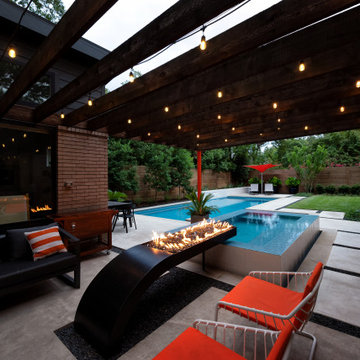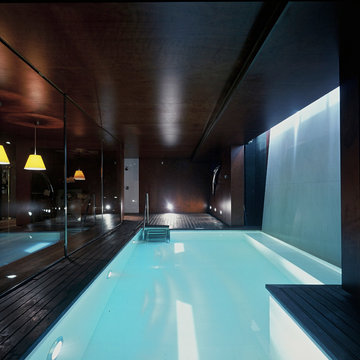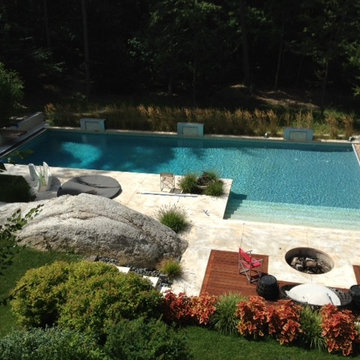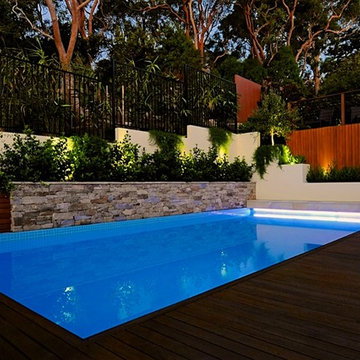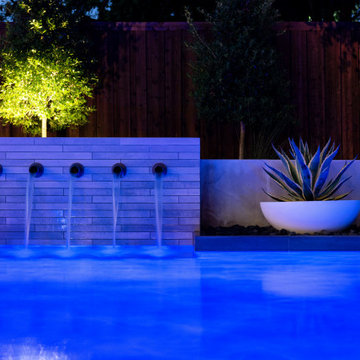Schwarzer Pool in L-Form Ideen und Design
Suche verfeinern:
Budget
Sortieren nach:Heute beliebt
21 – 40 von 285 Fotos
1 von 3
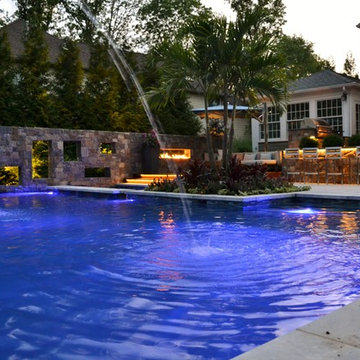
Night time LED lighting in pool with laminar jets
Mittelgroßer, Gefliester Pool hinter dem Haus in L-Form in New York
Mittelgroßer, Gefliester Pool hinter dem Haus in L-Form in New York
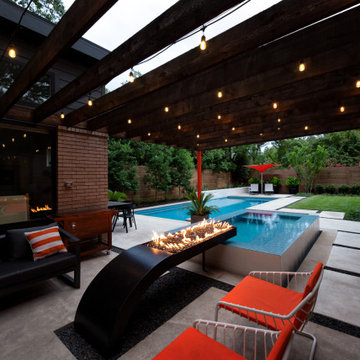
Mittelgroßer Moderner Pool hinter dem Haus in L-Form mit Wasserspiel und Betonplatten in Dallas
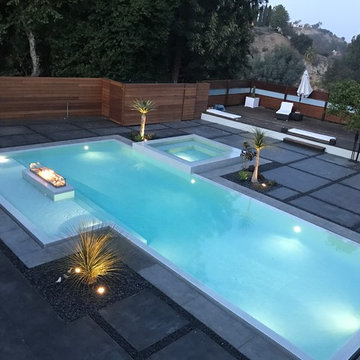
Mittelgroßer Moderner Infinity-Pool hinter dem Haus in L-Form mit Wasserspiel und Betonplatten in Los Angeles
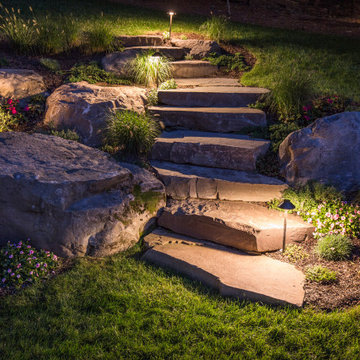
Installation done by: Thomas Flint Landscape Design & Development
Oberirdischer, Großer, Gefliester Moderner Pool hinter dem Haus in L-Form in New York
Oberirdischer, Großer, Gefliester Moderner Pool hinter dem Haus in L-Form in New York
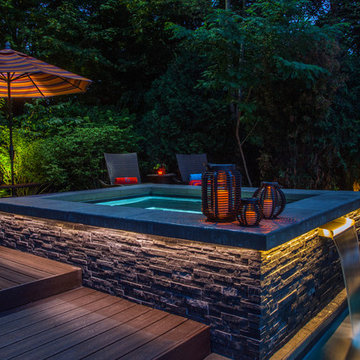
This renovation of a pool and spa in Highland Park, IL began with the demolition of an existing on-grade round spa and existing pool stairs. We then re-plumbed the pool and installed a new raised spa with waterfall feature and custom fascia around the spa, installed new geometric steps in the pool, installed new LED pool and spa lights, installed new perimeter tile and finish in the pool and spa in Onyx color, and new winter cover anchors and cover to protect the new pool and spa.
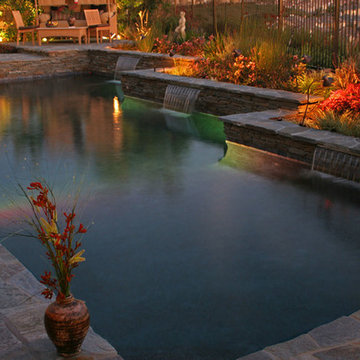
Swan Pools | Serenity
A place of serenity; rejuvenation. Swan Pools excels in designing your very own day spa to re-energize your inner strength.
Großer Klassischer Schwimmteich hinter dem Haus in L-Form mit Wasserspiel und Natursteinplatten in Orange County
Großer Klassischer Schwimmteich hinter dem Haus in L-Form mit Wasserspiel und Natursteinplatten in Orange County
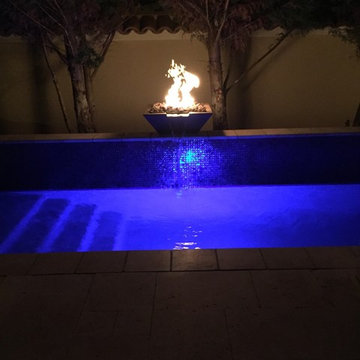
Aqua Design Pools and Spas, LLC
Kleiner Moderner Pool hinter dem Haus in L-Form mit Wasserspiel und Dielen in Atlanta
Kleiner Moderner Pool hinter dem Haus in L-Form mit Wasserspiel und Dielen in Atlanta
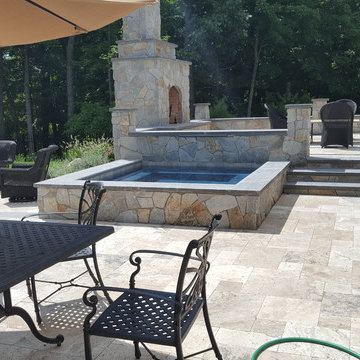
Gunite square spa
Moderner Pool hinter dem Haus in L-Form mit Natursteinplatten in New York
Moderner Pool hinter dem Haus in L-Form mit Natursteinplatten in New York
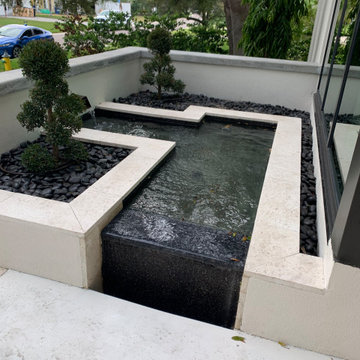
Mid Century modern home with zen like water feature that falls under the walk way to front door
Mittelgroßes Retro Pool im Vorgarten in L-Form mit Wasserspiel und Natursteinplatten in Tampa
Mittelgroßes Retro Pool im Vorgarten in L-Form mit Wasserspiel und Natursteinplatten in Tampa
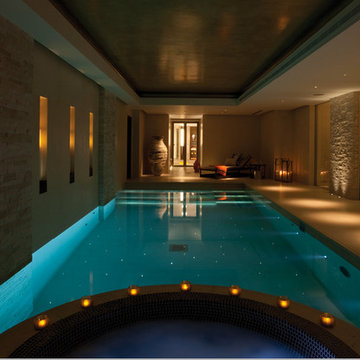
St Saviour’s Church in Walton Place Knightsbridge originally designed by Belgrave Square architect George Basevi in 1838 was an interesting and challenging project. The brief to Will Caradoc-Hodgkins of leading London residential architect and interior designer 4D Studio was the conversion of a lofty church directly behind Harrods into a private residence whilst at the same time creating a smaller place of worship for parishioners. This included the unusual request to re-locate the organ and create a massive acoustic wall between the house and the church. However this proved to be small fry compared with the task of supporting the church on 40 hydraulic jacks to allow excavation for an underground swimming pool and games room. The a four storey home with basement swimming pool was owned for six years by Les Misérables and Miss Saigon writer Alain Boublil who sold it in 2009. It has since undergone a makeover to create one of the finest private homes in Knightsbridge and is on the market for £50 million
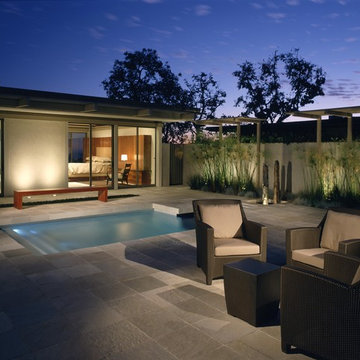
Photo Credit: Erhardt Pfeiffer
Gefliester Moderner Schwimmteich hinter dem Haus in L-Form in Los Angeles
Gefliester Moderner Schwimmteich hinter dem Haus in L-Form in Los Angeles
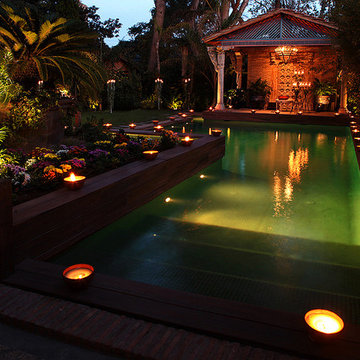
COLECCION ALEXANDRA has conceived this Spanish villa as their showcase space - intriguing visitors with possibilities that their entirely bespoke collections of furniture, lighting, fabrics, rugs and accessories presents to specifiers and home owners alike.
Project name: ALEXANDRA SHOWHOUSE
Interior design by: COLECCION ALEXANDRA
Furniture manufactured by: COLECCION ALEXANDRA
Photo by: Imagostudio.es
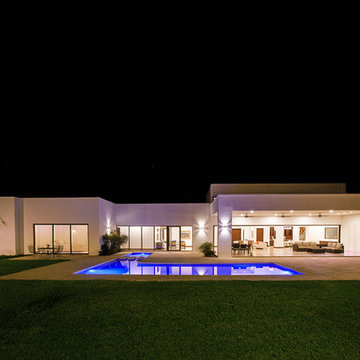
The white background of this modern home, with a cubical structure, is designed to cover the length of the plot. The starkness of colors, the pure white of the building, the lush green grass and the electric blue tiled swimming pool in the middle brings justice to each element.
The L shape pool has tiled steps, a simple yet elegant way to walk over the other side. The entire wall of the living area vanishes away to merge with the deck, magically creating double space.
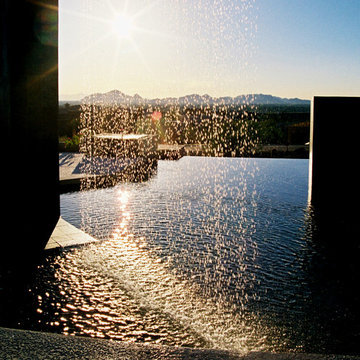
We were honored to have the ability to work on the pool along with the architect for this custom home. Due to this ability, the architecture of the home emerges from the swimming pool design.
The slate clad column rises right out of the water. The beam that spans the pool also provides a beautiful rain curtain that the homeowners can look through, to see the mountains and beyond.
This pool is actually located in the front yard on the second level (with garage below), therefore the pool is part of every entry experience to the home.
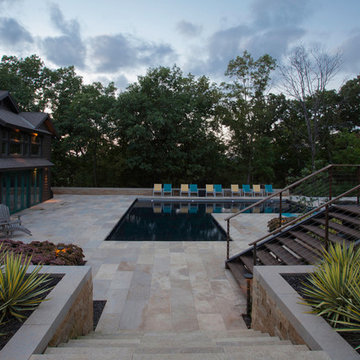
Travis Bechtel Photography
Pool hinter dem Haus in L-Form mit Natursteinplatten in Kansas City
Pool hinter dem Haus in L-Form mit Natursteinplatten in Kansas City
Schwarzer Pool in L-Form Ideen und Design
2
