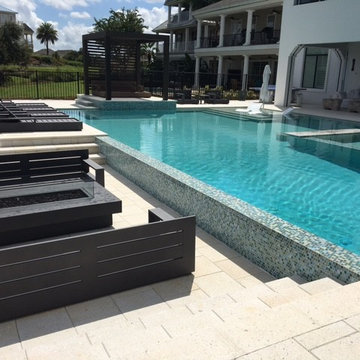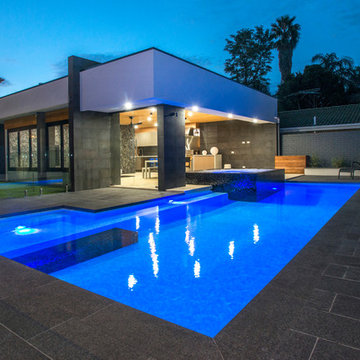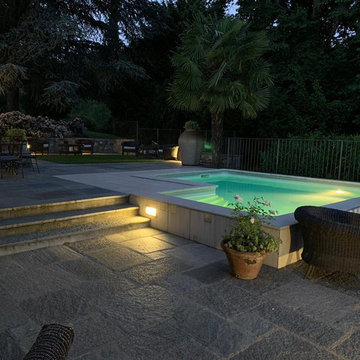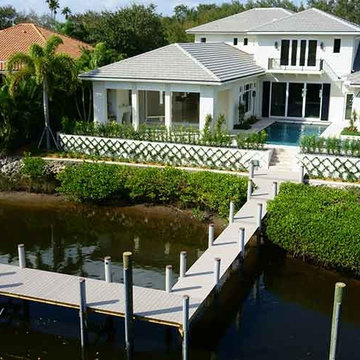Schwarzer Pool in L-Form Ideen und Design
Suche verfeinern:
Budget
Sortieren nach:Heute beliebt
81 – 100 von 285 Fotos
1 von 3
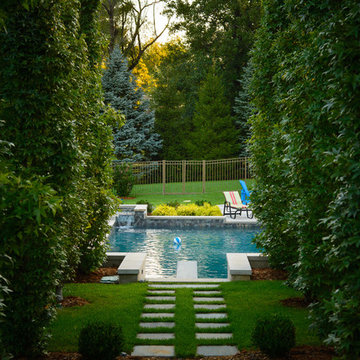
View through Slender Silhouette Sweetgum grid toward pool
Photo by Kenneth Hayden
Mittelgroßer Moderner Pool hinter dem Haus in L-Form mit Natursteinplatten in Louisville
Mittelgroßer Moderner Pool hinter dem Haus in L-Form mit Natursteinplatten in Louisville
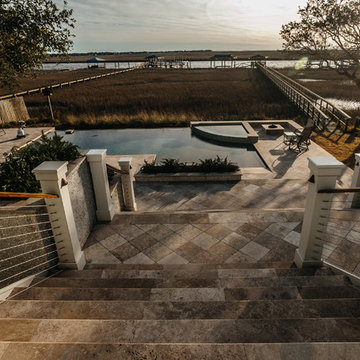
NewPort653
Mittelgroßer, Gefliester Maritimer Infinity-Pool hinter dem Haus in L-Form in Charleston
Mittelgroßer, Gefliester Maritimer Infinity-Pool hinter dem Haus in L-Form in Charleston
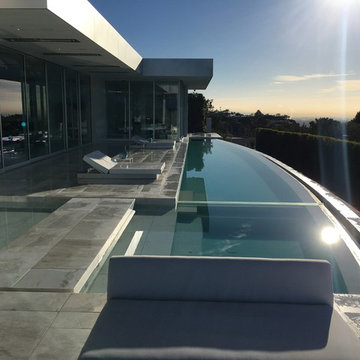
Infinity pool and spa about 75'X12'.
White plaster finish, glass wall between pool and spa.
Geräumiger, Gefliester Moderner Infinity-Pool hinter dem Haus in L-Form in Los Angeles
Geräumiger, Gefliester Moderner Infinity-Pool hinter dem Haus in L-Form in Los Angeles
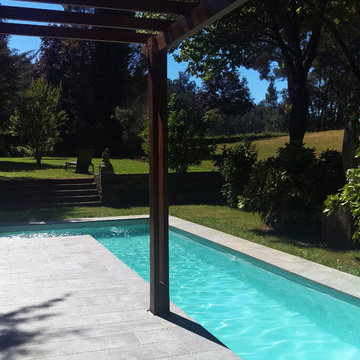
Mittelgroßer, Gefliester Landhausstil Pool hinter dem Haus in L-Form in Sonstige
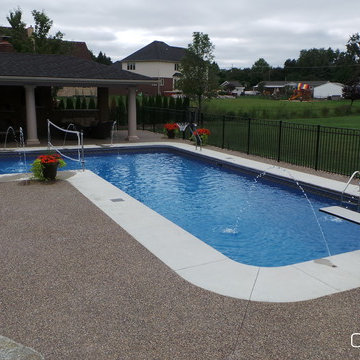
Large Tru EL design with cantilever coping, exposed aggregate cement work, 6 deck jets and a very fun Volleyball net!
Großer Pool hinter dem Haus in L-Form mit Betonplatten in Detroit
Großer Pool hinter dem Haus in L-Form mit Betonplatten in Detroit
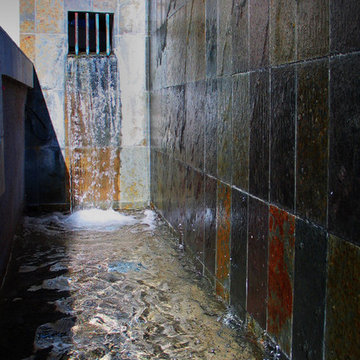
We were honored to have the ability to work on the pool along with the architect for this custom home. Due to this ability, the architecture of the home emerges from the swimming pool design.
The slate clad column rises right out of the water. The beam that spans the pool also provides a beautiful rain curtain that the homeowners can look through, to see the mountains and beyond.
This pool is actually located in the front yard on the second level (with garage below), therefore the pool is part of every entry experience to the home.
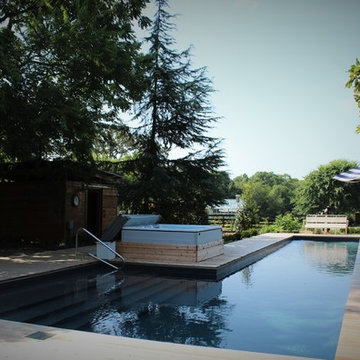
A Metro Atlanta home with a Modern, Rustic outdoor living space. The area consists of a Vinyl Liner swimming pool, cedar plank deck, Bullfrog STIL Hot Tub, Outdoor Fireplace and cooking area, outdoor dining area, and Sauna/Cahnging areas.
Photo by Mandy Shaw
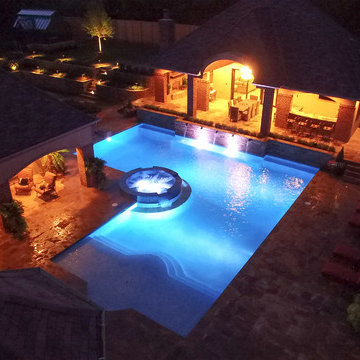
Landscape Design and Construction by Caviness Landscape Design, Oklahoma
Photography by Jimmy Nix
Mittelgroßer Klassischer Pool hinter dem Haus in L-Form mit Natursteinplatten in Oklahoma City
Mittelgroßer Klassischer Pool hinter dem Haus in L-Form mit Natursteinplatten in Oklahoma City
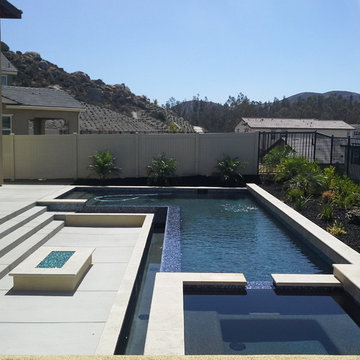
Mittelgroßer Moderner Infinity-Pool in L-Form mit Betonplatten in Los Angeles
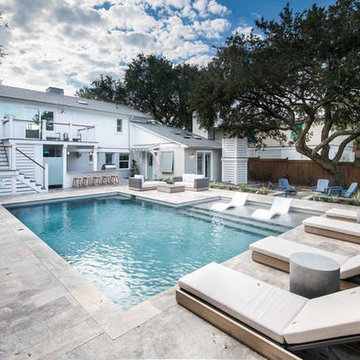
Ryan Theede Photography
Mittelgroßer Maritimer Schwimmteich hinter dem Haus in L-Form mit Wasserspiel und Natursteinplatten in Charleston
Mittelgroßer Maritimer Schwimmteich hinter dem Haus in L-Form mit Wasserspiel und Natursteinplatten in Charleston
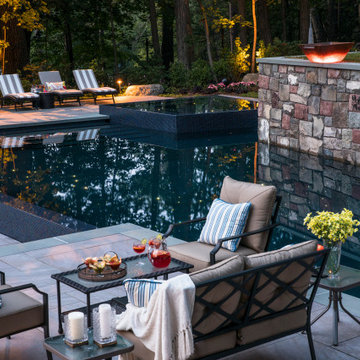
Outdoor Porcelain Tile from Mountain Hardscaping. In Photo: Quartz Silver with Bluestone Stair Treads | Installation done by: Thomas Flint Landscape Design & Development
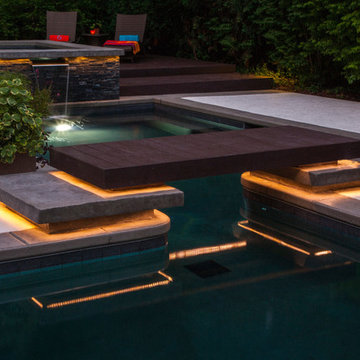
This renovation of a pool and spa in Highland Park, IL began with the demolition of an existing on-grade round spa and existing pool stairs. We then re-plumbed the pool and installed a new raised spa with waterfall feature and custom fascia around the spa, installed new geometric steps in the pool, installed new LED pool and spa lights, installed new perimeter tile and finish in the pool and spa in Onyx color, and new winter cover anchors and cover to protect the new pool and spa.
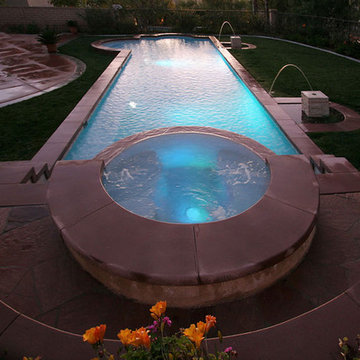
Swan Pools | Palace Courtyard
The secret to a commanding landscape? One part innovation, two parts European tradition, with a dash of regal appeal. This Mission Viejo property boasts robust columns, adding charm to an expanse of Arizona flagstone. Two pencil-thin water streams fall effortlessly from angular asymmetrical posts – and a fusion of length and geometry create the perfect setting for outdoor entertaining. The lighting offers a unique nighttime experience, making the Palace Courtyard a livable landscape for those who enjoy the finer side of life.
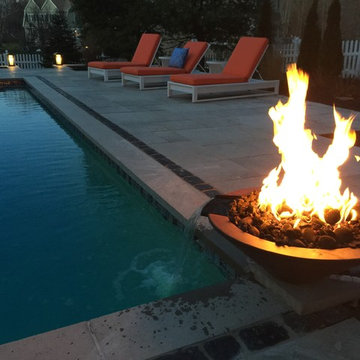
Fire and water bowl have been mainlined for gas. recirculated water for the fountain~
Chaise Loungers and cushions from Frontgate. Decking from Techo Bloc Aberdeen~Renee Carman
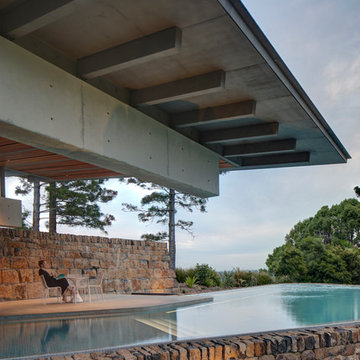
A former dairy property, Lune de Sang is now the centre of an ambitious project that is bringing back a pocket of subtropical rainforest to the Byron Bay hinterland. The first seedlings are beginning to form an impressive canopy but it will be another 3 centuries before this slow growth forest reaches maturity. This enduring, multi-generational project demands architecture to match; if not in a continuously functioning capacity, then in the capacity of ancient stone and concrete ruins; witnesses to the early years of this extraordinary project.
The project’s latest component, the Pavilion, sits as part of a suite of 5 structures on the Lune de Sang site. These include two working sheds, a guesthouse and a general manager’s residence. While categorically a dwelling too, the Pavilion’s function is distinctly communal in nature. The building is divided into two, very discrete parts: an open, functionally public, local gathering space, and a hidden, intensely private retreat.
The communal component of the pavilion has more in common with public architecture than with private dwellings. Its scale walks a fine line between retaining a degree of domestic comfort without feeling oppressively private – you won’t feel awkward waiting on this couch. The pool and accompanying amenities are similarly geared toward visitors and the space has already played host to community and family gatherings. At no point is the connection to the emerging forest interrupted; its only solid wall is a continuation of a stone landscape retaining wall, while floor to ceiling glass brings the forest inside.
Physically the building is one structure but the two parts are so distinct that to enter the private retreat one must step outside into the landscape before coming in. Once inside a kitchenette and living space stress the pavilion’s public function. There are no sweeping views of the landscape, instead the glass perimeter looks onto a lush rainforest embankment lending the space a subterranean quality. An exquisitely refined concrete and stone structure provides the thermal mass that keeps the space cool while robust blackbutt joinery partitions the space.
The proportions and scale of the retreat are intimate and reveal the refined craftsmanship so critical to ensuring this building capacity to stand the test of centuries. It’s an outcome that demanded an incredibly close partnership between client, architect, engineer, builder and expert craftsmen, each spending months on careful, hands-on iteration.
While endurance is a defining feature of the architecture, it is also a key feature to the building’s ecological response to the site. Great care was taken in ensuring a minimised carbon investment and this was bolstered by using locally sourced and recycled materials.
All water is collected locally and returned back into the forest ecosystem after use; a level of integration that demanded close partnership with forestry and hydraulics specialists.
Between endurance, integration into a forest ecosystem and the careful use of locally sourced materials, Lune de Sang’s Pavilion aspires to be a sustainable project that will serve a family and their local community for generations to come.
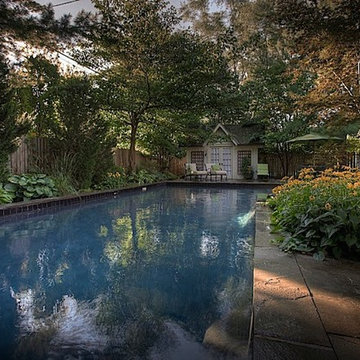
Some spaces put you at ease immediately. Led by the clients and their love for tasteful understated gardens, the choices in this yard seem obvious at every turn.
The L-shaped pool sits easily in the yard. Its stone clad stairs mirror those coming off the house, while the hot tub slips within the overall lines of the pool. The pool house sits at the pools' end and acts as a visual anchor and the focal point. Pennsylvania flagstone surrounds the pool and carries up to the back door through raised beds and under a simple but handsome arbor.
Schwarzer Pool in L-Form Ideen und Design
5
