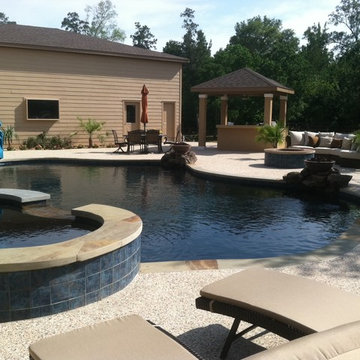Schwarzer Pool neben dem Haus Ideen und Design
Suche verfeinern:
Budget
Sortieren nach:Heute beliebt
101 – 120 von 248 Fotos
1 von 3
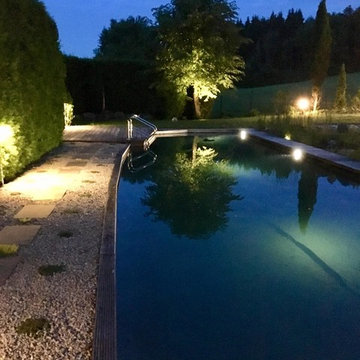
Mittelgroßer Schwimmteich neben dem Haus in rechteckiger Form mit Natursteinplatten in Sonstige
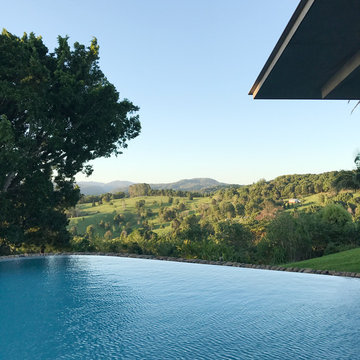
A former dairy property, Lune de Sang is now the centre of an ambitious project that is bringing back a pocket of subtropical rainforest to the Byron Bay hinterland. The first seedlings are beginning to form an impressive canopy but it will be another 3 centuries before this slow growth forest reaches maturity. This enduring, multi-generational project demands architecture to match; if not in a continuously functioning capacity, then in the capacity of ancient stone and concrete ruins; witnesses to the early years of this extraordinary project.
The project’s latest component, the Pavilion, sits as part of a suite of 5 structures on the Lune de Sang site. These include two working sheds, a guesthouse and a general manager’s residence. While categorically a dwelling too, the Pavilion’s function is distinctly communal in nature. The building is divided into two, very discrete parts: an open, functionally public, local gathering space, and a hidden, intensely private retreat.
The communal component of the pavilion has more in common with public architecture than with private dwellings. Its scale walks a fine line between retaining a degree of domestic comfort without feeling oppressively private – you won’t feel awkward waiting on this couch. The pool and accompanying amenities are similarly geared toward visitors and the space has already played host to community and family gatherings. At no point is the connection to the emerging forest interrupted; its only solid wall is a continuation of a stone landscape retaining wall, while floor to ceiling glass brings the forest inside.
Physically the building is one structure but the two parts are so distinct that to enter the private retreat one must step outside into the landscape before coming in. Once inside a kitchenette and living space stress the pavilion’s public function. There are no sweeping views of the landscape, instead the glass perimeter looks onto a lush rainforest embankment lending the space a subterranean quality. An exquisitely refined concrete and stone structure provides the thermal mass that keeps the space cool while robust blackbutt joinery partitions the space.
The proportions and scale of the retreat are intimate and reveal the refined craftsmanship so critical to ensuring this building capacity to stand the test of centuries. It’s an outcome that demanded an incredibly close partnership between client, architect, engineer, builder and expert craftsmen, each spending months on careful, hands-on iteration.
While endurance is a defining feature of the architecture, it is also a key feature to the building’s ecological response to the site. Great care was taken in ensuring a minimised carbon investment and this was bolstered by using locally sourced and recycled materials.
All water is collected locally and returned back into the forest ecosystem after use; a level of integration that demanded close partnership with forestry and hydraulics specialists.
Between endurance, integration into a forest ecosystem and the careful use of locally sourced materials, Lune de Sang’s Pavilion aspires to be a sustainable project that will serve a family and their local community for generations to come.
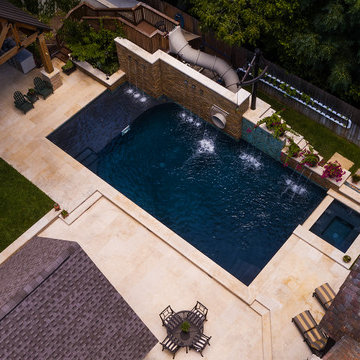
This pool has a something for everyone. You can relax on the tanning shelf or sit in the spa. For the kid in you there is a water slide and a custom steam punk tree swing to splash off on. When you are done swinging there is a elegant pavilion with an outdoor kitchen and dinning area. And to take the worries away about missing your favorite program they have two outdoor tv's. Photography by Vernon Wentz of Ad Imagery.
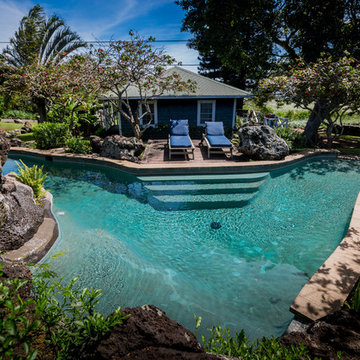
Karen Loudon Photography
Mittelgroßer Schwimmteich neben dem Haus in individueller Form mit Wasserspiel und Betonboden in Hawaii
Mittelgroßer Schwimmteich neben dem Haus in individueller Form mit Wasserspiel und Betonboden in Hawaii
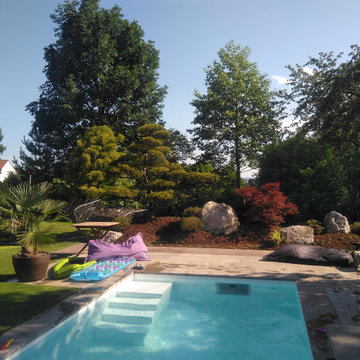
Niveko-Invisible Skimmer-Pool, 7 m x 3 m, RGB-Beleuchtung, Salzwasser-Hydrolyse-Filterung, Beheizung mit Wärmepumpe, App-Steuerung, Terrassenflächen aus Muschelkalk-Natursteinplatten, Bepflanzung asiatisch mit japanischen Gartenbonsai (Niwaki) und Ahornen
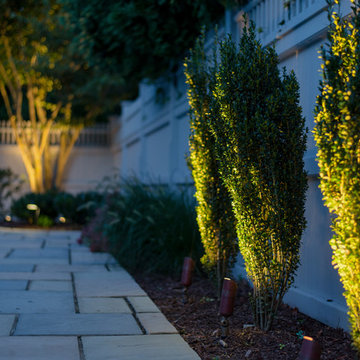
Landscape lighting creates a cozy ambiance to the pool enclosure.
Mittelgroßer Klassischer Pool neben dem Haus in individueller Form mit Betonboden in Providence
Mittelgroßer Klassischer Pool neben dem Haus in individueller Form mit Betonboden in Providence
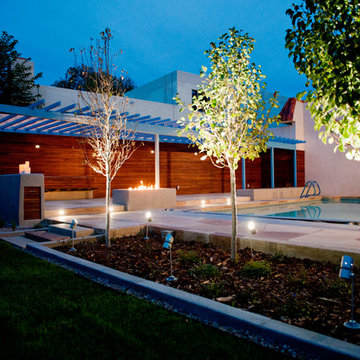
Caitlyn Ottinger Photo + Design
Mittelgroßes Modernes Sportbecken neben dem Haus in rechteckiger Form mit Stempelbeton in Albuquerque
Mittelgroßes Modernes Sportbecken neben dem Haus in rechteckiger Form mit Stempelbeton in Albuquerque
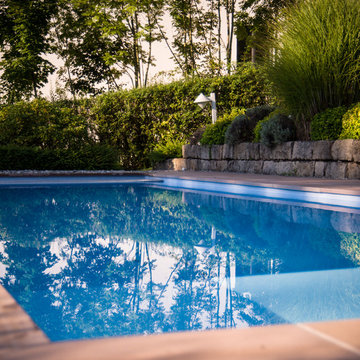
Pool mit hellblauer Folie, eingefasst mit roten Hartsandsteinplatten.
Mittelgroßes Klassisches Sportbecken neben dem Haus in rechteckiger Form mit Natursteinplatten in Stuttgart
Mittelgroßes Klassisches Sportbecken neben dem Haus in rechteckiger Form mit Natursteinplatten in Stuttgart
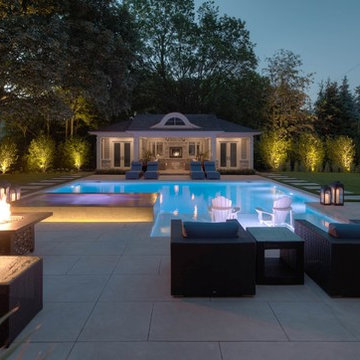
After dark the entire backyard comes to life with the strategically placed array of LED garden lights. The fire table and LED strip lighting at the base of the spa add a dramatic touch while the automatic in-floor cleaning system brings comfort in knowing that pool cleaning chores have been eliminated.
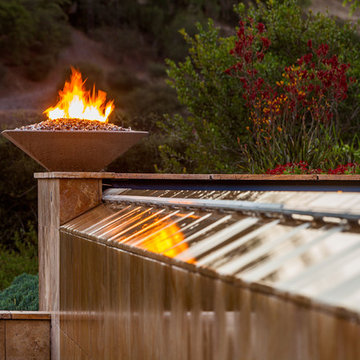
Unique 50' vanishing Edge with autocover design.
Großer Moderner Infinity-Pool neben dem Haus in rechteckiger Form mit Wasserspiel und Pflastersteinen in San Diego
Großer Moderner Infinity-Pool neben dem Haus in rechteckiger Form mit Wasserspiel und Pflastersteinen in San Diego
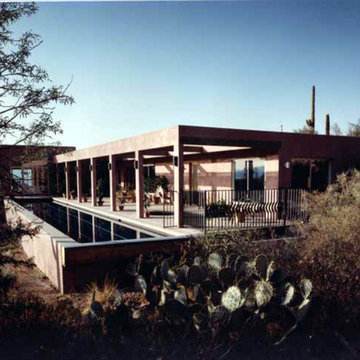
Custom lap swim pool nestled against the mountains in the Sonoran desert of Southern Arizona
Sportbecken neben dem Haus in rechteckiger Form mit Dielen in Phoenix
Sportbecken neben dem Haus in rechteckiger Form mit Dielen in Phoenix
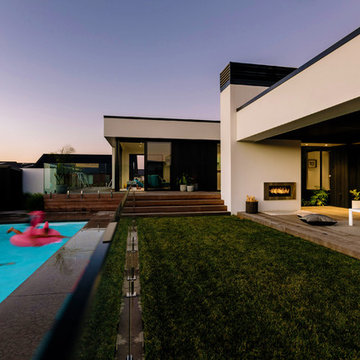
Moderner Schwimmteich neben dem Haus in rechteckiger Form mit Betonplatten in Hamilton
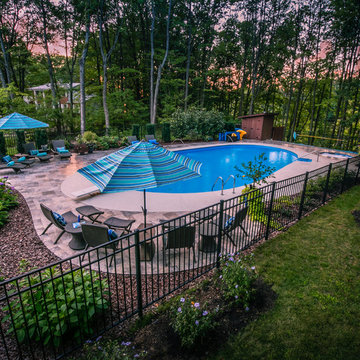
Großer Pool neben dem Haus in individueller Form mit Natursteinplatten in Kolumbus
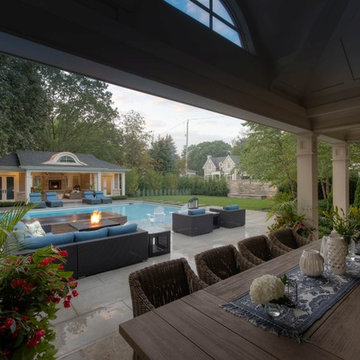
Nestled under the protective cover of a roof structure an outdoor dining table for eight is conveniently placed between the home’s kitchen and great room walkouts. A pair of lushly planted garden pots on each side helps to maintain the classic symmetry and soften the hardscapes.
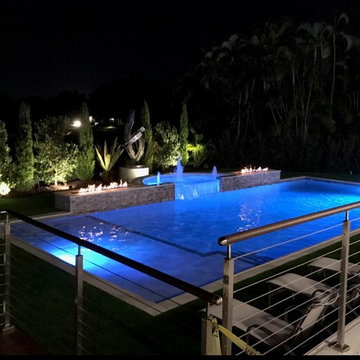
tucker design build
Großer Moderner Pool neben dem Haus mit Natursteinplatten in Miami
Großer Moderner Pool neben dem Haus mit Natursteinplatten in Miami
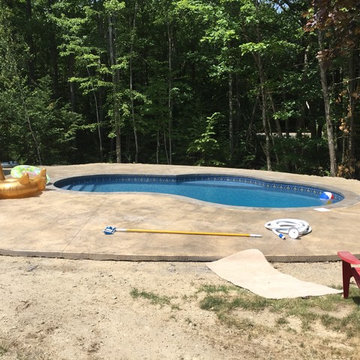
Small kidney shape with big side bench
Kleiner Moderner Pool neben dem Haus in Nierenform mit Stempelbeton in Portland Maine
Kleiner Moderner Pool neben dem Haus in Nierenform mit Stempelbeton in Portland Maine
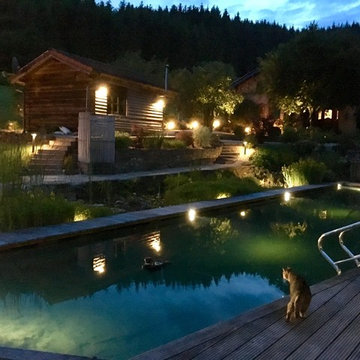
Der neu gestaltete Naturteich mit Quellzulauf wird von einem illuminierten Steg in die Bereiche Schwimmen und Klären geteilt. Ergänzend hierzu wird die Zuwegung zur Sauna und zum Liegebereich, sowie die umliegende Bepflanzung sanft illuminiert.
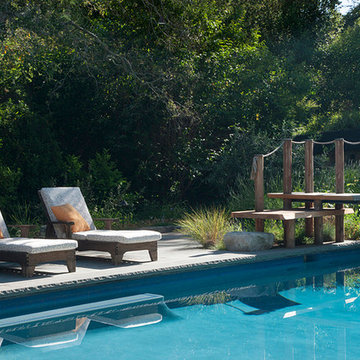
lounge by the pool or jump off the diving dock
photo credit: Lee Ann White
Großes Klassisches Sportbecken neben dem Haus in rechteckiger Form mit Natursteinplatten in San Francisco
Großes Klassisches Sportbecken neben dem Haus in rechteckiger Form mit Natursteinplatten in San Francisco
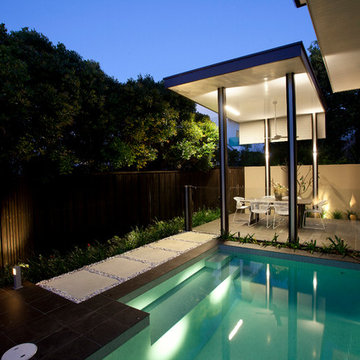
Winner of the 2011 Queensland Lighting Design Awards.
External outdoor spaces on small coastal suburban lots are highly valuable and play an important role in both their use as a cool outdoor space but also in how they contribute to the adjacent internal spaces. As the image indicates, the considered lighting highlights the architectural forms that are creating this “backyard”. Post lighting accentuates the verticality of these elements, while the pool lighting, with a softer effect, highlights the horizontal edges of the pool.
Schwarzer Pool neben dem Haus Ideen und Design
6
