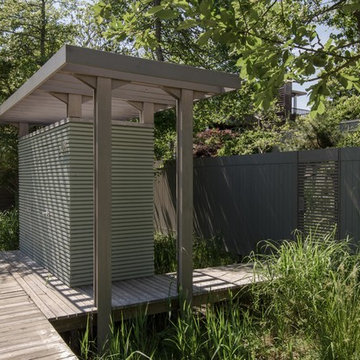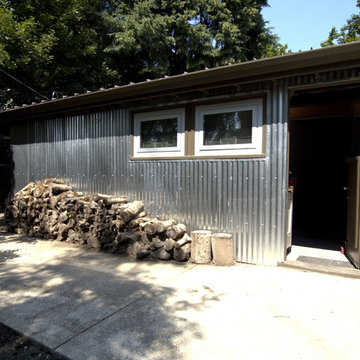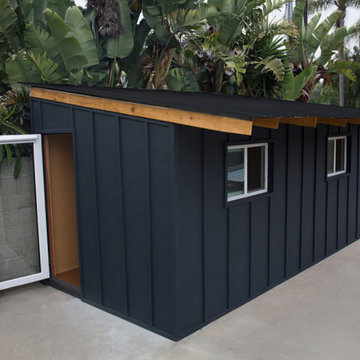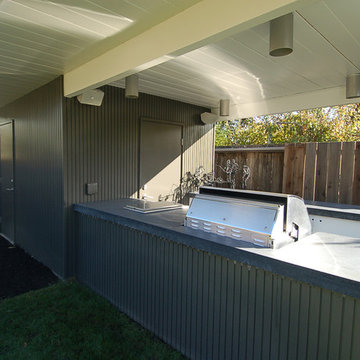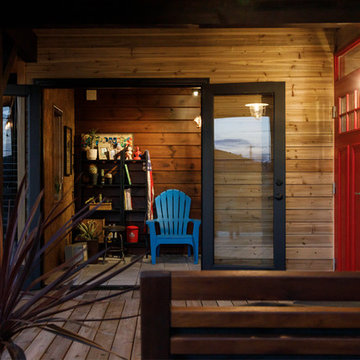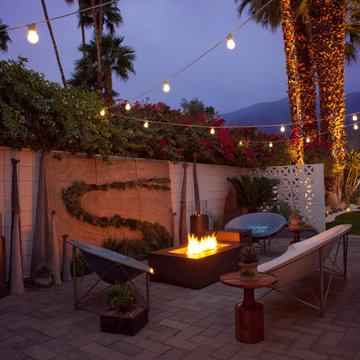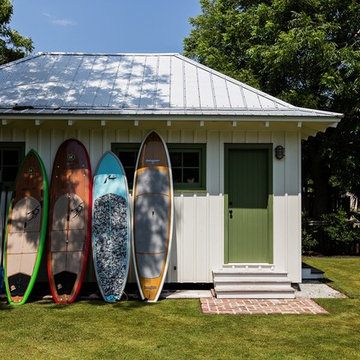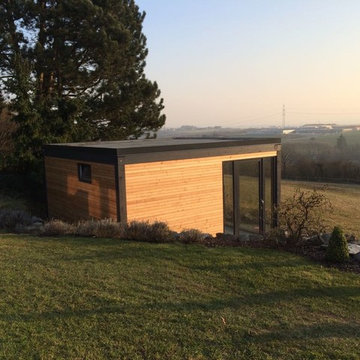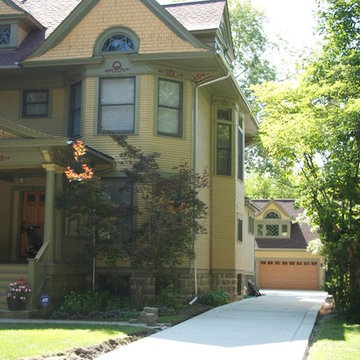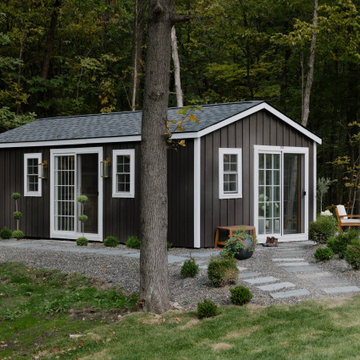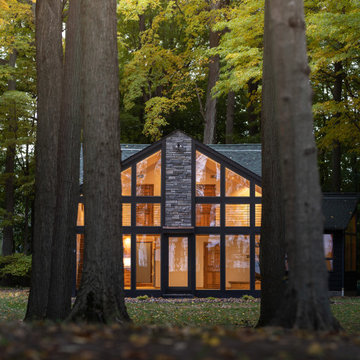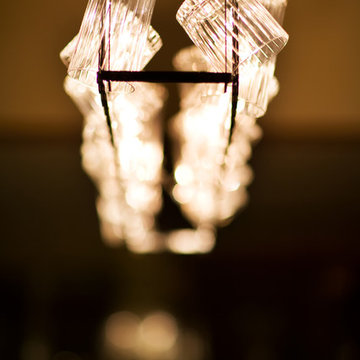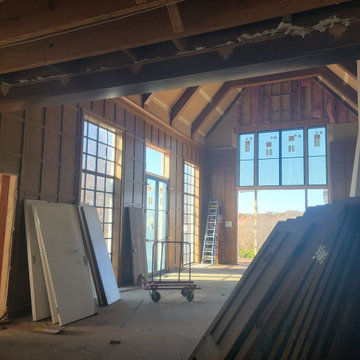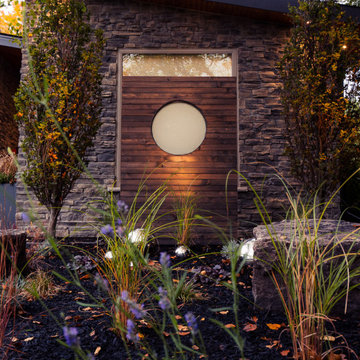Schwarzes Mid-Century Gartenhaus Ideen und Design
Suche verfeinern:
Budget
Sortieren nach:Heute beliebt
1 – 20 von 24 Fotos
1 von 3
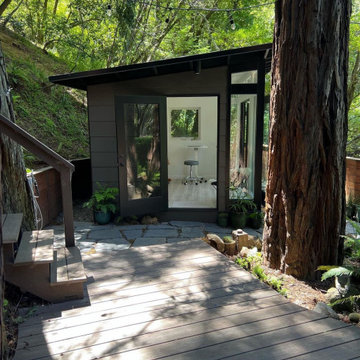
An Ethereal Escape?????✨
Immersed in nature, thoughtfully placed within a redwood garden, and full of crisp mountain air & natural light – this Artist’s studio emanates an atmosphere of inspiration?
Featured Studio Shed:
• 10x12 Signature Series
• Rich Espresso lap siding
• Tricorn Black doors
• Tricorn Black eaves
• Dark Bronze Aluminum
• Sandcastle Oak flooring
Design your dream art studio with ease online at shop.studio-shed.com (laptop/tablet recommended)
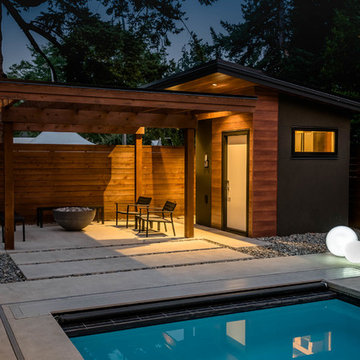
My House Design/Build Team | www.myhousedesignbuild.com | 604-694-6873 | Reuben Krabbe Photography
Freistehender, Kleiner Mid-Century Geräteschuppen in Vancouver
Freistehender, Kleiner Mid-Century Geräteschuppen in Vancouver
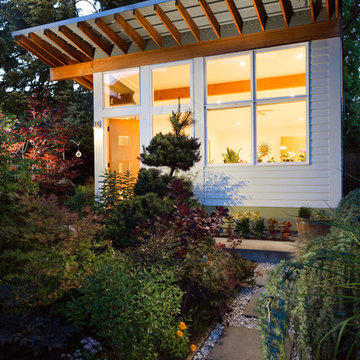
Read more about this project in Seattle Magazine: http://www.seattlemag.com/article/orchid-studio-tiny-backyard-getaway
Photography by Alex Crook (www.alexcrook.com) for Seattle Magazine (www.seattlemag.com)
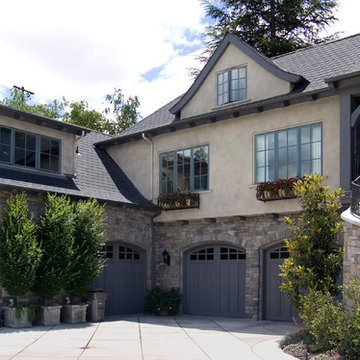
The design goal of this home was to create an old English cottage. Francis Garcia of Francis Garcia Architect studied the architecture of aged English cottages through photos as well as referenced various homes in Carmel, CA. In search of a stone to complement the client’s stylistic goals, Eldorado Stone’s York Limestone proved to be exactly what they were looking for. The sense of age and authenticity in conjunction with a consistent color palette and profile cut produced the exact feel Garcia was hoping to recreate. Having experienced a great deal of success with the installation, both Francis Garcia and Ken Blaise of Blaise Construction & Development receive a great deal of requests from people inquiring about the kind of stone that brought such a strong sense of authenticity to the client’s home.
Eldorado Stone Profile Featured: York Limestone
Architect & Photographer: Francis Garcia of Francis Garcia Architect
Phone: (925) 984 9983
Website: www.francisgarciaarchitect.com
Builder: Ken Blaise of Blaise Construction & Development
Phone: (925) 820-4737
Website: www.blaise-construction.com
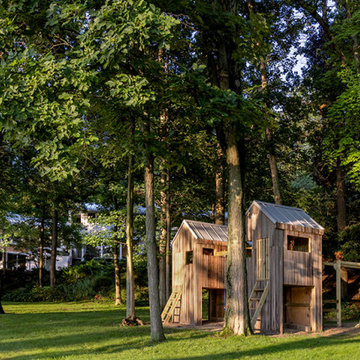
Set inside a circle of 100-year-old maple and oak trees, while complimenting the main home’s architecture, these ‘tree houses’ give shelter, space for imagination & safe play outdoors for twins. Mimicking the trees’ height and scale, and mirrored in each of their designs, these two 6 foot square base by 14 foot tall twin play structures allow for each child to have its own personal space, yet are connected at the center swings.
These unique treehouses have been built with sustainable sourcing and upcycled construction methods. When Martine Ilana, Principal designer of Temescal, considered what a ‘treehouse’ would look like for her twins, immediately it’s ideation was focused on keeping the integrity of the forest and problem solving how to use as many repurposed and sustainable materials as possible.
Accessing the incredible selection of salvage materials from a salvage yard in Detroit, Temescal was able to source non-toxic, and structurally sound woods to build the structure itself.
Healthy building materials include: Metal Roofing and Water based Low VOC paints. A slatted exterior structure was designed to create a rain screen and in addition complement the Main home’s exterior design. Designed with an end of life intention for longevity and a easy means to pull apart these structures apart once the children are older, the foundations can be used for a future ADU.
The slide posed the largest problem to source as recycled plastic slides are not made available to residential projects by US based manufactures and repurposed from Facebook marketplace hit many dead ends. Ultimately, she chose to use a HDPE high density polyurethane plastic slide that would allow for its material to be recycled once at the end of this life.
Every detail, both in their exterior and interior, of these upcycled treehouses was considered with care and an artistic touch that enhances the landscape and forest surrounding them.
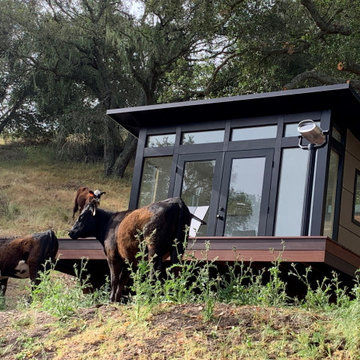
Freistehendes, Mittelgroßes Retro Gartenhaus als Arbeitsplatz, Studio oder Werkraum in San Luis Obispo
Schwarzes Mid-Century Gartenhaus Ideen und Design
1
