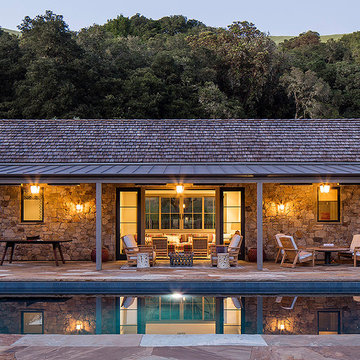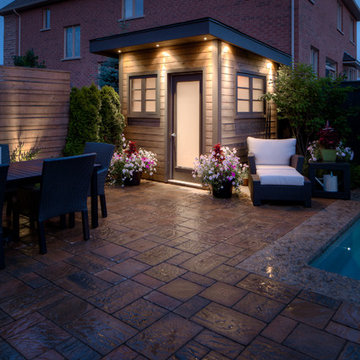Schwarzes Poolhaus Ideen und Design
Suche verfeinern:
Budget
Sortieren nach:Heute beliebt
141 – 160 von 929 Fotos
1 von 3
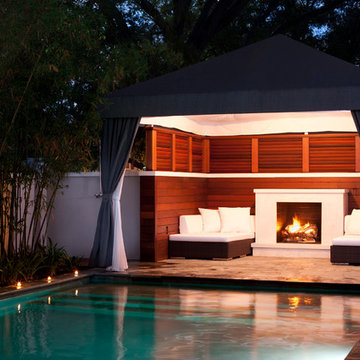
The cabana was placed at the end of the pool to provide opportunities for a quiet, romantic getaway. The cabana is enclosed by block wall with an ipe wood veneer. Horizontal shudders are also of ipe. They allow for privacy with air movement (notice the angle of the shudder will not allow visibility into the cabana). The double fabric cabana is grey on the exterior with a white interior. A simple ceiling fan and light illuminates the entire space. The fireplace is precast concrete. It is natural gas with an internal ventilation system. The shower, also shown, is located just to the right of the cabana.
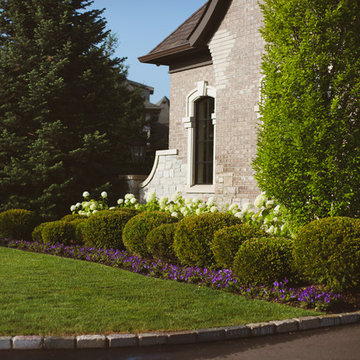
The owners of this sprawling estate wanted a beautifully flowing landscape that incorporated the elements important to them. Once a vacant field, an apple orchard now layers in the back of the property with a sports court neatly nestled in. A large lawn panel then fills the space up to the pool where hand chiseled stone walls with soft plantings abutting them create a perfect ambiance around the pool.
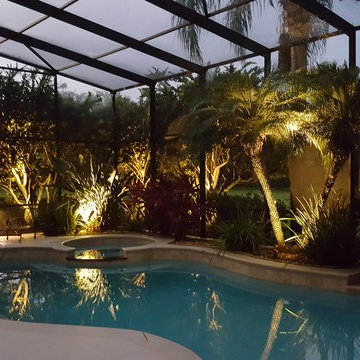
Mittelgroßer Pool hinter dem Haus in individueller Form mit Betonplatten in Orlando
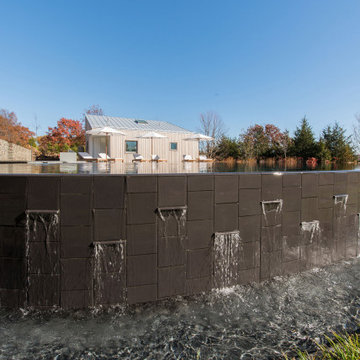
Close-up of the infinity edge swimming pool's overflow.
Finished in matte black tile, small bullnose tiles are set to create small ledges & are laid in a running bond pattern. This series of small breaks agitate the cascading water for acoustic effect, enhancing the distinctive atmosphere of the pool area.

Christopher Hill
Geräumiges Modernes Poolhaus hinter dem Haus in rechteckiger Form mit Betonplatten in Birmingham
Geräumiges Modernes Poolhaus hinter dem Haus in rechteckiger Form mit Betonplatten in Birmingham
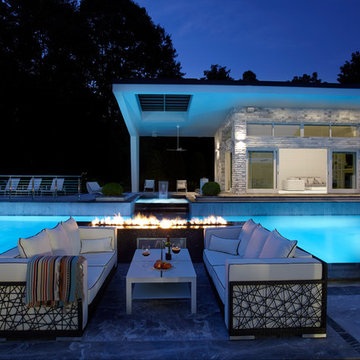
Modern pool house with Italian windows & sliding doors
Großer Moderner Pool hinter dem Haus in rechteckiger Form mit Natursteinplatten in New York
Großer Moderner Pool hinter dem Haus in rechteckiger Form mit Natursteinplatten in New York
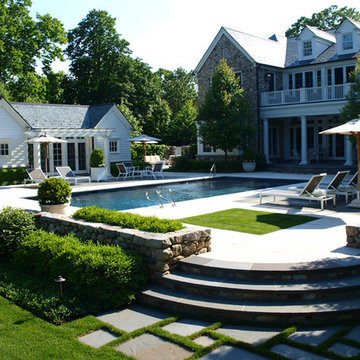
Request Free QuoteThe site had just enough grade change to allow the design team to create grand steps from the pool to the backyard on axis with the house and pool cabana. Lawn panels were designed into the pool deck to allow a cool, soft respite in the sun which is in contrast with the darker bluestone panels that relate to the rear house terrace.
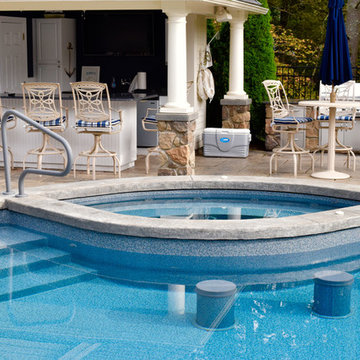
Mittelgroßer Klassischer Pool hinter dem Haus in Nierenform mit Stempelbeton in Providence
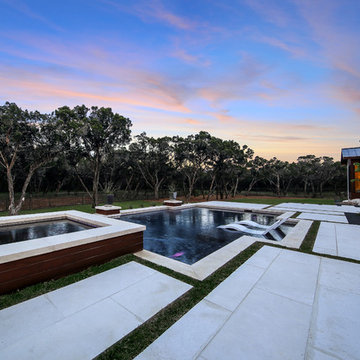
hill country contemporary house designed by oscar e flores design studio in cordillera ranch on a 14 acre property
Großer Klassischer Pool hinter dem Haus in rechteckiger Form mit Natursteinplatten in Austin
Großer Klassischer Pool hinter dem Haus in rechteckiger Form mit Natursteinplatten in Austin
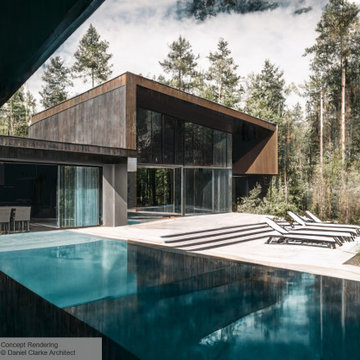
This grouping of predominantly glass boxes topped by simple, deep overhangs suggests shelter.
Großer, Gefliester Nordischer Pool neben dem Haus in individueller Form in Vancouver
Großer, Gefliester Nordischer Pool neben dem Haus in individueller Form in Vancouver
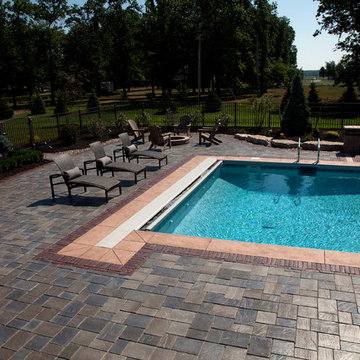
Großer Mediterraner Pool hinter dem Haus in rechteckiger Form mit Pflastersteinen in Sonstige
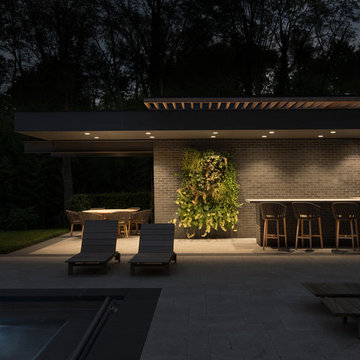
Free Float is a pool house that continues UP's obsession with contextual contradiction. Located on a three acre estate in Sands Point NY, the modern pool house is juxtaposed against the existing traditional home. Using structural gymnastics, a column-free, simple shading area was created to protect occupants from the summer sun while still allowing the structure to feel light and open, maintaining views of the Long Island Sound and surrounding beaches.
Photography : Harriet Andronikides
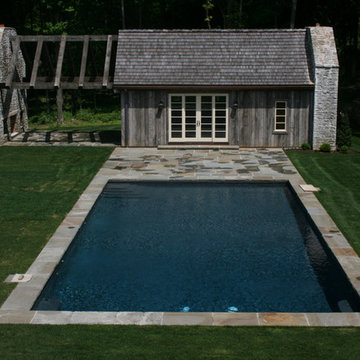
Mittelgroßes Rustikales Poolhaus hinter dem Haus in rechteckiger Form mit Natursteinplatten in New York
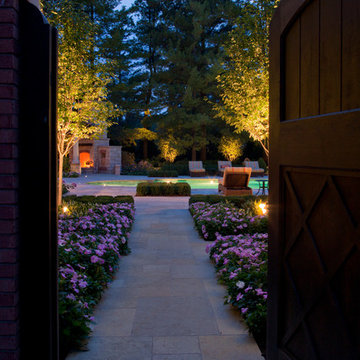
A custom cedar gate leads through a tall brick wall and hides the driveway from the pool terrace. Photo Credit: George Dzahristos
Mittelgroßes Klassisches Poolhaus hinter dem Haus in rechteckiger Form mit Natursteinplatten in Detroit
Mittelgroßes Klassisches Poolhaus hinter dem Haus in rechteckiger Form mit Natursteinplatten in Detroit
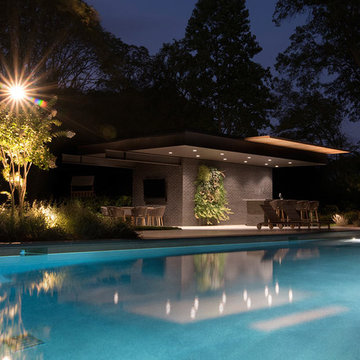
Free Float is a pool house that continues UP's obsession with contextual contradiction. Located on a three acre estate in Sands Point NY, the modern pool house is juxtaposed against the existing traditional home. Using structural gymnastics, a column-free, simple shading area was created to protect occupants from the summer sun while still allowing the structure to feel light and open, maintaining views of the Long Island Sound and surrounding beaches.
Photography : Harriet Andronikides
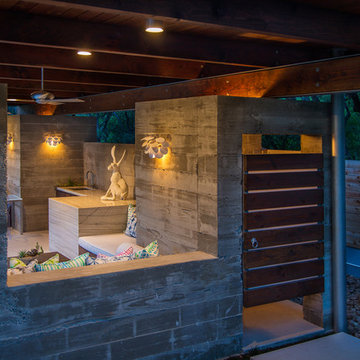
This is a wonderful lap pool that has a taste of modern with the clean lines and cement cabana that also has a flair of the rustic with wood beams and a hill country stone bench. It also has a simple grass lawn that has very large planters as signature statements to once again give it a modern feel. Photography by Vernon Wentz of Ad Imagery
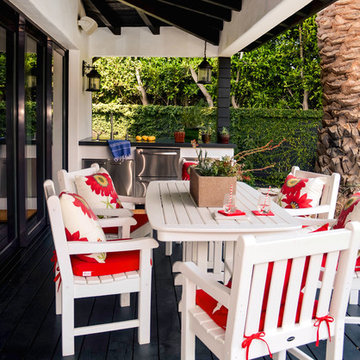
Having a shaded outdoor dining room was a must-have for this family. We built an outdoor bar to complete the space, with under counter storage, a refrigerator and freezer, a sink with garbage disposal, and an Instahot Instant Hot Water Heater for warm beverages in the evenings or on chilly days spent dining outside by the fire pit.
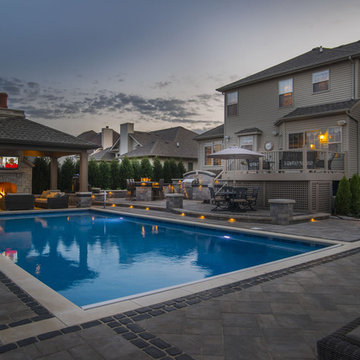
Request free quote
A spectacular rectangular swimming pool and spa are included in this backyard patio area featuring a cabana which includes an outdoor fireplace fire pit with natural stone pool deck and patio. The swimming pool measures 20'0" x 40'0" and the spa is an 8'0" diameter round and raised 18". The pool features an automatic pool cover with a stone lid system. The coping is a Limestone. The project also features a grill station and fireplace. The pools exposed aggregate pool finish is Tahoe Blue color. This gorgeous backyard is that a home in Plainfield, Illinois.
Schwarzes Poolhaus Ideen und Design
8
