Schwebende Graue Treppen Ideen und Design
Sortieren nach:Heute beliebt
61 – 80 von 1.178 Fotos
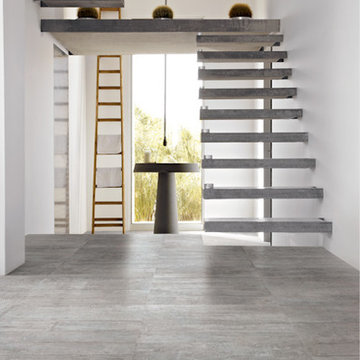
Modern and contemporary, urban architecture is the inspiration point for Utah, our new through body porcelain. Create a downtown loft space with the neutral shades and subtle textures of wood and cement.
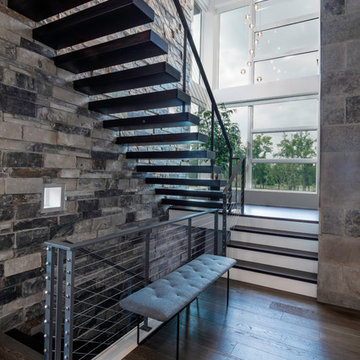
Kelly Ann Photos
Schwebende Moderne Holztreppe mit offenen Setzstufen und Stahlgeländer in Kolumbus
Schwebende Moderne Holztreppe mit offenen Setzstufen und Stahlgeländer in Kolumbus

Schwebende, Große Moderne Holztreppe mit Stahlgeländer und Ziegelwänden in Hertfordshire
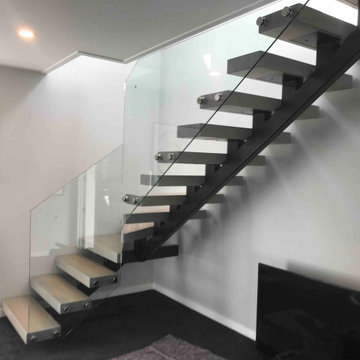
We were asked by a house builder to build a steel staircase as the centrepiece for their new show home in Auckland. Although they had already decided on the central mono-stringer style staircase (also known as a floating staircase), with solid oak treads and glass balustrades, when we met with them we also made some suggestions. This was in order to help nest the stairs in their desired location, which included having to change the layout to avoid clashing with the existing structure.
The stairs lead from a reception area up to a bedroom, so one of our first suggestions, was to have the glass balustrade on the side of the staircase finishing, and finish at the underside of the ground-floor ceiling, and then building an independent balustrade in the bedroom. The intention behind this was to give some separation between the living and sleeping areas, whilst maximising the full width of the opening for the stairs. Additionally, this also helps hide the staircase from inside the bedroom, as you don’t see the balustrade coming up from the floor below.
We also recommended the glass on the first floor was face fixed directly to the boundary beam, and the fixings covered with a painted fascia panel. This was in order to avoid using a large floor fixed glazing channel or reduce the opening width with stand-off pin fixings.
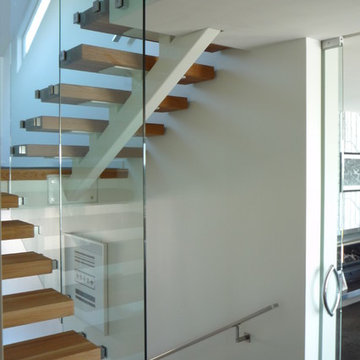
With a white central steel stringer to match the surrounding walls, the timber treads of this centrum staircase have that real floating look!
Schwebende, Mittelgroße Moderne Holztreppe mit offenen Setzstufen in Auckland
Schwebende, Mittelgroße Moderne Holztreppe mit offenen Setzstufen in Auckland
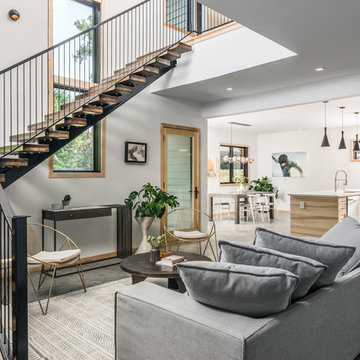
Metal staircase with walnut and ash stair treads
Schwebende, Mittelgroße Moderne Holztreppe mit Metall-Setzstufen und Stahlgeländer in Nashville
Schwebende, Mittelgroße Moderne Holztreppe mit Metall-Setzstufen und Stahlgeländer in Nashville
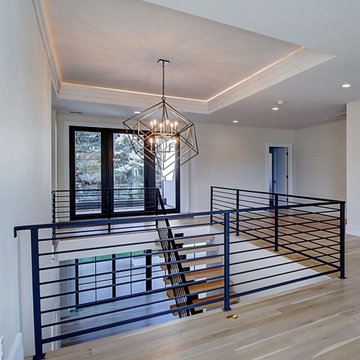
Inspired by the iconic American farmhouse, this transitional home blends a modern sense of space and living with traditional form and materials. Details are streamlined and modernized, while the overall form echoes American nastolgia. Past the expansive and welcoming front patio, one enters through the element of glass tying together the two main brick masses.
The airiness of the entry glass wall is carried throughout the home with vaulted ceilings, generous views to the outside and an open tread stair with a metal rail system. The modern openness is balanced by the traditional warmth of interior details, including fireplaces, wood ceiling beams and transitional light fixtures, and the restrained proportion of windows.
The home takes advantage of the Colorado sun by maximizing the southern light into the family spaces and Master Bedroom, orienting the Kitchen, Great Room and informal dining around the outdoor living space through views and multi-slide doors, the formal Dining Room spills out to the front patio through a wall of French doors, and the 2nd floor is dominated by a glass wall to the front and a balcony to the rear.
As a home for the modern family, it seeks to balance expansive gathering spaces throughout all three levels, both indoors and out, while also providing quiet respites such as the 5-piece Master Suite flooded with southern light, the 2nd floor Reading Nook overlooking the street, nestled between the Master and secondary bedrooms, and the Home Office projecting out into the private rear yard. This home promises to flex with the family looking to entertain or stay in for a quiet evening.
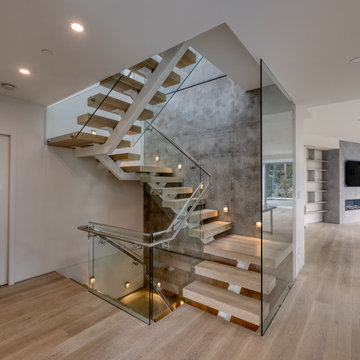
The distinctive triangular shaped design of the Bayridge Residence was driven by the difficult steep sloped site, restrictive municipal bylaws and environmental setbacks. The design concept was to create a dramatic house built into the slope that presented as a single story on the street, while opening up to the view on the slope side.
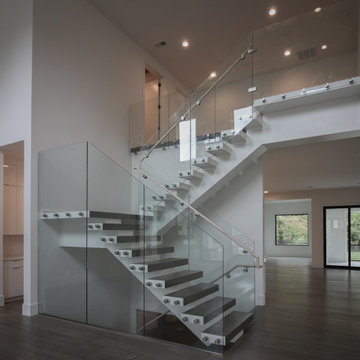
Thick maple treads and no risers infuse this transitional home with a contemporary touch; the balustrade transparency lets the natural light and fabulous architectural finishes through. This staircase combines function and form beautifully and demonstrates Century Stairs’ artistic and technological achievements. CSC 1976-2020 © Century Stair Company. ® All rights reserved.
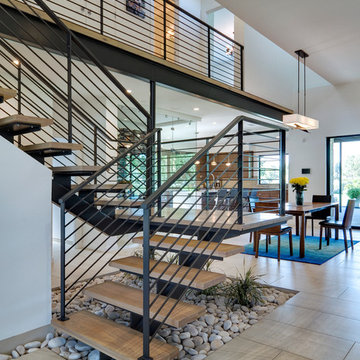
Steve Keating
Schwebende, Mittelgroße Moderne Holztreppe mit offenen Setzstufen und Stahlgeländer in Seattle
Schwebende, Mittelgroße Moderne Holztreppe mit offenen Setzstufen und Stahlgeländer in Seattle
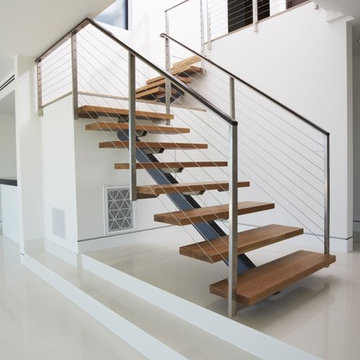
Stainless Steel Cable Rail System West Hollywood 3
Schwebende Moderne Holztreppe mit offenen Setzstufen in Los Angeles
Schwebende Moderne Holztreppe mit offenen Setzstufen in Los Angeles
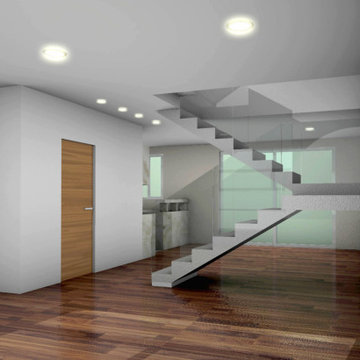
Interior - Sala - Comedor - Gradas.
Schwebende, Mittelgroße Moderne Treppe mit offenen Setzstufen in Sonstige
Schwebende, Mittelgroße Moderne Treppe mit offenen Setzstufen in Sonstige

For our client, who had previous experience working with architects, we enlarged, completely gutted and remodeled this Twin Peaks diamond in the rough. The top floor had a rear-sloping ceiling that cut off the amazing view, so our first task was to raise the roof so the great room had a uniformly high ceiling. Clerestory windows bring in light from all directions. In addition, we removed walls, combined rooms, and installed floor-to-ceiling, wall-to-wall sliding doors in sleek black aluminum at each floor to create generous rooms with expansive views. At the basement, we created a full-floor art studio flooded with light and with an en-suite bathroom for the artist-owner. New exterior decks, stairs and glass railings create outdoor living opportunities at three of the four levels. We designed modern open-riser stairs with glass railings to replace the existing cramped interior stairs. The kitchen features a 16 foot long island which also functions as a dining table. We designed a custom wall-to-wall bookcase in the family room as well as three sleek tiled fireplaces with integrated bookcases. The bathrooms are entirely new and feature floating vanities and a modern freestanding tub in the master. Clean detailing and luxurious, contemporary finishes complete the look.
They are at the center of your home so why not make them the centerpiece of your design as well. The open stringer staircase (aka floating staircase) add to form AND fuction - letting light through the open slots. The solid oak railing has been finished with glass and brushed metal clips. Walls have been painted Benjamin Moore American White (2112-70), flooring is light oak laminate.
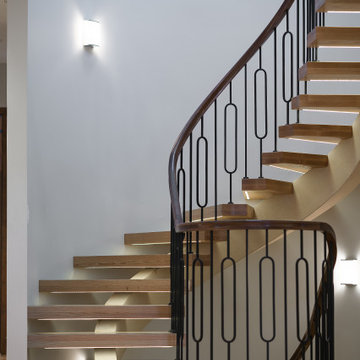
Schwebende, Große Moderne Holztreppe mit offenen Setzstufen und Mix-Geländer in Denver
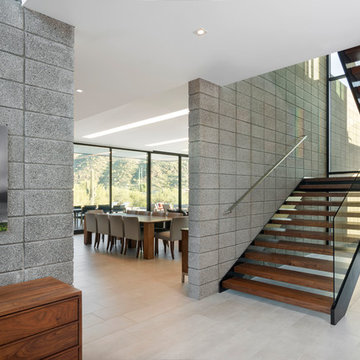
photography by Miguel Coelho
Schwebende, Mittelgroße Moderne Treppe mit offenen Setzstufen in Phoenix
Schwebende, Mittelgroße Moderne Treppe mit offenen Setzstufen in Phoenix
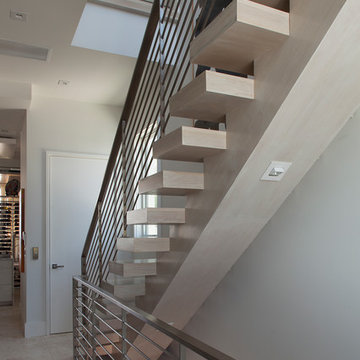
Photos by Jack Gardner
Schwebende, Mittelgroße Moderne Holztreppe mit offenen Setzstufen und Stahlgeländer in Sonstige
Schwebende, Mittelgroße Moderne Holztreppe mit offenen Setzstufen und Stahlgeländer in Sonstige
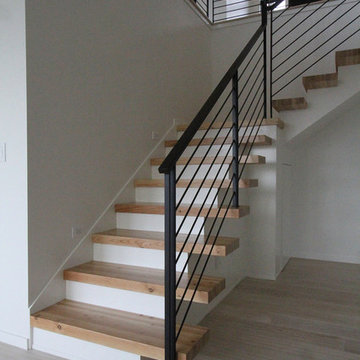
DC Fine Homes & Interiors
Schwebende, Mittelgroße Moderne Holztreppe mit Holz-Setzstufen in Portland
Schwebende, Mittelgroße Moderne Holztreppe mit Holz-Setzstufen in Portland

Schwebende, Mittelgroße Moderne Holztreppe mit offenen Setzstufen, Drahtgeländer und Wandpaneelen in San Francisco
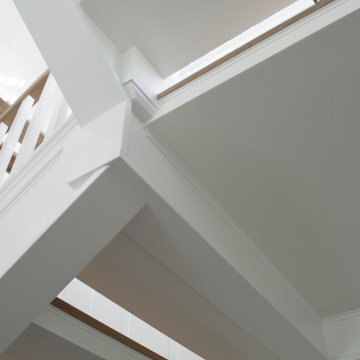
Metal stringers wrapped with solid white oak & paint grade, open riser stair treads, recessed panel stringers and notched box newels.
Sally Lyons
Schwebende, Große Maritime Holztreppe mit offenen Setzstufen in San Diego
Schwebende, Große Maritime Holztreppe mit offenen Setzstufen in San Diego
Schwebende Graue Treppen Ideen und Design
4