Schwebende Treppen mit Stahlgeländer Ideen und Design
Suche verfeinern:
Budget
Sortieren nach:Heute beliebt
21 – 40 von 2.186 Fotos
1 von 3
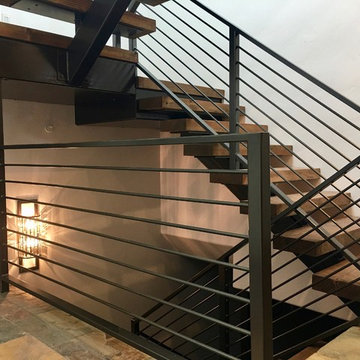
Schwebende, Große Moderne Holztreppe mit Holz-Setzstufen und Stahlgeländer in Salt Lake City

Schwebende, Große Moderne Holztreppe mit Stahlgeländer und Ziegelwänden in Hertfordshire
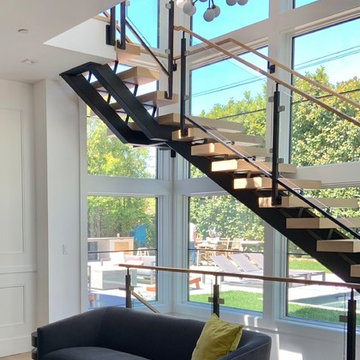
Fiorelle Design-Interior Designer
Schwebende, Mittelgroße Klassische Holztreppe mit offenen Setzstufen und Stahlgeländer in San Francisco
Schwebende, Mittelgroße Klassische Holztreppe mit offenen Setzstufen und Stahlgeländer in San Francisco
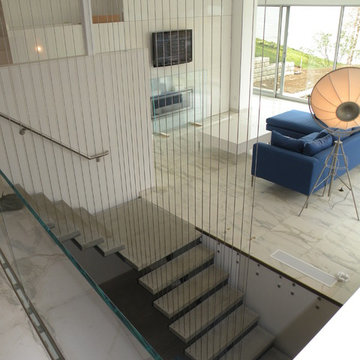
Schwebende, Große Moderne Betontreppe mit offenen Setzstufen und Stahlgeländer in Cleveland
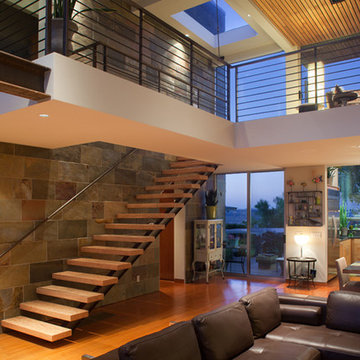
Interior at dusk. The simple forms and common materials such as stone and plaster provided for the client’s budget and allowed for a living environment that included natural light that flood the home with brightness while maintaining privacy.
Fitting into an established neighborhood was a main goal of the 3,000 square foot home that included a underground garage and work shop. On a very small lot, a design of simplified forms separate the mass of the home and visually compliment the neighborhood context. The simple forms and common materials provided for the client’s budget and allowed for a living environment that included natural light that flood the home with brightness while maintaining privacy. The materials and color palette were chosen to compliment the simple composition of forms and minimize maintenance. This home with simple forms and elegant design solutions are timeless. Dwight Patterson Architect, Houston, Texas

The main internal feature of the house, the design of the floating staircase involved extensive days working together with a structural engineer to refine so that each solid timber stair tread sat perfectly in between long vertical timber battens without the need for stair stringers. This unique staircase was intended to give a feeling of lightness to complement the floating facade and continuous flow of internal spaces.
The warm timber of the staircase continues throughout the refined, minimalist interiors, with extensive use for flooring, kitchen cabinetry and ceiling, combined with luxurious marble in the bathrooms and wrapping the high-ceilinged main bedroom in plywood panels with 10mm express joints.

Fork River Residence by architects Rich Pavcek and Charles Cunniffe. Thermally broken steel windows and steel-and-glass pivot door by Dynamic Architectural. Photography by David O. Marlow.
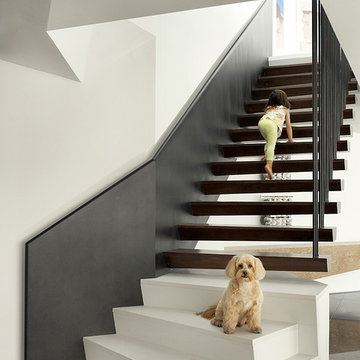
Schwebende Moderne Holztreppe mit offenen Setzstufen und Stahlgeländer in Chicago
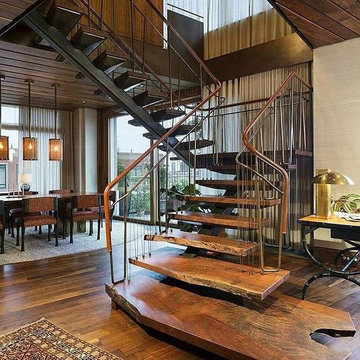
Schwebende, Große Moderne Holztreppe mit offenen Setzstufen und Stahlgeländer in Ottawa
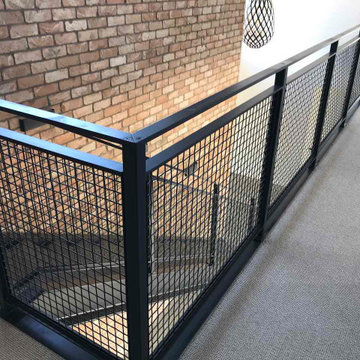
These Auckland homeowners wanted an industrial style look for their interior home design. So when it came to building the staircase, handrail and balustrades, we knew the exposed steel in a matte black was going to be the right look for them.
Due to the double stringers and concrete treads, this style of staircase is extremely solid and has zero movement, massively reducing noise.
Our biggest challenge on this project was that the double stringer staircase was designed with concrete treads that needed to be colour matched to the pre-existing floor.
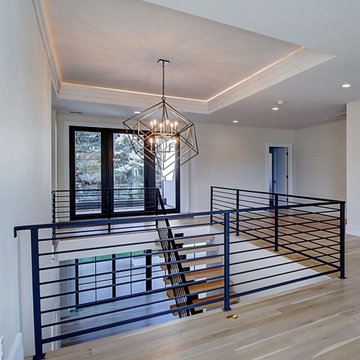
Inspired by the iconic American farmhouse, this transitional home blends a modern sense of space and living with traditional form and materials. Details are streamlined and modernized, while the overall form echoes American nastolgia. Past the expansive and welcoming front patio, one enters through the element of glass tying together the two main brick masses.
The airiness of the entry glass wall is carried throughout the home with vaulted ceilings, generous views to the outside and an open tread stair with a metal rail system. The modern openness is balanced by the traditional warmth of interior details, including fireplaces, wood ceiling beams and transitional light fixtures, and the restrained proportion of windows.
The home takes advantage of the Colorado sun by maximizing the southern light into the family spaces and Master Bedroom, orienting the Kitchen, Great Room and informal dining around the outdoor living space through views and multi-slide doors, the formal Dining Room spills out to the front patio through a wall of French doors, and the 2nd floor is dominated by a glass wall to the front and a balcony to the rear.
As a home for the modern family, it seeks to balance expansive gathering spaces throughout all three levels, both indoors and out, while also providing quiet respites such as the 5-piece Master Suite flooded with southern light, the 2nd floor Reading Nook overlooking the street, nestled between the Master and secondary bedrooms, and the Home Office projecting out into the private rear yard. This home promises to flex with the family looking to entertain or stay in for a quiet evening.
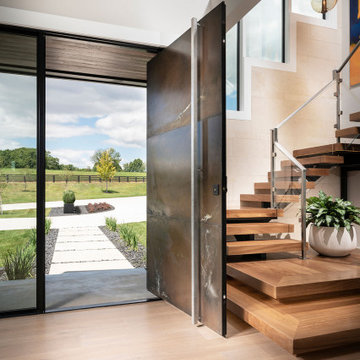
Schwebende, Große Moderne Holztreppe mit Stahlgeländer und offenen Setzstufen in Sonstige
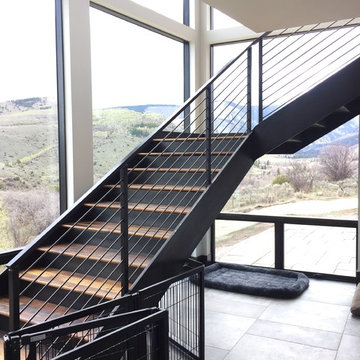
Floating stair stringers with horizontal round-bar railing
Schwebende, Geräumige Moderne Holztreppe mit Metall-Setzstufen und Stahlgeländer in Denver
Schwebende, Geräumige Moderne Holztreppe mit Metall-Setzstufen und Stahlgeländer in Denver
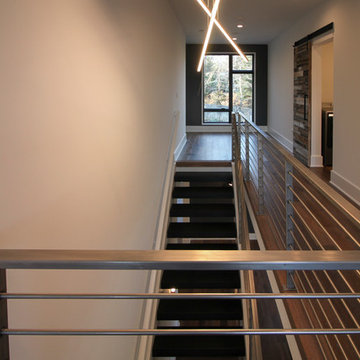
Century Stair made the open riser staircase to Tradition Homes' strict architect specifications; 3" housed stringers with 4" solid oak treads allow light from the large windows on the top floor to cascade down to the basement level. Contrasting colors and textures (white-painted stringers, black-stained treads, and natural metal balustrade) establish the modern character of the whole house and define the surrounding spaces. CSC 1976-2020 © Century Stair Company. ® All Rights Reserved.
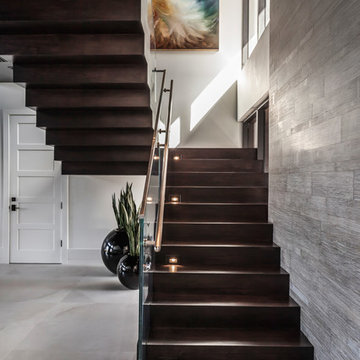
Gorgeous stairway By 2id Interiors
Schwebende, Große Moderne Holztreppe mit Glas-Setzstufen und Stahlgeländer in Miami
Schwebende, Große Moderne Holztreppe mit Glas-Setzstufen und Stahlgeländer in Miami
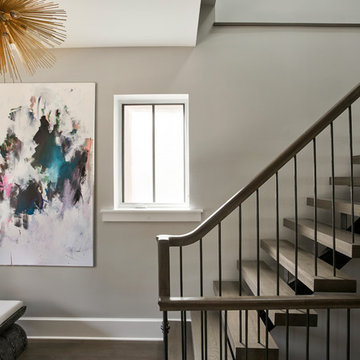
Schwebende, Mittelgroße Klassische Holztreppe mit Stahlgeländer und offenen Setzstufen in Chicago
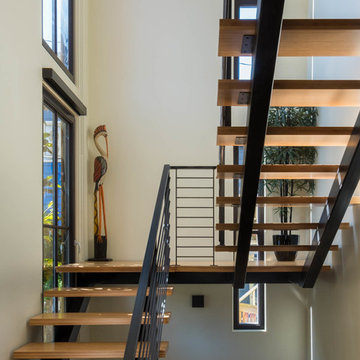
Schwebende, Große Moderne Holztreppe mit offenen Setzstufen und Stahlgeländer in Seattle
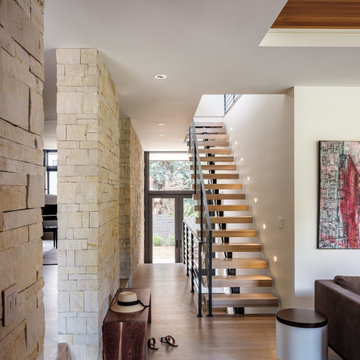
Centrally located wood and steel staircase provides natural lighting into hall.
Schwebende, Mittelgroße Moderne Holztreppe mit offenen Setzstufen und Stahlgeländer in Denver
Schwebende, Mittelgroße Moderne Holztreppe mit offenen Setzstufen und Stahlgeländer in Denver
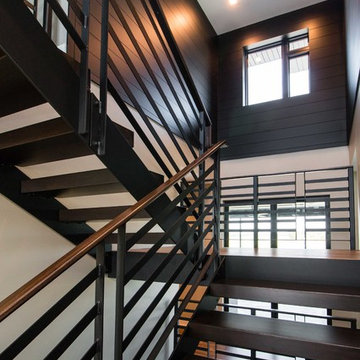
Schwebende, Große Moderne Holztreppe mit offenen Setzstufen und Stahlgeländer in Sonstige
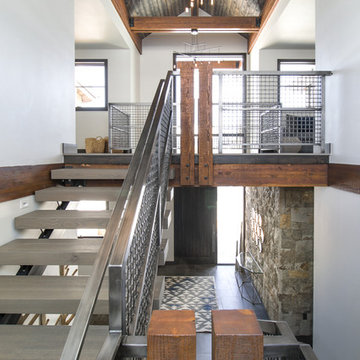
Schwebende, Große Industrial Holztreppe mit offenen Setzstufen und Stahlgeländer in Denver
Schwebende Treppen mit Stahlgeländer Ideen und Design
2