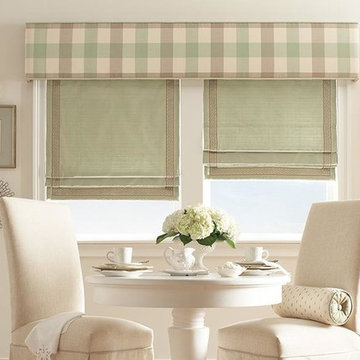Shabby-Chic Esszimmer ohne Kamin Ideen und Design
Suche verfeinern:
Budget
Sortieren nach:Heute beliebt
61 – 80 von 293 Fotos
1 von 3
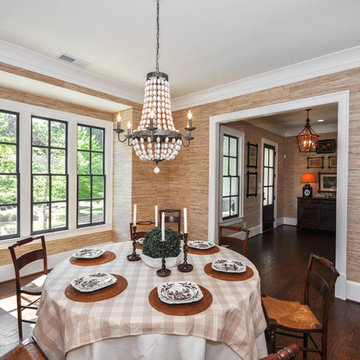
Mittelgroße Shabby-Style Wohnküche ohne Kamin mit weißer Wandfarbe, dunklem Holzboden und braunem Boden in Atlanta
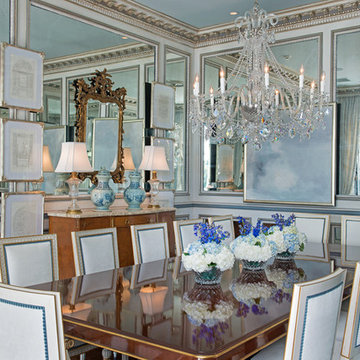
Geschlossenes, Großes Shabby-Chic Esszimmer ohne Kamin mit blauer Wandfarbe und dunklem Holzboden in Orlando
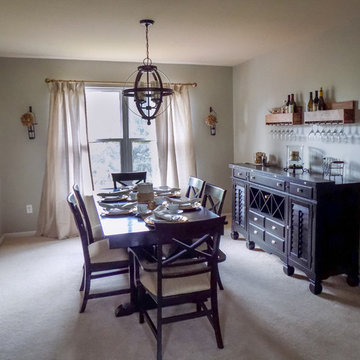
Our clients home furnishings were re-purposed and reupholstered to create a warm yet rustic and shabby chic transitional style. A few new decor pieces were added to complete the space for a budget friendly redesign.
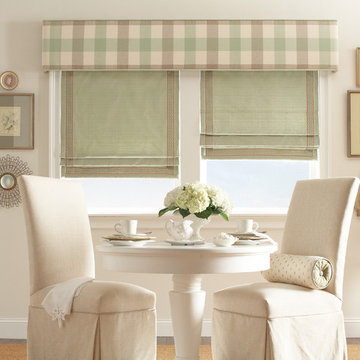
Geschlossenes, Mittelgroßes Shabby-Look Esszimmer ohne Kamin mit beiger Wandfarbe, hellem Holzboden und beigem Boden in Detroit
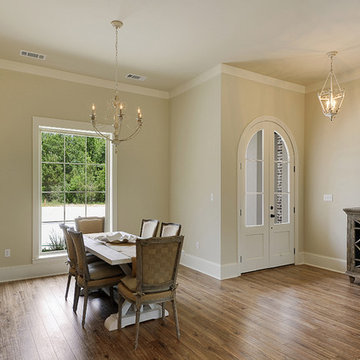
Geschlossenes, Mittelgroßes Shabby-Style Esszimmer ohne Kamin mit beiger Wandfarbe und braunem Holzboden in New Orleans
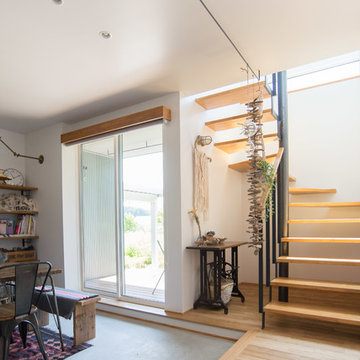
のどかな田園風景の中に建つ、古民家などに見られる土間空間を、現代風に生活の一部に取り込んだ住まいです。
本来土間とは、屋外からの入口である玄関的な要素と、作業場・炊事場などの空間で、いずれも土足で使う空間でした。
そして、今の日本の住まいの大半は、玄関で靴を脱ぎ、玄関ホール/廊下を通り、各部屋へアクセス。という動線が一般的な空間構成となりました。
今回の計画では、”玄関ホール/廊下”を現代の土間と置き換える事、そして、土間を大々的に一つの生活空間として捉える事で、土間という要素を現代の生活に違和感無く取り込めるのではないかと考えました。
土間は、玄関からキッチン・ダイニングまでフラットに繋がり、内なのに外のような、曖昧な領域の中で空間を連続的に繋げていきます。また、”廊下”という住まいの中での緩衝帯を失くし、土間・キッチン・ダイニング・リビングを田の字型に配置する事で、動線的にも、そして空間的にも、無理なく・無駄なく回遊できる、シンプルで且つ合理的な住まいとなっています。
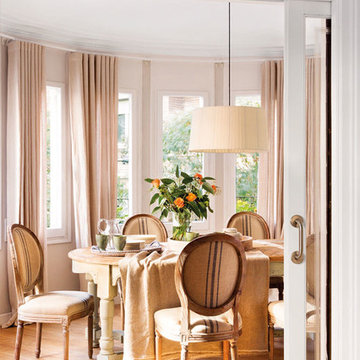
Proyecto realizado por Meritxell Ribé - The Room Studio
Construcción: The Room Work
Fotografías: Mauricio Fuertes
Geschlossenes, Großes Shabby-Look Esszimmer ohne Kamin mit beiger Wandfarbe und braunem Holzboden in Sonstige
Geschlossenes, Großes Shabby-Look Esszimmer ohne Kamin mit beiger Wandfarbe und braunem Holzboden in Sonstige
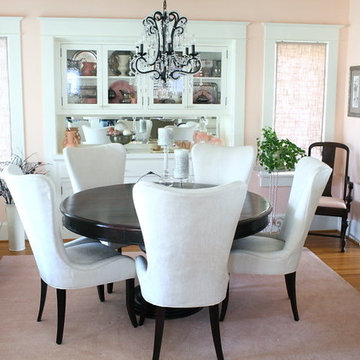
© Rick Keating Photographer, all rights reserved, not for reproduction http://www.rickkeatingphotographer.com
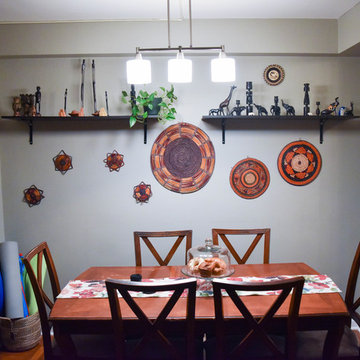
Embracing your cultural influences make decorating that much more fun! Find meaningful pieces that add color and educational value.
Photography: Oliver Fernandez
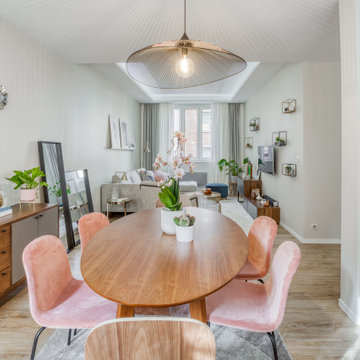
Mittelgroßes, Offenes Shabby-Chic Esszimmer ohne Kamin mit weißer Wandfarbe, hellem Holzboden und beigem Boden in Paris
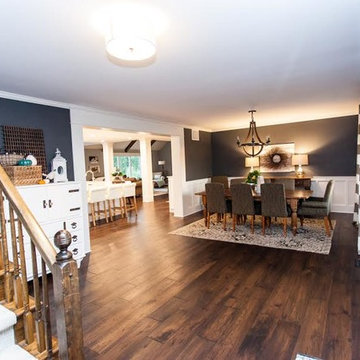
Großes Shabby-Look Esszimmer ohne Kamin mit grauer Wandfarbe, dunklem Holzboden und braunem Boden in Sonstige
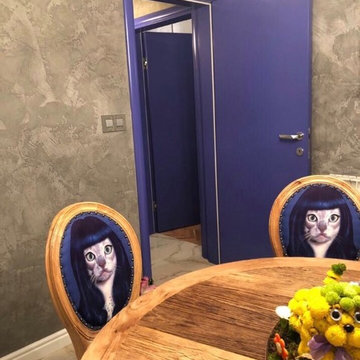
Mittelgroße Shabby-Look Wohnküche ohne Kamin mit bunten Wänden, Marmorboden und buntem Boden in Sonstige
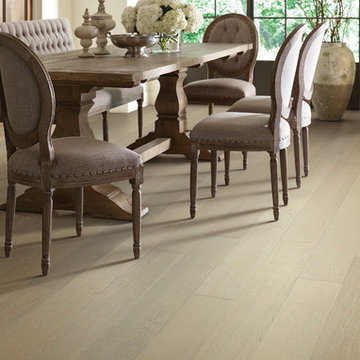
Geschlossenes, Mittelgroßes Shabby-Style Esszimmer ohne Kamin mit weißer Wandfarbe, hellem Holzboden und beigem Boden in Sonstige
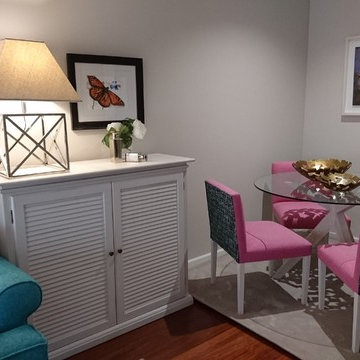
Offenes, Mittelgroßes Shabby-Style Esszimmer ohne Kamin mit beiger Wandfarbe und dunklem Holzboden in Sonstige
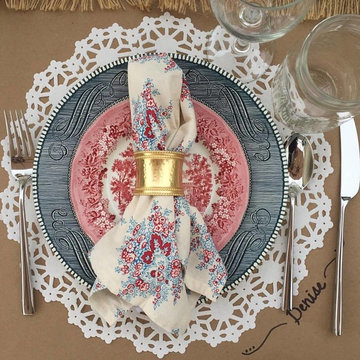
Geschlossenes, Mittelgroßes Shabby-Style Esszimmer ohne Kamin mit braunem Holzboden und braunem Boden in Kolumbus
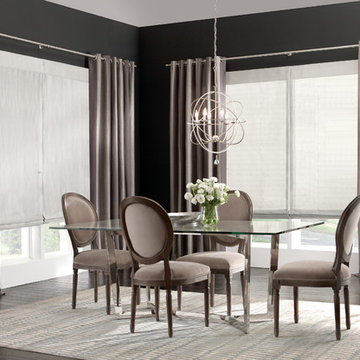
Artisan Drapery
Drawn with Detail
Graber Artisan Drapery is created with elegant details - double-turned hems, mitered corners, sewn-in liners, and bottom weights to ensure that your drapes hang beautifully. Choose from an exclusive collection of sophisticated fabrics, including solids, prints, stripes, jacquards, and sheers. Then add a touch of designer style to your décor with coordinating top treatments or pillows.
Great Lengths
Frame your windows with drapery that either falls straight down, hovers near a sill, or puddles on the floor.
Heading Up Your Look
Our drapery fabric can take on the structure of a sturdy pleat, the flat profile of a classic tab, the modern look of grommets, or the ruched gathers of rod pockets.
A Full Line of Liners
Your drapes hang more beautifully with the body and substance that liners provide. Choose from a variety of lining options to protect fabric from outside elements, regulate the light, and insulate your windows.
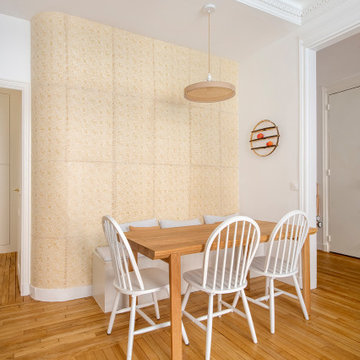
Après plusieurs visites d'appartement, nos clients décident d'orienter leurs recherches vers un bien à rénover afin de pouvoir personnaliser leur futur foyer.
Leur premier achat va se porter sur ce charmant 80 m2 situé au cœur de Paris. Souhaitant créer un bien intemporel, ils travaillent avec nos architectes sur des couleurs nudes, terracota et des touches boisées. Le blanc est également au RDV afin d'accentuer la luminosité de l'appartement qui est sur cour.
La cuisine a fait l'objet d'une optimisation pour obtenir une profondeur de 60cm et installer ainsi sur toute la longueur et la hauteur les rangements nécessaires pour être ultra-fonctionnelle. Elle se ferme par une élégante porte art déco dessinée par les architectes.
Dans les chambres, les rangements se multiplient ! Nous avons cloisonné des portes inutiles qui sont changées en bibliothèque; dans la suite parentale, nos experts ont créé une tête de lit sur-mesure et ajusté un dressing Ikea qui s'élève à présent jusqu'au plafond.
Bien qu'intemporel, ce bien n'en est pas moins singulier. A titre d'exemple, la salle de bain qui est un clin d'œil aux lavabos d'école ou encore le salon et son mur tapissé de petites feuilles dorées.
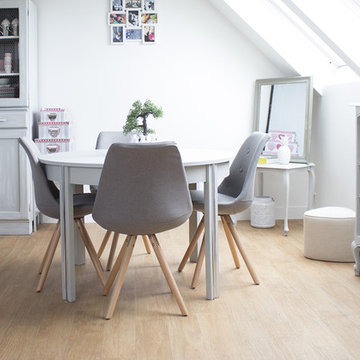
Renovation et décoration du salon et de la cuisine d'un appartement à Dreux. Création d'une verrière entre la cuisine et le salon.
Kleines Shabby-Chic Esszimmer ohne Kamin mit weißer Wandfarbe, hellem Holzboden und beigem Boden in Sonstige
Kleines Shabby-Chic Esszimmer ohne Kamin mit weißer Wandfarbe, hellem Holzboden und beigem Boden in Sonstige
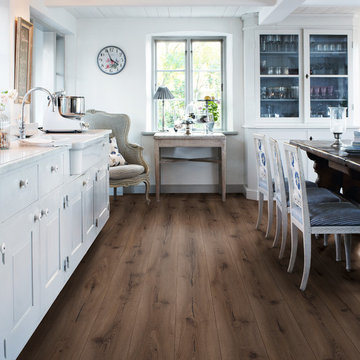
Mittelgroße Shabby-Chic Wohnküche ohne Kamin mit weißer Wandfarbe und braunem Holzboden in Sonstige
Shabby-Chic Esszimmer ohne Kamin Ideen und Design
4
