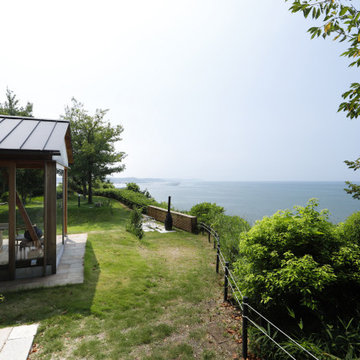Shabby-Chic Häuser mit Blechdach Ideen und Design
Suche verfeinern:
Budget
Sortieren nach:Heute beliebt
1 – 20 von 53 Fotos
1 von 3
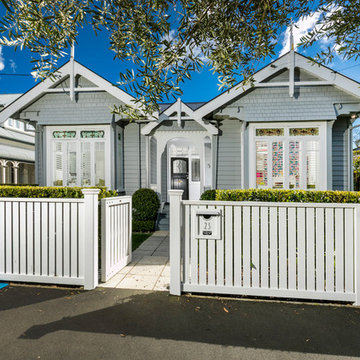
Kleines, Einstöckiges Shabby-Look Haus mit blauer Fassadenfarbe, Satteldach und Blechdach in Auckland
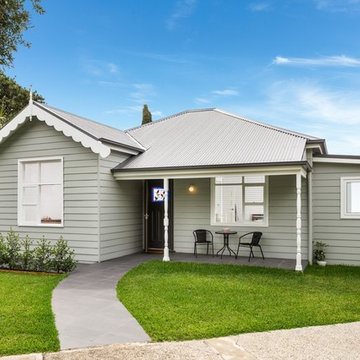
This lovely old home has been given a new lease on life, and will provide a warm sanctuary for a new generation, just as it did long ago.
Mittelgroßes, Einstöckiges Shabby-Style Haus mit grauer Fassadenfarbe, Satteldach und Blechdach in Sydney
Mittelgroßes, Einstöckiges Shabby-Style Haus mit grauer Fassadenfarbe, Satteldach und Blechdach in Sydney
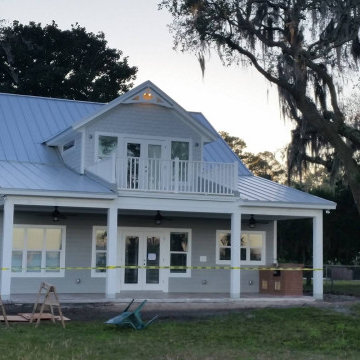
Demolished an old single story home located on the St. John's River and constructed a new two-story custom built home complete with a boat dock and summer kitchen. The first floor of the home is 1652 square feet and the second floor is 1072 square feet making the total square footage 2724 under roof.
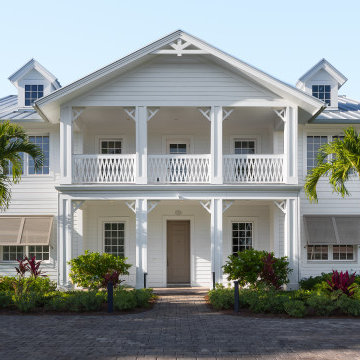
Geräumiges, Zweistöckiges Shabby-Look Haus mit weißer Fassadenfarbe, Halbwalmdach und Blechdach in Miami
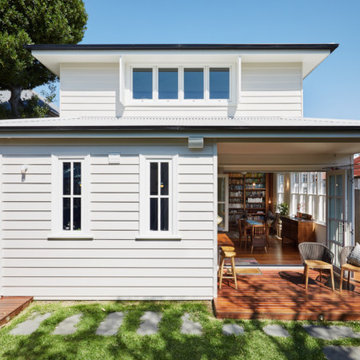
Classic double storey extension to the rear to an existing single storey dwelling. Featuring light coloured cladding and matching coloured window frames. Decking to match internal timber hardwood floor and associated landscaping.
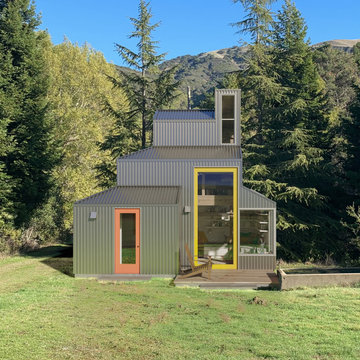
This esteemed 400 SF guest loft cabin & ADU is set apart from the main-house which is down the dirt road and behind the trees. The tiny house sits beside a 75 year old cattle watering trough which now is a plunge for guests. The siding is corrugated galvanized steel which is also found on (much older) farm buildings seen nearby. The yellow sliding door is 6'-0" wide and 12'-0" high and slides into a pocket.
Best Described as California modern, California farm style,
San Francisco Modern, Bay Area modern residential design architects, Sustainability and green design
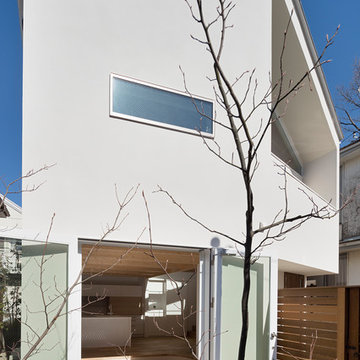
photo:Nobuaki Nakagawa
Zweistöckiges Shabby-Chic Einfamilienhaus mit Betonfassade, weißer Fassadenfarbe, Satteldach und Blechdach in Tokio Peripherie
Zweistöckiges Shabby-Chic Einfamilienhaus mit Betonfassade, weißer Fassadenfarbe, Satteldach und Blechdach in Tokio Peripherie

★撮影|黒住直臣★施工|TH-1
★コーディネート|ザ・ハウス
Mittelgroßes, Zweistöckiges Shabby-Look Einfamilienhaus mit brauner Fassadenfarbe, Pultdach und Blechdach in Tokio
Mittelgroßes, Zweistöckiges Shabby-Look Einfamilienhaus mit brauner Fassadenfarbe, Pultdach und Blechdach in Tokio
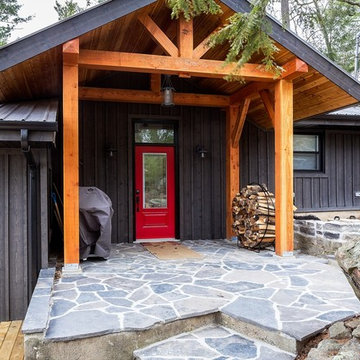
RDZ Photography
Mittelgroßes Shabby-Look Haus mit grauer Fassadenfarbe, Satteldach und Blechdach in Ottawa
Mittelgroßes Shabby-Look Haus mit grauer Fassadenfarbe, Satteldach und Blechdach in Ottawa
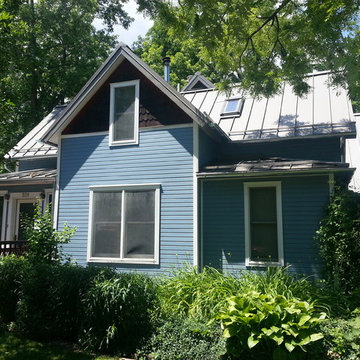
Zweistöckiges Shabby-Style Einfamilienhaus mit Mix-Fassade, brauner Fassadenfarbe, Walmdach und Blechdach in Denver
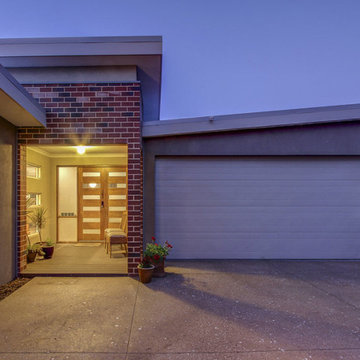
Einstöckiges Shabby-Chic Einfamilienhaus mit Putzfassade, bunter Fassadenfarbe, Flachdach und Blechdach in Perth

参道から外観を望む。太陽光発電の最も発電量に効く屋根勾配を採用し、周囲にメンテ用の歩行部分を確保している。★撮影|黒住直臣★施工|TH-1
★コーディネート|ザ・ハウス
Mittelgroßes, Zweistöckiges Shabby-Look Einfamilienhaus mit brauner Fassadenfarbe, Pultdach und Blechdach in Tokio
Mittelgroßes, Zweistöckiges Shabby-Look Einfamilienhaus mit brauner Fassadenfarbe, Pultdach und Blechdach in Tokio
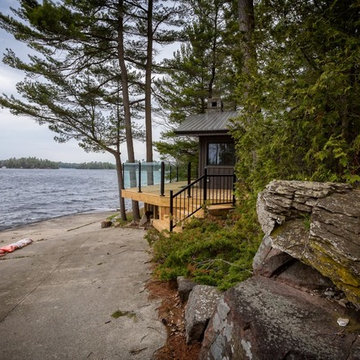
RDZ Photography
Mittelgroßes Shabby-Style Haus mit grauer Fassadenfarbe, Satteldach und Blechdach in Ottawa
Mittelgroßes Shabby-Style Haus mit grauer Fassadenfarbe, Satteldach und Blechdach in Ottawa
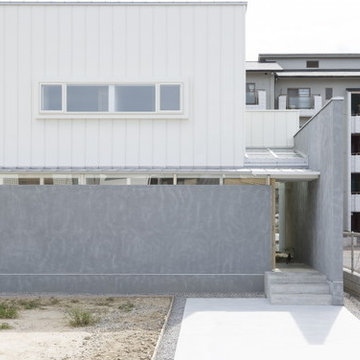
Mittelgroßes, Zweistöckiges Shabby-Look Einfamilienhaus mit Metallfassade, weißer Fassadenfarbe, Pultdach und Blechdach in Sonstige
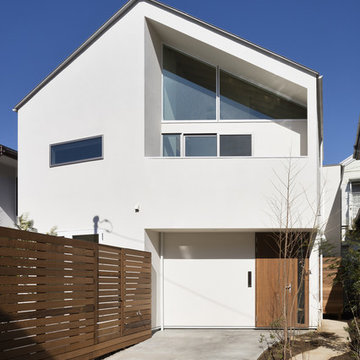
photo:Nobuaki Nakagawa
Zweistöckiges Shabby-Style Einfamilienhaus mit Betonfassade, weißer Fassadenfarbe, Satteldach und Blechdach in Tokio Peripherie
Zweistöckiges Shabby-Style Einfamilienhaus mit Betonfassade, weißer Fassadenfarbe, Satteldach und Blechdach in Tokio Peripherie
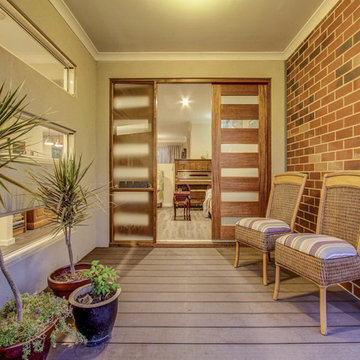
Einstöckiges Shabby-Look Einfamilienhaus mit Putzfassade, bunter Fassadenfarbe, Flachdach und Blechdach in Perth
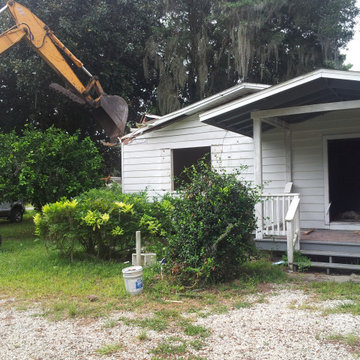
Demolished an old single story home located on the St. John's River and constructed a new two-story custom built home complete with a boat dock and summer kitchen. The first floor of the home is 1652 square feet and the second floor is 1072 square feet making the total square footage 2724 under roof.
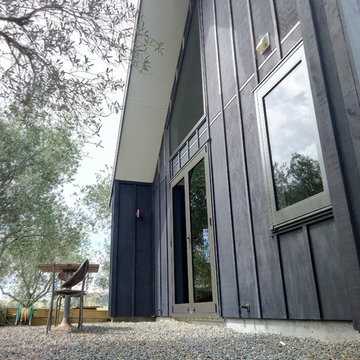
The River House - oard and batten
Kleines, Zweistöckiges Shabby-Style Haus mit Satteldach und Blechdach in Auckland
Kleines, Zweistöckiges Shabby-Style Haus mit Satteldach und Blechdach in Auckland
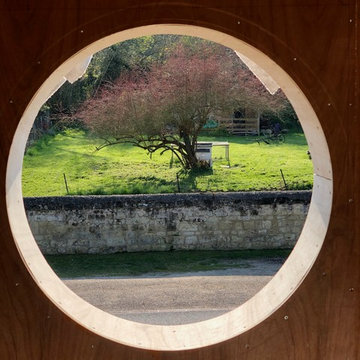
Kleines, Einstöckiges Shabby-Look Haus mit schwarzer Fassadenfarbe, Satteldach und Blechdach in Angers
Shabby-Chic Häuser mit Blechdach Ideen und Design
1
