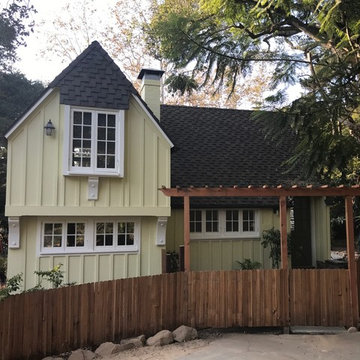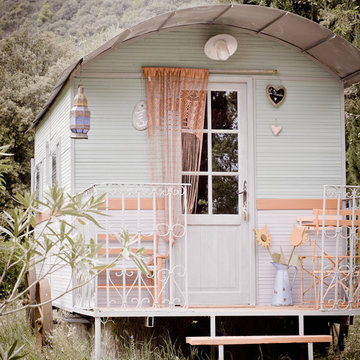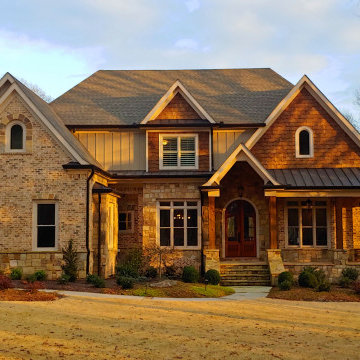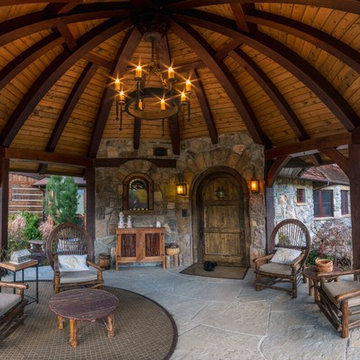Shabby-Chic Häuser Ideen und Design
Suche verfeinern:
Budget
Sortieren nach:Heute beliebt
1 – 20 von 1.104 Fotos
1 von 2
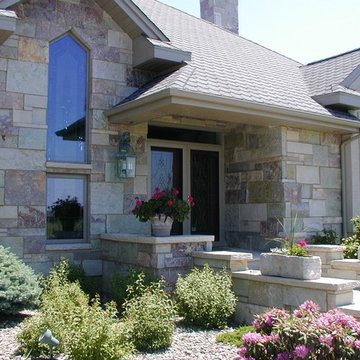
This warm and welcoming cottage style house is made with the Quarry Mill's Ambrose natural thin stone veneer. Ambrose is a dimensional style stone with a beautiful range of colors. A natural limestone, Ambrose has vibrant colors that set it apart due to the mineral staining. This natural stone veneer is well suited for both large and small scale walls.
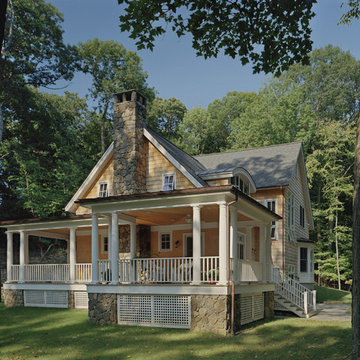
Großes Shabby-Style Einfamilienhaus mit gelber Fassadenfarbe, Steinfassade und Halbwalmdach in New York
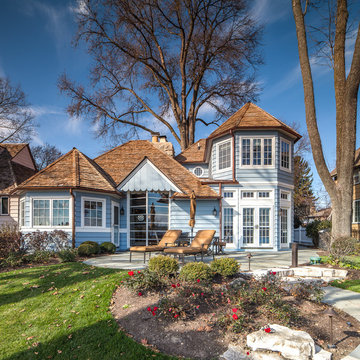
Lakeside elevation. Lake Geneva, Wisconsin. The light blue provides a great complementary color to the cedar shingles. The white trim gives it the finishing accent.
Photograph by Bill Meyer
Finden Sie den richtigen Experten für Ihr Projekt
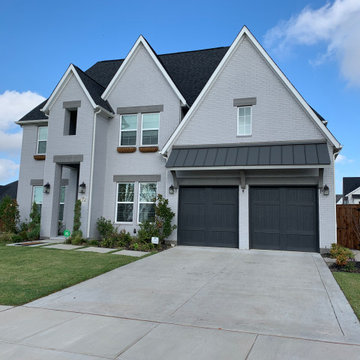
Painting the exterior brick can give your home a fresh, rejuvenated appearance. DFW Painting can paint any exterior surface. We paint wood, brick, stucco, siding, stone and even garage doors. You name it, we can paint it.
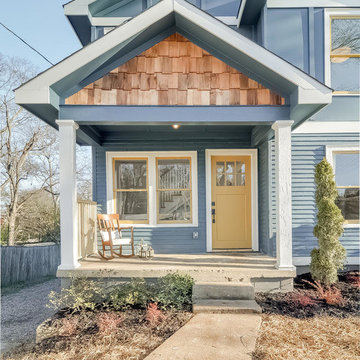
Carrie Buell
Mittelgroße, Zweistöckige Shabby-Look Holzfassade Haus mit blauer Fassadenfarbe und Satteldach in Nashville
Mittelgroße, Zweistöckige Shabby-Look Holzfassade Haus mit blauer Fassadenfarbe und Satteldach in Nashville
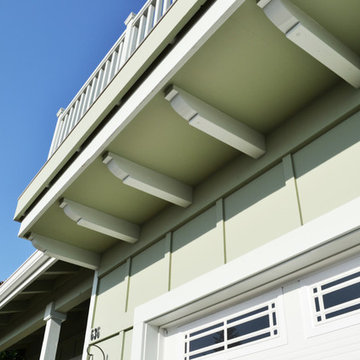
It's the little details
Photo Credit: Old Adobe Studios
Mittelgroßes, Zweistöckiges Shabby-Style Einfamilienhaus mit Faserzement-Fassade, grüner Fassadenfarbe und Schindeldach in San Luis Obispo
Mittelgroßes, Zweistöckiges Shabby-Style Einfamilienhaus mit Faserzement-Fassade, grüner Fassadenfarbe und Schindeldach in San Luis Obispo
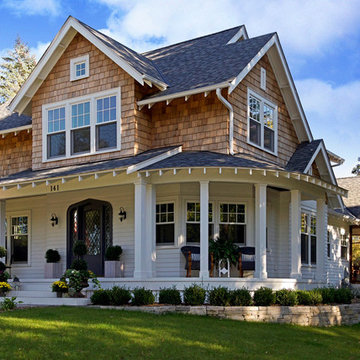
Großes, Zweistöckiges Shabby-Look Haus mit Mix-Fassade und brauner Fassadenfarbe in Minneapolis
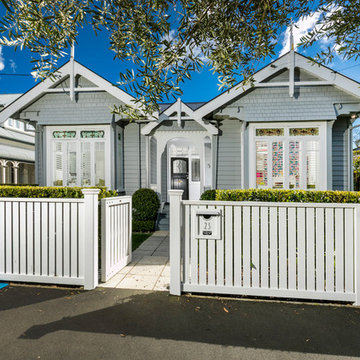
Kleines, Einstöckiges Shabby-Look Haus mit blauer Fassadenfarbe, Satteldach und Blechdach in Auckland
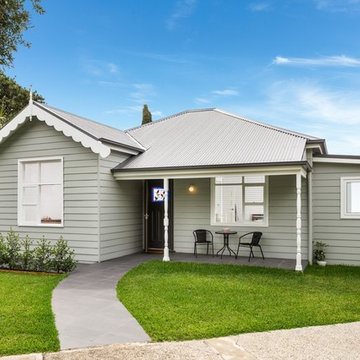
This lovely old home has been given a new lease on life, and will provide a warm sanctuary for a new generation, just as it did long ago.
Mittelgroßes, Einstöckiges Shabby-Style Haus mit grauer Fassadenfarbe, Satteldach und Blechdach in Sydney
Mittelgroßes, Einstöckiges Shabby-Style Haus mit grauer Fassadenfarbe, Satteldach und Blechdach in Sydney
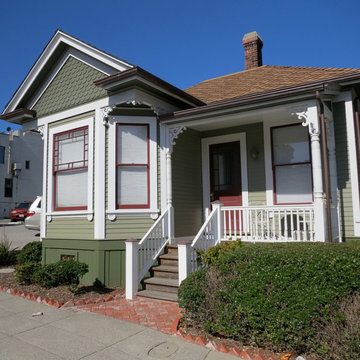
Mittelgroßes, Zweistöckiges Shabby-Chic Einfamilienhaus mit Faserzement-Fassade, grüner Fassadenfarbe, Satteldach und Schindeldach in San Francisco
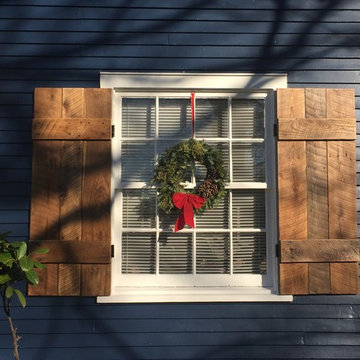
Two story 1932 home in the historic district of Sylvan Park in West Nashville. Main house is upstairs/downstairs duplex with separate entrances, each with 2 bedrooms and 1 bath. There is also a rear 1 br/1 bath detached apartment over the garage. Projects: Main house: Complete restoration of exterior which included replacing approximately 1/4 of the wood. We removed the old paint on remaining boards with heat guns and sanders, taking them all the way down to bare wood. We restored the original windows to make functional again. We made shutters from barn wood which was salvaged by Jack Ranger Co. from a barn teardown in Murfreesboro, TN. Shutters are functional. Existing gutters were cleaned, sealed and painted. Paint: Valspar "Indigo Violet" (satin) and "Bistro White" trim (semi-gloss) with "Vessel Gray" base (satin). Porch paint: Ace "Tile Red". Shutters and door sealant: Spar Urethane
Interior: Kitchen and bath restorations; interior paint throughout; interior design
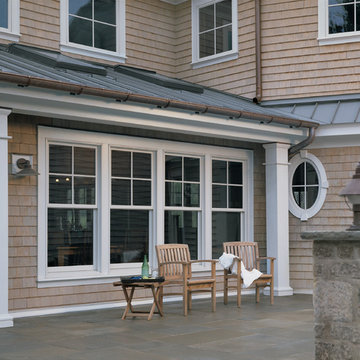
Andersen - 400 Series Woodwright Tilt-Wash Double-Hung Windows with Modified Colonial Grilles
Mittelgroße, Zweistöckige Shabby-Look Holzfassade Haus mit beiger Fassadenfarbe in Baltimore
Mittelgroße, Zweistöckige Shabby-Look Holzfassade Haus mit beiger Fassadenfarbe in Baltimore
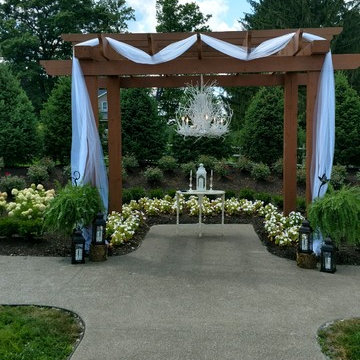
Appalachian style hickory twig branch chandelier. Custom color, shown white. UL listed for USA and Canada, hard wire, dry location. Non-Electric versions offered. Appropriate for outdoor, covered porch and tented venues, weather permitting
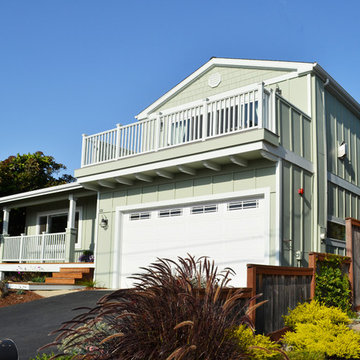
Exterior Shot
Photo Credit: Old Adobe Studios
Mittelgroßes, Zweistöckiges Shabby-Chic Einfamilienhaus mit Faserzement-Fassade, grüner Fassadenfarbe und Schindeldach in San Luis Obispo
Mittelgroßes, Zweistöckiges Shabby-Chic Einfamilienhaus mit Faserzement-Fassade, grüner Fassadenfarbe und Schindeldach in San Luis Obispo
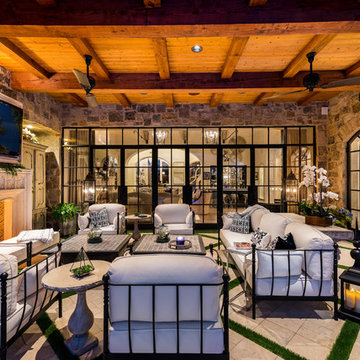
We love this covered patio featuring a wood ceiling with exposed beams and a custom exterior fireplace mantel!
Geräumiges, Zweistöckiges Shabby-Style Einfamilienhaus mit Mix-Fassade, bunter Fassadenfarbe, Satteldach, Misch-Dachdeckung und braunem Dach in Phoenix
Geräumiges, Zweistöckiges Shabby-Style Einfamilienhaus mit Mix-Fassade, bunter Fassadenfarbe, Satteldach, Misch-Dachdeckung und braunem Dach in Phoenix
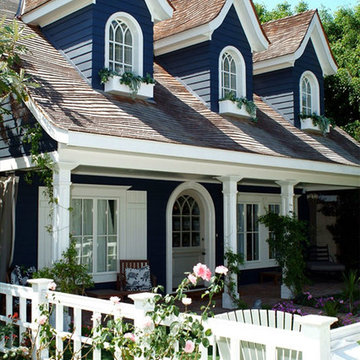
Mittelgroße, Zweistöckige Shabby-Look Holzfassade Haus mit blauer Fassadenfarbe in Cedar Rapids
Shabby-Chic Häuser Ideen und Design
1
