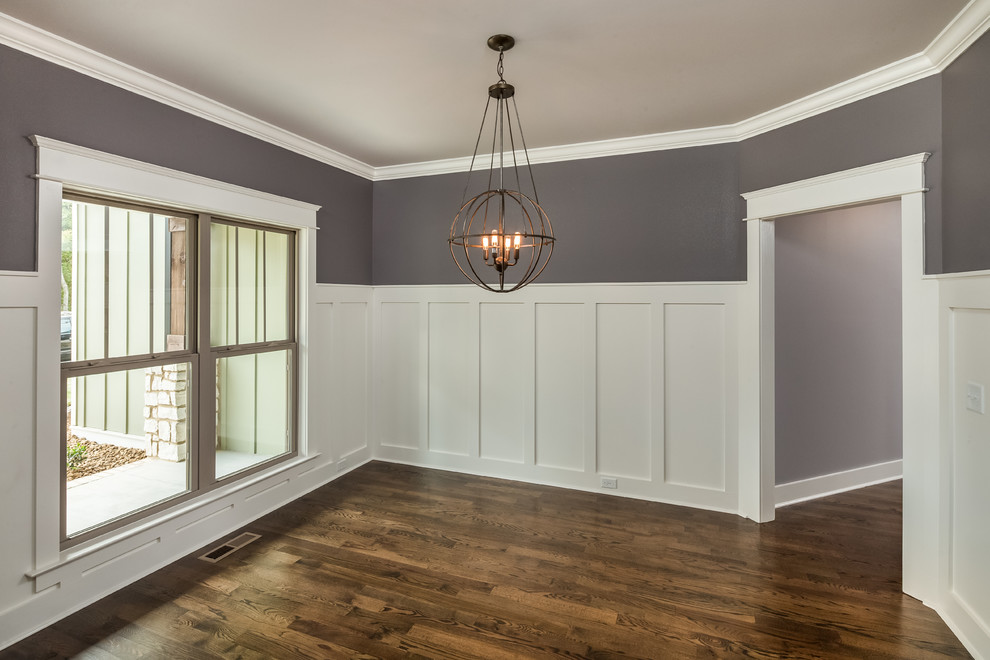
Sheridian
Our Sheridian floor plan is one of MHI newest layouts. This home began as a speculative constructed home to sale, but a little over halfway through the project we had a client who opted to purchase the home. The home then turned into a custom new home sale. We had to adjust a few of the originally planned selections as well as exterior features to incorporate the clients preferences into the home. This beautiful custom creation was constructed in the community of Scarlet Ridge located in Ooltewah.
Philip Slowiak Photography
