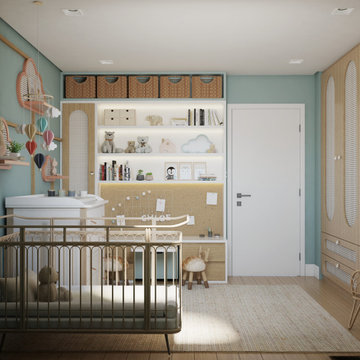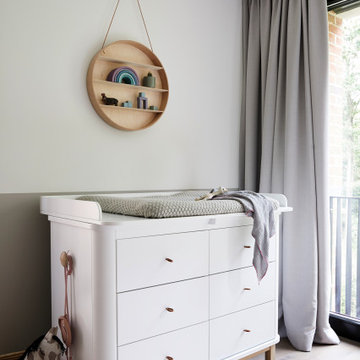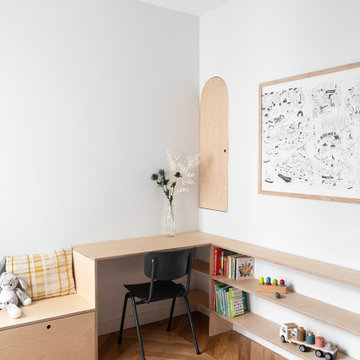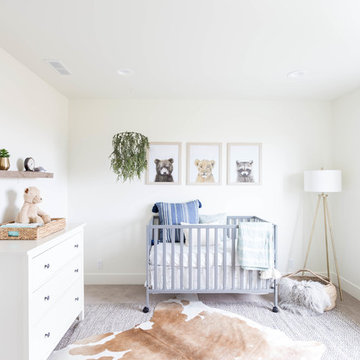Skandinavische Babyzimmer Ideen und Design
Suche verfeinern:
Budget
Sortieren nach:Heute beliebt
141 – 160 von 1.652 Fotos
1 von 2
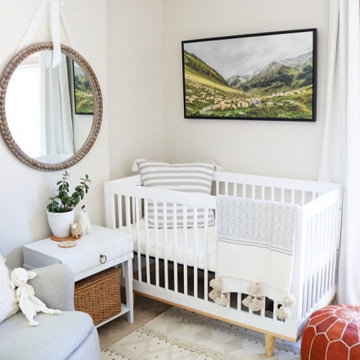
Designing this light-filled nursery for my first child was a dream come true and every detail speaks to the hopes I have for him and the life I want to give him- filled with possibilities, space to find his true self, and the pure joyfulness of childhood.
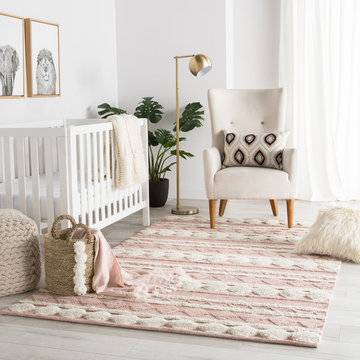
The Mumbai collection designed by Nikki Chu provides global and modern spaces with easy versatility and inviting texture. The Elixir area rug features a banded geometric design with a rich, high-low feel. A stunning blend of viscose and wool lends this ivory and light pink rug an authentic yet soft hand.
Finden Sie den richtigen Experten für Ihr Projekt
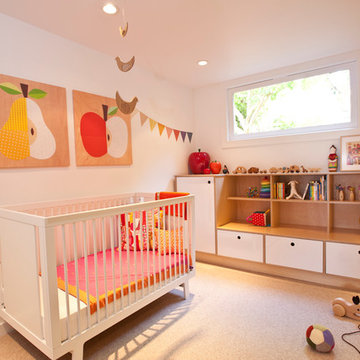
Susanne Friedrich
Skandinavisches Babyzimmer mit weißer Wandfarbe und Teppichboden in San Francisco
Skandinavisches Babyzimmer mit weißer Wandfarbe und Teppichboden in San Francisco
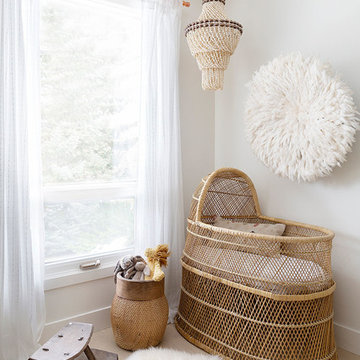
Corner of master bedroom designed to accommodate newborn while room sharing
Kleines, Neutrales Skandinavisches Babyzimmer mit weißer Wandfarbe, hellem Holzboden und beigem Boden in Calgary
Kleines, Neutrales Skandinavisches Babyzimmer mit weißer Wandfarbe, hellem Holzboden und beigem Boden in Calgary
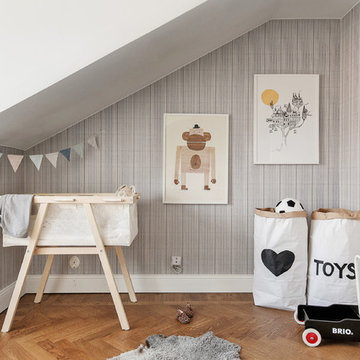
Foto: Kronfoto / Adam Helbaoui - Styling: Scandinavian Homes
Kleines, Neutrales Skandinavisches Babyzimmer mit bunten Wänden und braunem Holzboden in Stockholm
Kleines, Neutrales Skandinavisches Babyzimmer mit bunten Wänden und braunem Holzboden in Stockholm
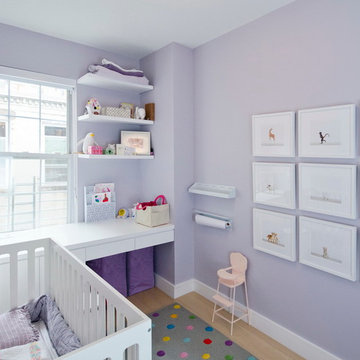
A young couple with three small children purchased this full floor loft in Tribeca in need of a gut renovation. The existing apartment was plagued with awkward spaces, limited natural light and an outdated décor. It was also lacking the required third child’s bedroom desperately needed for their newly expanded family. StudioLAB aimed for a fluid open-plan layout in the larger public spaces while creating smaller, tighter quarters in the rear private spaces to satisfy the family’s programmatic wishes. 3 small children’s bedrooms were carved out of the rear lower level connected by a communal playroom and a shared kid’s bathroom. Upstairs, the master bedroom and master bathroom float above the kid’s rooms on a mezzanine accessed by a newly built staircase. Ample new storage was built underneath the staircase as an extension of the open kitchen and dining areas. A custom pull out drawer containing the food and water bowls was installed for the family’s two dogs to be hidden away out of site when not in use. All wall surfaces, existing and new, were limited to a bright but warm white finish to create a seamless integration in the ceiling and wall structures allowing the spatial progression of the space and sculptural quality of the midcentury modern furniture pieces and colorful original artwork, painted by the wife’s brother, to enhance the space. The existing tin ceiling was left in the living room to maximize ceiling heights and remain a reminder of the historical details of the original construction. A new central AC system was added with an exposed cylindrical duct running along the long living room wall. A small office nook was built next to the elevator tucked away to be out of site.
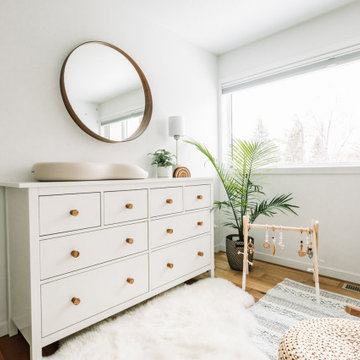
Photos for Kresswell Interiors by: Karin Pedersen
Nordisches Babyzimmer in Edmonton
Nordisches Babyzimmer in Edmonton
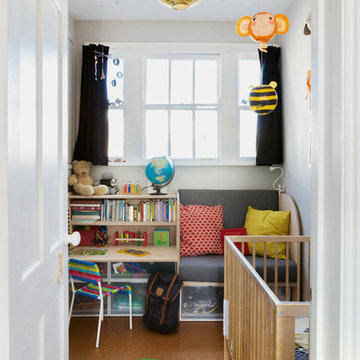
Mariell Lind Hansen
Kleines, Neutrales Nordisches Babyzimmer mit braunem Boden und weißer Wandfarbe in London
Kleines, Neutrales Nordisches Babyzimmer mit braunem Boden und weißer Wandfarbe in London
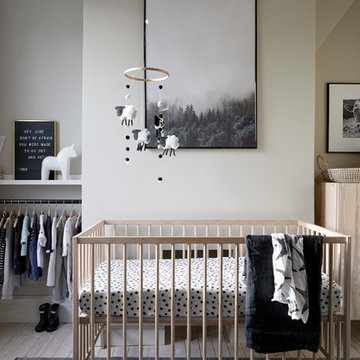
Nursery Design, Child's room, contemporary, Scandi, Landscape prints, Letter board, Fabric sheep mobile, long curtains with pom pom detail, minimal white horse, little person wardrobe.
Design: Studio Fortnum
Photo: Anna Stathaki
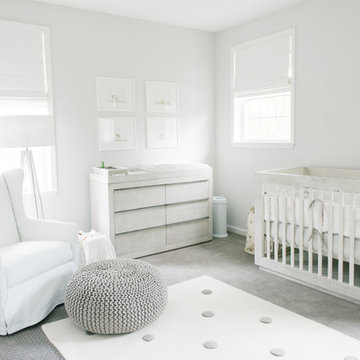
Neutrales Skandinavisches Babyzimmer mit grauer Wandfarbe, Teppichboden und grauem Boden in Tampa
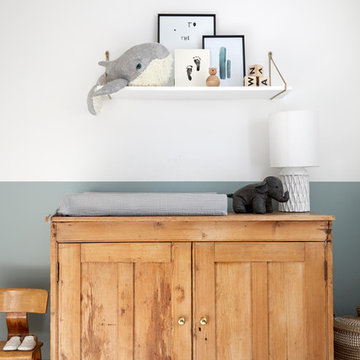
Anna Stathaki
Mittelgroßes, Neutrales Nordisches Babyzimmer mit blauer Wandfarbe, Teppichboden und beigem Boden in London
Mittelgroßes, Neutrales Nordisches Babyzimmer mit blauer Wandfarbe, Teppichboden und beigem Boden in London
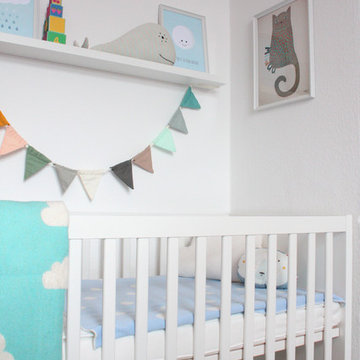
Christine Hippelein
Mittelgroßes Nordisches Babyzimmer mit weißer Wandfarbe, braunem Boden und dunklem Holzboden in Hamburg
Mittelgroßes Nordisches Babyzimmer mit weißer Wandfarbe, braunem Boden und dunklem Holzboden in Hamburg
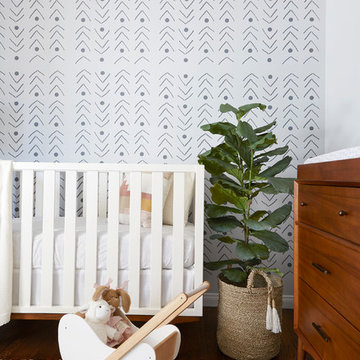
Photos by Jessica Alexander
Mittelgroßes Skandinavisches Babyzimmer mit grauer Wandfarbe, dunklem Holzboden und braunem Boden in Los Angeles
Mittelgroßes Skandinavisches Babyzimmer mit grauer Wandfarbe, dunklem Holzboden und braunem Boden in Los Angeles
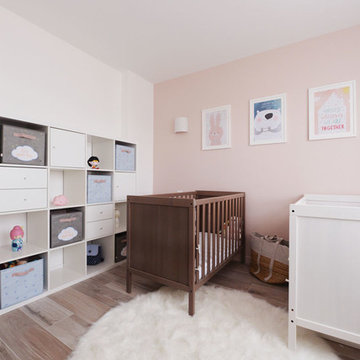
Situé dans une résidence des années 60, cet appartement lumineux mais daté a été intégralement transformé pour accueillir un couple avec 3 jeunes enfants. Le cahier des charges : créer une chambre en plus, intégrer la cuisine à la pièce à vivre pour gagner en convivialité et prévoir un maximum de rangements pour caser les affaires de toute la tribu.
Joanna Zielinska
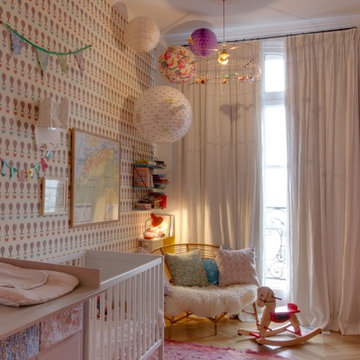
photos Adélaïde Klarwein
Skandinavisches Babyzimmer mit bunten Wänden, hellem Holzboden und beigem Boden in Paris
Skandinavisches Babyzimmer mit bunten Wänden, hellem Holzboden und beigem Boden in Paris
Skandinavische Babyzimmer Ideen und Design
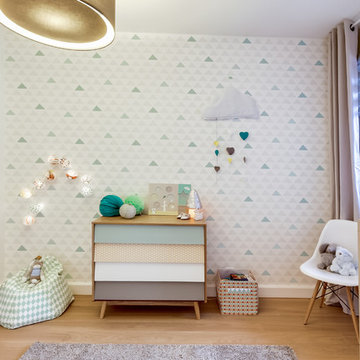
Meero
Mittelgroßes, Neutrales Nordisches Babyzimmer mit weißer Wandfarbe, hellem Holzboden und beigem Boden in Paris
Mittelgroßes, Neutrales Nordisches Babyzimmer mit weißer Wandfarbe, hellem Holzboden und beigem Boden in Paris
8
