Skandinavische Badezimmer mit Einbaubadewanne Ideen und Design
Suche verfeinern:
Budget
Sortieren nach:Heute beliebt
41 – 60 von 593 Fotos
1 von 3
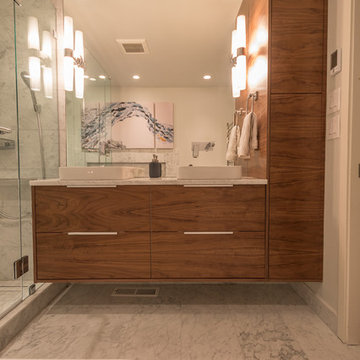
Here we used a combination of IKEA's Godmorgon vanity with a 15" kitchen pantry cabinet for linen storage. Faced with our Bespoke Walnut doors, drawers and panels, and sequenced for horizontal grain matching to create a stunning focal point to a lavish master bath.
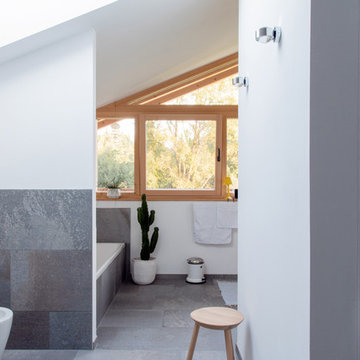
Skandinavisches Duschbad mit Einbaubadewanne, offener Dusche, Bidet, grauen Fliesen, weißer Wandfarbe, grauem Boden und offener Dusche in München
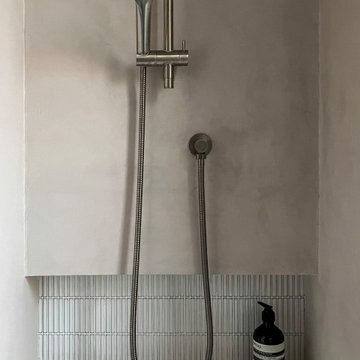
Maximizing the potential of a compact space, the design seamlessly incorporates all essential elements without sacrificing style. The use of micro cement on every wall, complemented by distinctive kit-kat tiles, introduces a wealth of textures, transforming the room into a functional yet visually dynamic wet room. The brushed nickel fixtures provide a striking contrast to the predominantly light and neutral color palette, adding an extra layer of sophistication.
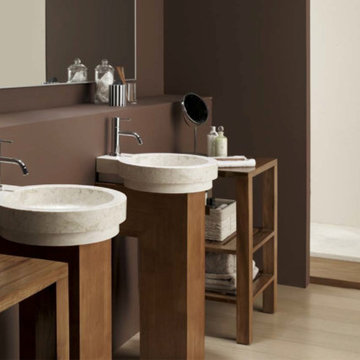
Mittelgroßes Nordisches Badezimmer En Suite mit hellbraunen Holzschränken, Einbaubadewanne, offener Dusche, brauner Wandfarbe, Porzellan-Bodenfliesen, Aufsatzwaschbecken, Waschtisch aus Holz, beigem Boden und offener Dusche in Miami
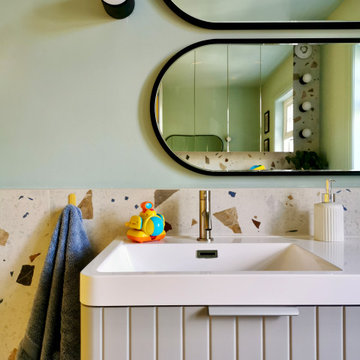
Kids bathrooms and curves.
Toddlers, wet tiles and corners don't mix, so I found ways to add as many soft curves as I could in this kiddies bathroom. The round ended bath was tiled in with fun kit-kat tiles, which echoes the rounded edges of the double vanity unit. Those large format, terrazzo effect porcelain tiles disguise a multitude of sins too.
A lot of clients ask for wall mounted taps for family bathrooms, well let’s face it, they look real nice. But I don’t think they’re particularly family friendly. The levers are higher and harder for small hands to reach and water from dripping fingers can splosh down the wall and onto the top of the vanity, making a right ole mess. Some of you might disagree, but this is what i’ve experienced and I don't rate. So for this bathroom, I went with a pretty bombproof all in one, moulded double sink with no nooks and crannies for water and grime to find their way to.
The double drawers house all of the bits and bobs needed by the sink and by keeping the floor space clear, there’s plenty of room for bath time toys baskets.
The brief: can you design a bathroom suitable for two boys (1 and 4)? So I did. It was fun!
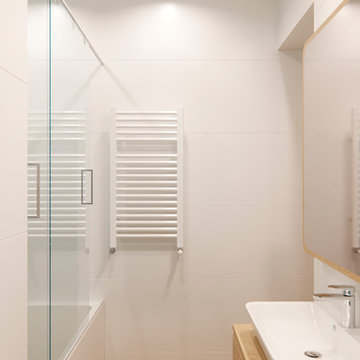
Kleines Skandinavisches Badezimmer En Suite mit verzierten Schränken, hellen Holzschränken, Einbaubadewanne, blauen Fliesen, Keramikfliesen, weißer Wandfarbe, Waschtisch aus Holz und Schiebetür-Duschabtrennung in Barcelona
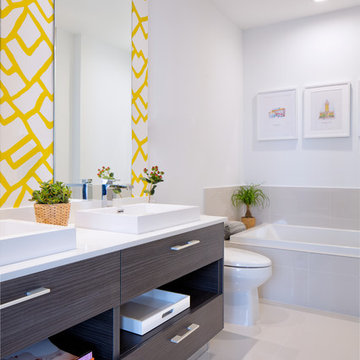
Feature In: Visit Miami Beach Magazine & Island Living
A nice young couple contacted us from Brazil to decorate their newly acquired apartment. We schedule a meeting through Skype and from the very first moment we had a very good feeling this was going to be a nice project and people to work with. We exchanged some ideas, comments, images and we explained to them how we were used to worked with clients overseas and how important was to keep communication opened.
They main concerned was to find a solution for a giant structure leaning column in the main room, as well as how to make the kitchen, dining and living room work together in one considerably small space with few dimensions.
Whether it was a holiday home or a place to rent occasionally, the requirements were simple, Scandinavian style, accent colors and low investment, and so we did it. Once the proposal was signed, we got down to work and in two months the apartment was ready to welcome them with nice scented candles, flowers and delicious Mojitos from their spectacular view at the 41th floor of one of Miami's most modern and tallest building.
Rolando Diaz Photography
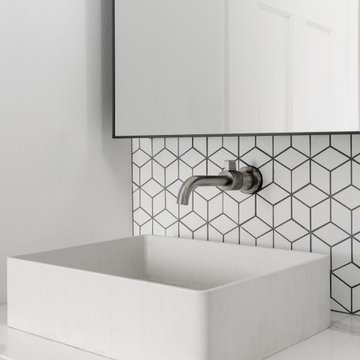
Completed in 2020, this large 3,500 square foot bungalow underwent a major facelift from the 1990s finishes throughout the house. We worked with the homeowners who have two sons to create a bright and serene forever home. The project consisted of one kitchen, four bathrooms, den, and game room. We mixed Scandinavian and mid-century modern styles to create these unique and fun spaces.
---
Project designed by the Atomic Ranch featured modern designers at Breathe Design Studio. From their Austin design studio, they serve an eclectic and accomplished nationwide clientele including in Palm Springs, LA, and the San Francisco Bay Area.
For more about Breathe Design Studio, see here: https://www.breathedesignstudio.com/
To learn more about this project, see here: https://www.breathedesignstudio.com/bungalow-remodel

Ambiance végétale pour la salle de bains de 6m². Ici, le blanc se marie à merveille avec toutes les nuances de verts… des verts doux et tendres pour créer une atmosphère fraîche et apaisante, propice à la détente. Et pour réchauffer tout ça, rien de tel que le bois clair, à la fois chaleureux et lumineux. Nous avons préféré plutôt des meubles simples, en un bloc, sans fantaisie, pour un sentiment d'espace très agréable. La touche finale ? Un panneau décoratif aux motifs végétaux dans la douche / baignoire avec l’avantage de limiter le nombre de joints par rapport à des carreaux de carrelage, c’est donc plus facile à entretenir ! Et nous avons ajouté des roseaux artificiels mis en valeur dans de jolis paniers en osier.
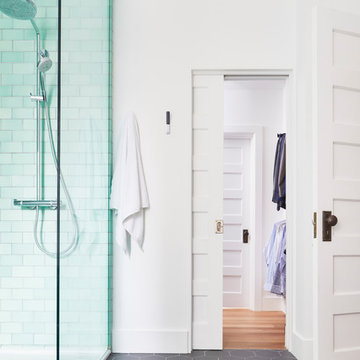
Großes Skandinavisches Badezimmer En Suite mit Einbaubadewanne, bodengleicher Dusche, Wandtoilette, grünen Fliesen, Metrofliesen, weißer Wandfarbe, Keramikboden, Wandwaschbecken, grauem Boden und offener Dusche in Toronto
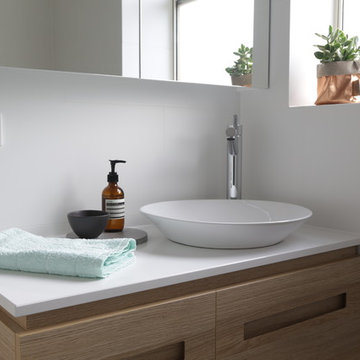
Space was at a premium in this very petite bathroom measuring just 1.7m x 2.2m. My client wanted to continue the light and bright feeling created throughout the rest of this Bondi apartment, and most importantly, she wanted to include a bath. This required considered space planning to ensure it met the brief on both form and function.
The palette was kept light to create a sense of space. Simple white wall tiles were used in combination with a sandy grey concrete-style floor tile, while an Oak timber vanity helped to soften the space. Styling was kept to a minimum with just a touch of copper and greenery so we didn’t crowd it out (that’s can be one of the hardest things to do – keeping styling items limited to the ones that make an impact rather than trying to fill every possible space).
This bathroom was part of a bigger renovation and makeover of an Art Deco one bedroom apartment in Bondi in Sydney’s eastern suburbs. It had great bones and bucketloads of potential, but needed plenty of thought and expertise applied to get the best result for my client. Have a look at how we updated this apartment’s living room and see how we transformed the kitchen from a dingy u-shaped cooking space to a functioning, modern open-plan kitchen that integrates seamlessly into the living room.
Scott Keenan - @travellingman_au

This modern and elegant bathroom exudes a serene and calming ambiance, creating a space that invites relaxation. With its refined design and thoughtful details, the atmosphere is one of tranquility, providing a soothing retreat for moments of unwinding and rejuvenation.
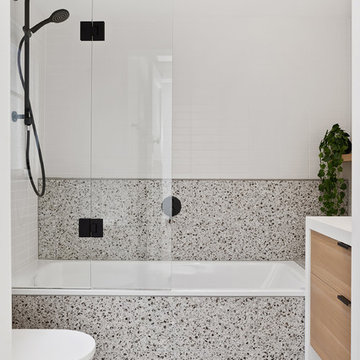
Builder: Unique Residence
Photography: Crib Creative
Kleines Nordisches Badezimmer En Suite mit flächenbündigen Schrankfronten, hellen Holzschränken, Einbaubadewanne, Duschbadewanne, Toilette mit Aufsatzspülkasten, weißen Fliesen, Porzellanfliesen, weißer Wandfarbe, Porzellan-Bodenfliesen, Unterbauwaschbecken, Quarzwerkstein-Waschtisch, grauem Boden, Falttür-Duschabtrennung und weißer Waschtischplatte in Perth
Kleines Nordisches Badezimmer En Suite mit flächenbündigen Schrankfronten, hellen Holzschränken, Einbaubadewanne, Duschbadewanne, Toilette mit Aufsatzspülkasten, weißen Fliesen, Porzellanfliesen, weißer Wandfarbe, Porzellan-Bodenfliesen, Unterbauwaschbecken, Quarzwerkstein-Waschtisch, grauem Boden, Falttür-Duschabtrennung und weißer Waschtischplatte in Perth
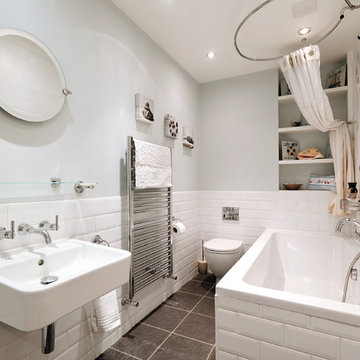
Emma Wood
Kleines Nordisches Kinderbad mit offenen Schränken, Einbaubadewanne, Wandtoilette, weißen Fliesen, Metrofliesen, Wandwaschbecken, Duschbadewanne, Keramikboden, weißen Schränken, blauer Wandfarbe und Duschvorhang-Duschabtrennung in Sussex
Kleines Nordisches Kinderbad mit offenen Schränken, Einbaubadewanne, Wandtoilette, weißen Fliesen, Metrofliesen, Wandwaschbecken, Duschbadewanne, Keramikboden, weißen Schränken, blauer Wandfarbe und Duschvorhang-Duschabtrennung in Sussex
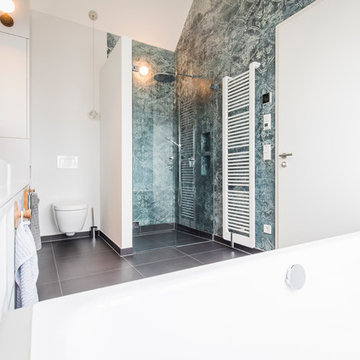
Mittelgroßes Nordisches Duschbad mit offenen Schränken, weißen Schränken, Einbaubadewanne, bodengleicher Dusche, Wandtoilette mit Spülkasten, weißer Wandfarbe, Zementfliesen für Boden, Aufsatzwaschbecken, schwarzem Boden, Falttür-Duschabtrennung und weißer Waschtischplatte in München
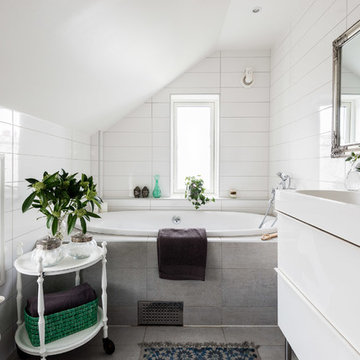
Fotograf; Christian Johansson
Mittelgroßes Nordisches Duschbad mit weißen Schränken, Einbaubadewanne, weißer Wandfarbe, integriertem Waschbecken, flächenbündigen Schrankfronten, Duschbadewanne, Metrofliesen, Keramikboden und Pflanzen in Göteborg
Mittelgroßes Nordisches Duschbad mit weißen Schränken, Einbaubadewanne, weißer Wandfarbe, integriertem Waschbecken, flächenbündigen Schrankfronten, Duschbadewanne, Metrofliesen, Keramikboden und Pflanzen in Göteborg
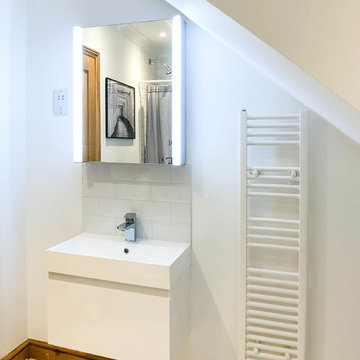
Großes Skandinavisches Kinderbad mit Glasfronten, grauen Schränken, Einbaubadewanne, Duschbadewanne, Toilette mit Aufsatzspülkasten, grauen Fliesen, Keramikfliesen, weißer Wandfarbe, gebeiztem Holzboden, integriertem Waschbecken, weißem Boden und Schiebetür-Duschabtrennung in Berkshire

Modern and spacious. A light grey wire-brush serves as the perfect canvas for almost any contemporary space. With the Modin Collection, we have raised the bar on luxury vinyl plank. The result is a new standard in resilient flooring. Modin offers true embossed in register texture, a low sheen level, a rigid SPC core, an industry-leading wear layer, and so much more.
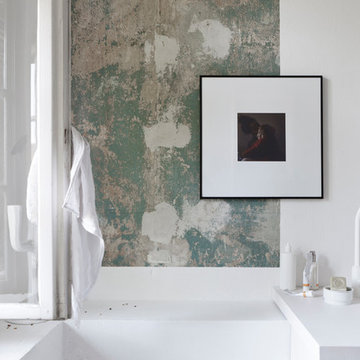
Matthias Hiller / STUDIO OINK
Kleines Skandinavisches Duschbad mit offenen Schränken, Einbaubadewanne, Duschbadewanne, Wandtoilette, weißen Fliesen, Kalkfliesen, weißer Wandfarbe, braunem Holzboden, Aufsatzwaschbecken, Waschtisch aus Holz, Duschvorhang-Duschabtrennung, grauem Boden und weißer Waschtischplatte in Leipzig
Kleines Skandinavisches Duschbad mit offenen Schränken, Einbaubadewanne, Duschbadewanne, Wandtoilette, weißen Fliesen, Kalkfliesen, weißer Wandfarbe, braunem Holzboden, Aufsatzwaschbecken, Waschtisch aus Holz, Duschvorhang-Duschabtrennung, grauem Boden und weißer Waschtischplatte in Leipzig
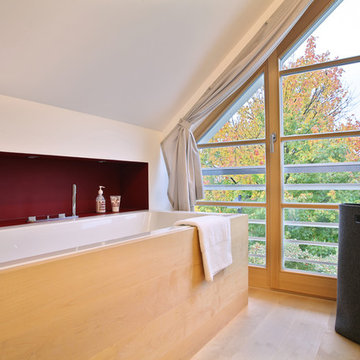
Das Badezimmer wurde auch in den Farben des Hauses gehalten und lädt zu entspannten Stunden in der Badewanne ein.
Mittelgroßes Skandinavisches Badezimmer mit Einbaubadewanne, weißer Wandfarbe und hellem Holzboden in Sonstige
Mittelgroßes Skandinavisches Badezimmer mit Einbaubadewanne, weißer Wandfarbe und hellem Holzboden in Sonstige
Skandinavische Badezimmer mit Einbaubadewanne Ideen und Design
3