Skandinavische Badezimmer mit Marmor-Waschbecken/Waschtisch Ideen und Design
Suche verfeinern:
Budget
Sortieren nach:Heute beliebt
41 – 60 von 338 Fotos
1 von 3
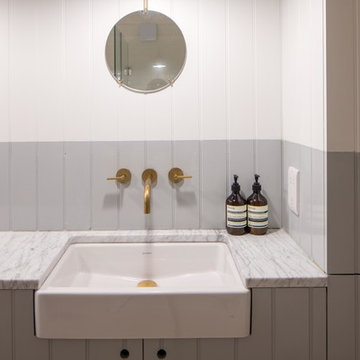
Luke Hayes
Nordisches Kinderbad mit Schrankfronten im Shaker-Stil, grauen Schränken, grauer Wandfarbe, Trogwaschbecken und Marmor-Waschbecken/Waschtisch in London
Nordisches Kinderbad mit Schrankfronten im Shaker-Stil, grauen Schränken, grauer Wandfarbe, Trogwaschbecken und Marmor-Waschbecken/Waschtisch in London
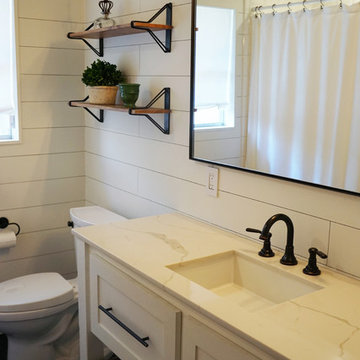
Mittelgroßes Nordisches Duschbad mit verzierten Schränken, weißen Schränken, Badewanne in Nische, Duschbadewanne, weißer Wandfarbe, Schieferboden, Unterbauwaschbecken, Marmor-Waschbecken/Waschtisch, schwarzem Boden, Duschvorhang-Duschabtrennung, Wandtoilette mit Spülkasten, weißen Fliesen und Metrofliesen in Houston

photo cred: tessa neustadt
Mittelgroßes Skandinavisches Badezimmer En Suite mit Schrankfronten mit vertiefter Füllung, weißen Schränken, schwarz-weißen Fliesen, Zementfliesen, weißer Wandfarbe, Unterbauwaschbecken, Marmor-Waschbecken/Waschtisch, Mosaik-Bodenfliesen und buntem Boden in Los Angeles
Mittelgroßes Skandinavisches Badezimmer En Suite mit Schrankfronten mit vertiefter Füllung, weißen Schränken, schwarz-weißen Fliesen, Zementfliesen, weißer Wandfarbe, Unterbauwaschbecken, Marmor-Waschbecken/Waschtisch, Mosaik-Bodenfliesen und buntem Boden in Los Angeles
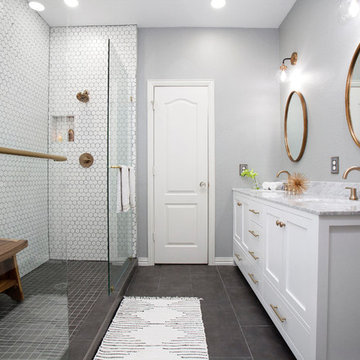
A small yet stylish modern bathroom remodel. Double standing shower with beautiful white hexagon tiles & black grout to create a great contrast.Gold round wall mirrors, dark gray flooring with white his & hers vanities and Carrera marble countertop. Gold hardware to complete the chic look.

Kleines Nordisches Badezimmer En Suite mit offenen Schränken, grauen Schränken, freistehender Badewanne, offener Dusche, Wandtoilette, grauen Fliesen, Kalkfliesen, blauer Wandfarbe, Terrazzo-Boden, Unterbauwaschbecken, Marmor-Waschbecken/Waschtisch, grauem Boden, Falttür-Duschabtrennung und grauer Waschtischplatte in London

Mittelgroßes Skandinavisches Duschbad mit verzierten Schränken, weißen Schränken, Badewanne in Nische, Duschbadewanne, Wandtoilette mit Spülkasten, weißen Fliesen, weißer Wandfarbe, Schieferboden, Unterbauwaschbecken, Marmor-Waschbecken/Waschtisch, schwarzem Boden, Duschvorhang-Duschabtrennung und Metrofliesen in Houston

Master suite addition to an existing 20's Spanish home in the heart of Sherman Oaks, approx. 300+ sq. added to this 1300sq. home to provide the needed master bedroom suite. the large 14' by 14' bedroom has a 1 lite French door to the back yard and a large window allowing much needed natural light, the new hardwood floors were matched to the existing wood flooring of the house, a Spanish style arch was done at the entrance to the master bedroom to conform with the rest of the architectural style of the home.
The master bathroom on the other hand was designed with a Scandinavian style mixed with Modern wall mounted toilet to preserve space and to allow a clean look, an amazing gloss finish freestanding vanity unit boasting wall mounted faucets and a whole wall tiled with 2x10 subway tile in a herringbone pattern.
For the floor tile we used 8x8 hand painted cement tile laid in a pattern pre determined prior to installation.
The wall mounted toilet has a huge open niche above it with a marble shelf to be used for decoration.
The huge shower boasts 2x10 herringbone pattern subway tile, a side to side niche with a marble shelf, the same marble material was also used for the shower step to give a clean look and act as a trim between the 8x8 cement tiles and the bark hex tile in the shower pan.
Notice the hidden drain in the center with tile inserts and the great modern plumbing fixtures in an old work antique bronze finish.
A walk-in closet was constructed as well to allow the much needed storage space.

Shower rooms are a luxury, capturing warm steam to wrap around its occupant. A freestanding soaker tub in here brimming with bubbles is the perfect after ski treat.
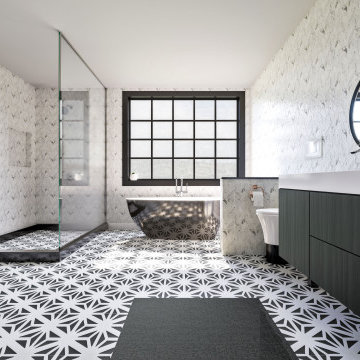
Our Scandinavian bathroom.. you can also see the video of this design
https://www.youtube.com/watch?v=vS1A8XAGUYU
for more information and contacts, please visit our website.
www.mscreationandmore.com/services
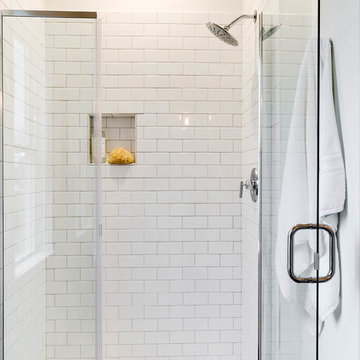
Mick Anders
Mittelgroßes Nordisches Badezimmer En Suite mit Schrankfronten im Shaker-Stil, weißen Schränken, Eckdusche, Wandtoilette mit Spülkasten, weißen Fliesen, Keramikfliesen, weißer Wandfarbe, Keramikboden, Unterbauwaschbecken, Marmor-Waschbecken/Waschtisch, grauem Boden, Falttür-Duschabtrennung und grauer Waschtischplatte in Richmond
Mittelgroßes Nordisches Badezimmer En Suite mit Schrankfronten im Shaker-Stil, weißen Schränken, Eckdusche, Wandtoilette mit Spülkasten, weißen Fliesen, Keramikfliesen, weißer Wandfarbe, Keramikboden, Unterbauwaschbecken, Marmor-Waschbecken/Waschtisch, grauem Boden, Falttür-Duschabtrennung und grauer Waschtischplatte in Richmond
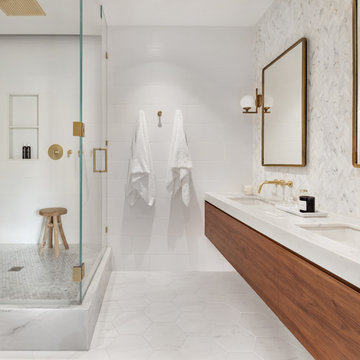
Nordisches Badezimmer mit flächenbündigen Schrankfronten, hellbraunen Holzschränken, Eckdusche, weißen Fliesen, weißer Wandfarbe, Unterbauwaschbecken, Marmor-Waschbecken/Waschtisch, weißem Boden, Falttür-Duschabtrennung und weißer Waschtischplatte in New York
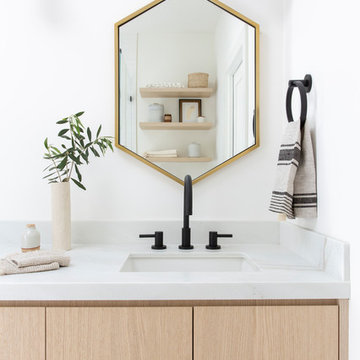
Mittelgroßes Nordisches Badezimmer mit flächenbündigen Schrankfronten, hellen Holzschränken, weißer Wandfarbe, Unterbauwaschbecken, Marmor-Waschbecken/Waschtisch und weißer Waschtischplatte in San Francisco
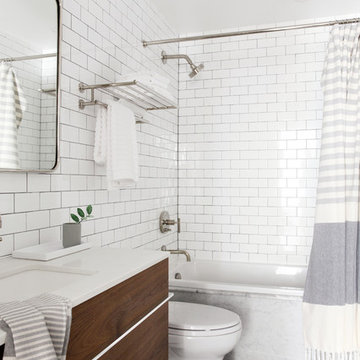
Mittelgroßes Skandinavisches Badezimmer mit Duschbadewanne, Einbauwaschbecken, flächenbündigen Schrankfronten, dunklen Holzschränken, Einbaubadewanne, weißen Fliesen, Metrofliesen, weißer Wandfarbe, schwarzem Boden, Duschvorhang-Duschabtrennung, weißer Waschtischplatte, Marmor-Waschbecken/Waschtisch und Toilette mit Aufsatzspülkasten in Toronto
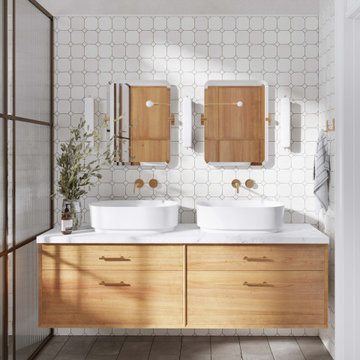
Delve into the tranquil luxury of a bathroom in a Chelsea apartment, where Arsight's unique design style leaves an indelible imprint on every detail. Millworked panels and sconces set the stage for gleaming white tiles and an exquisite double vanity, emphasized by elegant brass hardware. A custom vanity syncs with wall-mounted faucets, creating a ballet of functionality under the ethereal light passing through fluted glass. The loft-style layout pays tribute to New York's architectural majesty, with a pristine white marble vanity serving as the crown jewel of this luxuriously outfitted bathroom haven.
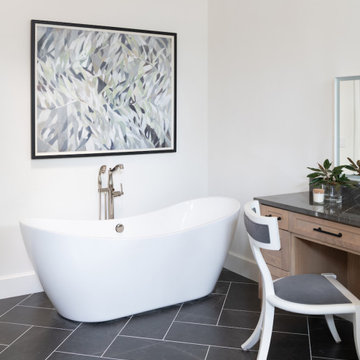
Freestanding garden tub over black diagonal tile
Großes Skandinavisches Badezimmer En Suite mit Kassettenfronten, hellen Holzschränken, freistehender Badewanne, Eckdusche, Toilette mit Aufsatzspülkasten, weißen Fliesen, Porzellanfliesen, weißer Wandfarbe, Keramikboden, Unterbauwaschbecken, Marmor-Waschbecken/Waschtisch, schwarzem Boden, Falttür-Duschabtrennung und schwarzer Waschtischplatte in Dallas
Großes Skandinavisches Badezimmer En Suite mit Kassettenfronten, hellen Holzschränken, freistehender Badewanne, Eckdusche, Toilette mit Aufsatzspülkasten, weißen Fliesen, Porzellanfliesen, weißer Wandfarbe, Keramikboden, Unterbauwaschbecken, Marmor-Waschbecken/Waschtisch, schwarzem Boden, Falttür-Duschabtrennung und schwarzer Waschtischplatte in Dallas
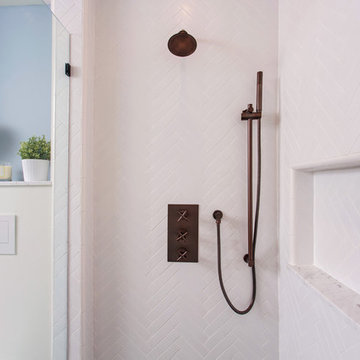
Master suite addition to an existing 20's Spanish home in the heart of Sherman Oaks, approx. 300+ sq. added to this 1300sq. home to provide the needed master bedroom suite. the large 14' by 14' bedroom has a 1 lite French door to the back yard and a large window allowing much needed natural light, the new hardwood floors were matched to the existing wood flooring of the house, a Spanish style arch was done at the entrance to the master bedroom to conform with the rest of the architectural style of the home.
The master bathroom on the other hand was designed with a Scandinavian style mixed with Modern wall mounted toilet to preserve space and to allow a clean look, an amazing gloss finish freestanding vanity unit boasting wall mounted faucets and a whole wall tiled with 2x10 subway tile in a herringbone pattern.
For the floor tile we used 8x8 hand painted cement tile laid in a pattern pre determined prior to installation.
The wall mounted toilet has a huge open niche above it with a marble shelf to be used for decoration.
The huge shower boasts 2x10 herringbone pattern subway tile, a side to side niche with a marble shelf, the same marble material was also used for the shower step to give a clean look and act as a trim between the 8x8 cement tiles and the bark hex tile in the shower pan.
Notice the hidden drain in the center with tile inserts and the great modern plumbing fixtures in an old work antique bronze finish.
A walk-in closet was constructed as well to allow the much needed storage space.
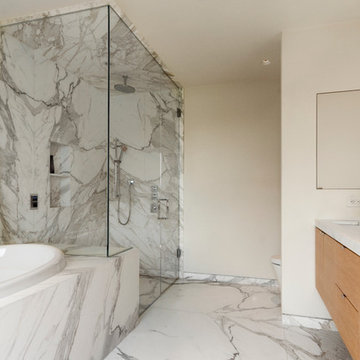
Sergio Sabag
Mittelgroßes Skandinavisches Badezimmer En Suite mit Unterbauwaschbecken, flächenbündigen Schrankfronten, hellen Holzschränken, Marmor-Waschbecken/Waschtisch, Einbaubadewanne, bodengleicher Dusche, Toilette mit Aufsatzspülkasten, weißen Fliesen, Steinplatten, weißer Wandfarbe und Marmorboden in Toronto
Mittelgroßes Skandinavisches Badezimmer En Suite mit Unterbauwaschbecken, flächenbündigen Schrankfronten, hellen Holzschränken, Marmor-Waschbecken/Waschtisch, Einbaubadewanne, bodengleicher Dusche, Toilette mit Aufsatzspülkasten, weißen Fliesen, Steinplatten, weißer Wandfarbe und Marmorboden in Toronto
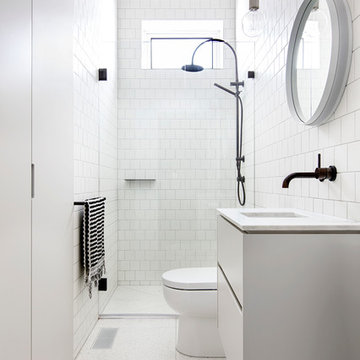
Lisbeth Grosmann
Skandinavisches Badezimmer mit weißen Fliesen, Keramikfliesen, Unterbauwaschbecken und Marmor-Waschbecken/Waschtisch in Melbourne
Skandinavisches Badezimmer mit weißen Fliesen, Keramikfliesen, Unterbauwaschbecken und Marmor-Waschbecken/Waschtisch in Melbourne
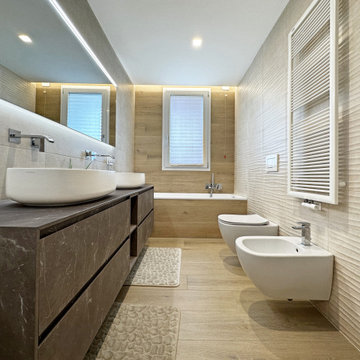
Großes Skandinavisches Badezimmer En Suite mit flächenbündigen Schrankfronten, braunen Schränken, Einbaubadewanne, Wandtoilette mit Spülkasten, beigen Fliesen, Porzellanfliesen, beiger Wandfarbe, hellem Holzboden, Aufsatzwaschbecken, Marmor-Waschbecken/Waschtisch, braunem Boden, brauner Waschtischplatte, Doppelwaschbecken und schwebendem Waschtisch in Mailand
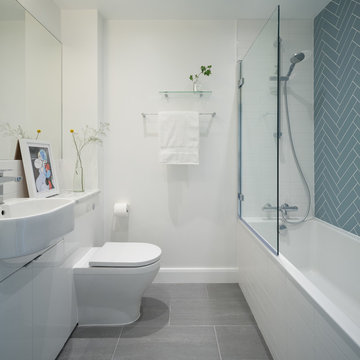
Skandinavisches Duschbad mit flächenbündigen Schrankfronten, weißen Schränken, Badewanne in Nische, Duschbadewanne, Toilette mit Aufsatzspülkasten, blauen Fliesen, weißer Wandfarbe, Einbauwaschbecken, Marmor-Waschbecken/Waschtisch, grauem Boden, offener Dusche und grauer Waschtischplatte in London
Skandinavische Badezimmer mit Marmor-Waschbecken/Waschtisch Ideen und Design
3