Skandinavische Häuser mit schwarzem Dach Ideen und Design
Suche verfeinern:
Budget
Sortieren nach:Heute beliebt
1 – 20 von 324 Fotos
1 von 3

With bold, clean lines and beautiful natural wood vertical siding, this Scandinavian Modern home makes a statement in the vibrant and award-winning master planned Currie community. This home’s design uses symmetry and balance to create a unique and eye-catching modern home. Using a color palette of black, white, and blonde wood, the design remains simple and clean while creating a homey and welcoming feel. The sheltered back deck has a big cozy fireplace, making it a wonderful place to gather with friends and family. Floor-to-ceiling windows allow natural light to pour in from outside. This stunning Scandi Modern home is thoughtfully designed down to the last detail.

10K designed this new construction home for a family of four who relocated to a serene, tranquil, and heavily wooded lot in Shorewood. Careful siting of the home preserves existing trees, is sympathetic to existing topography and drainage of the site, and maximizes views from gathering spaces and bedrooms to the lake. Simple forms with a bold black exterior finish contrast the light and airy interior spaces and finishes. Sublime moments and connections to nature are created through the use of floor to ceiling windows, long axial sight lines through the house, skylights, a breezeway between buildings, and a variety of spaces for work, play, and relaxation.

The East and North sides of our Scandinavian modern project showing Black Gendai Shou Sugi siding from Nakamoto Forestry
Mittelgroßes, Zweistöckiges Nordisches Haus mit schwarzer Fassadenfarbe, Pultdach, Blechdach und schwarzem Dach in Seattle
Mittelgroßes, Zweistöckiges Nordisches Haus mit schwarzer Fassadenfarbe, Pultdach, Blechdach und schwarzem Dach in Seattle

Garden and rear facade of a 1960s remodelled and extended detached house in Japanese & Scandinavian style.
Mittelgroßes, Zweistöckiges Nordisches Haus mit brauner Fassadenfarbe, Flachdach, schwarzem Dach und Wandpaneelen in Surrey
Mittelgroßes, Zweistöckiges Nordisches Haus mit brauner Fassadenfarbe, Flachdach, schwarzem Dach und Wandpaneelen in Surrey
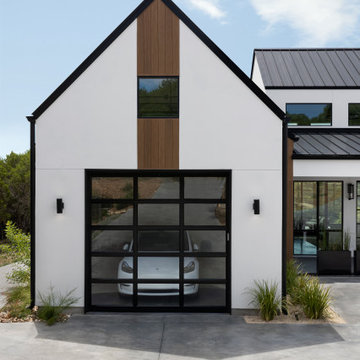
Großes, Zweistöckiges Skandinavisches Einfamilienhaus mit Putzfassade, weißer Fassadenfarbe, Satteldach, Blechdach und schwarzem Dach in Austin

Single Story ranch house with stucco and wood siding painted black. Board formed concrete planters and concrete steps
Mittelgroßes, Einstöckiges Nordisches Einfamilienhaus mit Putzfassade, schwarzer Fassadenfarbe, Satteldach, Schindeldach, schwarzem Dach und Verschalung in San Francisco
Mittelgroßes, Einstöckiges Nordisches Einfamilienhaus mit Putzfassade, schwarzer Fassadenfarbe, Satteldach, Schindeldach, schwarzem Dach und Verschalung in San Francisco

Front of Building
Mittelgroßes, Dreistöckiges Nordisches Reihenhaus mit Mix-Fassade, brauner Fassadenfarbe, Satteldach, Blechdach und schwarzem Dach in Minneapolis
Mittelgroßes, Dreistöckiges Nordisches Reihenhaus mit Mix-Fassade, brauner Fassadenfarbe, Satteldach, Blechdach und schwarzem Dach in Minneapolis
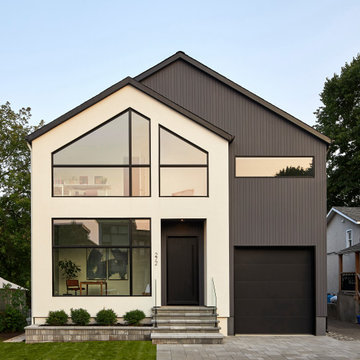
Zweistöckiges Skandinavisches Einfamilienhaus mit Putzfassade, grauer Fassadenfarbe, Satteldach, Schindeldach und schwarzem Dach in Ottawa
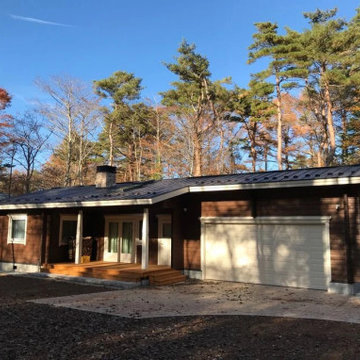
林の中にひっそりと佇む平屋
Einstöckige Nordische Holzfassade Haus mit brauner Fassadenfarbe, Satteldach und schwarzem Dach in Sonstige
Einstöckige Nordische Holzfassade Haus mit brauner Fassadenfarbe, Satteldach und schwarzem Dach in Sonstige

Kleines, Zweistöckiges Skandinavisches Tiny House mit Faserzement-Fassade, Satteldach, Schindeldach und schwarzem Dach in Seattle
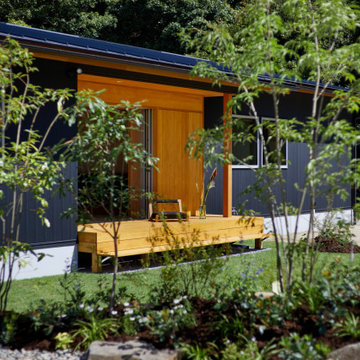
Großes, Einstöckiges Nordisches Einfamilienhaus mit Metallfassade, grauer Fassadenfarbe, Satteldach, Blechdach und schwarzem Dach in Sonstige

Inspired by the traditional Scandinavian architectural vernacular, we adopted various design elements and further expressed them with a robust materiality palette in a more contemporary manner.
– DGK Architects

Another new design completed in Pascoe Vale South by our team.
Creating this home is an exciting experience, where we blend the design with its existing fantastic site context, every angle from forest view is just breathtaking.
Our Architecture design for this home puts emphasis on a modern Barn house, where we create a long rectangular form with a cantilevered balcony on 3rd Storey.
Overall, the modern architecture form & material juxtaposed with the natural landscape, bringing the best living experience for our lovely client.
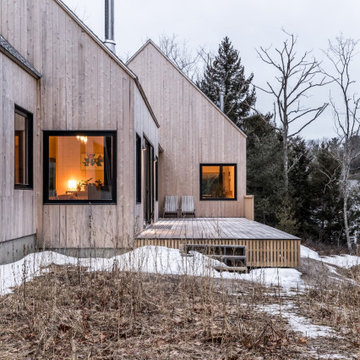
This 2,800-square-foot home was inspired by modern Nordic forms that appealed to the client’s preference for a minimalist aesthetic. The home, which sits atop a steep ridge, is comprised of three simple shifted gable structures that break up the massing and respond to the site’s challenging topography.

Kleines, Zweistöckiges Skandinavisches Einfamilienhaus mit Faserzement-Fassade, weißer Fassadenfarbe, Satteldach, Schindeldach, schwarzem Dach und Wandpaneelen in Seattle
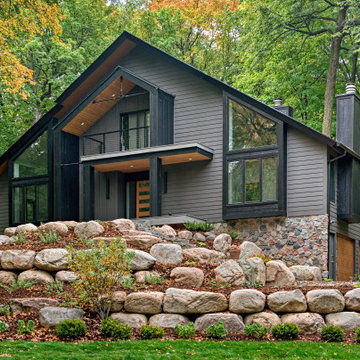
Geräumiges, Zweistöckiges Nordisches Einfamilienhaus mit Mix-Fassade, grauer Fassadenfarbe, Satteldach, Misch-Dachdeckung und schwarzem Dach in Minneapolis

Kleines, Zweistöckiges Skandinavisches Haus mit schwarzer Fassadenfarbe, Satteldach, Blechdach und schwarzem Dach in Toronto
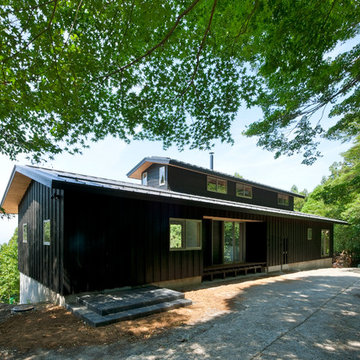
Mittelgroßes, Einstöckiges Nordisches Haus mit schwarzer Fassadenfarbe, Satteldach, Blechdach, schwarzem Dach und Wandpaneelen in Sonstige

Mittelgroßes, Zweistöckiges Skandinavisches Einfamilienhaus mit Metallfassade, schwarzer Fassadenfarbe, Satteldach, Blechdach, schwarzem Dach und Wandpaneelen in Sonstige
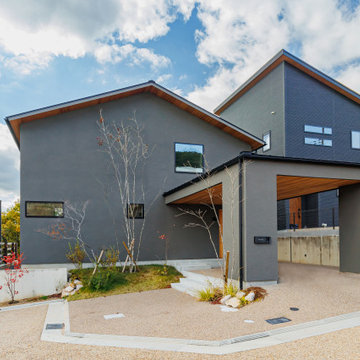
一体感がでるよう同じ躯体でつくられた駐車場が特徴となっている。
玄関から続く屋根の下は、ちょっとした遊び場であったり、DIYやアウトドア用品のお手入れ、気候の良い季節にはテラスのように使用したりと、多目的に使用できる。
Mittelgroßes, Zweistöckiges Skandinavisches Einfamilienhaus mit grauer Fassadenfarbe, Satteldach, Blechdach und schwarzem Dach in Sonstige
Mittelgroßes, Zweistöckiges Skandinavisches Einfamilienhaus mit grauer Fassadenfarbe, Satteldach, Blechdach und schwarzem Dach in Sonstige
Skandinavische Häuser mit schwarzem Dach Ideen und Design
1