Skandinavische Küchen mit freigelegten Dachbalken Ideen und Design
Suche verfeinern:
Budget
Sortieren nach:Heute beliebt
121 – 140 von 371 Fotos
1 von 3
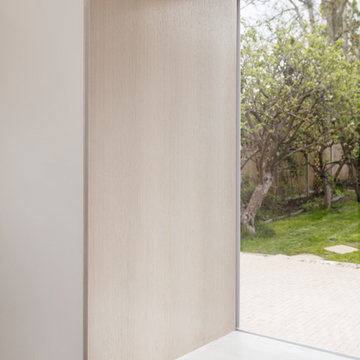
Amos Goldreich Architecture has completed an asymmetric brick extension that celebrates light and modern life for a young family in North London. The new layout gives the family distinct kitchen, dining and relaxation zones, and views to the large rear garden from numerous angles within the home.
The owners wanted to update the property in a way that would maximise the available space and reconnect different areas while leaving them clearly defined. Rather than building the common, open box extension, Amos Goldreich Architecture created distinctly separate yet connected spaces both externally and internally using an asymmetric form united by pale white bricks.
Previously the rear plan of the house was divided into a kitchen, dining room and conservatory. The kitchen and dining room were very dark; the kitchen was incredibly narrow and the late 90’s UPVC conservatory was thermally inefficient. Bringing in natural light and creating views into the garden where the clients’ children often spend time playing were both important elements of the brief. Amos Goldreich Architecture designed a large X by X metre box window in the centre of the sitting room that offers views from both the sitting area and dining table, meaning the clients can keep an eye on the children while working or relaxing.
Amos Goldreich Architecture enlivened and lightened the home by working with materials that encourage the diffusion of light throughout the spaces. Exposed timber rafters create a clever shelving screen, functioning both as open storage and a permeable room divider to maintain the connection between the sitting area and kitchen. A deep blue kitchen with plywood handle detailing creates balance and contrast against the light tones of the pale timber and white walls.
The new extension is clad in white bricks which help to bounce light around the new interiors, emphasise the freshness and newness, and create a clear, distinct separation from the existing part of the late Victorian semi-detached London home. Brick continues to make an impact in the patio area where Amos Goldreich Architecture chose to use Stone Grey brick pavers for their muted tones and durability. A sedum roof spans the entire extension giving a beautiful view from the first floor bedrooms. The sedum roof also acts to encourage biodiversity and collect rainwater.
Continues
Amos Goldreich, Director of Amos Goldreich Architecture says:
“The Framework House was a fantastic project to work on with our clients. We thought carefully about the space planning to ensure we met the brief for distinct zones, while also keeping a connection to the outdoors and others in the space.
“The materials of the project also had to marry with the new plan. We chose to keep the interiors fresh, calm, and clean so our clients could adapt their future interior design choices easily without the need to renovate the space again.”
Clients, Tom and Jennifer Allen say:
“I couldn’t have envisioned having a space like this. It has completely changed the way we live as a family for the better. We are more connected, yet also have our own spaces to work, eat, play, learn and relax.”
“The extension has had an impact on the entire house. When our son looks out of his window on the first floor, he sees a beautiful planted roof that merges with the garden.”
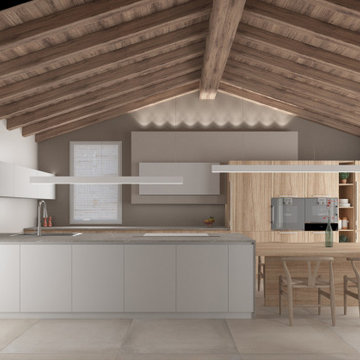
Cucina con parete colonne in rovere chiaro, isola laccato opaco tortora, piano di lavoro in Dekton grigio. Piano cottura ad induzione con cappa a scomparsa su piano. Il tavolo viene realizzato con pannelli dello stesso legno della parete di fondo per dare continuità.
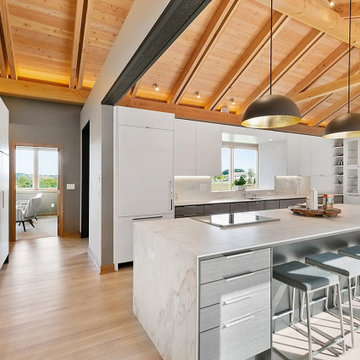
The Avon House is a custom designed build based on a vision to create a modern yet comfortable home in Avon, Minnesota. Sheree Vincent – who specializes in sustainable interior design – envisioned the house with Puustelli cabinetry throughout the home. She incorporated custom built solutions in the kitchen, all three bathrooms, the laundry room, the master bedroom walk-in closet, and even included built-in bookcases in the living room.
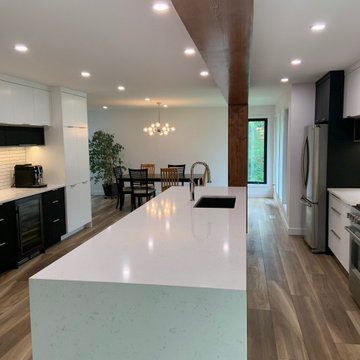
Large island with contrasting black & white finishes.
Große, Zweizeilige Skandinavische Wohnküche mit Unterbauwaschbecken, flächenbündigen Schrankfronten, weißen Schränken, Quarzwerkstein-Arbeitsplatte, Küchenrückwand in Weiß, Rückwand aus Keramikfliesen, Küchengeräten aus Edelstahl, Vinylboden, Kücheninsel, beigem Boden, weißer Arbeitsplatte und freigelegten Dachbalken in Edmonton
Große, Zweizeilige Skandinavische Wohnküche mit Unterbauwaschbecken, flächenbündigen Schrankfronten, weißen Schränken, Quarzwerkstein-Arbeitsplatte, Küchenrückwand in Weiß, Rückwand aus Keramikfliesen, Küchengeräten aus Edelstahl, Vinylboden, Kücheninsel, beigem Boden, weißer Arbeitsplatte und freigelegten Dachbalken in Edmonton
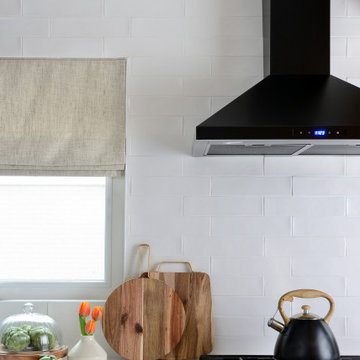
Einzeilige, Mittelgroße Skandinavische Wohnküche mit Waschbecken, flächenbündigen Schrankfronten, schwarzen Schränken, Quarzwerkstein-Arbeitsplatte, Küchenrückwand in Weiß, Rückwand aus Keramikfliesen, Küchengeräten aus Edelstahl, hellem Holzboden, Kücheninsel, beigem Boden, weißer Arbeitsplatte und freigelegten Dachbalken in Toronto
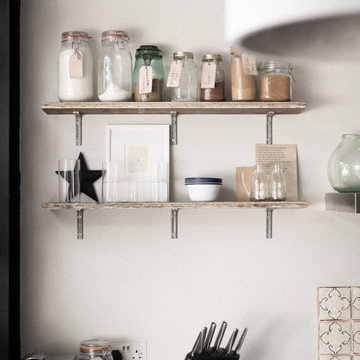
The kitchen was extended under permitted development to provide an open plan family space, filled with natural light from rooflights above. Reclaimed doors complement a Neptune kitchen with neutral colours throughout, allowing plants to give the space a natural feel.
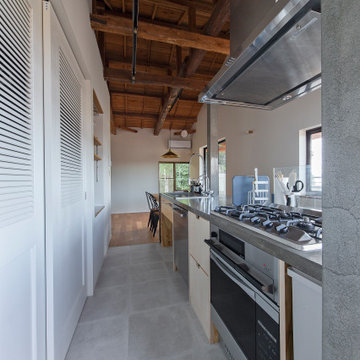
Offene, Einzeilige Nordische Küche mit Unterbauwaschbecken, Kassettenfronten, hellen Holzschränken, Betonarbeitsplatte, Vinylboden, Kücheninsel, grauem Boden und freigelegten Dachbalken in Kyoto
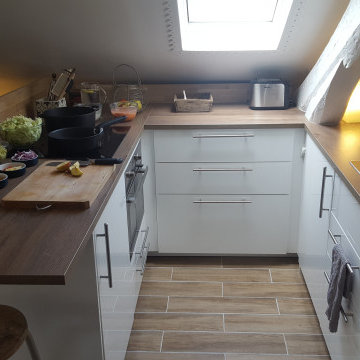
la cuisine particulièrement compliquée à créer à cause des poutres et des combles, a trouvé sa place. Il a fallut trouvé un excellent menuisier pour découper le plan de travail autour de la poutre et ainsi conserver tout le charme du lieu
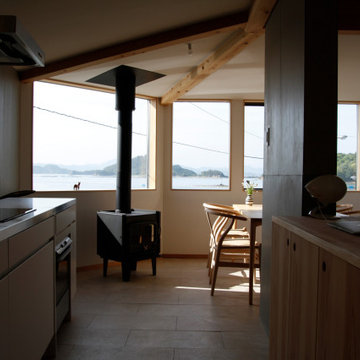
キッチンからダイニングをみる
Geschlossene, Einzeilige, Kleine Nordische Küche mit integriertem Waschbecken, Edelstahl-Arbeitsplatte, Küchenrückwand in Weiß, Rückwand aus Zementfliesen, Porzellan-Bodenfliesen, beigem Boden, weißer Arbeitsplatte und freigelegten Dachbalken in Sonstige
Geschlossene, Einzeilige, Kleine Nordische Küche mit integriertem Waschbecken, Edelstahl-Arbeitsplatte, Küchenrückwand in Weiß, Rückwand aus Zementfliesen, Porzellan-Bodenfliesen, beigem Boden, weißer Arbeitsplatte und freigelegten Dachbalken in Sonstige
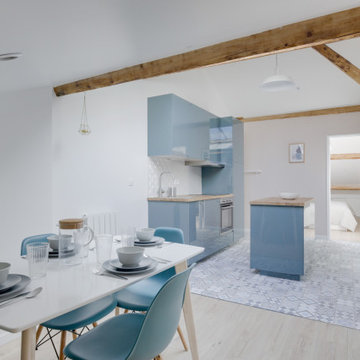
Cet appartement à entièrement été créé et viabilisé à partir de combles vierges. Ces larges espaces sous combles étaient tellement vastes que j'ai pu y implanter deux appartements de type 2. Retrouvez son jumeau dans un tout autre style nommé NATURAL dans la catégorie projets.
Pour la rénovation de cet appartement l'enjeu était d'optimiser les espaces tout en conservant le plus de charme et de cachet possible. J'ai donc sans hésité choisi de laisser les belles poutres de la charpente apparentes ainsi qu'un mur de brique existant que nous avons pris le soin de rénover.
L'ajout d'une claustras sur mesure nous permet de distinguer le coin TV du coin repas.
La large cuisine installée sous un plafond cathédrale nous offre de beaux et lumineux volumes : mission réussie pour les propriétaires qui souhaitaient proposer un logement sous pentes sans que leurs locataires se sentent oppressés !
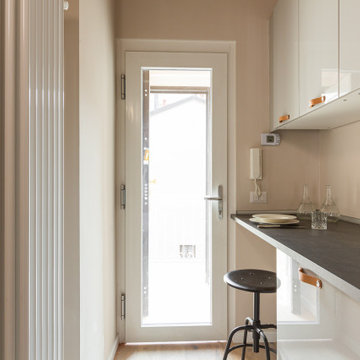
L’ingresso si apre su un corridoio in cui è stata collocata la cucina. Questa soluzione ha permesso una distinzione tra zona pranzo e zona notte.
La posizione di passaggio non ha comportato alcun sacrificio, la cucina ha tutto il necessario: lavello, piastra a induzione, lavastoviglie, forno, frigo e piano d’appoggio per i pasti veloci.
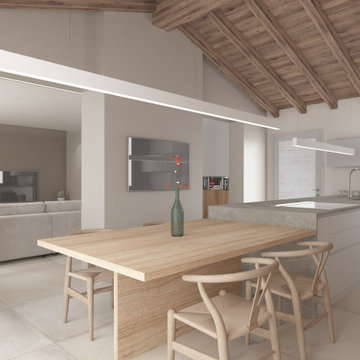
Cucina con parete colonne in rovere chiaro, isola laccato opaco tortora, piano di lavoro in Dekton grigio. Piano cottura ad induzione con cappa a scomparsa su piano. Il tavolo viene realizzato con pannelli dello stesso legno della parete di fondo per dare continuità.
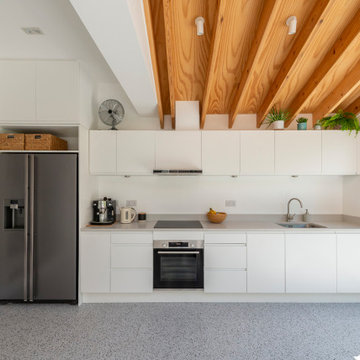
Kleine Nordische Wohnküche mit flächenbündigen Schrankfronten, weißen Schränken, Quarzit-Arbeitsplatte, Terrazzo-Boden, grauer Arbeitsplatte und freigelegten Dachbalken in London
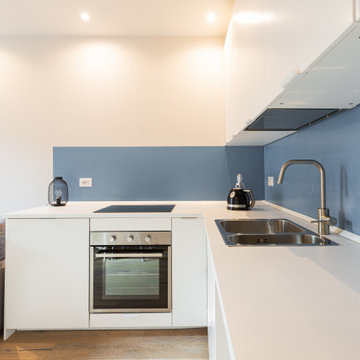
L’angolo cottura ha l’indispensabile per rendere la casa vivibile. Non c’è una parete a dividere gli ambienti, ma una striscia colorata che segna un forte contrasto con il top e i pensili in bianco della cucina.
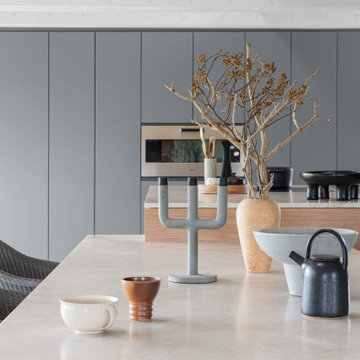
Große Nordische Küche mit flächenbündigen Schrankfronten, grauen Schränken, Quarzit-Arbeitsplatte, Küchengeräten aus Edelstahl, Kalkstein, Kücheninsel, grauem Boden und freigelegten Dachbalken in Sonstige
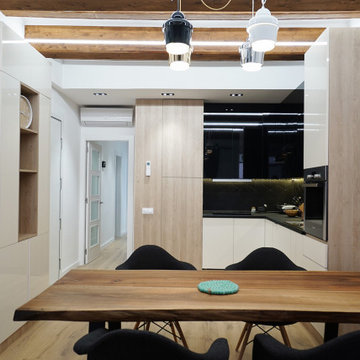
Mittelgroße Skandinavische Wohnküche in L-Form mit Waschbecken, flächenbündigen Schrankfronten, Küchenrückwand in Schwarz, Elektrogeräten mit Frontblende, hellem Holzboden, schwarzer Arbeitsplatte und freigelegten Dachbalken in Barcelona
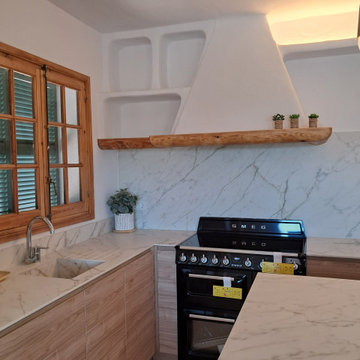
Reforma de antigua cocina de obra, espacio común con el comedor en el que se ha incorporado una isla para desayunos. El suelo se ha realizado en microcemento y se han actualizado los armarios de obra, así como toda la instalación eléctrica y aire acondicionado.
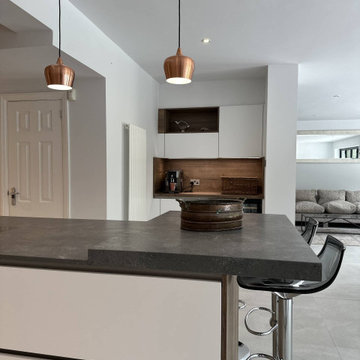
Our client wanted us to create an open and spacious kitchen that was easy to navigate. They desired a light, clean look with warmth and Scandi charm. The challenge was to achieve this in a narrow space while incorporating wood and concrete textures.
We selected the Nobilia range in Alpine White Anti-Fingerprint with Havana Oak accents to fulfil their vision. This choice achieved the desired clean and inviting Scandi look. The Alpine White added brightness, while the Havana Oak introduced warmth and texture.
We chose a 20mm Concrete surface from Algarve Granite for the worktops. Its unique texture and colour perfectly contrast the white cabinetry, adding a touch of modernity and Scandi sophistication. In terms of appliances, we installed Siemens, Quooker, Bora, and Blanco, ensuring the kitchen was well-equipped with high-quality features.
One of the standout features of this project was the creation of a breakfast bar nook, which allowed for casual dining and social interaction within the kitchen space. Additionally, we designed a chunky island breakfast bar, efficiently using the limited space while maintaining an open and spacious feel. We extended the Scandi design to the matching utility and living area, creating a cohesive living space with a sideboard that matched the kitchen's aesthetics.
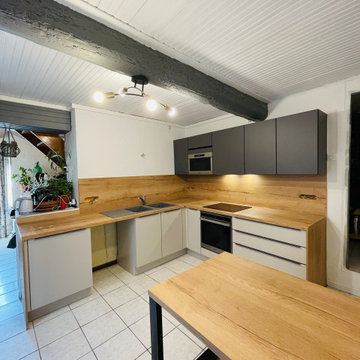
Une cuisine entierement créé sur-mesure afin de s’adapter parfaitement à l’architecture complexe de cette ancienne maison de village ayant des murs totalement en biais avec aucun angle droit. Au final, une magnifique cuisine fonctionnelle avec beaucoup de rangement, un coin repas et la chaudiere desormais entierement caché !
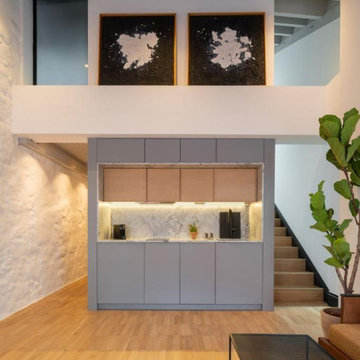
Offene, Einzeilige, Kleine Nordische Küche ohne Insel mit Unterbauwaschbecken, flächenbündigen Schrankfronten, grauen Schränken, Granit-Arbeitsplatte, Küchenrückwand in Grau, Rückwand aus Granit, braunem Holzboden, grauer Arbeitsplatte und freigelegten Dachbalken in Sonstige
Skandinavische Küchen mit freigelegten Dachbalken Ideen und Design
7