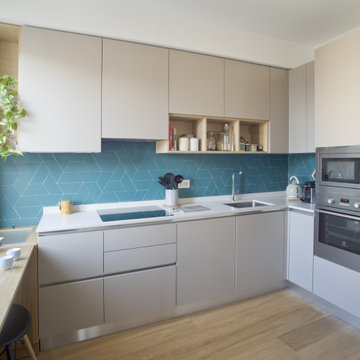Skandinavische Küchen mit Küchenrückwand in Blau Ideen und Design
Suche verfeinern:
Budget
Sortieren nach:Heute beliebt
41 – 60 von 488 Fotos
1 von 3

This project for a builder husband and interior-designer wife involved adding onto and restoring the luster of a c. 1883 Carpenter Gothic cottage in Barrington that they had occupied for years while raising their two sons. They were ready to ditch their small tacked-on kitchen that was mostly isolated from the rest of the house, views/daylight, as well as the yard, and replace it with something more generous, brighter, and more open that would improve flow inside and out. They were also eager for a better mudroom, new first-floor 3/4 bath, new basement stair, and a new second-floor master suite above.
The design challenge was to conceive of an addition and renovations that would be in balanced conversation with the original house without dwarfing or competing with it. The new cross-gable addition echoes the original house form, at a somewhat smaller scale and with a simplified more contemporary exterior treatment that is sympathetic to the old house but clearly differentiated from it.
Renovations included the removal of replacement vinyl windows by others and the installation of new Pella black clad windows in the original house, a new dormer in one of the son’s bedrooms, and in the addition. At the first-floor interior intersection between the existing house and the addition, two new large openings enhance flow and access to daylight/view and are outfitted with pairs of salvaged oversized clear-finished wooden barn-slider doors that lend character and visual warmth.
A new exterior deck off the kitchen addition leads to a new enlarged backyard patio that is also accessible from the new full basement directly below the addition.
(Interior fit-out and interior finishes/fixtures by the Owners)
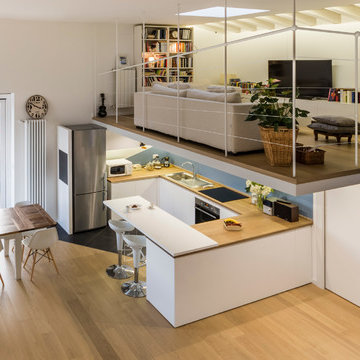
La cucina realizzata sotto al soppalco è interamente laccata di colore bianco con il top in massello di rovere e penisola bianca con sgabelli.
Foto di Simone Marulli
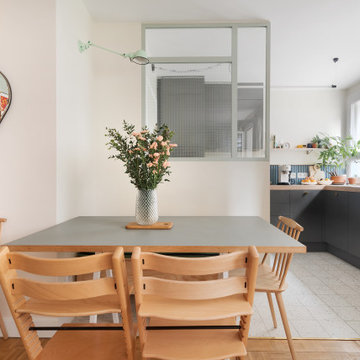
cuisine ouverte
Kleine Skandinavische Küche in L-Form mit Unterbauwaschbecken, Kassettenfronten, grauen Schränken, Laminat-Arbeitsplatte, Küchenrückwand in Blau, Rückwand aus Keramikfliesen, Elektrogeräten mit Frontblende, beiger Arbeitsplatte, Zementfliesen für Boden und weißem Boden in Paris
Kleine Skandinavische Küche in L-Form mit Unterbauwaschbecken, Kassettenfronten, grauen Schränken, Laminat-Arbeitsplatte, Küchenrückwand in Blau, Rückwand aus Keramikfliesen, Elektrogeräten mit Frontblende, beiger Arbeitsplatte, Zementfliesen für Boden und weißem Boden in Paris

Our clients wanted an open plan family kitchen diner incorporating space for a play area and relaxation zone. With fabulous views over the garden, this kitchen is both practical and stylish with ample storage solutions and multiple seating options. The bench seating is integrated into the back of the L shaped island creating a sociable dining space whilst a breakfast bar caters for eating on the go. It is light and spacious and was a delightful project to work on.
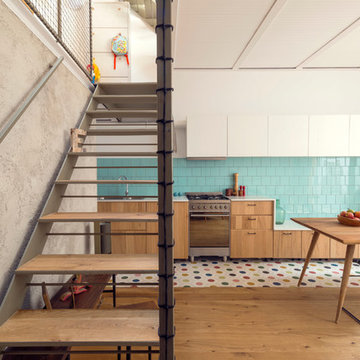
Nieve | Productora Audiovisual
Offene, Einzeilige, Große Skandinavische Küche ohne Insel mit flächenbündigen Schrankfronten, hellbraunen Holzschränken, Küchenrückwand in Blau, Rückwand aus Keramikfliesen, Küchengeräten aus Edelstahl, Keramikboden und buntem Boden in Barcelona
Offene, Einzeilige, Große Skandinavische Küche ohne Insel mit flächenbündigen Schrankfronten, hellbraunen Holzschränken, Küchenrückwand in Blau, Rückwand aus Keramikfliesen, Küchengeräten aus Edelstahl, Keramikboden und buntem Boden in Barcelona
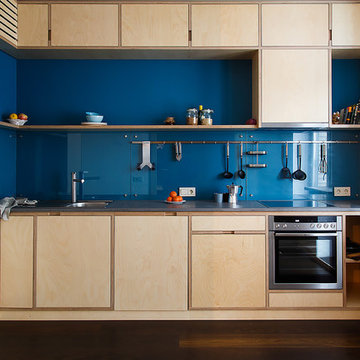
Skandinavische Küche ohne Insel in L-Form mit flächenbündigen Schrankfronten, Betonarbeitsplatte, Küchenrückwand in Blau, Glasrückwand, Küchengeräten aus Edelstahl, dunklem Holzboden, braunem Boden, grauer Arbeitsplatte und hellen Holzschränken in Sankt Petersburg
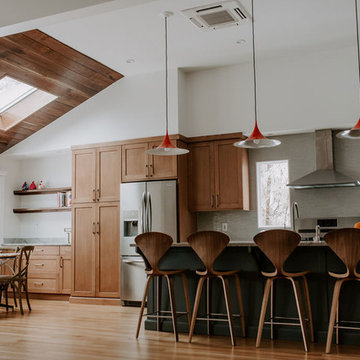
Photography by Coral Dove
Offene, Einzeilige, Große Skandinavische Küche mit Doppelwaschbecken, Schrankfronten im Shaker-Stil, hellbraunen Holzschränken, Granit-Arbeitsplatte, Küchenrückwand in Blau, Rückwand aus Keramikfliesen, Küchengeräten aus Edelstahl, braunem Holzboden, Kücheninsel, braunem Boden und grauer Arbeitsplatte in Baltimore
Offene, Einzeilige, Große Skandinavische Küche mit Doppelwaschbecken, Schrankfronten im Shaker-Stil, hellbraunen Holzschränken, Granit-Arbeitsplatte, Küchenrückwand in Blau, Rückwand aus Keramikfliesen, Küchengeräten aus Edelstahl, braunem Holzboden, Kücheninsel, braunem Boden und grauer Arbeitsplatte in Baltimore
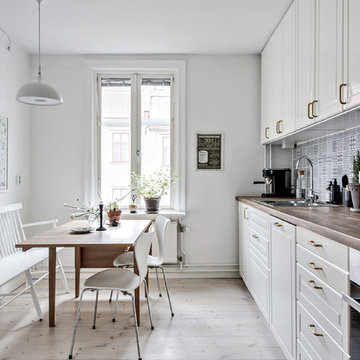
Bjurfors.se/SE360
Einzeilige, Mittelgroße Skandinavische Wohnküche ohne Insel mit Doppelwaschbecken, weißen Schränken, Arbeitsplatte aus Holz, Rückwand aus Keramikfliesen, weißen Elektrogeräten, hellem Holzboden, Küchenrückwand in Blau und profilierten Schrankfronten in Göteborg
Einzeilige, Mittelgroße Skandinavische Wohnküche ohne Insel mit Doppelwaschbecken, weißen Schränken, Arbeitsplatte aus Holz, Rückwand aus Keramikfliesen, weißen Elektrogeräten, hellem Holzboden, Küchenrückwand in Blau und profilierten Schrankfronten in Göteborg
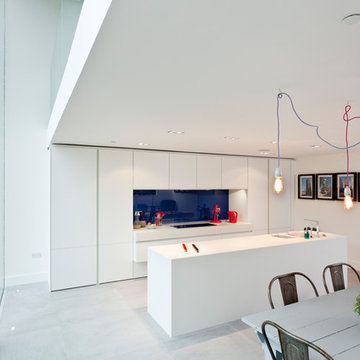
Attractive living as an architectural experiment: a 136-year-old water tower, a listed building with a spectacular 360-degree panorama view over the City of London. The task, to transform it into a superior residence, initially seemed an absolute impossibility. But when the owners came across architect Mike Collier, they had found a partner who was to make the impossible possible. The tower, which had been empty for decades, underwent radical renovation work and was extended by a four-storey cube containing kitchen, dining and living room - connected by glazed tunnels and a lift shaft. The kitchen, realised by Enclosure Interiors in Tunbridge Wells, Kent, with furniture from LEICHT is the very heart of living in this new building.
Shiny white matt-lacquered kitchen fronts (AVANCE-LR), tone-on-tone with the worktops, reflect the light in the room and thus create expanse and openness. The surface of the handle-less kitchen fronts has a horizontal relief embossing; depending on the light incidence, this results in a vitally structured surface. The free-standing preparation isle with its vertical side panels with a seamlessly integrated sink represents the transition between kitchen and living room. The fronts of the floor units facing the dining table were extended to the floor to do away with the plinth typical of most kitchens. Ceiling-high tall units on the wall provide plenty of storage space; the electrical appliances are integrated here invisible to the eye. Floor units on a high plinth which thus appear to be floating form the actual cooking centre within the kitchen, attached to the wall. A range of handle-less wall units concludes the glazed niche at the top.
LEICHT international: “Architecture and kitchen” in the centre of London. www.LeichtUSA.com
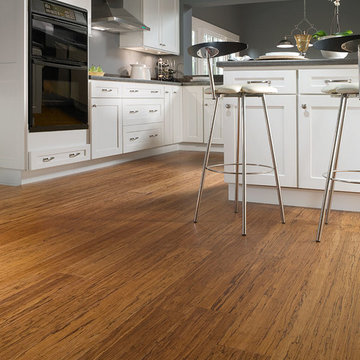
Color: Natural-Bamboo-Strand-Woven-Corboo-Horizontal-Spice
Mittelgroße Skandinavische Wohnküche in L-Form mit Schrankfronten mit vertiefter Füllung, weißen Schränken, Küchenrückwand in Blau, schwarzen Elektrogeräten, Bambusparkett und Kücheninsel in Chicago
Mittelgroße Skandinavische Wohnküche in L-Form mit Schrankfronten mit vertiefter Füllung, weißen Schränken, Küchenrückwand in Blau, schwarzen Elektrogeräten, Bambusparkett und Kücheninsel in Chicago
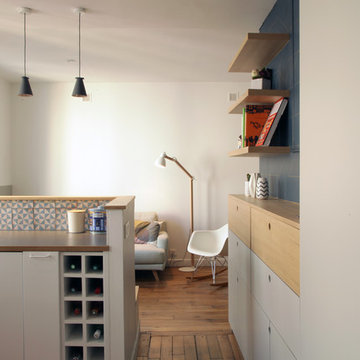
Vue depuis l'entrée, la cuisine ouverte remplace le grans couloir de l'appartement avant chantier, un range-bouteille astucieux, une penderie fine frontale, de nombreux rangements.
Crédit photo Bertrand Fompeyrine
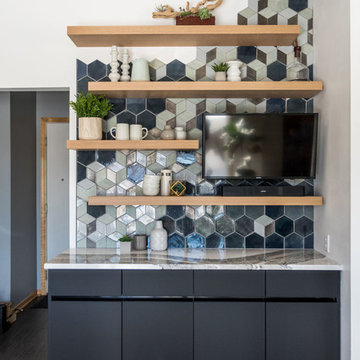
Chelsie Lopez Productions
Große Nordische Küche mit Küchenrückwand in Blau, Rückwand aus Keramikfliesen und schwarzer Arbeitsplatte in Minneapolis
Große Nordische Küche mit Küchenrückwand in Blau, Rückwand aus Keramikfliesen und schwarzer Arbeitsplatte in Minneapolis
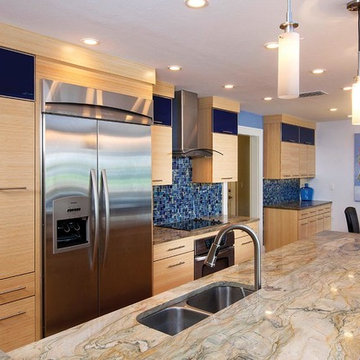
This Bertch kitchen pairs the beautiful warmth of natural wood with bold cobalt blue accents. This kitchen features Bertch's Jakarta door style in a natural finish.

This kitchen and breakfast room was inspired by the owners' Scandinavian heritage, as well as by a café they love in Europe. Bookshelves in the kitchen and breakfast room make for easy lingering over a snack and a book. The Heath Ceramics tile backsplash also subtly celebrates the author owner and her love of literature: the tile pattern echoes the spines of books on a bookshelf...All photos by Laurie Black.
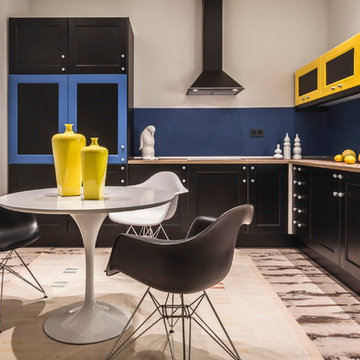
Архитектор-дизайнер-декоратор Ксения Бобрикова,
фотограф Зинон Разутдинов
Mittelgroße, Geschlossene Nordische Küche ohne Insel in L-Form mit Küchenrückwand in Blau, Einbauwaschbecken, Schrankfronten im Shaker-Stil, dunklen Holzschränken, Arbeitsplatte aus Holz, schwarzen Elektrogeräten und Laminat in Sonstige
Mittelgroße, Geschlossene Nordische Küche ohne Insel in L-Form mit Küchenrückwand in Blau, Einbauwaschbecken, Schrankfronten im Shaker-Stil, dunklen Holzschränken, Arbeitsplatte aus Holz, schwarzen Elektrogeräten und Laminat in Sonstige
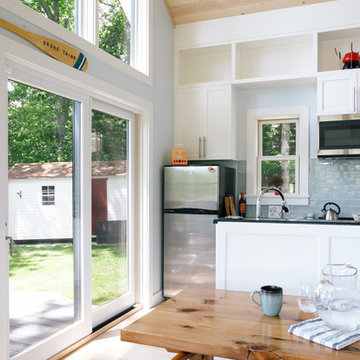
The galley kitchen is open to the rest of the space on the main level with a island that contains a sink and dishwasher on one side and a built in bench seat for seating at the table. Custom full overlay cabinets were built to fit the space. Black granite countertops were selected and a glass tile was used for the backsplash.
Photography by Megan Burns
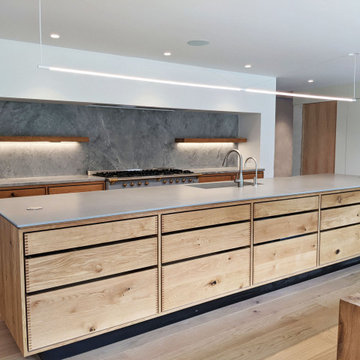
Offene, Einzeilige, Geräumige Nordische Küche mit flächenbündigen Schrankfronten, beigen Schränken, Quarzwerkstein-Arbeitsplatte, Küchenrückwand in Blau, Rückwand aus Marmor, Küchengeräten aus Edelstahl, Kücheninsel und grauer Arbeitsplatte in New York
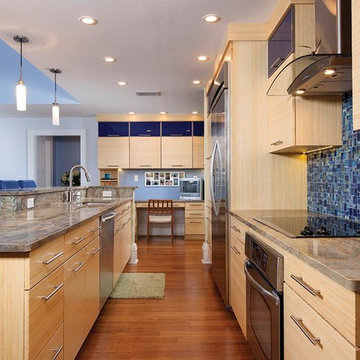
This Bertch kitchen pairs the beautiful warmth of natural wood with bold cobalt blue accents. This kitchen features Bertch's Jakarta door style in a natural finish.

La cucina realizzata sotto al soppalco è interamente laccata di colore bianco con il top in massello di rovere e penisola bianca con sgabelli.
Foto di Simone Marulli
Skandinavische Küchen mit Küchenrückwand in Blau Ideen und Design
3
