Wohnzimmer
Suche verfeinern:
Budget
Sortieren nach:Heute beliebt
61 – 80 von 1.066 Fotos
1 von 3

薪ストーブとロフトのあるリビング。
越屋根のハイサイドライトから光が落ち、緩やかな風が室内を流れる。
Mittelgroßes, Offenes Skandinavisches Wohnzimmer mit Hausbar, weißer Wandfarbe, dunklem Holzboden, Kaminofen, Kaminumrandung aus Stein, TV-Wand, braunem Boden, freigelegten Dachbalken und Tapetenwänden in Sonstige
Mittelgroßes, Offenes Skandinavisches Wohnzimmer mit Hausbar, weißer Wandfarbe, dunklem Holzboden, Kaminofen, Kaminumrandung aus Stein, TV-Wand, braunem Boden, freigelegten Dachbalken und Tapetenwänden in Sonstige
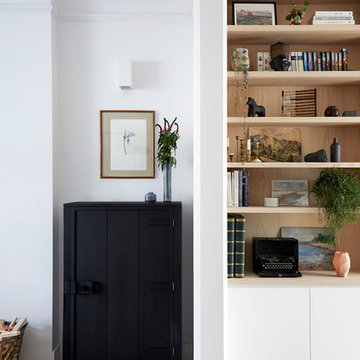
Anna Stathaki
Mittelgroße, Offene Nordische Bibliothek mit weißer Wandfarbe, gebeiztem Holzboden, Kaminofen, gefliester Kaminumrandung, verstecktem TV und beigem Boden in London
Mittelgroße, Offene Nordische Bibliothek mit weißer Wandfarbe, gebeiztem Holzboden, Kaminofen, gefliester Kaminumrandung, verstecktem TV und beigem Boden in London
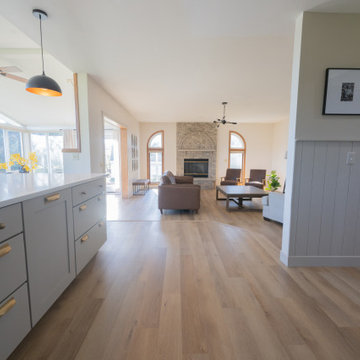
Inspired by sandy shorelines on the California coast, this beachy blonde vinyl floor brings just the right amount of variation to each room. With the Modin Collection, we have raised the bar on luxury vinyl plank. The result is a new standard in resilient flooring. Modin offers true embossed in register texture, a low sheen level, a rigid SPC core, an industry-leading wear layer, and so much more.

Große, Offene Skandinavische Bibliothek mit hellem Holzboden, Kaminofen, verputzter Kaminumrandung, verstecktem TV, gewölbter Decke und Holzwänden in Kent
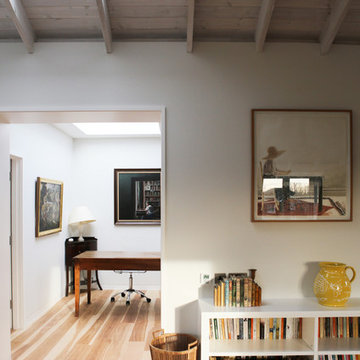
A loft conversion in the Holland Park conservation area in west London, adding 55 sq.m. (592 sq. ft.) of mansard roof space, including two bedrooms, two bathrooms and a Living Room, to an existing flat. The structural timber roof was exposed and treated with limewash. The floor was ash.
Photo: Minh Van
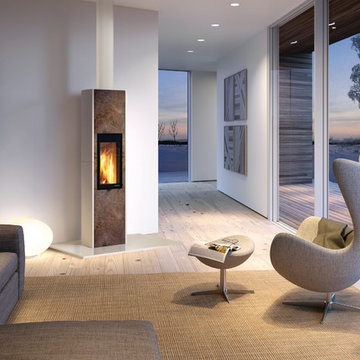
Nordpeis Taipei fireplace and woodburner. @Orion Heating - Woodburning Stoves and Gas fires in Essex. Exclusive fireplace showroom for top European brands.
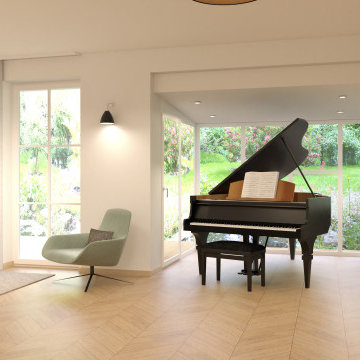
Stauraum und ausreichend Sitzmöglichkeiten waren hier die Herausforderung. Das Sofa bietet viel Platz für die ganze Familie. Dahinter wurde eine Mauer gesetzt auf das das eigens entworfene Regalsystem gesetzt wurde. Somit ist der Blick auf den Musikbereich und den Fernseher frei.
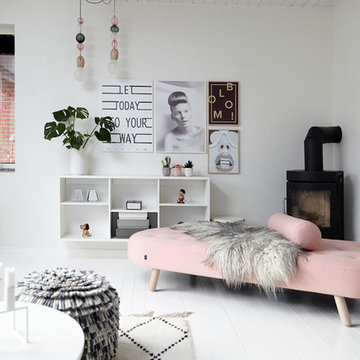
© 2017 Houzz
Nordisches Wohnzimmer mit weißer Wandfarbe, gebeiztem Holzboden und Kaminofen in Wiltshire
Nordisches Wohnzimmer mit weißer Wandfarbe, gebeiztem Holzboden und Kaminofen in Wiltshire
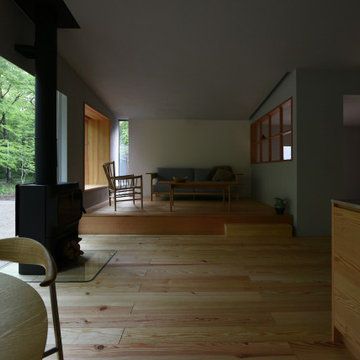
薪ストーブのあるリビング。キッチン、ダイニング、リビング全てをオーダーメイドでコーディネイト。
Kleines, Fernseherloses, Offenes Nordisches Wohnzimmer mit grauer Wandfarbe, hellem Holzboden, Kaminofen und beigem Boden in Sonstige
Kleines, Fernseherloses, Offenes Nordisches Wohnzimmer mit grauer Wandfarbe, hellem Holzboden, Kaminofen und beigem Boden in Sonstige
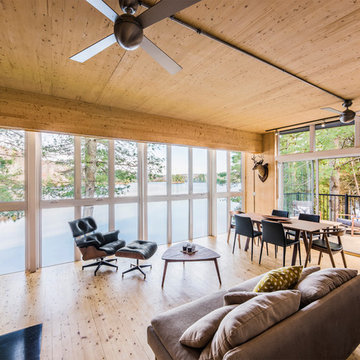
PhotoluxStudio.com/commercial - Christian Lalonde / Kariouk & Associates
Offenes Skandinavisches Wohnzimmer mit hellem Holzboden und Kaminofen in Ottawa
Offenes Skandinavisches Wohnzimmer mit hellem Holzboden und Kaminofen in Ottawa
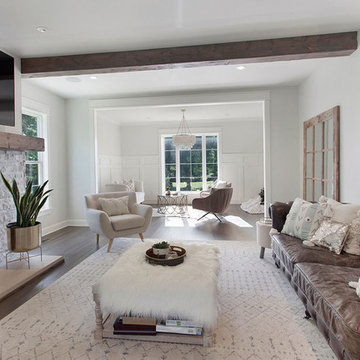
Große, Offene Skandinavische Bibliothek mit grauer Wandfarbe, dunklem Holzboden, Kaminofen, Kaminumrandung aus Stein, TV-Wand und braunem Boden in Kansas City
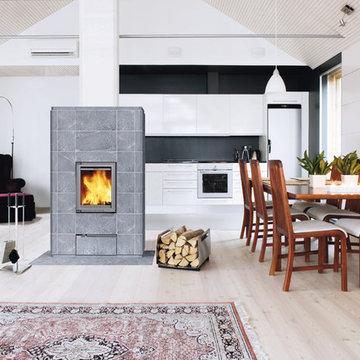
Sarmi/C: A simple design that fits many different interior styles. The Sarmi/C fireplace has a high door that brings the atmosphere of the fire into the room. The stylish maintenance door means that ash removal is no problem.
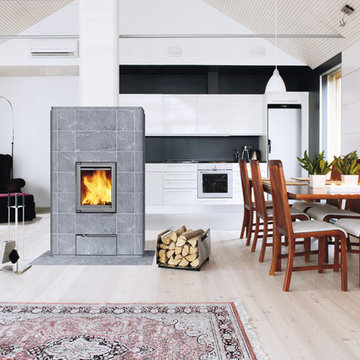
SARMI/C: A simple design that fits many different interior styles. The Sarmi/C fireplace has a high door that brings the atmosphere of the fire into the room. The stylish maintenance door means that ash removal is no problem.

Inspired by fantastic views, there was a strong emphasis on natural materials and lots of textures to create a hygge space.
Making full use of that awkward space under the stairs creating a bespoke made cabinet that could double as a home bar/drinks area
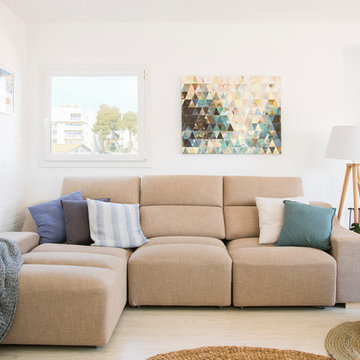
Maria Pujol
Mittelgroßes, Offenes Nordisches Wohnzimmer mit weißer Wandfarbe, hellem Holzboden und Kaminofen in Barcelona
Mittelgroßes, Offenes Nordisches Wohnzimmer mit weißer Wandfarbe, hellem Holzboden und Kaminofen in Barcelona
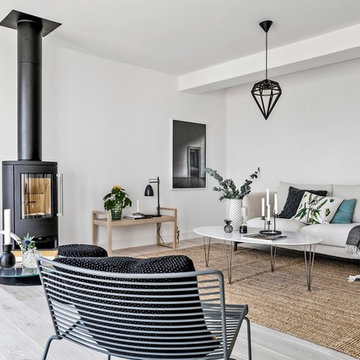
Mittelgroße, Offene Skandinavische Bibliothek mit weißer Wandfarbe, hellem Holzboden, weißem Boden und Kaminofen in Malmö
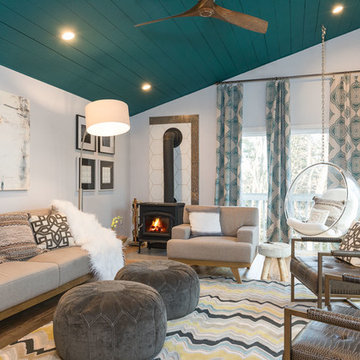
Mittelgroßes Skandinavisches Wohnzimmer mit weißer Wandfarbe und Kaminofen in Manchester
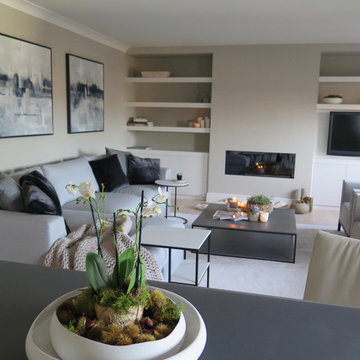
The total renovation, working with Llama Projects, the construction division of the Llama Group, of this once very dated top floor apartment in the heart of the old city of Shrewsbury. With all new electrics, fireplace, built in cabinetry, flooring and interior design & style. Our clients wanted a stylish, contemporary interior through out replacing the dated, old fashioned interior. The old fashioned electric fireplace was replaced with a modern electric fire and all new built in cabinetry was built into the property. Showcasing the lounge interior, with stylish Italian design furniture, available through our design studio. New wooden flooring throughout, John Cullen Lighting, contemporary built in cabinetry. Creating a wonderful weekend luxury pad for our Hong Kong based clients. All furniture, lighting, flooring and accessories are available through Janey Butler Interiors.
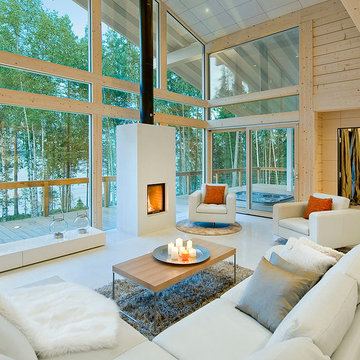
Polar Swan 225 ist ein einstöckiges Haus mit viel Platz. Die Küche und der Ess- und Wohnbereich bilden zusammen einen wunderschönen, großen Raum. Die geräumige Galerie gibt viel Raum für Gedanken und Ideen – und ist dabei perfekt für Homeoffice oder als Arbeitszimmer.
Erdgeschoss: 223,5 m²
Wohnfläche: 211 m²

木部を多く取り入れたくつろぎのLDKは、木の香りに包まれた優しい空間となりました。
吹抜けによって1階と2階でのコミュニケーションも取りやすくなっています。
Großes, Fernseherloses, Offenes Nordisches Wohnzimmer mit weißer Wandfarbe, braunem Holzboden, Kaminofen, gefliester Kaminumrandung, beigem Boden, Holzdecke und Tapetenwänden in Sonstige
Großes, Fernseherloses, Offenes Nordisches Wohnzimmer mit weißer Wandfarbe, braunem Holzboden, Kaminofen, gefliester Kaminumrandung, beigem Boden, Holzdecke und Tapetenwänden in Sonstige
4