Skandinavischer Hauswirtschaftsraum mit Ausgussbecken Ideen und Design
Suche verfeinern:
Budget
Sortieren nach:Heute beliebt
1 – 15 von 15 Fotos
1 von 3

Zweizeiliger, Großer Nordischer Hauswirtschaftsraum mit Ausgussbecken, flächenbündigen Schrankfronten, hellen Holzschränken, Quarzwerkstein-Arbeitsplatte, bunter Rückwand, Rückwand aus Porzellanfliesen, weißer Wandfarbe, Keramikboden, Waschmaschine und Trockner nebeneinander, grauem Boden und grauer Arbeitsplatte in Toronto

The compact and functional ground floor utility room and WC has been positioned where the original staircase used to be in the centre of the house.
We kept to a paired down utilitarian style and palette when designing this practical space. A run of bespoke birch plywood full height cupboards for coats and shoes and a laundry cupboard with a stacked washing machine and tumble dryer. Tucked at the end is an enamel bucket sink and lots of open shelving storage. A simple white grid of tiles and the natural finish cork flooring which runs through out the house.

The common "U-Shaped" layout was retained in this shaker style kitchen. Using this functional space the focus turned to storage solutions. A great range of drawers were included in the plan, to place crockery, pots and pans, whilst clever corner storage ideas were implemented.
Concealed behind cavity sliding doors, the well set out walk in pantry lies, an ideal space for food preparation, storing appliances along with the families weekly grocery shopping.
Relaxation is key in this stunning bathroom setting, with calming muted tones along with the superb fit out provide the perfect scene to escape. When space is limited a wet room provides more room to move, where the shower is not enclosed opening up the space to fit this luxurious freestanding bathtub.
The well thought out laundry creating simplicity, clean lines, ample bench space and great storage. The beautiful timber look joinery has created a stunning contrast.t.

A small European laundry is highly functional and conserves space which can be better utilised within living spaces
Multifunktionaler, Einzeiliger, Kleiner Nordischer Hauswirtschaftsraum mit Ausgussbecken, offenen Schränken, weißen Schränken, Laminat-Arbeitsplatte, Küchenrückwand in Weiß, Rückwand aus Keramikfliesen, weißer Wandfarbe und weißer Arbeitsplatte in Geelong
Multifunktionaler, Einzeiliger, Kleiner Nordischer Hauswirtschaftsraum mit Ausgussbecken, offenen Schränken, weißen Schränken, Laminat-Arbeitsplatte, Küchenrückwand in Weiß, Rückwand aus Keramikfliesen, weißer Wandfarbe und weißer Arbeitsplatte in Geelong
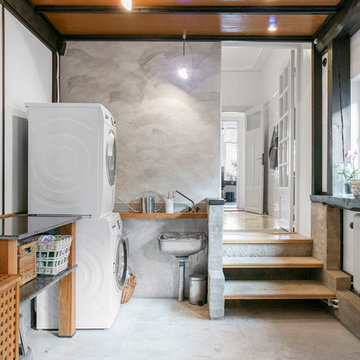
Großer Skandinavischer Hauswirtschaftsraum in L-Form mit offenen Schränken, weißer Wandfarbe, Betonboden, Waschmaschine und Trockner gestapelt und Ausgussbecken in Malmö
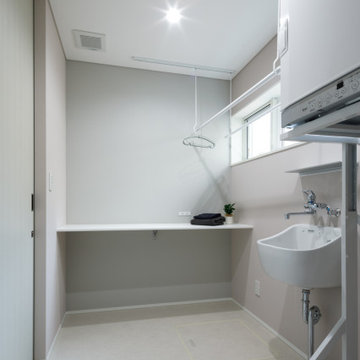
スロップシンク、ガス乾燥機、移動式物干しなどを揃えたこだわりのランドリールーム。家事作業の気分を上げるような可愛らしい色合いにしました。
Multifunktionaler, Einzeiliger Skandinavischer Hauswirtschaftsraum mit weißer Wandfarbe, Waschmaschine und Trockner gestapelt, weißem Boden, weißer Arbeitsplatte, Tapetendecke, Tapetenwänden, Ausgussbecken, Laminat-Arbeitsplatte und Linoleum in Sonstige
Multifunktionaler, Einzeiliger Skandinavischer Hauswirtschaftsraum mit weißer Wandfarbe, Waschmaschine und Trockner gestapelt, weißem Boden, weißer Arbeitsplatte, Tapetendecke, Tapetenwänden, Ausgussbecken, Laminat-Arbeitsplatte und Linoleum in Sonstige
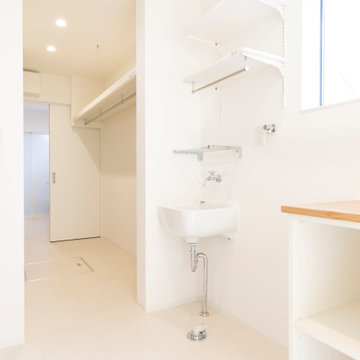
Einzeilige Nordische Waschküche mit Ausgussbecken, offenen Schränken, weißer Wandfarbe, Vinylboden, Waschmaschine und Trockner integriert, beigem Boden, Tapetendecke und Tapetenwänden in Sonstige
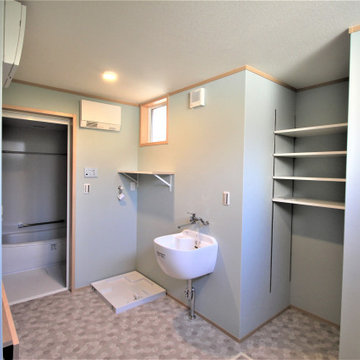
折り畳み式カウンター、マルチ流し、収納棚、物干しスペースをワンルームで実現したミセススタイル
Multifunktionaler Skandinavischer Hauswirtschaftsraum mit Ausgussbecken, Arbeitsplatte aus Holz, grüner Wandfarbe, Linoleum, grauem Boden, brauner Arbeitsplatte, Tapetendecke und Tapetenwänden in Sonstige
Multifunktionaler Skandinavischer Hauswirtschaftsraum mit Ausgussbecken, Arbeitsplatte aus Holz, grüner Wandfarbe, Linoleum, grauem Boden, brauner Arbeitsplatte, Tapetendecke und Tapetenwänden in Sonstige
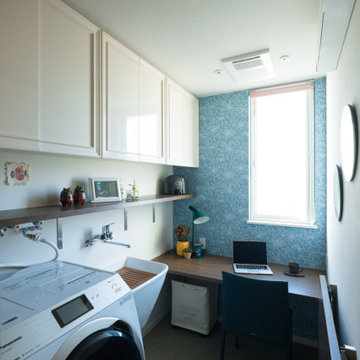
Multifunktionaler, Einzeiliger, Kleiner Nordischer Hauswirtschaftsraum mit Ausgussbecken, Schrankfronten mit vertiefter Füllung, weißen Schränken, Arbeitsplatte aus Holz, blauer Wandfarbe, Vinylboden, Waschmaschine und Trockner nebeneinander, grauem Boden und brauner Arbeitsplatte in Tokio

The original laundry room relocated in this Lake Oswego home. The floor plan changed allowed us to expand the room to create more storage space.
Zweizeilige, Mittelgroße Nordische Waschküche mit Ausgussbecken, Schrankfronten im Shaker-Stil, weißen Schränken, weißer Wandfarbe, hellem Holzboden, Waschmaschine und Trockner nebeneinander und braunem Boden in Portland
Zweizeilige, Mittelgroße Nordische Waschküche mit Ausgussbecken, Schrankfronten im Shaker-Stil, weißen Schränken, weißer Wandfarbe, hellem Holzboden, Waschmaschine und Trockner nebeneinander und braunem Boden in Portland

Zweizeiliger, Großer Skandinavischer Hauswirtschaftsraum mit Ausgussbecken, flächenbündigen Schrankfronten, hellen Holzschränken, Quarzwerkstein-Arbeitsplatte, bunter Rückwand, Rückwand aus Porzellanfliesen, weißer Wandfarbe, Keramikboden, Waschmaschine und Trockner nebeneinander, grauem Boden und grauer Arbeitsplatte in Toronto

Zweizeiliger, Großer Nordischer Hauswirtschaftsraum mit Ausgussbecken, flächenbündigen Schrankfronten, hellen Holzschränken, Quarzwerkstein-Arbeitsplatte, bunter Rückwand, Rückwand aus Porzellanfliesen, weißer Wandfarbe, Keramikboden, Waschmaschine und Trockner nebeneinander, grauem Boden und grauer Arbeitsplatte in Toronto
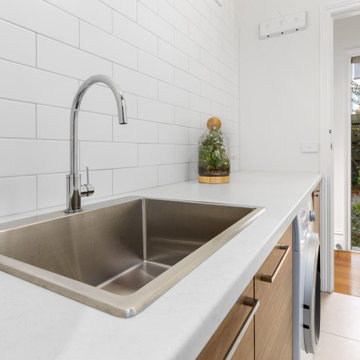
The common "U-Shaped" layout was retained in this shaker style kitchen. Using this functional space the focus turned to storage solutions. A great range of drawers were included in the plan, to place crockery, pots and pans, whilst clever corner storage ideas were implemented.
Concealed behind cavity sliding doors, the well set out walk in pantry lies, an ideal space for food preparation, storing appliances along with the families weekly grocery shopping.
Relaxation is key in this stunning bathroom setting, with calming muted tones along with the superb fit out provide the perfect scene to escape. When space is limited a wet room provides more room to move, where the shower is not enclosed opening up the space to fit this luxurious freestanding bathtub.
The well thought out laundry creating simplicity, clean lines, ample bench space and great storage. The beautiful timber look joinery has created a stunning contrast.t.
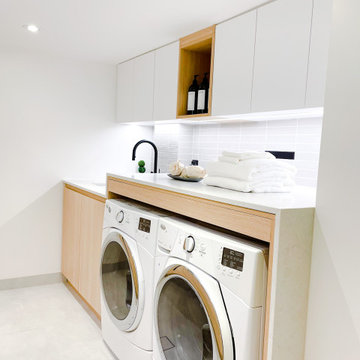
Zweizeiliger, Großer Skandinavischer Hauswirtschaftsraum mit Ausgussbecken, flächenbündigen Schrankfronten, hellen Holzschränken, Quarzwerkstein-Arbeitsplatte, bunter Rückwand, Rückwand aus Porzellanfliesen, weißer Wandfarbe, Keramikboden, Waschmaschine und Trockner nebeneinander, grauem Boden und grauer Arbeitsplatte in Toronto
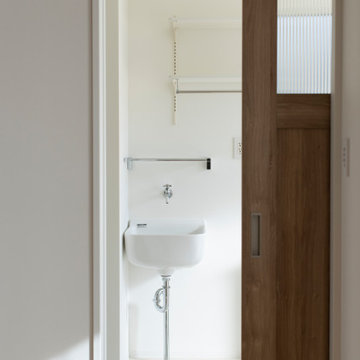
Einzeilige Nordische Waschküche mit Ausgussbecken, offenen Schränken, weißer Wandfarbe, Vinylboden, Waschmaschine und Trockner integriert, beigem Boden, Tapetendecke und Tapetenwänden in Sonstige
Skandinavischer Hauswirtschaftsraum mit Ausgussbecken Ideen und Design
1