Skandinavischer Keller mit Kaminumrandung aus Backstein Ideen und Design
Suche verfeinern:
Budget
Sortieren nach:Heute beliebt
1 – 20 von 36 Fotos
1 von 3
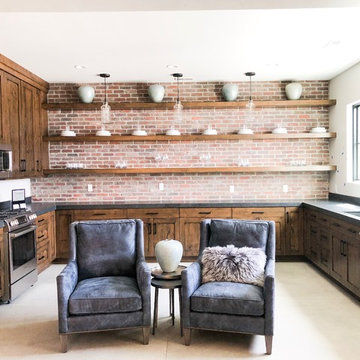
Basement hang-out area with recessed lighting.
Großes Skandinavisches Souterrain mit Kamin und Kaminumrandung aus Backstein in Salt Lake City
Großes Skandinavisches Souterrain mit Kamin und Kaminumrandung aus Backstein in Salt Lake City

Remodeling an existing 1940s basement is a challenging! We started off with reframing and rough-in to open up the living space, to create a new wine cellar room, and bump-out for the new gas fireplace. The drywall was given a Level 5 smooth finish to provide a modern aesthetic. We then installed all the finishes from the brick fireplace and cellar floor, to the built-in cabinets and custom wine cellar racks. This project turned out amazing!
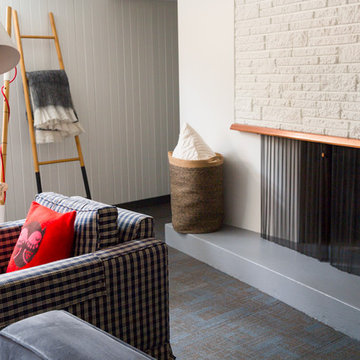
Lori Andrews
Großer Skandinavischer Hochkeller mit weißer Wandfarbe, Teppichboden und Kaminumrandung aus Backstein in Calgary
Großer Skandinavischer Hochkeller mit weißer Wandfarbe, Teppichboden und Kaminumrandung aus Backstein in Calgary
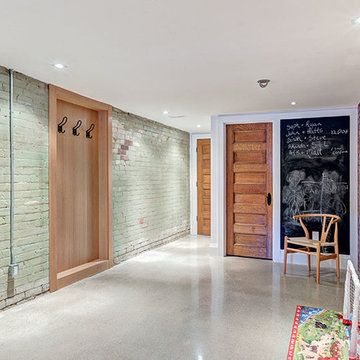
Basement with polished concrete floors, and exposed brick walls.
Mittelgroßer Skandinavischer Hochkeller mit weißer Wandfarbe, Betonboden, Kamin, Kaminumrandung aus Backstein und grauem Boden in Toronto
Mittelgroßer Skandinavischer Hochkeller mit weißer Wandfarbe, Betonboden, Kamin, Kaminumrandung aus Backstein und grauem Boden in Toronto
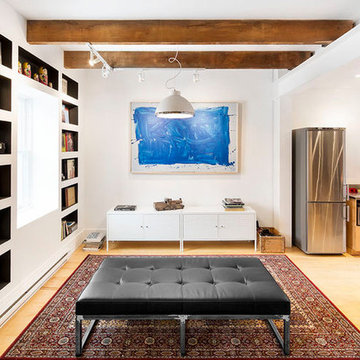
Mittelgroßer Nordischer Keller ohne Kamin mit blauer Wandfarbe, Bambusparkett und Kaminumrandung aus Backstein in San Francisco
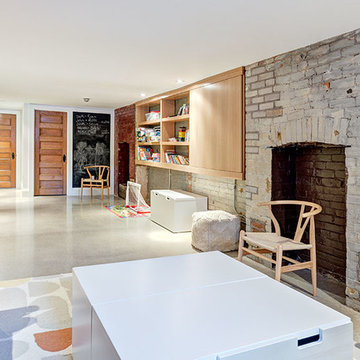
Basement with polished concrete floors, and exposed brick walls.
Mittelgroßer Nordischer Hochkeller mit weißer Wandfarbe, Betonboden, Kamin, Kaminumrandung aus Backstein und grauem Boden in Toronto
Mittelgroßer Nordischer Hochkeller mit weißer Wandfarbe, Betonboden, Kamin, Kaminumrandung aus Backstein und grauem Boden in Toronto
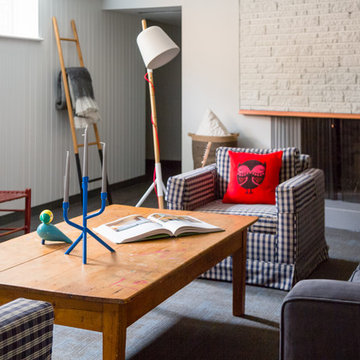
Lori Andrews
Großer Nordischer Hochkeller mit weißer Wandfarbe, Teppichboden und Kaminumrandung aus Backstein in Calgary
Großer Nordischer Hochkeller mit weißer Wandfarbe, Teppichboden und Kaminumrandung aus Backstein in Calgary

Remodeling an existing 1940s basement is a challenging! We started off with reframing and rough-in to open up the living space, to create a new wine cellar room, and bump-out for the new gas fireplace. The drywall was given a Level 5 smooth finish to provide a modern aesthetic. We then installed all the finishes from the brick fireplace and cellar floor, to the built-in cabinets and custom wine cellar racks. This project turned out amazing!
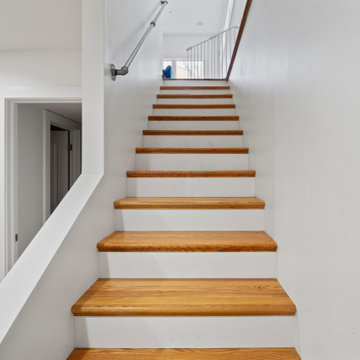
Remodeling an existing 1940s basement is a challenging! We started off with reframing and rough-in to open up the living space, to create a new wine cellar room, and bump-out for the new gas fireplace. The drywall was given a Level 5 smooth finish to provide a modern aesthetic. We then installed all the finishes from the brick fireplace and cellar floor, to the built-in cabinets and custom wine cellar racks. This project turned out amazing!
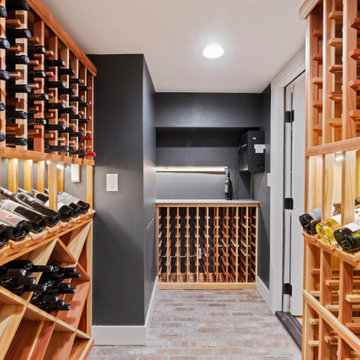
Remodeling an existing 1940s basement is a challenging! We started off with reframing and rough-in to open up the living space, to create a new wine cellar room, and bump-out for the new gas fireplace. The drywall was given a Level 5 smooth finish to provide a modern aesthetic. We then installed all the finishes from the brick fireplace and cellar floor, to the built-in cabinets and custom wine cellar racks. This project turned out amazing!
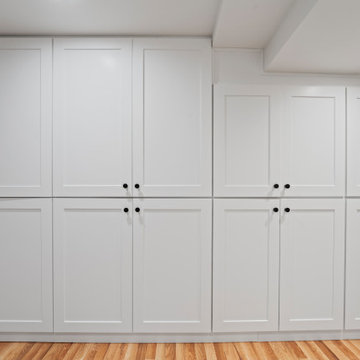
Remodeling an existing 1940s basement is a challenging! We started off with reframing and rough-in to open up the living space, to create a new wine cellar room, and bump-out for the new gas fireplace. The drywall was given a Level 5 smooth finish to provide a modern aesthetic. We then installed all the finishes from the brick fireplace and cellar floor, to the built-in cabinets and custom wine cellar racks. This project turned out amazing!
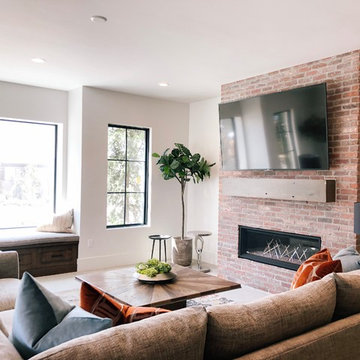
Basement hang-out area with recessed lighting.
Mittelgroßes Nordisches Souterrain mit Kamin und Kaminumrandung aus Backstein in Salt Lake City
Mittelgroßes Nordisches Souterrain mit Kamin und Kaminumrandung aus Backstein in Salt Lake City
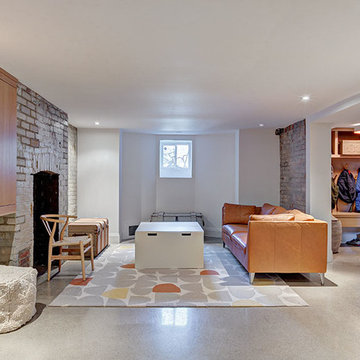
Basement with polished concrete floors, and exposed brick walls.
Mittelgroßer Nordischer Hochkeller mit weißer Wandfarbe, Betonboden, Kamin, Kaminumrandung aus Backstein und grauem Boden in Toronto
Mittelgroßer Nordischer Hochkeller mit weißer Wandfarbe, Betonboden, Kamin, Kaminumrandung aus Backstein und grauem Boden in Toronto
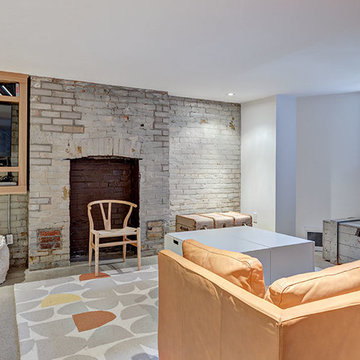
Basement with polished concrete floors, and exposed brick walls.
Mittelgroßer Nordischer Hochkeller mit weißer Wandfarbe, Betonboden, Kamin, Kaminumrandung aus Backstein und grauem Boden in Toronto
Mittelgroßer Nordischer Hochkeller mit weißer Wandfarbe, Betonboden, Kamin, Kaminumrandung aus Backstein und grauem Boden in Toronto

Remodeling an existing 1940s basement is a challenging! We started off with reframing and rough-in to open up the living space, to create a new wine cellar room, and bump-out for the new gas fireplace. The drywall was given a Level 5 smooth finish to provide a modern aesthetic. We then installed all the finishes from the brick fireplace and cellar floor, to the built-in cabinets and custom wine cellar racks. This project turned out amazing!
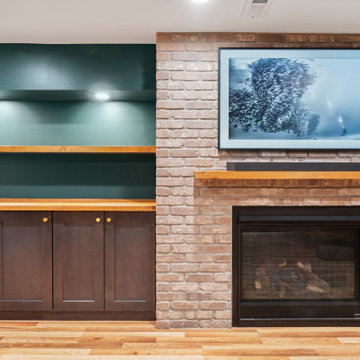
Remodeling an existing 1940s basement is a challenging! We started off with reframing and rough-in to open up the living space, to create a new wine cellar room, and bump-out for the new gas fireplace. The drywall was given a Level 5 smooth finish to provide a modern aesthetic. We then installed all the finishes from the brick fireplace and cellar floor, to the built-in cabinets and custom wine cellar racks. This project turned out amazing!
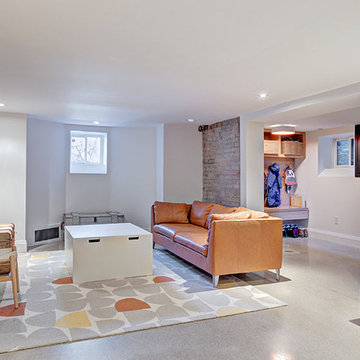
Basement with polished concrete floors, and exposed brick walls.
Mittelgroßer Nordischer Hochkeller mit weißer Wandfarbe, Betonboden, Kamin, Kaminumrandung aus Backstein und grauem Boden in Toronto
Mittelgroßer Nordischer Hochkeller mit weißer Wandfarbe, Betonboden, Kamin, Kaminumrandung aus Backstein und grauem Boden in Toronto
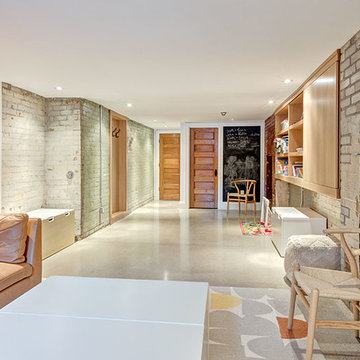
Basement with polished concrete floors, and exposed brick walls.
Mittelgroßer Nordischer Hochkeller mit weißer Wandfarbe, Betonboden, Kamin, Kaminumrandung aus Backstein und grauem Boden in Toronto
Mittelgroßer Nordischer Hochkeller mit weißer Wandfarbe, Betonboden, Kamin, Kaminumrandung aus Backstein und grauem Boden in Toronto
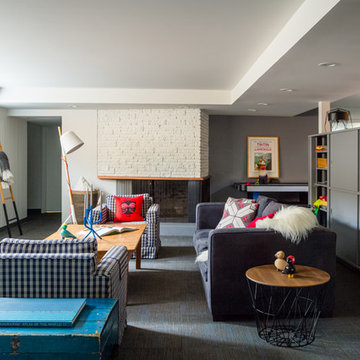
Lori Andrews
Großer Nordischer Hochkeller mit weißer Wandfarbe, Teppichboden, Kaminumrandung aus Backstein und Tunnelkamin in Calgary
Großer Nordischer Hochkeller mit weißer Wandfarbe, Teppichboden, Kaminumrandung aus Backstein und Tunnelkamin in Calgary
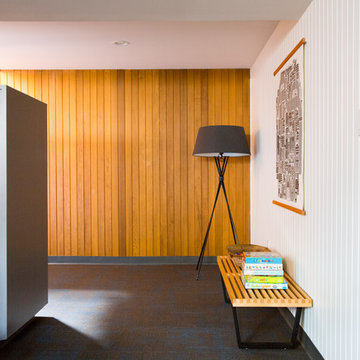
Lori Andrews
Großer Skandinavischer Hochkeller mit weißer Wandfarbe, Teppichboden und Kaminumrandung aus Backstein in Calgary
Großer Skandinavischer Hochkeller mit weißer Wandfarbe, Teppichboden und Kaminumrandung aus Backstein in Calgary
Skandinavischer Keller mit Kaminumrandung aus Backstein Ideen und Design
1