Rustikaler Keller mit Kaminumrandung aus Backstein Ideen und Design
Suche verfeinern:
Budget
Sortieren nach:Heute beliebt
1 – 20 von 115 Fotos
1 von 3
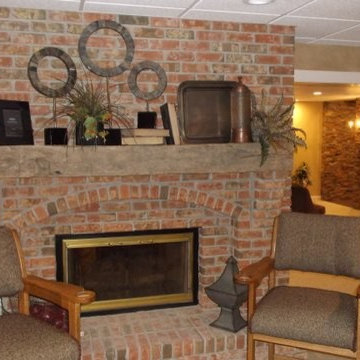
Großes Rustikales Untergeschoss mit beiger Wandfarbe, Teppichboden, Kamin und Kaminumrandung aus Backstein in Sonstige

Once unfinished, now the perfect spot to watch a game/movie and relax by the fire.
Großes Rustikales Souterrain mit Heimkino, grauer Wandfarbe, Vinylboden, Kamin, Kaminumrandung aus Backstein, braunem Boden, freigelegten Dachbalken und Holzwänden in Sonstige
Großes Rustikales Souterrain mit Heimkino, grauer Wandfarbe, Vinylboden, Kamin, Kaminumrandung aus Backstein, braunem Boden, freigelegten Dachbalken und Holzwänden in Sonstige
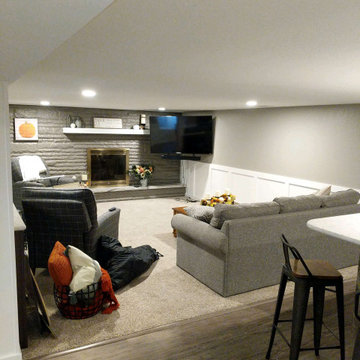
Großes Rustikales Untergeschoss mit grauer Wandfarbe, Vinylboden, Kamin, Kaminumrandung aus Backstein und grauem Boden in Detroit

Friends and neighbors of an owner of Four Elements asked for help in redesigning certain elements of the interior of their newer home on the main floor and basement to better reflect their tastes and wants (contemporary on the main floor with a more cozy rustic feel in the basement). They wanted to update the look of their living room, hallway desk area, and stairway to the basement. They also wanted to create a 'Game of Thrones' themed media room, update the look of their entire basement living area, add a scotch bar/seating nook, and create a new gym with a glass wall. New fireplace areas were created upstairs and downstairs with new bulkheads, new tile & brick facades, along with custom cabinets. A beautiful stained shiplap ceiling was added to the living room. Custom wall paneling was installed to areas on the main floor, stairway, and basement. Wood beams and posts were milled & installed downstairs, and a custom castle-styled barn door was created for the entry into the new medieval styled media room. A gym was built with a glass wall facing the basement living area. Floating shelves with accent lighting were installed throughout - check out the scotch tasting nook! The entire home was also repainted with modern but warm colors. This project turned out beautiful!
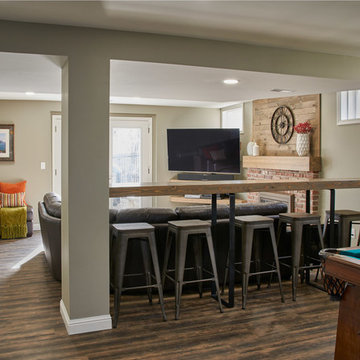
Photographer: Karen Palmer Photography
Großes Rustikales Souterrain mit grauer Wandfarbe, Vinylboden, Kamin, Kaminumrandung aus Backstein und braunem Boden in St. Louis
Großes Rustikales Souterrain mit grauer Wandfarbe, Vinylboden, Kamin, Kaminumrandung aus Backstein und braunem Boden in St. Louis
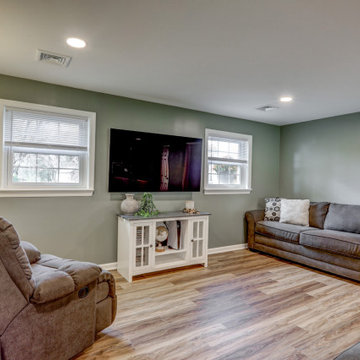
Basement remodel with LVP flooring, green walls, painted brick fireplace, and custom built-in shelves
Großes Rustikales Souterrain mit grüner Wandfarbe, Vinylboden, Kamin, Kaminumrandung aus Backstein und braunem Boden in Sonstige
Großes Rustikales Souterrain mit grüner Wandfarbe, Vinylboden, Kamin, Kaminumrandung aus Backstein und braunem Boden in Sonstige
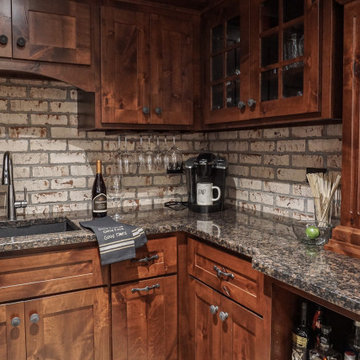
Kleiner Rustikaler Keller mit weißer Wandfarbe, hellem Holzboden, Tunnelkamin, Kaminumrandung aus Backstein, grauem Boden und Ziegelwänden in Sonstige
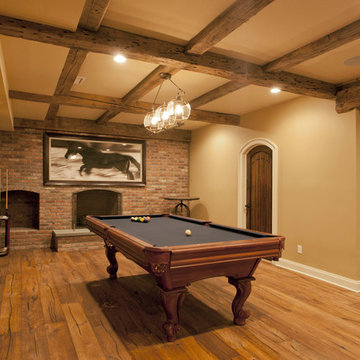
Doyle Coffin Architecture, LLC
+Dan Lenore, Photographer
Großes Uriges Untergeschoss mit beiger Wandfarbe, braunem Holzboden, Kamin und Kaminumrandung aus Backstein in New York
Großes Uriges Untergeschoss mit beiger Wandfarbe, braunem Holzboden, Kamin und Kaminumrandung aus Backstein in New York
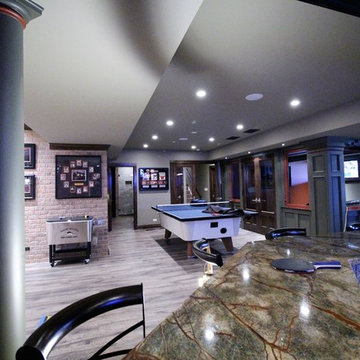
Brian Koch
Großer Uriger Hochkeller mit grüner Wandfarbe, hellem Holzboden, Kamin und Kaminumrandung aus Backstein in Chicago
Großer Uriger Hochkeller mit grüner Wandfarbe, hellem Holzboden, Kamin und Kaminumrandung aus Backstein in Chicago
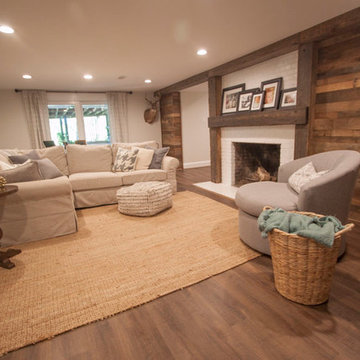
Großer Rustikaler Hochkeller mit braunem Holzboden, Kamin, Kaminumrandung aus Backstein, braunem Boden und weißer Wandfarbe in Richmond
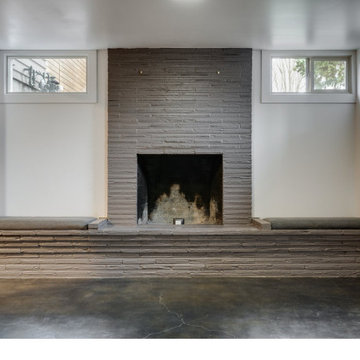
Freshly painted fireplace brick.
Kleiner Rustikaler Hochkeller mit grauer Wandfarbe, Betonboden, Kamin, Kaminumrandung aus Backstein und grauem Boden in Portland
Kleiner Rustikaler Hochkeller mit grauer Wandfarbe, Betonboden, Kamin, Kaminumrandung aus Backstein und grauem Boden in Portland
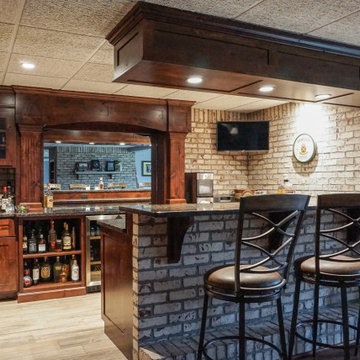
Kleiner Uriger Keller mit weißer Wandfarbe, hellem Holzboden, Tunnelkamin, Kaminumrandung aus Backstein, grauem Boden und Ziegelwänden in Sonstige
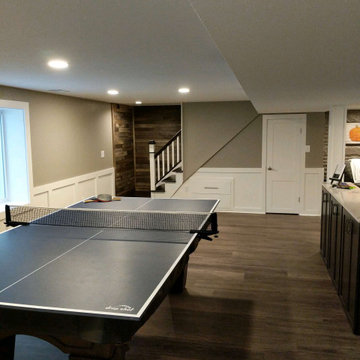
Großes Rustikales Untergeschoss mit grauer Wandfarbe, Vinylboden, Kamin, Kaminumrandung aus Backstein und grauem Boden in Detroit
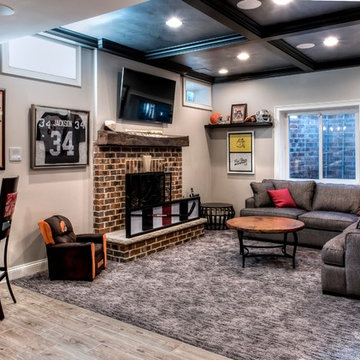
Rustic-Contemporary Basement with a Sports Theme. Black Coffer-ed Ceiling with Metallic Faux Finish. The Fireplace Brick is peppered throughout.
The Design by Janice Connolly Interiors, Lisle IL.
Remodel by Americraft, Downers Grove IL.
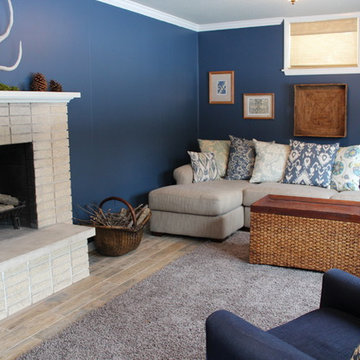
Mittelgroßes Rustikales Souterrain mit blauer Wandfarbe, Keramikboden und Kaminumrandung aus Backstein in Minneapolis
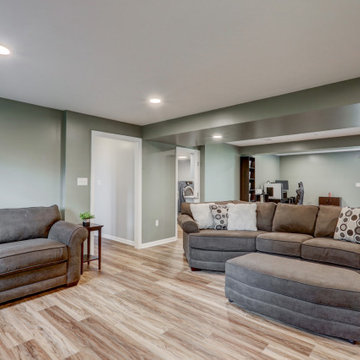
Basement remodel with LVP flooring, green walls, painted brick fireplace, and custom built-in shelves
Großes Uriges Souterrain mit grüner Wandfarbe, Vinylboden, Kamin, Kaminumrandung aus Backstein und braunem Boden in Sonstige
Großes Uriges Souterrain mit grüner Wandfarbe, Vinylboden, Kamin, Kaminumrandung aus Backstein und braunem Boden in Sonstige
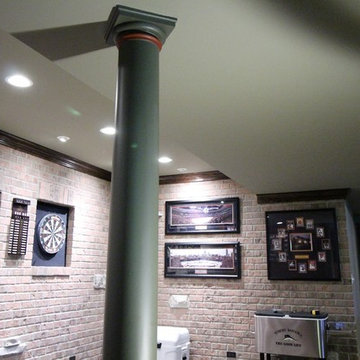
Brian Koch
Großer Uriger Hochkeller mit grüner Wandfarbe, hellem Holzboden, Kamin und Kaminumrandung aus Backstein in Chicago
Großer Uriger Hochkeller mit grüner Wandfarbe, hellem Holzboden, Kamin und Kaminumrandung aus Backstein in Chicago

The homeowners wanted a comfortable family room and entertaining space to highlight their collection of Western art and collectibles from their travels. The large family room is centered around the brick fireplace with simple wood mantel, and has an open and adjacent bar and eating area. The sliding barn doors hide the large storage area, while their small office area also displays their many collectibles. A full bath, utility room, train room, and storage area are just outside of view.
Photography by the homeowner.

Friends and neighbors of an owner of Four Elements asked for help in redesigning certain elements of the interior of their newer home on the main floor and basement to better reflect their tastes and wants (contemporary on the main floor with a more cozy rustic feel in the basement). They wanted to update the look of their living room, hallway desk area, and stairway to the basement. They also wanted to create a 'Game of Thrones' themed media room, update the look of their entire basement living area, add a scotch bar/seating nook, and create a new gym with a glass wall. New fireplace areas were created upstairs and downstairs with new bulkheads, new tile & brick facades, along with custom cabinets. A beautiful stained shiplap ceiling was added to the living room. Custom wall paneling was installed to areas on the main floor, stairway, and basement. Wood beams and posts were milled & installed downstairs, and a custom castle-styled barn door was created for the entry into the new medieval styled media room. A gym was built with a glass wall facing the basement living area. Floating shelves with accent lighting were installed throughout - check out the scotch tasting nook! The entire home was also repainted with modern but warm colors. This project turned out beautiful!
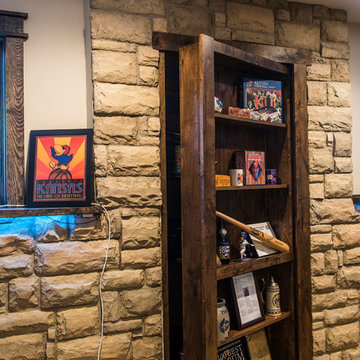
Rustic Style Basement Remodel with Bar - Photo Credits Kristol Kumar Photography
Großer Rustikaler Hochkeller mit beiger Wandfarbe, Eckkamin, Kaminumrandung aus Backstein, Teppichboden und beigem Boden in Kansas City
Großer Rustikaler Hochkeller mit beiger Wandfarbe, Eckkamin, Kaminumrandung aus Backstein, Teppichboden und beigem Boden in Kansas City
Rustikaler Keller mit Kaminumrandung aus Backstein Ideen und Design
1