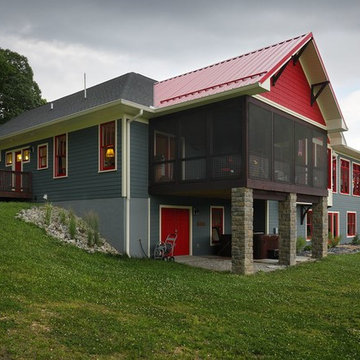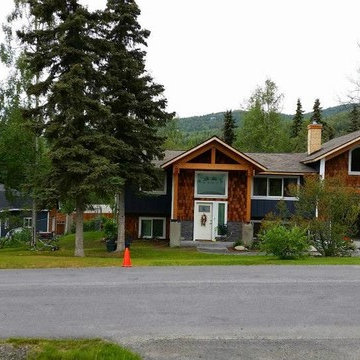Split-Level Häuser mit blauer Fassadenfarbe Ideen und Design
Suche verfeinern:
Budget
Sortieren nach:Heute beliebt
81 – 100 von 329 Fotos
1 von 3
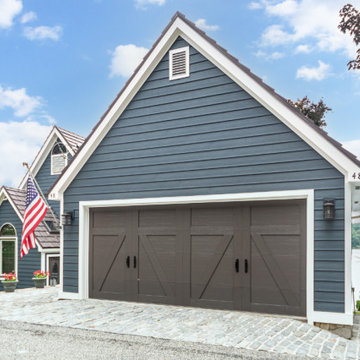
This beautiful, lakeside, colonial located in Hopkinton, MA underwent one of the most beautiful siding transformations of the year using our GorillaPlank™ Siding System.
Built in 1940, this lakeside home in Hopkinton, MA had old scalloped cedar shakes that had become old and worn out. The homeowners considered painting again, but did not want the costly expense of having to paint again, so they decided it was time to renovate and modernize their living space with a low-maintenance siding that closely resembled the appearance of wood.
Everlast Composite Siding was the siding of choice using our GorillaPlank™ Siding System.
Before installing the GorillaPlank™ Siding System, our expert team of installers went to work by stripping down the existing cedar shingles and clapboards down to the sheathing.
After verifying the underlying condition of the sheathing, our team went ahead and set staging to protect the beautiful metal roofs, then proceeded to install the moisture barrier to protect the sheathing, and then installed insulation for added protection and comfort.
Their house is now featuring Everlast Composite Siding in the 7” exposure of one of the newest colors, Blue Spruce!
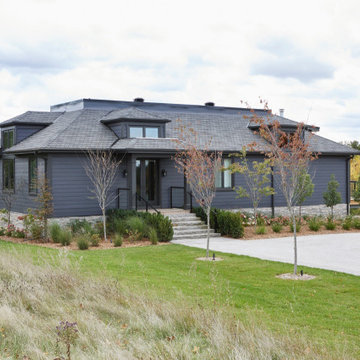
Rustic yet refined, this modern country retreat blends old and new in masterful ways, creating a fresh yet timeless experience. The structured, austere exterior gives way to an inviting interior. The palette of subdued greens, sunny yellows, and watery blues draws inspiration from nature. Whether in the upholstery or on the walls, trailing blooms lend a note of softness throughout. The dark teal kitchen receives an injection of light from a thoughtfully-appointed skylight; a dining room with vaulted ceilings and bead board walls add a rustic feel. The wall treatment continues through the main floor to the living room, highlighted by a large and inviting limestone fireplace that gives the relaxed room a note of grandeur. Turquoise subway tiles elevate the laundry room from utilitarian to charming. Flanked by large windows, the home is abound with natural vistas. Antlers, antique framed mirrors and plaid trim accentuates the high ceilings. Hand scraped wood flooring from Schotten & Hansen line the wide corridors and provide the ideal space for lounging.
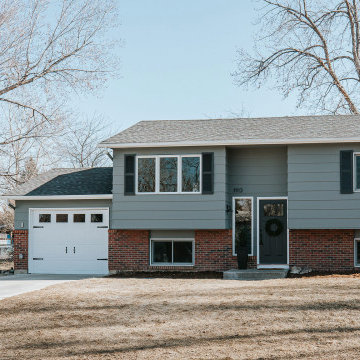
Retro Einfamilienhaus mit Backsteinfassade, blauer Fassadenfarbe, Misch-Dachdeckung und grauem Dach in Denver
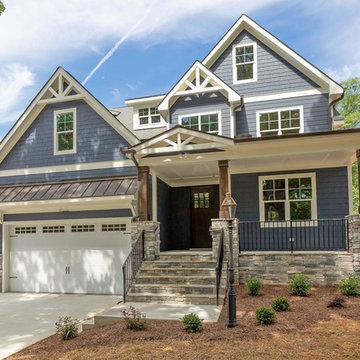
Dwight Myers Real Estate Photography
Großes Klassisches Einfamilienhaus mit Faserzement-Fassade, blauer Fassadenfarbe, Satteldach und Schindeldach in Raleigh
Großes Klassisches Einfamilienhaus mit Faserzement-Fassade, blauer Fassadenfarbe, Satteldach und Schindeldach in Raleigh
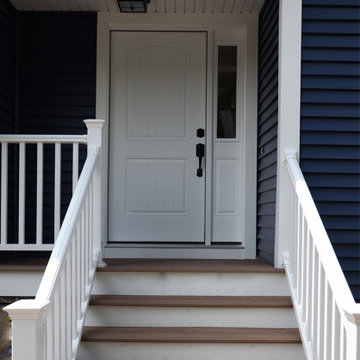
Siding project with window treatments, shutters, full weather barrier and gutter system. Front door replacement.
Mittelgroßes Klassisches Einfamilienhaus mit Vinylfassade, blauer Fassadenfarbe, Halbwalmdach und Schindeldach in Boston
Mittelgroßes Klassisches Einfamilienhaus mit Vinylfassade, blauer Fassadenfarbe, Halbwalmdach und Schindeldach in Boston
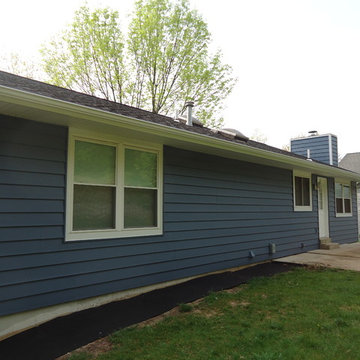
Kleines Klassisches Haus mit Vinylfassade und blauer Fassadenfarbe in St. Louis
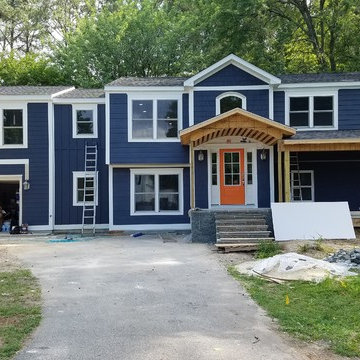
Almost complete. This house is almost completed and the transformation is extraordinary. From top to bottom, this is a superior whole house remodel. The added Portico and front porch space add curb appeal as well as exterior living space. The expanded interior is not only luxurious but highly functional and will now meet the needs of modern living.
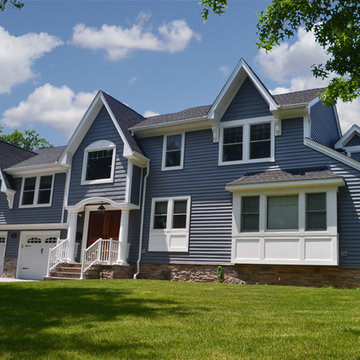
This unified split-level home maintains the original layout of a split-level while retaining the appearance of a 2-story colonial. The trend of straying away from the split-level appearance has become a popular one among clients in Bergen County and all of Northern New Jersey. Typically addition to homes like this one include a full new level which acts as the entire master suite. Gable dormers and architectural elements disguise the home and make them unrecognizable as a split-level to most, while retaining an unique aesthetic.
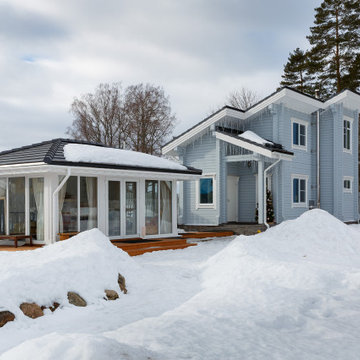
Mittelgroßes Skandinavisches Einfamilienhaus mit Steinfassade, blauer Fassadenfarbe, Pultdach, Ziegeldach und schwarzem Dach in Sankt Petersburg
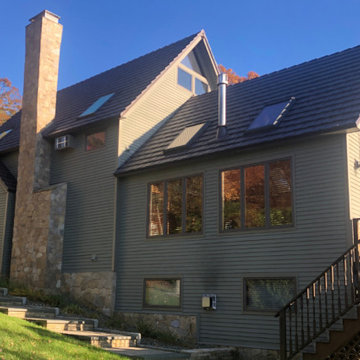
This beautiful, lakeside, colonial located in Hopkinton, MA underwent one of the most beautiful siding transformations of the year using our GorillaPlank™ Siding System.
Built in 1940, this lakeside home in Hopkinton, MA had old scalloped cedar shakes that had become old and worn out. The homeowners considered painting again, but did not want the costly expense of having to paint again, so they decided it was time to renovate and modernize their living space with a low-maintenance siding that closely resembled the appearance of wood.
Everlast Composite Siding was the siding of choice using our GorillaPlank™ Siding System.
Before installing the GorillaPlank™ Siding System, our expert team of installers went to work by stripping down the existing cedar shingles and clapboards down to the sheathing.
After verifying the underlying condition of the sheathing, our team went ahead and set staging to protect the beautiful metal roofs, then proceeded to install the moisture barrier to protect the sheathing, and then installed insulation for added protection and comfort.
Their house is now featuring Everlast Composite Siding in the 7” exposure of one of the newest colors, Blue Spruce!
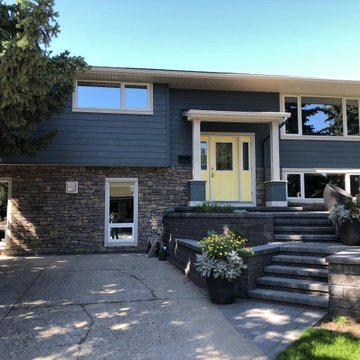
Großes Klassisches Einfamilienhaus mit Faserzement-Fassade und blauer Fassadenfarbe in Calgary
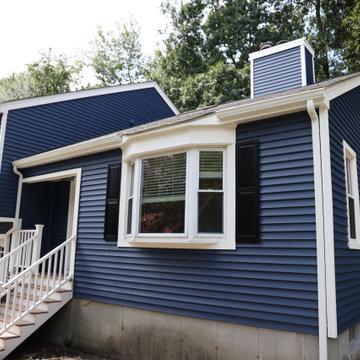
Siding project with window treatments, shutters, full weather barrier and gutter system.
Mittelgroßes Klassisches Einfamilienhaus mit Vinylfassade, blauer Fassadenfarbe, Halbwalmdach und Schindeldach in Boston
Mittelgroßes Klassisches Einfamilienhaus mit Vinylfassade, blauer Fassadenfarbe, Halbwalmdach und Schindeldach in Boston
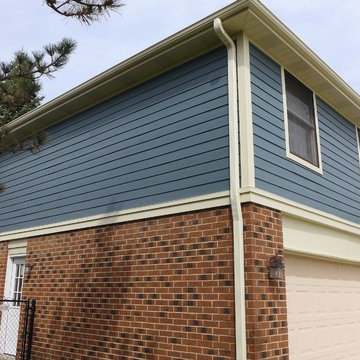
James Hardie 6 Inch Reveal Siding in Evening Blue, James Hardie Trim in Navajo Beige
Mittelgroßes Klassisches Einfamilienhaus mit Faserzement-Fassade und blauer Fassadenfarbe in Chicago
Mittelgroßes Klassisches Einfamilienhaus mit Faserzement-Fassade und blauer Fassadenfarbe in Chicago
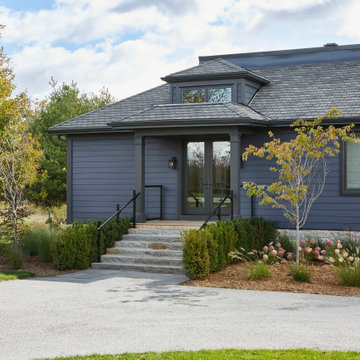
Rustic yet refined, this modern country retreat blends old and new in masterful ways, creating a fresh yet timeless experience. The structured, austere exterior gives way to an inviting interior. The palette of subdued greens, sunny yellows, and watery blues draws inspiration from nature. Whether in the upholstery or on the walls, trailing blooms lend a note of softness throughout. The dark teal kitchen receives an injection of light from a thoughtfully-appointed skylight; a dining room with vaulted ceilings and bead board walls add a rustic feel. The wall treatment continues through the main floor to the living room, highlighted by a large and inviting limestone fireplace that gives the relaxed room a note of grandeur. Turquoise subway tiles elevate the laundry room from utilitarian to charming. Flanked by large windows, the home is abound with natural vistas. Antlers, antique framed mirrors and plaid trim accentuates the high ceilings. Hand scraped wood flooring from Schotten & Hansen line the wide corridors and provide the ideal space for lounging.
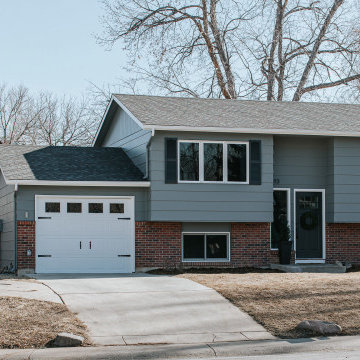
Mid-Century Einfamilienhaus mit Backsteinfassade, blauer Fassadenfarbe, Misch-Dachdeckung und grauem Dach in Denver
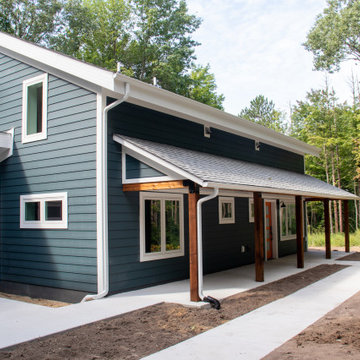
Mittelgroßes Modernes Einfamilienhaus mit Vinylfassade, blauer Fassadenfarbe, Pultdach, Schindeldach, schwarzem Dach und Verschalung in Grand Rapids
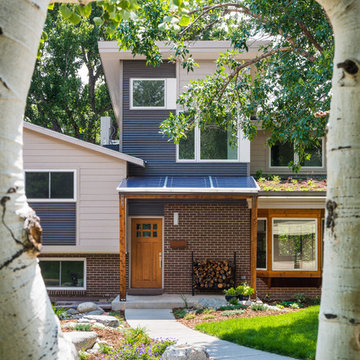
Alex Geller Photography
Mittelgroßes Modernes Einfamilienhaus mit Mix-Fassade, blauer Fassadenfarbe, Pultdach und Schindeldach in Denver
Mittelgroßes Modernes Einfamilienhaus mit Mix-Fassade, blauer Fassadenfarbe, Pultdach und Schindeldach in Denver
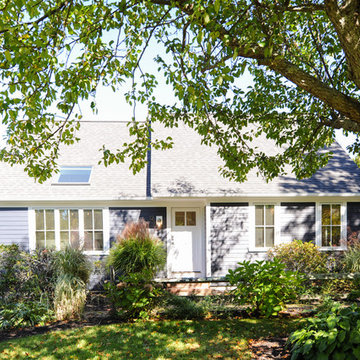
Front elevation of renovated Cape style residence.
Moderne Holzfassade Haus mit blauer Fassadenfarbe und Satteldach in Boston
Moderne Holzfassade Haus mit blauer Fassadenfarbe und Satteldach in Boston
Split-Level Häuser mit blauer Fassadenfarbe Ideen und Design
5
