Split-Level Häuser mit Blechdach Ideen und Design
Suche verfeinern:
Budget
Sortieren nach:Heute beliebt
221 – 240 von 1.018 Fotos
1 von 3
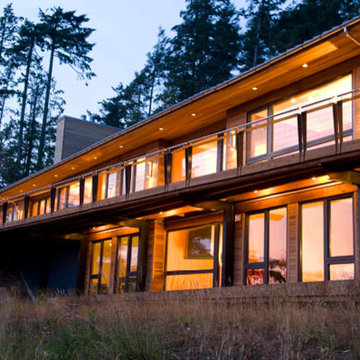
Kristen McGaughey Photography
Großes Modernes Haus mit brauner Fassadenfarbe, Satteldach und Blechdach in Vancouver
Großes Modernes Haus mit brauner Fassadenfarbe, Satteldach und Blechdach in Vancouver
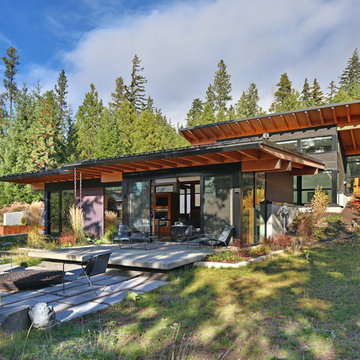
Architect: Studio Zerbey Architecture + Design
Modernes Einfamilienhaus mit Mix-Fassade, schwarzer Fassadenfarbe, Pultdach und Blechdach
Modernes Einfamilienhaus mit Mix-Fassade, schwarzer Fassadenfarbe, Pultdach und Blechdach
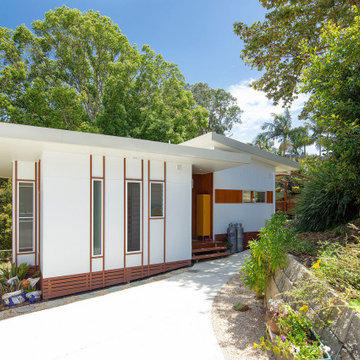
Although classed as a Granny Flat / Secondary Dwelling, we like to refer to this as a Sustainable Small House. Custom designed for a sloping site, It features 2 bedrooms, an open plan living, dining kitchen area that connects directly to an elevated deck and turfed courtyard to the Norther. All habitable rooms overlook a nature reserve at the rear.
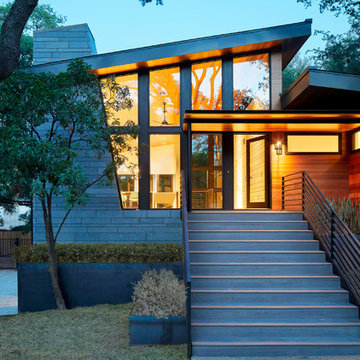
Photo by Leonid Furmansky
Retro Einfamilienhaus mit Mix-Fassade und Blechdach in Austin
Retro Einfamilienhaus mit Mix-Fassade und Blechdach in Austin
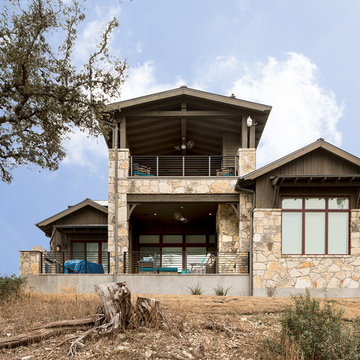
This multi-story home perched on a cliff overlooking Lake Travis was a get-away home for a repeat client in Houston. The client wanted a fun and relaxing retreat with the lake views being the focal point. Warm woods, metals, and fabrics with bright and organic colors were used to create a comfortable, transitional feel. In the game room, a tabletop arcade, popcorn machine and game table bring the “fun” indoors after a long day on the lake.
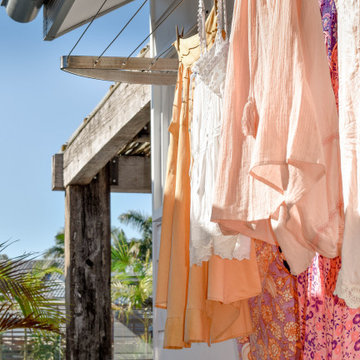
A narrow walkway access to all utilities? An easy fitout using a 600mm protrusion wall mounted Coastal Clothesline. DUPLEX cable for high-end anti-corrosive properties.
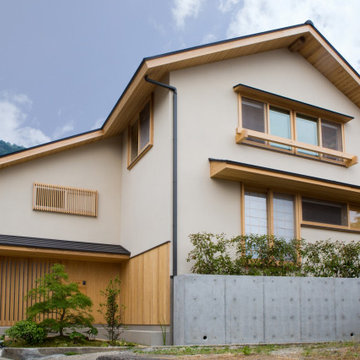
地形に合わせたスキップハウスです。
Mittelgroßes Asiatisches Einfamilienhaus mit beiger Fassadenfarbe, Satteldach und Blechdach in Kyoto
Mittelgroßes Asiatisches Einfamilienhaus mit beiger Fassadenfarbe, Satteldach und Blechdach in Kyoto
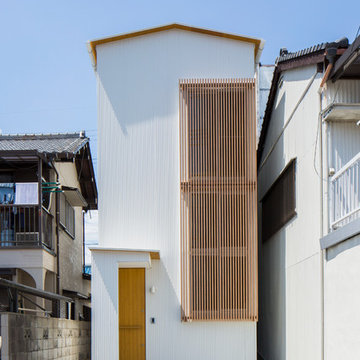
photo by 329photostudio
Kleines Asiatisches Einfamilienhaus mit Metallfassade, weißer Fassadenfarbe, Satteldach und Blechdach in Sonstige
Kleines Asiatisches Einfamilienhaus mit Metallfassade, weißer Fassadenfarbe, Satteldach und Blechdach in Sonstige
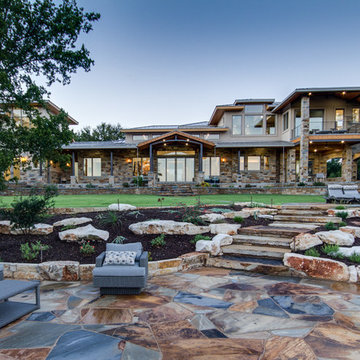
Rear elevation from pool area
Großes Uriges Einfamilienhaus mit Steinfassade, beiger Fassadenfarbe und Blechdach in Austin
Großes Uriges Einfamilienhaus mit Steinfassade, beiger Fassadenfarbe und Blechdach in Austin
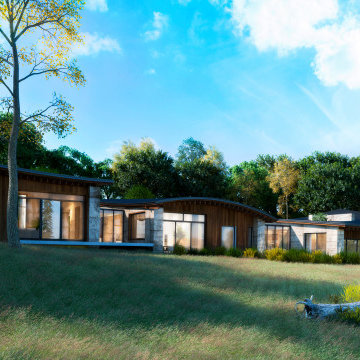
View of the self build house from the garden area. Trees, lawn, and edible garden spaces are woven around the design to create a very well connected house to the green surroundings. The curved form of the roof follows the slope of the ground so that the design is integrated into the landscape character and setting.
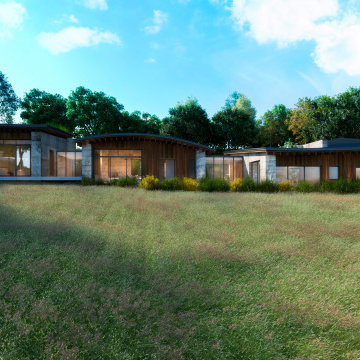
A self build house in open countryside set within the Lugg valley. This house issues stepped levels to extend down a slope to allow garden spaces to be integrated into the design.
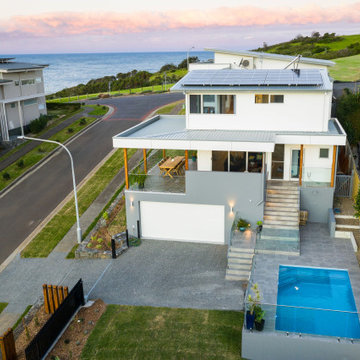
You’ll always be on holidays here!
Designed for a couple nearing retirement and completed in 2019 by Quine Building, this modern beach house truly embraces holiday living.
Capturing views of the escarpment and the ocean, this home seizes the essence of summer living.
In a highly exposed street, maintaining privacy while inviting the unmistakable vistas into each space was achieved through carefully placed windows and outdoor living areas.
By positioning living areas upstairs, the views are introduced into each space and remain uninterrupted and undisturbed.
The separation of living spaces to bedrooms flows seamlessly with the slope of the site creating a retreat for family members.
An epitome of seaside living, the attention to detail exhibited by the build is second only to the serenity of it’s location.
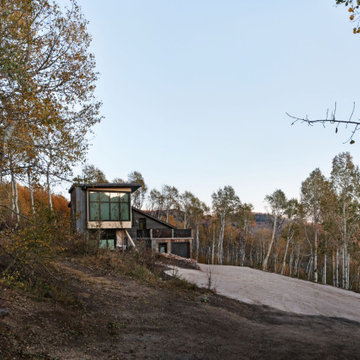
Just a few miles south of the Deer Valley ski resort is Brighton Estates, a community with summer vehicle access that requires a snowmobile or skis in the winter. This tiny cabin is just under 1000 SF of conditioned space and serves its outdoor enthusiast family year round. No space is wasted and the structure is designed to stand the harshest of storms.
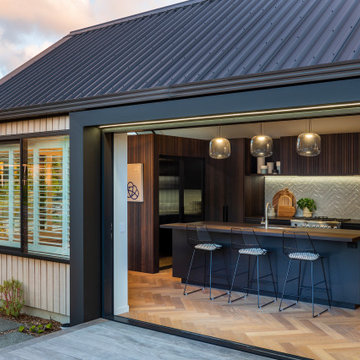
David Reid Homes Wellington Show Home 2021. Located in Waikanae, Wellington Region, New Zealand.
Großes Modernes Haus mit schwarzer Fassadenfarbe, Blechdach, schwarzem Dach und Wandpaneelen in Wellington
Großes Modernes Haus mit schwarzer Fassadenfarbe, Blechdach, schwarzem Dach und Wandpaneelen in Wellington
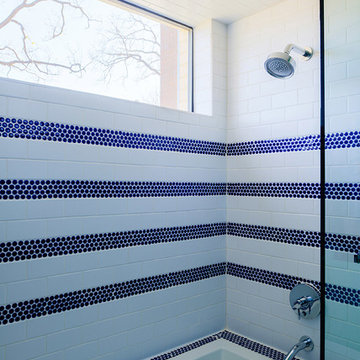
Shower
Mittelgroßes Modernes Einfamilienhaus mit Backsteinfassade, bunter Fassadenfarbe, Pultdach und Blechdach in Dallas
Mittelgroßes Modernes Einfamilienhaus mit Backsteinfassade, bunter Fassadenfarbe, Pultdach und Blechdach in Dallas
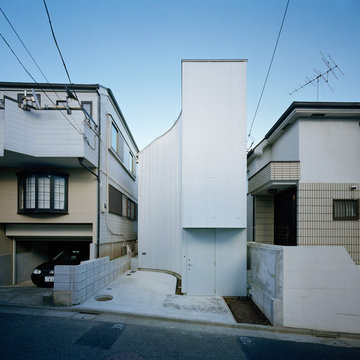
Photo by: Takumi Ota
Kleines Einfamilienhaus mit Metallfassade, grauer Fassadenfarbe, Flachdach und Blechdach
Kleines Einfamilienhaus mit Metallfassade, grauer Fassadenfarbe, Flachdach und Blechdach
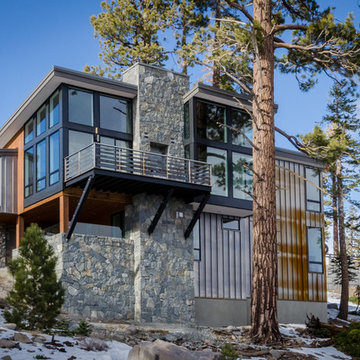
Großes Modernes Einfamilienhaus mit Mix-Fassade, grauer Fassadenfarbe, Flachdach und Blechdach in San Francisco
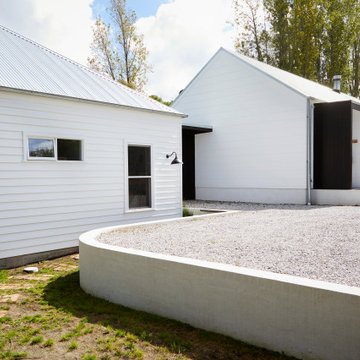
Charred timber cladding creates a distinctive link from the traditional front cottage to the modern pavillions
Großes Modernes Haus mit schwarzer Fassadenfarbe, Satteldach und Blechdach in Sonstige
Großes Modernes Haus mit schwarzer Fassadenfarbe, Satteldach und Blechdach in Sonstige
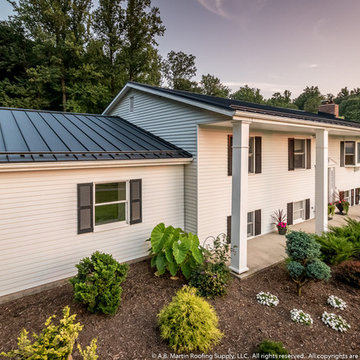
This midcentury bi-level house features white square columns reaching all the way to the second story, and a new ABSeam Textured Black metal roof.
The Standing Seam metal roof is unique in that it makes use of the clip relief along each side of the 1.5" high rib.
Learn more at https://abmartin.net/metal-panels/abseam
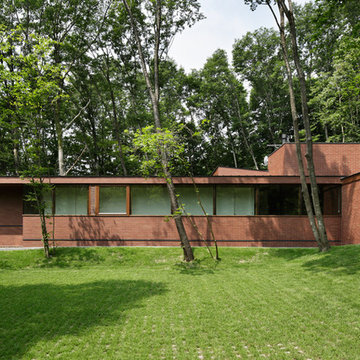
外観
Klassisches Einfamilienhaus mit Backsteinfassade, brauner Fassadenfarbe, Satteldach und Blechdach in Sonstige
Klassisches Einfamilienhaus mit Backsteinfassade, brauner Fassadenfarbe, Satteldach und Blechdach in Sonstige
Split-Level Häuser mit Blechdach Ideen und Design
12