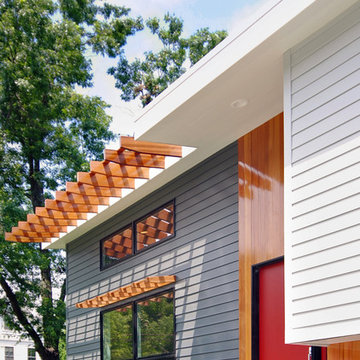Split-Level Häuser mit Faserzement-Fassade Ideen und Design
Suche verfeinern:
Budget
Sortieren nach:Heute beliebt
121 – 140 von 583 Fotos
1 von 3
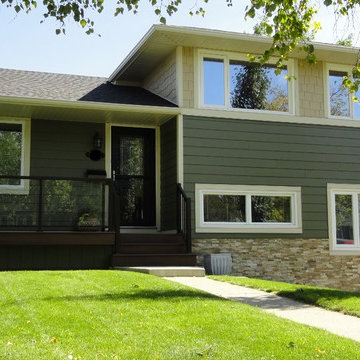
S.I.S. Supply Install Services Ltd.
Großes Klassisches Einfamilienhaus mit Faserzement-Fassade und grüner Fassadenfarbe in Calgary
Großes Klassisches Einfamilienhaus mit Faserzement-Fassade und grüner Fassadenfarbe in Calgary
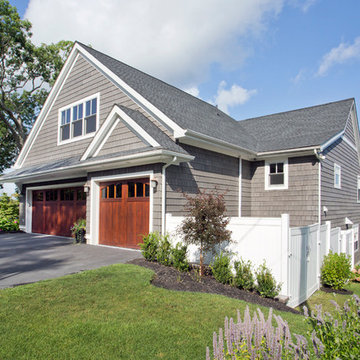
Philip Jensen Carter
Großes Maritimes Haus mit Faserzement-Fassade und grauer Fassadenfarbe in New York
Großes Maritimes Haus mit Faserzement-Fassade und grauer Fassadenfarbe in New York
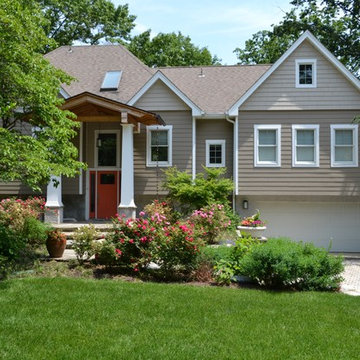
The existing split foyer had vinyl siding and a tremendous amount of horizontal lines - a new flagstone walk way and steps were being added with a complete exterior makeover in the beginning stages... After meeting with the client and the landscaper - we realized we needed to develop a covered entry that would really invite you into the home and unify the all work that had been started. The new stone entrance helped you locate the front door but, the exterior finishes did not mesh well; they needed updated. The focal point should be the entry. The split foyer entrance and all the gables definitely created a challenge. The solution: We incorporated exposed cedar beams and exposed cedar roof rafters with a mahogany tongue and groove ceiling to give the entry a warm and different feel. A flag stone walk way anchors the entrance, so we chose to use stone piers to match and large square tapered columns that would support the new entry roof, the covered entry takes shape. Many details are needed to create a proper entry, copper half round gutters with square link copper rain chains are the finishing touches to the grand entry for this home. The exterior siding was changed to a wide exposure cement board siding by the James Hardie company. We used cement shake panels to accent the built out gable areas. The transitions between the siding materials were simplified to achieve a cleaner finished look. New window and door trim, 5/4 x 4 and 5/4 x 6 pvc, complete an almost maintenance free exterior.
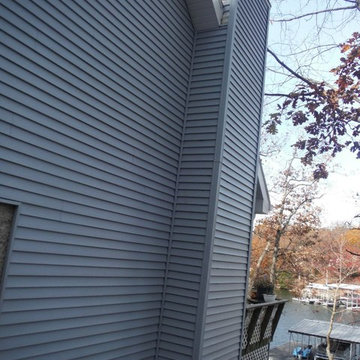
Before picture of the side of the house with a close-up of the chimney
Kleines Haus mit Faserzement-Fassade und blauer Fassadenfarbe in St. Louis
Kleines Haus mit Faserzement-Fassade und blauer Fassadenfarbe in St. Louis
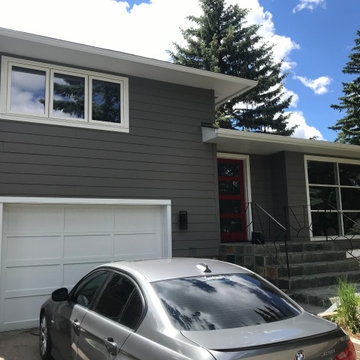
James Hardie Cedarmill Select 8.25" Siding in Aged Pewter, Window & Door Trims in James Hardie Arctic White. (20-3404)
Großes Klassisches Einfamilienhaus mit Faserzement-Fassade und grauer Fassadenfarbe in Calgary
Großes Klassisches Einfamilienhaus mit Faserzement-Fassade und grauer Fassadenfarbe in Calgary
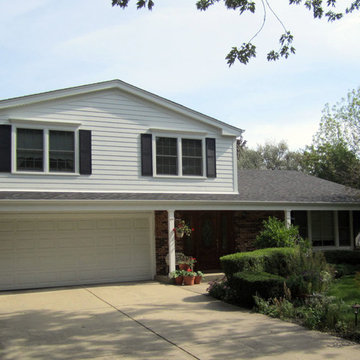
This Glenview, IL Split-Level Style Home was remodeled by Siding & Windows Group with James HardiePlank Select Cedarmill Lap Siding and HardieTrim Smooth Boards in ColorPlus Technology Color Arctic White. Also re-did White Columns and installed Fypon Shutters in Black.
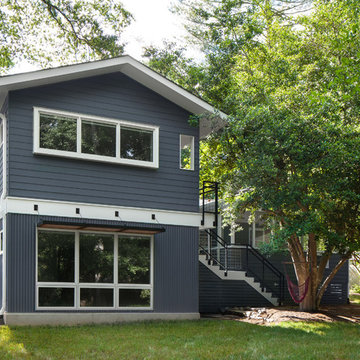
Split level modern addition
Mittelgroßes Klassisches Haus mit Faserzement-Fassade, blauer Fassadenfarbe und Satteldach in Raleigh
Mittelgroßes Klassisches Haus mit Faserzement-Fassade, blauer Fassadenfarbe und Satteldach in Raleigh
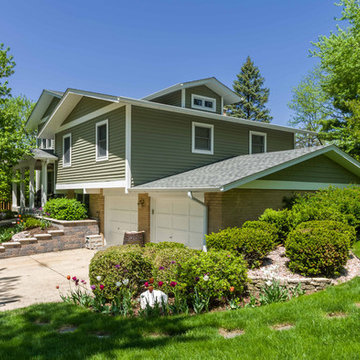
This 1964 split-level looked like every other house on the block before adding a 1,000sf addition over the existing Living, Dining, Kitchen and Family rooms. New siding, trim and columns were added throughout, while the existing brick remained.
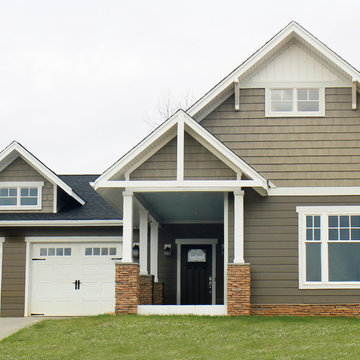
Rempfer Construction, Inc.
Siding - Stone Veneer - Roof ( LABOR ONLY)
Mittelgroßes Klassisches Haus mit Faserzement-Fassade und beiger Fassadenfarbe in Sonstige
Mittelgroßes Klassisches Haus mit Faserzement-Fassade und beiger Fassadenfarbe in Sonstige
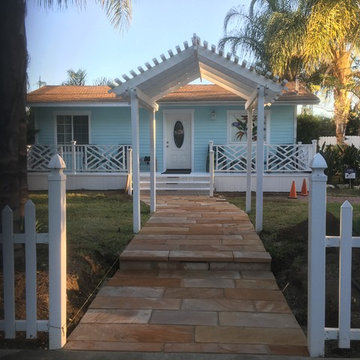
Full exterior remodel with new cement siding board, deck with custom railing, gazebo, flagstone pathway,
Mittelgroßes Uriges Einfamilienhaus mit Faserzement-Fassade, blauer Fassadenfarbe, Satteldach und Schindeldach in Los Angeles
Mittelgroßes Uriges Einfamilienhaus mit Faserzement-Fassade, blauer Fassadenfarbe, Satteldach und Schindeldach in Los Angeles
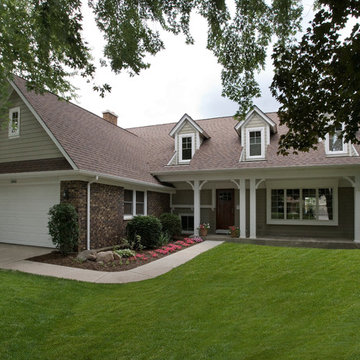
Photo by Linda Oyama-Bryan
Mittelgroßes Klassisches Einfamilienhaus mit Faserzement-Fassade, brauner Fassadenfarbe, Satteldach, Schindeldach, braunem Dach und Verschalung in Chicago
Mittelgroßes Klassisches Einfamilienhaus mit Faserzement-Fassade, brauner Fassadenfarbe, Satteldach, Schindeldach, braunem Dach und Verschalung in Chicago
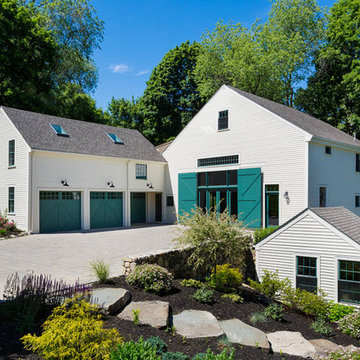
Großes Landhaus Haus mit Faserzement-Fassade und weißer Fassadenfarbe in Boston
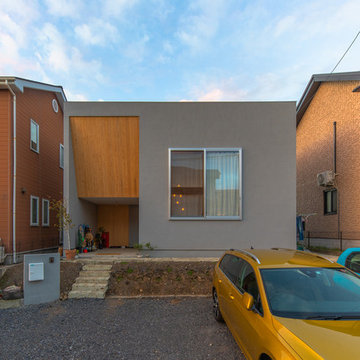
全体的にコンパクトで可愛い外観ですが窓は2.5m角の特大サイズ
Kleines Modernes Einfamilienhaus mit Faserzement-Fassade, grauer Fassadenfarbe, Pultdach und Blechdach in Sonstige
Kleines Modernes Einfamilienhaus mit Faserzement-Fassade, grauer Fassadenfarbe, Pultdach und Blechdach in Sonstige
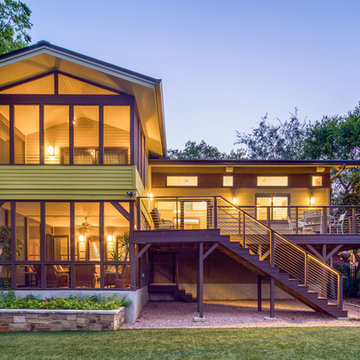
fiber cement siding painted Cleveland Green (7" siding), Sweet Vibrations (4" siding), and Texas Leather (11" siding)—all by Benjamin Moore • window trim and clerestory band painted Night Horizon by Benjamin Moore • soffit & fascia painted Camouflage by Benjamin Moore • Photography by Tre Dunham
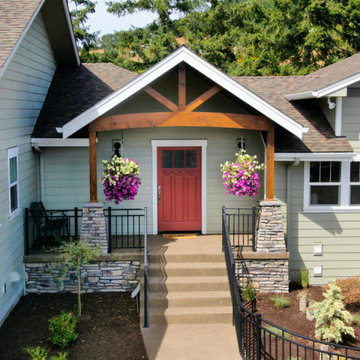
Großes Landhaus Einfamilienhaus mit Faserzement-Fassade, grüner Fassadenfarbe, Satteldach und Schindeldach in Sonstige

Tiny house at dusk.
Kleines Modernes Containerhaus mit Faserzement-Fassade, grüner Fassadenfarbe und Pultdach in Brisbane
Kleines Modernes Containerhaus mit Faserzement-Fassade, grüner Fassadenfarbe und Pultdach in Brisbane
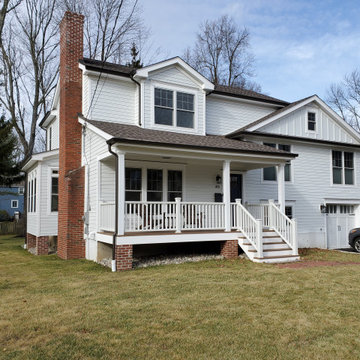
An add-level and total remodel project that transformed a split-level home to a modern farmhouse.
Mittelgroßes Klassisches Einfamilienhaus mit Faserzement-Fassade, weißer Fassadenfarbe, Satteldach, Schindeldach, braunem Dach und Verschalung in New York
Mittelgroßes Klassisches Einfamilienhaus mit Faserzement-Fassade, weißer Fassadenfarbe, Satteldach, Schindeldach, braunem Dach und Verschalung in New York
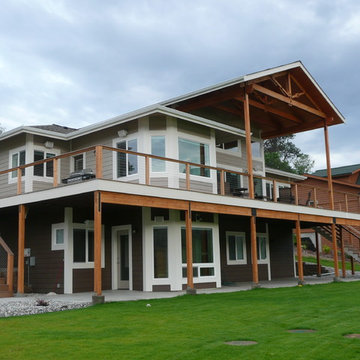
Martin Reimers
Modernes Haus mit Faserzement-Fassade und Satteldach in Seattle
Modernes Haus mit Faserzement-Fassade und Satteldach in Seattle
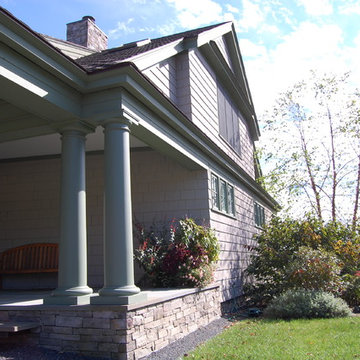
Großes Klassisches Haus mit Faserzement-Fassade, grauer Fassadenfarbe und Halbwalmdach in Bridgeport
Split-Level Häuser mit Faserzement-Fassade Ideen und Design
7
