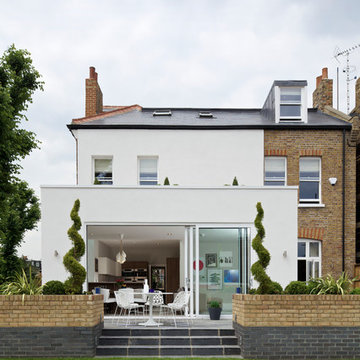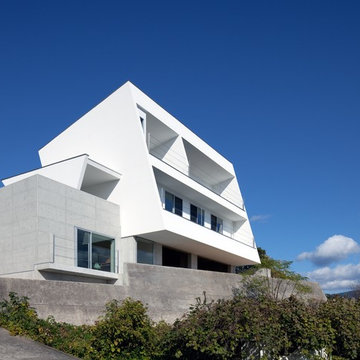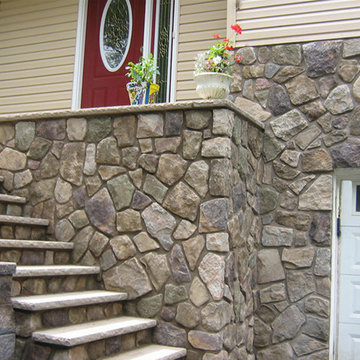Split-Level Häuser mit Mix-Fassade Ideen und Design
Suche verfeinern:
Budget
Sortieren nach:Heute beliebt
121 – 140 von 1.347 Fotos
1 von 3

This new 1,700 sf two-story single family residence for a young couple required a minimum of three bedrooms, two bathrooms, packaged to fit unobtrusively in an older low-key residential neighborhood. The house is located on a small non-conforming lot. In order to get the maximum out of this small footprint, we virtually eliminated areas such as hallways to capture as much living space. We made the house feel larger by giving the ground floor higher ceilings, provided ample natural lighting, captured elongated sight lines out of view windows, and used outdoor areas as extended living spaces.
To help the building be a “good neighbor,” we set back the house on the lot to minimize visual volume, creating a friendly, social semi-public front porch. We designed with multiple step-back levels to create an intimacy in scale. The garage is on one level, the main house is on another higher level. The upper floor is set back even further to reduce visual impact.
By designing a single car garage with exterior tandem parking, we minimized the amount of yard space taken up with parking. The landscaping and permeable cobblestone walkway up to the house serves double duty as part of the city required parking space. The final building solution incorporated a variety of significant cost saving features, including a floor plan that made the most of the natural topography of the site and allowed access to utilities’ crawl spaces. We avoided expensive excavation by using slab on grade at the ground floor. Retaining walls also doubled as building walls.
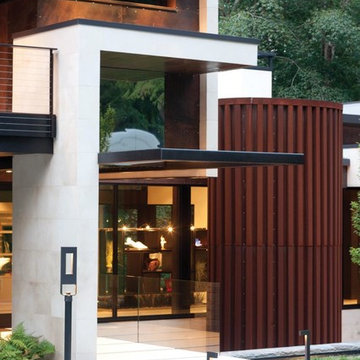
Großes Modernes Einfamilienhaus mit Mix-Fassade, weißer Fassadenfarbe und Flachdach in Detroit
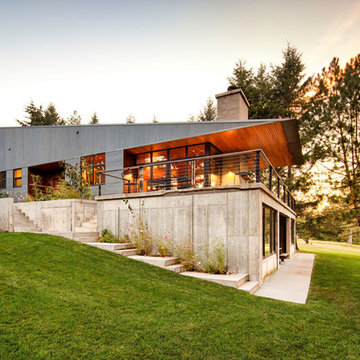
Chris Chapman
Modernes Haus mit Mix-Fassade, grauer Fassadenfarbe und Pultdach in Sonstige
Modernes Haus mit Mix-Fassade, grauer Fassadenfarbe und Pultdach in Sonstige
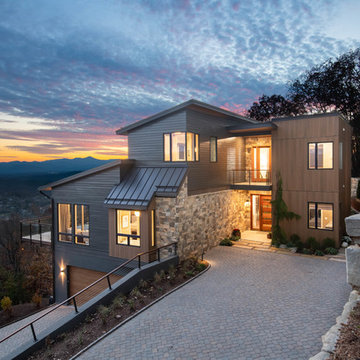
Großes Modernes Einfamilienhaus mit Mix-Fassade und bunter Fassadenfarbe in Sonstige
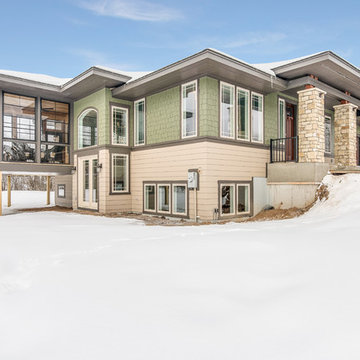
ParadeCraze
Klassisches Einfamilienhaus mit Mix-Fassade, grüner Fassadenfarbe und Walmdach in Minneapolis
Klassisches Einfamilienhaus mit Mix-Fassade, grüner Fassadenfarbe und Walmdach in Minneapolis
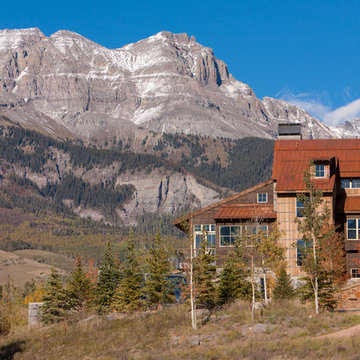
Großes Modernes Einfamilienhaus mit Mix-Fassade, bunter Fassadenfarbe, Halbwalmdach und Blechdach in Denver
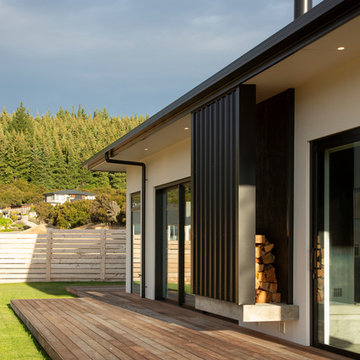
Marina Matthews (photographer)
Modernes Einfamilienhaus mit Mix-Fassade und Blechdach in Sonstige
Modernes Einfamilienhaus mit Mix-Fassade und Blechdach in Sonstige
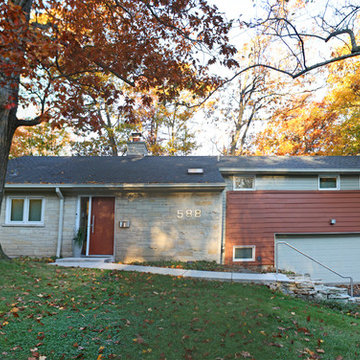
The exterior cedar sheathing and all of the existing windows were removed and replace with a continuous layer of 2" of foam board insulation.
New windows were installed, with specific Solar Heat Gain Factors selected for each orientation. Marvin Integrity units were used which are clad with pultruded fiberglass on the exterior and wood on the interior, stained to match the existing interior wood trim.
Boral ‘TrueExterior’ jamb extensions and exterior trim, made from waste fly ash from the coal industry, was used to address the thickened exterior sheathing.
New cement fiberboard siding was installed on the majority of the facade, with a section of 8” exposure beveled cedar which ‘wraps’ around the two story massing on a portion of the east, all of the north and a portion of the west façades. This cedar siding was projected out 1” beyond the cement fiberboard and was redwood colored to highlight this element. The 8” beveled material was used in respect of the original cedar that was removed, and was aligned with the bottom of the three horizontally oriented original windows at the 2nd floor. These windows looked out of place with their horizontal orientation and the fact that there was a very large blank wall area below them. The top edge of the new cedar siding provides a ‘ledge’ for these windows to sit on.
Kipnis Architecture + Planning
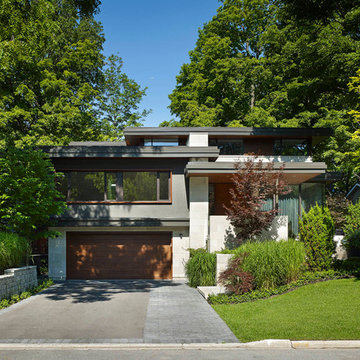
Tom Arban
Mittelgroßes Modernes Haus mit Mix-Fassade und grauer Fassadenfarbe in Toronto
Mittelgroßes Modernes Haus mit Mix-Fassade und grauer Fassadenfarbe in Toronto
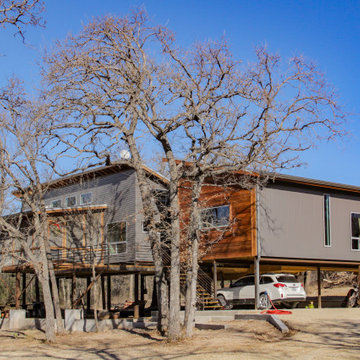
Raised container home utilizing the ground level for garage and picnic/children's play space. Second level has metal and cedar siding, screened in front porch and shed roofs.

A Modern take on the Midcentury Split-Level plan. What a beautiful property perfectly suited for this full custom split level home! It was a lot of fun making this one work- very unique for the area.
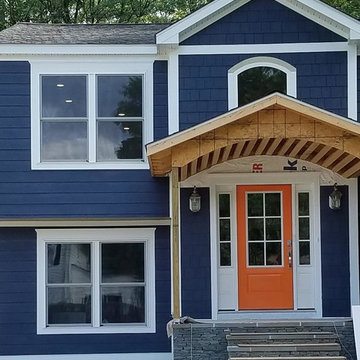
Though the home is still under construction it already has transformed and superior curb appeal. With new siding, windows, color scheme, and roof this home has been brought up to date and given new life.
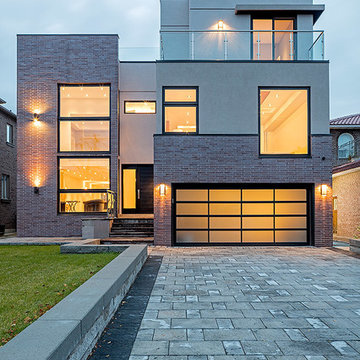
Peter A. Sellar / www.photoklik.com
Modernes Haus mit Flachdach und Mix-Fassade in Toronto
Modernes Haus mit Flachdach und Mix-Fassade in Toronto
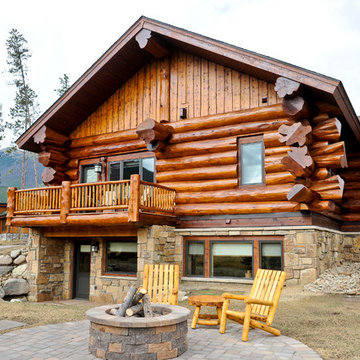
Large diameter Western Red Cedar logs from Pioneer Log Homes of B.C. built by Brian L. Wray in the Colorado Rockies. 4500 square feet of living space with 4 bedrooms, 3.5 baths and large common areas, decks, and outdoor living space make it perfect to enjoy the outdoors then get cozy next to the fireplace and the warmth of the logs.
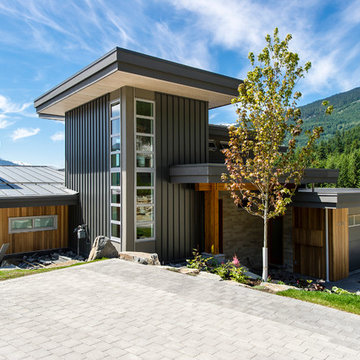
Photo Credit: Ira Nicolai Photography
Modernes Haus mit Mix-Fassade und schwarzer Fassadenfarbe in Vancouver
Modernes Haus mit Mix-Fassade und schwarzer Fassadenfarbe in Vancouver
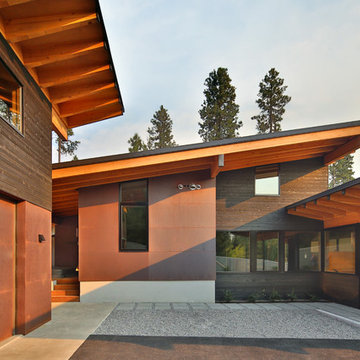
Architect: Studio Zerbey Architecture + Design
Mittelgroßes Modernes Einfamilienhaus mit Mix-Fassade, schwarzer Fassadenfarbe, Pultdach und Blechdach in Seattle
Mittelgroßes Modernes Einfamilienhaus mit Mix-Fassade, schwarzer Fassadenfarbe, Pultdach und Blechdach in Seattle
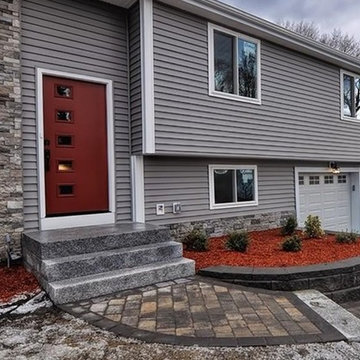
Newly updated split level home, new windows, new roof, new stonework
Modernes Haus mit Mix-Fassade und grauer Fassadenfarbe in Boston
Modernes Haus mit Mix-Fassade und grauer Fassadenfarbe in Boston
Split-Level Häuser mit Mix-Fassade Ideen und Design
7
