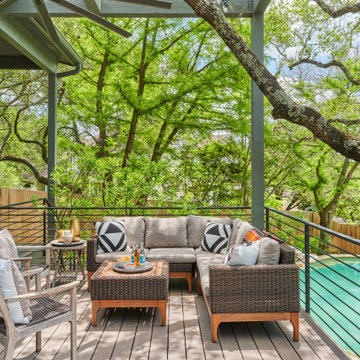Terrassen hinter dem Haus mit unterschiedlichen Geländermaterialien Ideen und Design
Suche verfeinern:
Budget
Sortieren nach:Heute beliebt
1 – 20 von 6.430 Fotos
1 von 3

The Fox family wanted to have plenty of entertainment space in their backyard retreat. We also were able to continue using the landscape lighting to help the steps be visible at night and also give a elegant and modern look to the space.

Light brown custom cedar screen walls provide privacy along the landscaped terrace and compliment the warm hues of the decking and provide the perfect backdrop for the floating wooden bench.

Craig Westerman
Große Klassische Terrassenüberdachung aus Holz hinter dem Haus mit Mix-Geländer in Baltimore
Große Klassische Terrassenüberdachung aus Holz hinter dem Haus mit Mix-Geländer in Baltimore
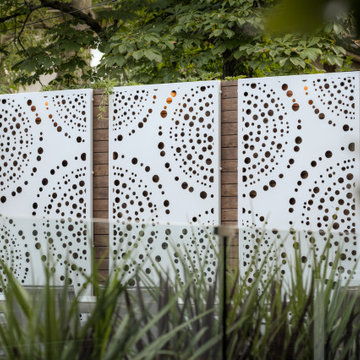
Mittelgroße, Unbedeckte Moderne Terrasse hinter dem Haus, im Erdgeschoss mit Sichtschutz und Glasgeländer in Toronto

Another view of the deck roof. A bit of an engineering challenge but it pays off.
Große, Überdachte Landhausstil Terrasse hinter dem Haus, in der 1. Etage mit Kamin und Holzgeländer in Sonstige
Große, Überdachte Landhausstil Terrasse hinter dem Haus, in der 1. Etage mit Kamin und Holzgeländer in Sonstige
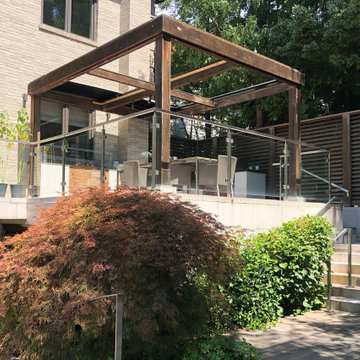
ShadeFX manufactured and installed a 16′ x 16′ retractable roof in a Harbour Time Edge Antique fabric on a custom pergola in North York.
Moderne Pergola Terrasse hinter dem Haus, in der 1. Etage mit Glasgeländer in Toronto
Moderne Pergola Terrasse hinter dem Haus, in der 1. Etage mit Glasgeländer in Toronto

Second story upgraded Timbertech Pro Reserve composite deck in Antique Leather color with picture frame boarder in Dark Roast. Timbertech Evolutions railing in black was used with upgraded 7.5" cocktail rail in Azek English Walnut. Also featured is the "pub table" below the deck to set drinks on while playing yard games or gathering around and admiring the views. This couple wanted a deck where they could entertain, dine, relax, and enjoy the beautiful Colorado weather, and that is what Archadeck of Denver designed and built for them!

Kleine Klassische Pergola Terrasse hinter dem Haus, im Erdgeschoss mit Feuerstelle und Stahlgeländer in Philadelphia
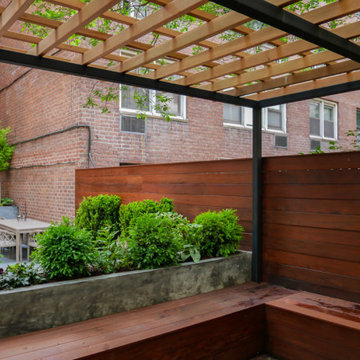
Mittelgroße Moderne Pergola Terrasse hinter dem Haus, im Erdgeschoss mit Wasserspiel und Mix-Geländer in New York
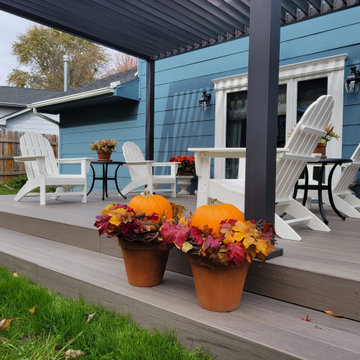
We build a 2 decks for this client for 2 living areas. We used Timbertech Legacy Ashwood for the decking and Westbury Railing in Tuscany Style for the railing. We then installed (2) pergolas that open and shut. The final touch was the lattice below to match their shed.
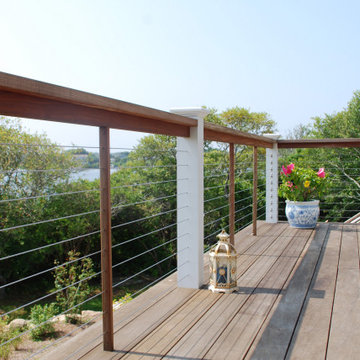
Große, Unbedeckte Maritime Terrasse hinter dem Haus mit Drahtgeländer in Providence

The owner wanted to add a covered deck that would seamlessly tie in with the existing stone patio and also complement the architecture of the house. Our solution was to add a raised deck with a low slope roof to shelter outdoor living space and grill counter. The stair to the terrace was recessed into the deck area to allow for more usable patio space. The stair is sheltered by the roof to keep the snow off the stair.
Photography by Chris Marshall
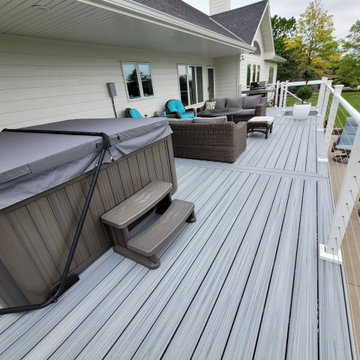
Trex composite decking in Foggy Warf with aluminum cable railings.
Mittelgroße Moderne Terrasse hinter dem Haus, im Erdgeschoss mit Drahtgeländer in Omaha
Mittelgroße Moderne Terrasse hinter dem Haus, im Erdgeschoss mit Drahtgeländer in Omaha

The outdoor dining room leads off the indoor kitchen and dining space. A built in grill area was a must have for the client. The table comfortably seats 8 with plenty of circulation space for everyone to move around with ease. A fun, contemporary tile was used around the grill area to add some visual texture to the space.
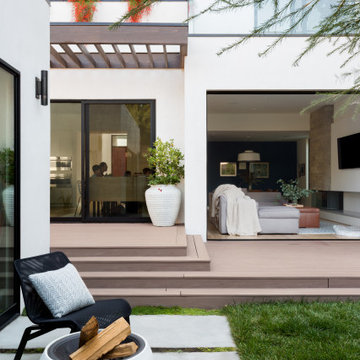
Backyard Deck Design
Mittelgroße Moderne Pergola Terrasse hinter dem Haus, im Erdgeschoss mit Feuerstelle und Glasgeländer in Los Angeles
Mittelgroße Moderne Pergola Terrasse hinter dem Haus, im Erdgeschoss mit Feuerstelle und Glasgeländer in Los Angeles
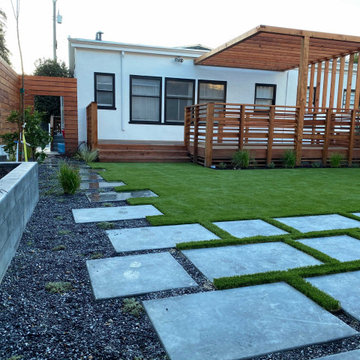
Sustainably harvested redwood and pigmented concrete combine with a zero-water turf lawn to create a sustainable space for year-round relaxation outdoors.
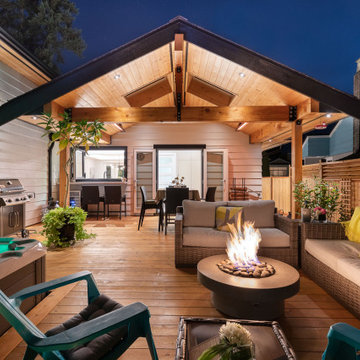
Mittelgroße, Überdachte Klassische Terrasse hinter dem Haus, im Erdgeschoss mit Feuerstelle und Holzgeländer in Vancouver

Große Maritime Pergola Terrasse hinter dem Haus, im Erdgeschoss mit Feuerstelle und Mix-Geländer in Chicago
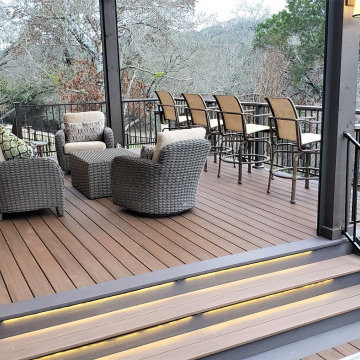
A unique feature of this multi-level deck design is in the wide width decking utilized in the picture framing. At 7-1/4” wide, it’s 1-3/4” wider than the standard 5-1/2” decking plank.
Terrassen hinter dem Haus mit unterschiedlichen Geländermaterialien Ideen und Design
1
