Terrassen hinter dem Haus mit unterschiedlichen Geländermaterialien Ideen und Design
Suche verfeinern:
Budget
Sortieren nach:Heute beliebt
161 – 180 von 6.466 Fotos
1 von 3
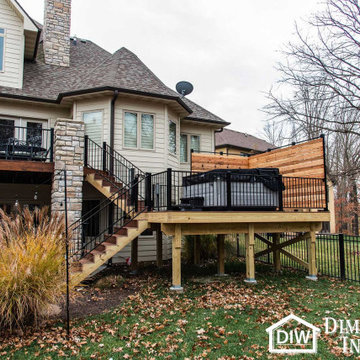
This Columbia home had one deck which descended directly into their backyard. Rather than tuck their seven person hot tub on the concrete patio below their deck, we constructed a new tier.
Their new deck was built with composite decking, making it completely maintenance free. Constructed with three feet concrete piers and post bases attaching each support according to code, this new deck can easily withstand the weight of hundreds of gallons of water and a dozen or more people.
Aluminum rails line the stairs and surround the entire deck for aesthetics as well as safety. Taller aluminum supports form a privacy screen with horizontal cedar wood slats. The cedar wall also sports four clothes hooks for robes. The family now has a private place to relax and entertain in their own backyard.
Dimensions In Wood is more than 40 years of custom cabinets. We always have been, but we want YOU to know just how many more Dimensions we have. Whatever home renovation or new construction projects you want to tackle, we can Translate Your Visions into Reality.
Zero Maintenance Composite Decking, Cedar Privacy Screen and Aluminum Safety Rails:
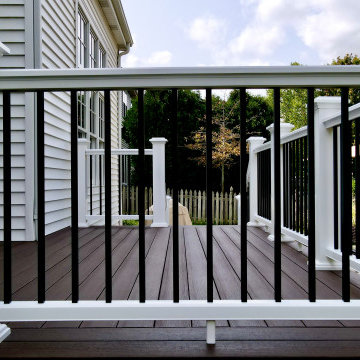
This no-maintenance deck made from Azek composite materials sure turned out great! These homeowners are happy and will certainly enjoy their new space.
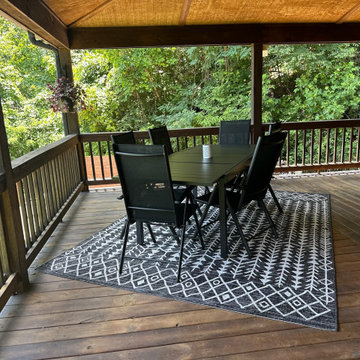
Mittelgroße, Überdachte Klassische Terrasse hinter dem Haus, in der 1. Etage mit Holzgeländer in Atlanta
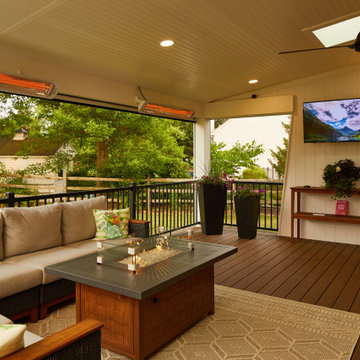
Total relaxation zone with the fire table and infrared heaters on...perfect to watch the big game or to read a book in total comfort!
Mittelgroße, Überdachte Moderne Terrasse hinter dem Haus, im Erdgeschoss mit Outdoor-Küche und Stahlgeländer in Philadelphia
Mittelgroße, Überdachte Moderne Terrasse hinter dem Haus, im Erdgeschoss mit Outdoor-Küche und Stahlgeländer in Philadelphia
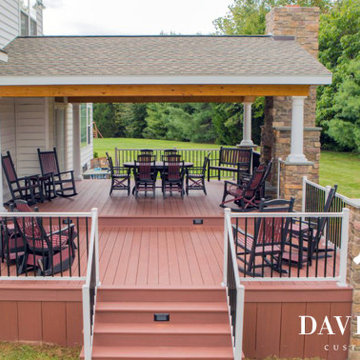
Large custom deck with custom lighting, custom wood fireplace, staggered height, two staircases, and aluminium railings.
Große Terrasse hinter dem Haus, im Erdgeschoss mit Kamin, Markisen und Stahlgeländer in Nashville
Große Terrasse hinter dem Haus, im Erdgeschoss mit Kamin, Markisen und Stahlgeländer in Nashville
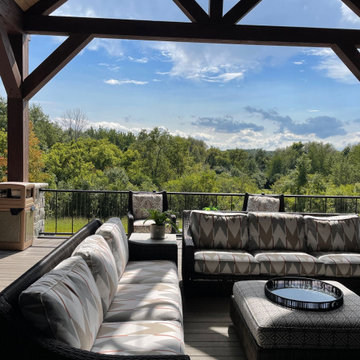
Upper-level deck furniture. Tommy Bahama furniture with fireplace and outdoor TV.
Geräumige, Überdachte Moderne Terrasse hinter dem Haus, in der 1. Etage mit Kamin und Stahlgeländer in Milwaukee
Geräumige, Überdachte Moderne Terrasse hinter dem Haus, in der 1. Etage mit Kamin und Stahlgeländer in Milwaukee
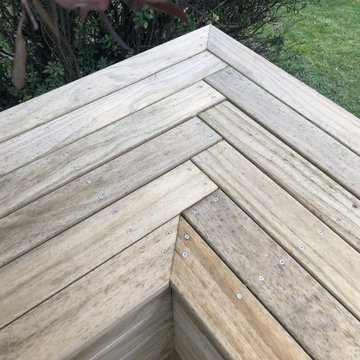
Pine Deck bench seat , herringbone pattern
Mittelgroße, Unbedeckte Rustikale Terrasse hinter dem Haus, in der 1. Etage mit Holzgeländer in Christchurch
Mittelgroße, Unbedeckte Rustikale Terrasse hinter dem Haus, in der 1. Etage mit Holzgeländer in Christchurch
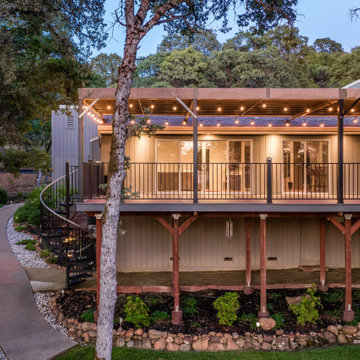
Mittelgroße Rustikale Pergola Terrasse hinter dem Haus, in der 1. Etage mit Stahlgeländer in Sacramento
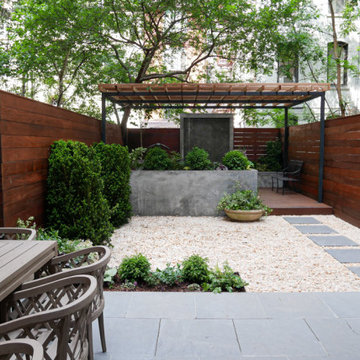
Mittelgroße Moderne Pergola Terrasse hinter dem Haus, im Erdgeschoss mit Wasserspiel und Mix-Geländer in New York

The owner wanted to add a covered deck that would seamlessly tie in with the existing stone patio and also complement the architecture of the house. Our solution was to add a raised deck with a low slope roof to shelter outdoor living space and grill counter. The stair to the terrace was recessed into the deck area to allow for more usable patio space. The stair is sheltered by the roof to keep the snow off the stair.
Photography by Chris Marshall
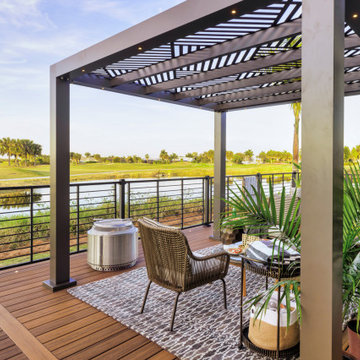
Trex is once again excited to sponsor HGTV® Smart Home Giveaway 2021. This year's home is located in the vibrant coastal community of Naples, Florida. Designed to inspire a life well-lived, HGTV Smart Home showcases Trex at its best. The home's innovative outdoor space features our premium Transcend® decking in Havana Gold, a beautiful blend of caramel and honey hues; Signature® Rod Rail railing in Charcoal Black; Trex® Deck Lighting™ recessed lights; cabinetry in the stunning color of Tardis Blue from Trex® Outdoor Kitchens™; and our new Trex® Pergola™ Shadow model with a custom designed canopy.
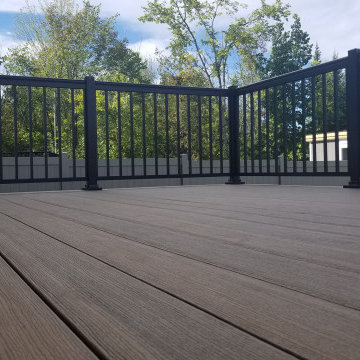
This gorgeous 10' x 14' deck was framed with brown pressure treated wood situated on helical piles.
Composite decking and stair treads are from the TimberTech EDGE®
Prime+ Collection® in the colour Coconut Husk.
The aluminum railing is supplied by Imperial Kool-Ray, and part of the 5000 series with 3/4" x 3/4" spindles in the colour Commercial Brown.
The project took four days to complete with the framing and final inspections completed by the City of Ottawa.
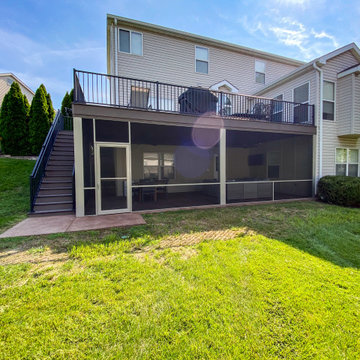
Adding a screen room under an open deck is the perfect use of space! This outdoor living space is the best of both worlds. Having an open deck leading from the main floor of a home makes it easy to enjoy throughout the day and year. This custom space includes a concrete patio under the footprint of the deck and includes Heartlands custom screen room system to prevent bugs and pests from being a bother!
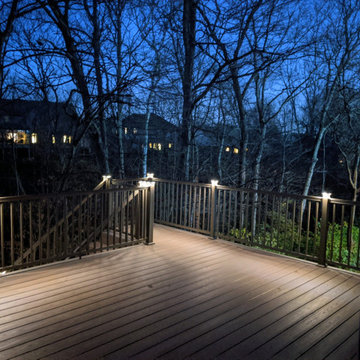
Large family deck that offers ample entertaining space and shelter from the elements in the lower level screened in porch. Watertight lower space created using the Zip-Up Underedecking system. Decking is by Timbertech/Azek in Autumn Chestnut with Keylink's American Series aluminum rail in Bronze.
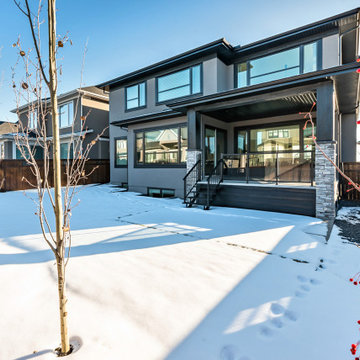
Überdachte Moderne Terrasse hinter dem Haus, im Erdgeschoss mit Glasgeländer in Calgary
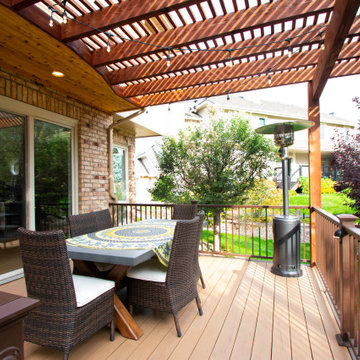
Multi level Deckorators Vista composite deck with Preferred Georgian railing. Rough sawn cedar pergola. Integrated low voltage rail lighting.
Mittelgroße Klassische Pergola Terrasse hinter dem Haus, in der 1. Etage mit Stahlgeländer in Denver
Mittelgroße Klassische Pergola Terrasse hinter dem Haus, in der 1. Etage mit Stahlgeländer in Denver

2 level Trex deck, outdoor living and dining, zen fire pit, water feature, powder coated patterned steel screens, boulder seating. wood and steel screens, lighting.
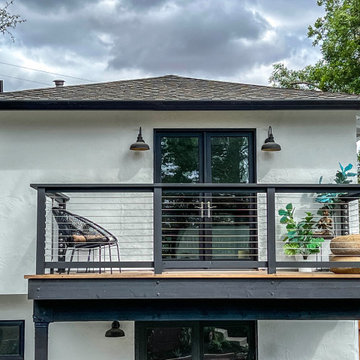
Kleine Moderne Terrasse hinter dem Haus, in der 1. Etage mit Sichtschutz und Drahtgeländer in San Francisco
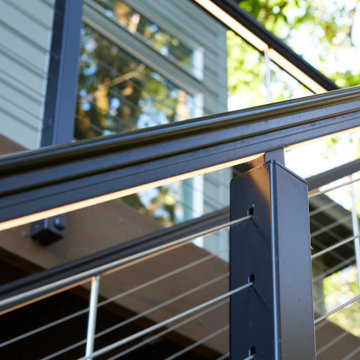
Close-up of DesignRail® aluminum stair railing with LED top rail lighting and Stainless Steel Pickets
Große, Unbedeckte Moderne Terrasse hinter dem Haus, in der 1. Etage mit Stahlgeländer in Portland
Große, Unbedeckte Moderne Terrasse hinter dem Haus, in der 1. Etage mit Stahlgeländer in Portland
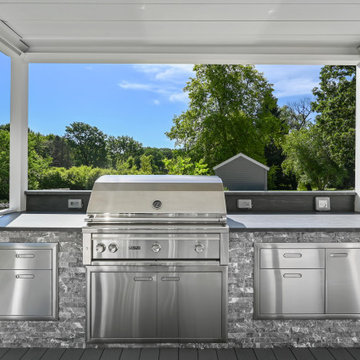
We've built this outdoor space that includes: Renson aluminum motorized pergola top, outdoor kitchen, composite decking Azek, cable railing Feeney and Under Deck ZipUp ceiling with lighting effect
Terrassen hinter dem Haus mit unterschiedlichen Geländermaterialien Ideen und Design
9