Terrassen mit Steg und unterschiedlichen Geländermaterialien Ideen und Design
Suche verfeinern:
Budget
Sortieren nach:Heute beliebt
1 – 20 von 119 Fotos
1 von 3
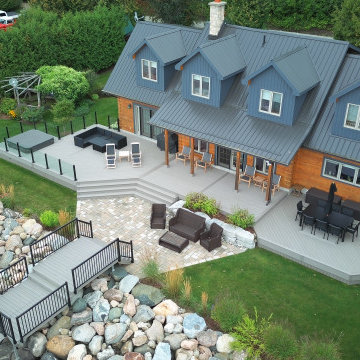
This large backyard makeover places a heavy focus on the deck. Made of high end Azek PVC decking, it will last a lifetime. Go for a swim or simply relax and enjoy the view. Spend some time in the hot tub or enjoy a meal with friends at the outdoor dining table. This project embodies outdoor living and all it was meant to be.
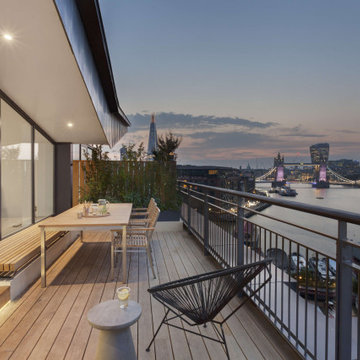
Rood terrace overlooking River Thames. Hardwood decking, formal space for outdoor dining.
Mittelgroße, Überdachte Moderne Terrasse in der 1. Etage mit Steg und Stahlgeländer in London
Mittelgroße, Überdachte Moderne Terrasse in der 1. Etage mit Steg und Stahlgeländer in London
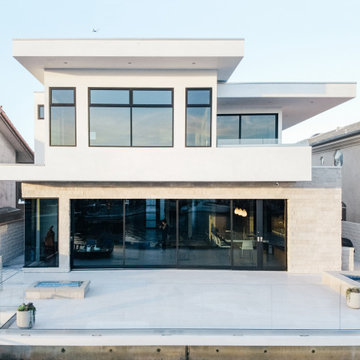
multi-slide door system open to an expansive rear deck with fireplace, spa and dock access
Große, Überdachte Maritime Terrasse hinter dem Haus, im Erdgeschoss mit Steg und Glasgeländer in Orange County
Große, Überdachte Maritime Terrasse hinter dem Haus, im Erdgeschoss mit Steg und Glasgeländer in Orange County
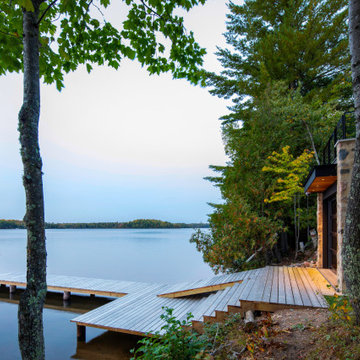
A quiet moment at the lakefront. The serene setting of our Modern Northwoods Cabin project.
Große, Unbedeckte Moderne Terrasse hinter dem Haus, im Erdgeschoss mit Steg und Stahlgeländer in Sonstige
Große, Unbedeckte Moderne Terrasse hinter dem Haus, im Erdgeschoss mit Steg und Stahlgeländer in Sonstige
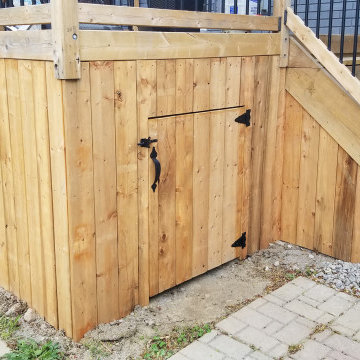
We completed this pressure treated tiered deck and stair project for our most recent customer.
We installed 5/4" deck skirting with an access panel around the existing 10'x10' deck to clean up the appearance and also provided some wet storage space.
Then we designed a multiple level stair and landing system that allowed us to reach our newly constructed 12'x16' deck. The pressure treated wood railing with aluminum Deckorators™ balusters provides safety and a tailored look.
The 12'x16' deck is built upon deck blocks with a stamped limestone base and is a great spot for entertaining!
This design is a favourite among cottage owners with lakefront property. Contact us today to set up an estimate for 2022!

The outdoor sundeck leads off of the indoor living room and is centered between the outdoor dining room and outdoor living room. The 3 distinct spaces all serve a purpose and flow together and from the inside. String lights hung over this space bring a fun and festive air to the back deck.
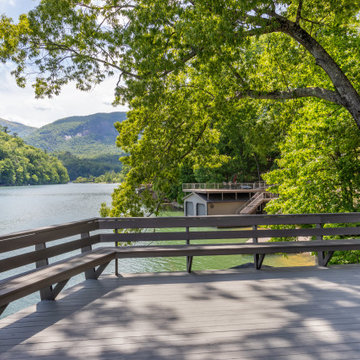
View from the deck at the lake house. Lake and mountain views in Lake Lure, NC
Große, Unbedeckte Klassische Terrasse hinter dem Haus, in der 1. Etage mit Steg und Holzgeländer in Sonstige
Große, Unbedeckte Klassische Terrasse hinter dem Haus, in der 1. Etage mit Steg und Holzgeländer in Sonstige
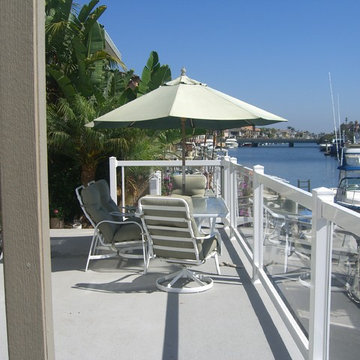
The plywood deck had a number of soft spots due to ponding water and failed waterproofing. We repaired the rotted sections and flattened out the low spots and installed Life Deck FM (Fiberglass Mesh) waterproofing system (kinda like a surfboard skin). The plywood is coated with a primer and then a fiberglass cloth is embedded in resin. Texture coating tops the resin to provide a non-skid surface and finished with a color sealer top coat that provides UV protection and uniform color.
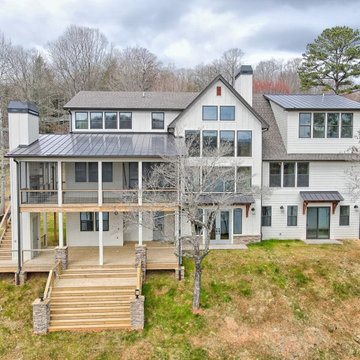
This large custom Farmhouse style home features Hardie board & batten siding, cultured stone, arched, double front door, custom cabinetry, and stained accents throughout.
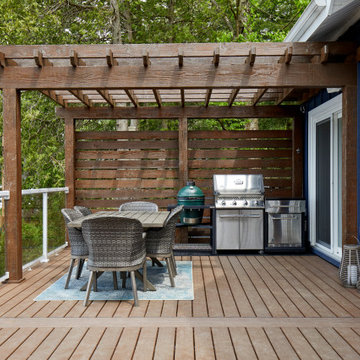
Mittelgroße Landhausstil Pergola Terrasse hinter dem Haus, im Erdgeschoss mit Steg und Glasgeländer in Toronto
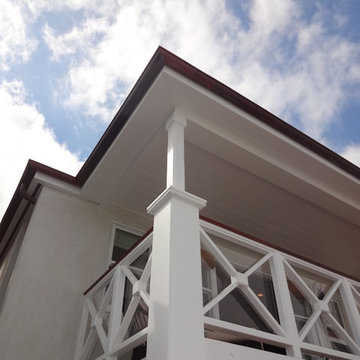
Custom Water Front Home (remodel)
Balboa Peninsula (Newport Harbor Frontage) remodeling exterior and interior throughout and keeping the heritage them fully intact. http://ZenArchitect.com
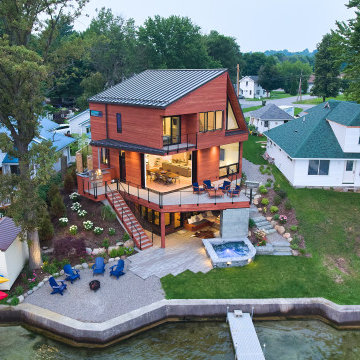
Cable Railings on the Deck and stairs of a modern home with contemporary angular lines.
Cable Railings - Keuka Studios - www.keuka-studios.com
Photography - Tim Wilkes
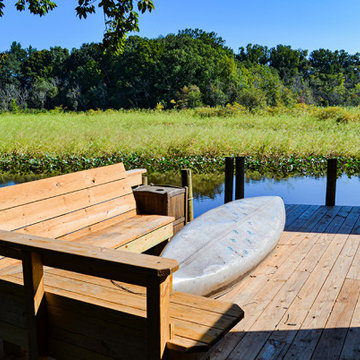
Mittelgroße, Unbedeckte Maritime Terrasse hinter dem Haus, im Erdgeschoss mit Steg und Holzgeländer in Washington, D.C.
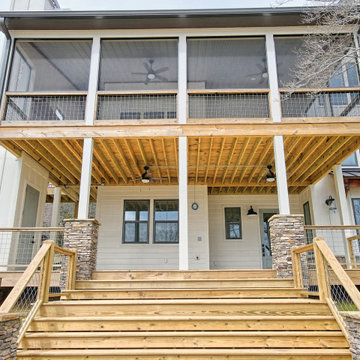
This large custom Farmhouse style home features Hardie board & batten siding, cultured stone, arched, double front door, custom cabinetry, and stained accents throughout.
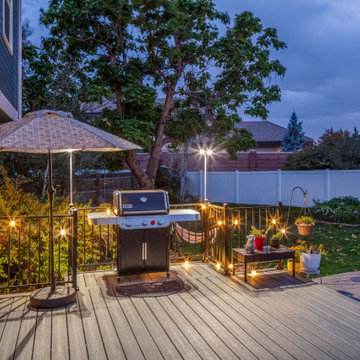
Unbedeckte Terrasse hinter dem Haus, im Erdgeschoss mit Steg und Stahlgeländer in Denver
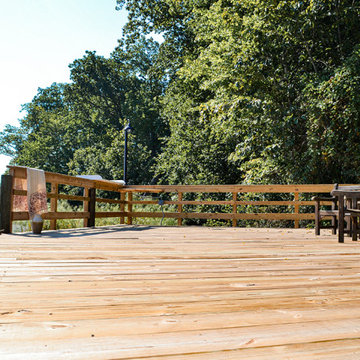
Mittelgroße, Unbedeckte Maritime Terrasse hinter dem Haus, im Erdgeschoss mit Steg und Holzgeländer in Washington, D.C.
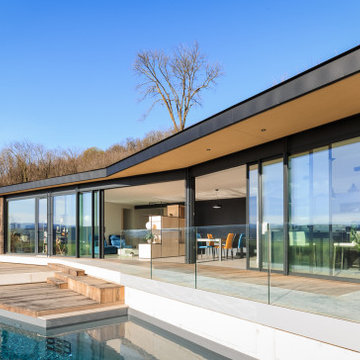
Mittelgroße, Unbedeckte Moderne Terrasse neben dem Haus, im Erdgeschoss mit Steg und Glasgeländer in Lyon
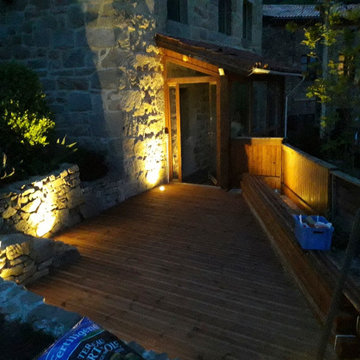
Spots encastrés
Mittelgroße, Unbedeckte Landhausstil Terrasse im Innenhof, im Erdgeschoss mit Steg und Holzgeländer in Saint-Etienne
Mittelgroße, Unbedeckte Landhausstil Terrasse im Innenhof, im Erdgeschoss mit Steg und Holzgeländer in Saint-Etienne
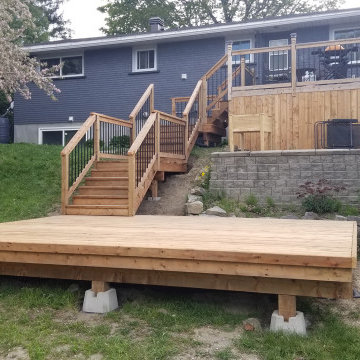
We completed this pressure treated tiered deck and stair project for our most recent customer.
We installed 5/4" deck skirting with an access panel around the existing 10'x10' deck to clean up the appearance and also provided some wet storage space.
Then we designed a multiple level stair and landing system that allowed us to reach our newly constructed 12'x16' deck. The pressure treated wood railing with aluminum Deckorators™ balusters provides safety and a tailored look.
The 12'x16' deck is built upon deck blocks with a stamped limestone base and is a great spot for entertaining!
This design is a favourite among cottage owners with lakefront property. Contact us today to set up an estimate for 2022!
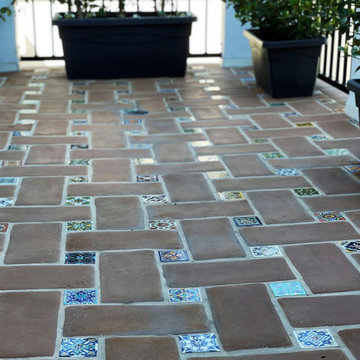
Mittelgroße, Unbedeckte Dachterrasse in der 1. Etage mit Steg und Stahlgeländer in Los Angeles
Terrassen mit Steg und unterschiedlichen Geländermaterialien Ideen und Design
1