Terrassen mit Steg und unterschiedlichen Geländermaterialien Ideen und Design
Suche verfeinern:
Budget
Sortieren nach:Heute beliebt
101 – 120 von 132 Fotos
1 von 3
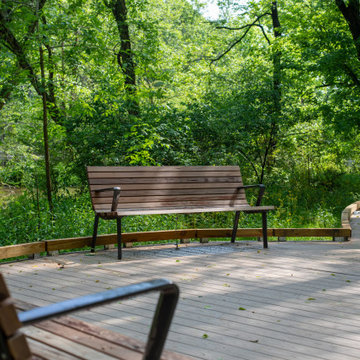
Along the banks of the Chattahoochee River there is a place where children from all over North Georgia come to learn more about their state’s natural environment. Meet the Chattahoochee Nature Center – a sprawling public education center situated near the city of Roswell. Integrated Construction recently finished the newest addition to the center. The River Boardwalk is the longest and most diverse trail on the property. At a ½ mile long the boardwalk guides you through wetlands, bottomland, forest, and marsh habitat for frogs, salamanders, beavers, red-winged blackbirds, and great blue herons. The structure itself was built using Treated Yellow Pine and Fiberon Composite Decking. These composite deck boards will be able to withstand the exposed waterfront environment ensuring the boardwalk is in great shape for many years to come.
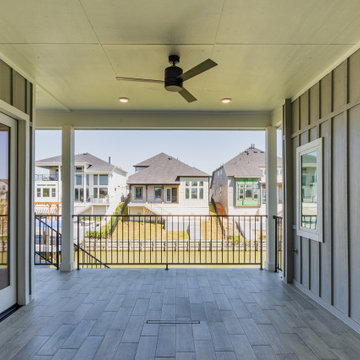
• Lake access
• Elegant wood finishes
• Direct access to the laundry room from the primary suite
• Large game room
• Free-standing tub in the primary suite
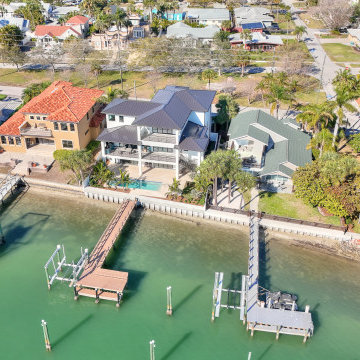
Welcome to our latest Clearwater, Florida project in the picturesque 33756 area. This modern oasis boasts stunning lake views and custom features designed for ultimate relaxation and enjoyment.
As you step onto the property, you'll be greeted by lush palm trees swaying in the gentle breeze and a meticulously landscaped house garden, creating a tranquil atmosphere from the moment you arrive.
The exterior features a sleek modern design with a gable roof and shingle roof accents, complemented by crisp white walls and a white fence that exudes elegance and charm.
Stroll along the concrete flooring pathways to discover the side yard area, perfect for intimate gatherings or quiet moments of reflection. Steel stairs lead down to the boat dock, offering convenient access to Clearlake for boating enthusiasts.
Step inside the custom home to find interior spaces filled with natural light and modern touches. Admire the lake view from large windows adorned with chic window blinds and shutters, adding both style and functionality to the home.
The open-concept living area boasts steel grills and steel accents, adding an industrial edge to the contemporary aesthetic. Relax in comfort on stylish chairs while enjoying the warmth of the tiled fireplace.
In the heart of the home, the kitchen features sleek tile backsplashes and state-of-the-art appliances, perfect for culinary enthusiasts.
Unwind in the luxurious master suite, complete with a spa-like ensuite bathroom featuring a spacious walk-in shower and soaking tub overlooking the lake.
For those seeking outdoor entertainment, the backyard offers a haven of relaxation with a sparkling swimming pool surrounded by palm trees and lounge areas.
Whether you're dreaming of a peaceful retreat or a modern waterfront paradise, this project embodies the epitome of luxury living in Clearwater, Florida. Welcome to your new home.
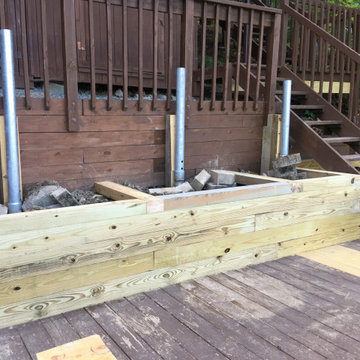
Große, Unbedeckte Klassische Terrasse hinter dem Haus, im Erdgeschoss mit Steg und Holzgeländer in Sonstige
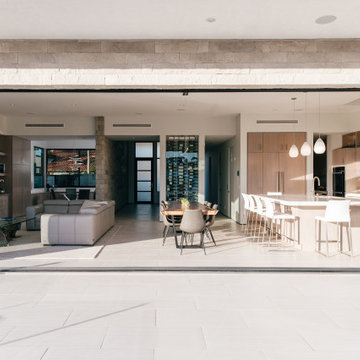
indoor outdoor living is seamless with a fleetwood muli-slide door system and generous tiled waterfront deck
Große, Unbedeckte Maritime Terrasse hinter dem Haus, im Erdgeschoss mit Steg und Glasgeländer in Orange County
Große, Unbedeckte Maritime Terrasse hinter dem Haus, im Erdgeschoss mit Steg und Glasgeländer in Orange County
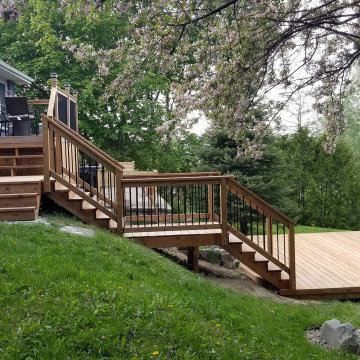
We completed this pressure treated tiered deck and stair project for our most recent customer.
We installed 5/4" deck skirting with an access panel around the existing 10'x10' deck to clean up the appearance and also provided some wet storage space.
Then we designed a multiple level stair and landing system that allowed us to reach our newly constructed 12'x16' deck. The pressure treated wood railing with aluminum Deckorators™ balusters provides safety and a tailored look.
The 12'x16' deck is built upon deck blocks with a stamped limestone base and is a great spot for entertaining!
This design is a favourite among cottage owners with lakefront property. Contact us today to set up an estimate for 2022!
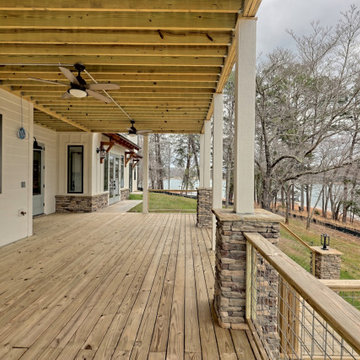
This large custom Farmhouse style home features Hardie board & batten siding, cultured stone, arched, double front door, custom cabinetry, and stained accents throughout.
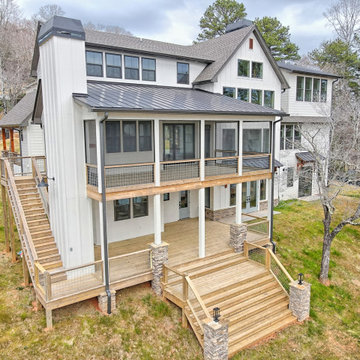
This large custom Farmhouse style home features Hardi board & batten siding, cultured stone, arched, double front door, custom cabinetry, and stained accents throughout.
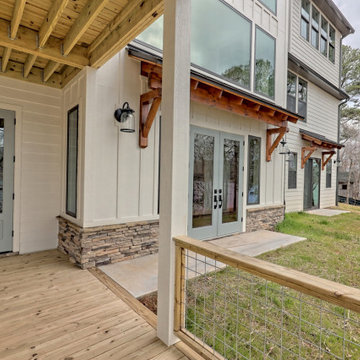
This large custom Farmhouse style home features Hardie board & batten siding, cultured stone, arched, double front door, custom cabinetry, and stained accents throughout.
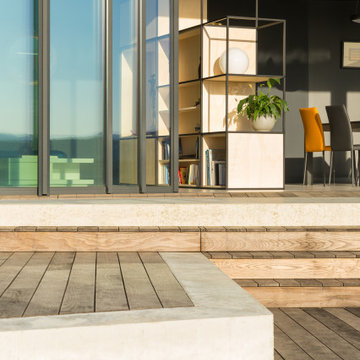
Mittelgroße, Unbedeckte Moderne Terrasse neben dem Haus, im Erdgeschoss mit Steg und Glasgeländer in Lyon
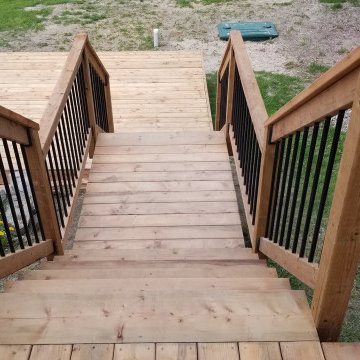
We completed this pressure treated tiered deck and stair project for our most recent customer.
We installed 5/4" deck skirting with an access panel around the existing 10'x10' deck to clean up the appearance and also provided some wet storage space.
Then we designed a multiple level stair and landing system that allowed us to reach our newly constructed 12'x16' deck. The pressure treated wood railing with aluminum Deckorators™ balusters provides safety and a tailored look.
The 12'x16' deck is built upon deck blocks with a stamped limestone base and is a great spot for entertaining!
This design is a favourite among cottage owners with lakefront property. Contact us today to set up an estimate for 2022!
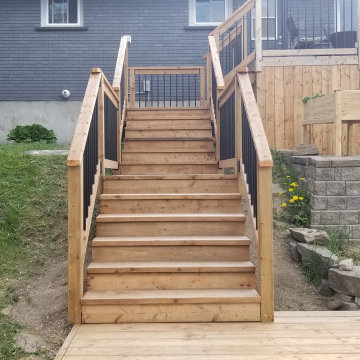
We completed this pressure treated tiered deck and stair project for our most recent customer.
We installed 5/4" deck skirting with an access panel around the existing 10'x10' deck to clean up the appearance and also provided some wet storage space.
Then we designed a multiple level stair and landing system that allowed us to reach our newly constructed 12'x16' deck. The pressure treated wood railing with aluminum Deckorators™ balusters provides safety and a tailored look.
The 12'x16' deck is built upon deck blocks with a stamped limestone base and is a great spot for entertaining!
This design is a favourite among cottage owners with lakefront property. Contact us today to set up an estimate for 2022!
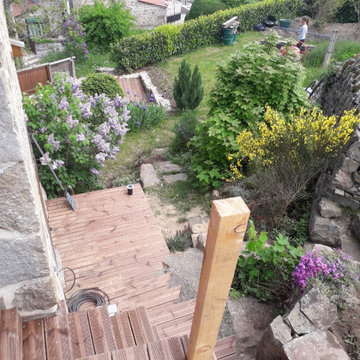
Escaliers en bois
Mittelgroße, Unbedeckte Landhaus Terrasse im Innenhof, im Erdgeschoss mit Steg und Holzgeländer in Saint-Etienne
Mittelgroße, Unbedeckte Landhaus Terrasse im Innenhof, im Erdgeschoss mit Steg und Holzgeländer in Saint-Etienne
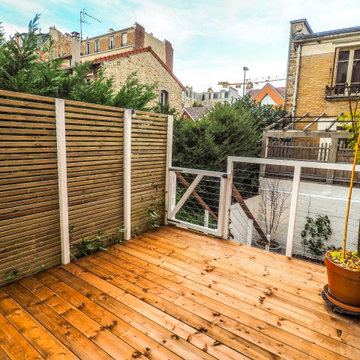
Ce projet de cour-jardin est venu refondre totalement des anciens extérieurs usés par le temps.
Le nouvel aménagement vient apporter une ergonomie et une optimisation des espaces avec entre autre la construction d'une terrasse sur pilotis et un nouveau pavage plus élégant.
La terrasse vient apporter un prolongement spatial de l'intérieur bienvenue dans cette cour à l'espace réduit en doublant les capacités d'accueil.
En ce qui concerne le reste des espaces, de nouveaux massifs ont été créés pour offrir un maximum de nature, des plantes grimpantes, des fleurs et même un espace potager pour des cultures saisonnières.
> Un abris poubelles sur-mesure a été réalisé.
> Les serrureries de rue ont été reprises totalement.
> L'éclairage & l'arrosage automatique ont été installés.
Les matériaux employés :
> L'acier thermolaqué pour les nouveaux massifs
> Le pavage en grés rose
> Le douglas thermochauffé en terrasse bois et pour l'abris poubelle
> Le pin traité autoclave pour la structure de la pergola
> Substrats pour enrichir les terres et paillage de surface en copeaux de bois.
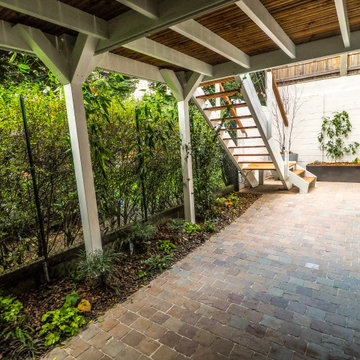
Ce projet de cour-jardin est venu refondre totalement des anciens extérieurs usés par le temps.
Le nouvel aménagement vient apporter une ergonomie et une optimisation des espaces avec entre autre la construction d'une terrasse sur pilotis et un nouveau pavage plus élégant.
La terrasse vient apporter un prolongement spatial de l'intérieur bienvenue dans cette cour à l'espace réduit en doublant les capacités d'accueil.
En ce qui concerne le reste des espaces, de nouveaux massifs ont été créés pour offrir un maximum de nature, des plantes grimpantes, des fleurs et même un espace potager pour des cultures saisonnières.
> Un abris poubelles sur-mesure a été réalisé.
> Les serrureries de rue ont été reprises totalement.
> L'éclairage & l'arrosage automatique ont été installés.
Les matériaux employés :
> L'acier thermolaqué pour les nouveaux massifs
> Le pavage en grés rose
> Le douglas thermochauffé en terrasse bois et pour l'abris poubelle
> Le pin traité autoclave pour la structure de la pergola
> Substrats pour enrichir les terres et paillage de surface en copeaux de bois.
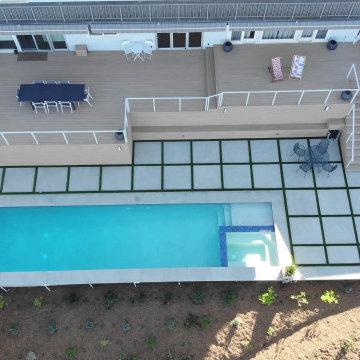
Beautiful backyard remodel taking over a year for completion. From 3D design to project completion, our team was able to convert this hillside backyard into an amazing contemporary design.
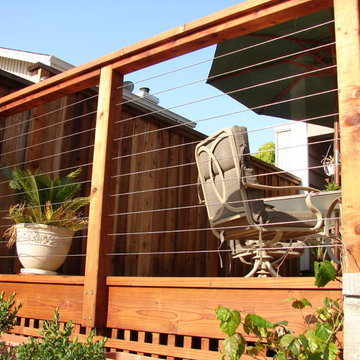
Moderne Terrasse hinter dem Haus mit Steg und Mix-Geländer in San Francisco
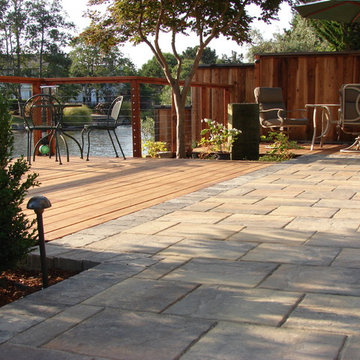
Moderne Terrasse hinter dem Haus mit Steg und Mix-Geländer in San Francisco
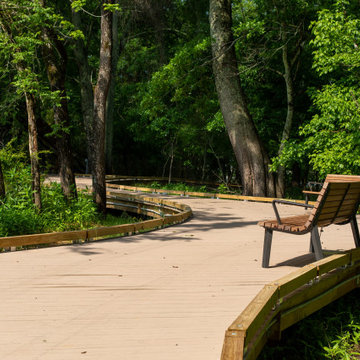
Along the banks of the Chattahoochee River there is a place where children from all over North Georgia come to learn more about their state’s natural environment. Meet the Chattahoochee Nature Center – a sprawling public education center situated near the city of Roswell. Integrated Construction recently finished the newest addition to the center. The River Boardwalk is the longest and most diverse trail on the property. At a ½ mile long the boardwalk guides you through wetlands, bottomland, forest, and marsh habitat for frogs, salamanders, beavers, red-winged blackbirds, and great blue herons. The structure itself was built using Treated Yellow Pine and Fiberon Composite Decking. These composite deck boards will be able to withstand the exposed waterfront environment ensuring the boardwalk is in great shape for many years to come.
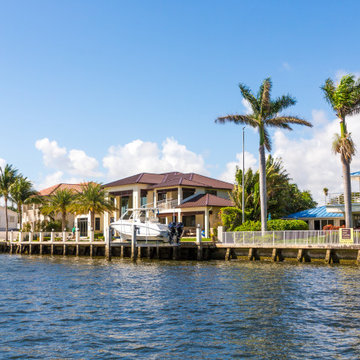
Welcome to your dream beach retreat! This stunning beach house offers unparalleled luxury and tranquility. Nestled right on the beachfront, this residence boasts breathtaking views and direct access to the golden sands.
As you step inside, the house welcomes you with an open design that seamlessly integrates the indoors with the exterior beauty. The spacious deck, adorned with outdoor planters and metal railings, provides the perfect spot to soak in the sun or enjoy the gentle sea breeze. Floor-to-ceiling glass windows and sliding doors flood the interiors with natural light, creating a seamless connection to the surrounding palm trees and lush outdoor greenery.
The beach house features a private boat for those seeking aquatic adventures, adding an exclusive touch to your coastal lifestyle. The balcony, complete with comfortable outdoor furniture, is an ideal spot to unwind and appreciate the picturesque surroundings.
Architectural elegance is showcased with a distinctive mansard roof, adding a touch of sophistication to the beachside haven. Whether you're enjoying a quiet evening illuminated by the warm glow of wall lamps or seeking shade under Fi-FI Outdoor Umbrellas during the day, every detail has been carefully curated for your comfort.
Indulge in the serene ambiance of beach living while reveling in the thoughtful design elements that make this house a true coastal gem. With beach deck lighting ideas enhancing the evening atmosphere, this beach house is not just a residence—it's a retreat where luxury meets the natural beauty of the seaside.
Terrassen mit Steg und unterschiedlichen Geländermaterialien Ideen und Design
6