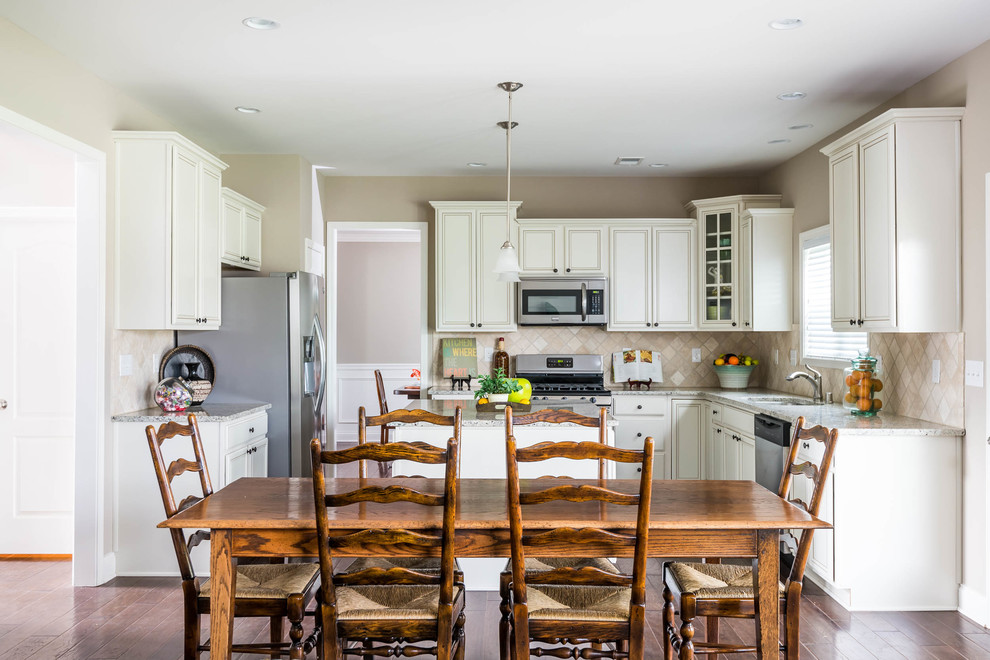
The Arlington II Expanded at Cooper Farms
The Arlington II Expanded floor plan is a four bedroom home with an upstairs primary suite. Plan details include a two-story foyer, a trey ceiling in the dining room, a double trey ceiling in the primary bedroom, and a vaulted ceiling in bedroom #2. The kitchen, breakfast area, and large family room share an open layout that is very family-friendly and great for entertaining. 9' ceilings on the first floor are standard on this plan. All bedrooms are good-sized, and have very spacious closets. The primary suite includes a luxury bath layout, and additional bath upgrades are available, including a 7' vanity option on this plan. The utility room is located upstairs for convenience. Exterior detailing includes a metal-roofed covered entry, sidelights and transoms around the front door, shake siding accents, arch over the garage door, and sidelights on the foyer window.
