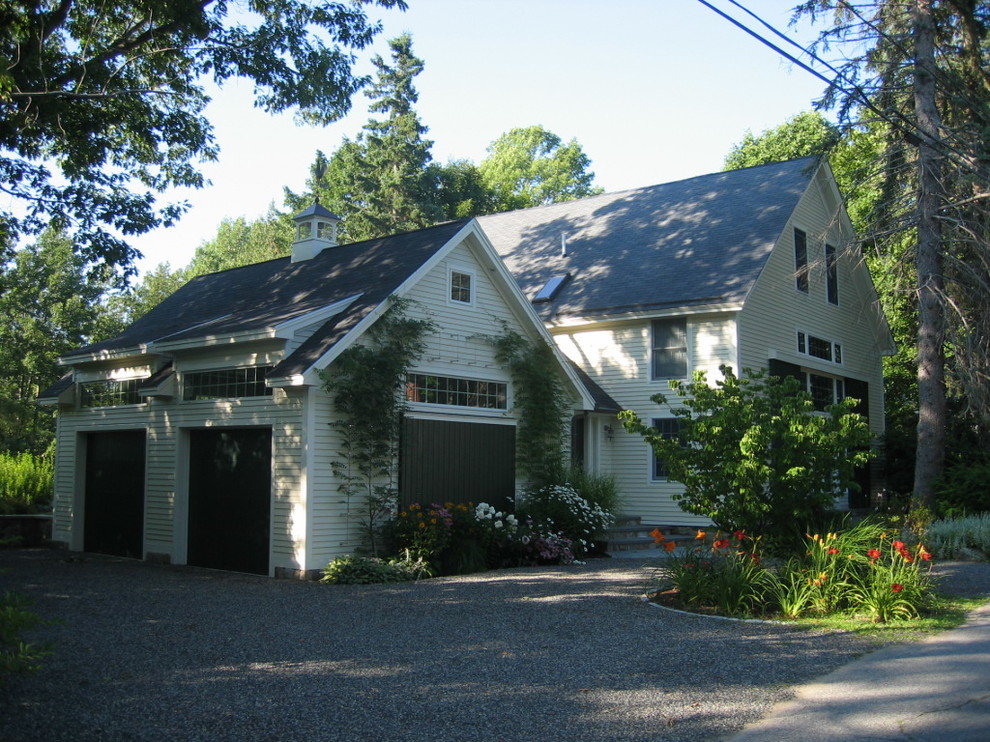
The Barn
Originally a barn and part of a working farm operated by the Perkins family of Ogunquit Maine, this post and beam structure has been transformed into a 3800 sf house with 6 bedrooms, perfect for entertaining. The project was completed in four phases. After the acquisition of an adjacent piece of land, the fourth phase, a garage capable of holding four cars was added. Note the two additional cars are accommodated on lift structures allowing two more to be parked under the raised cars. The dormers and high ceiling create space for the raised cars. General Contractor - Tom Groves
