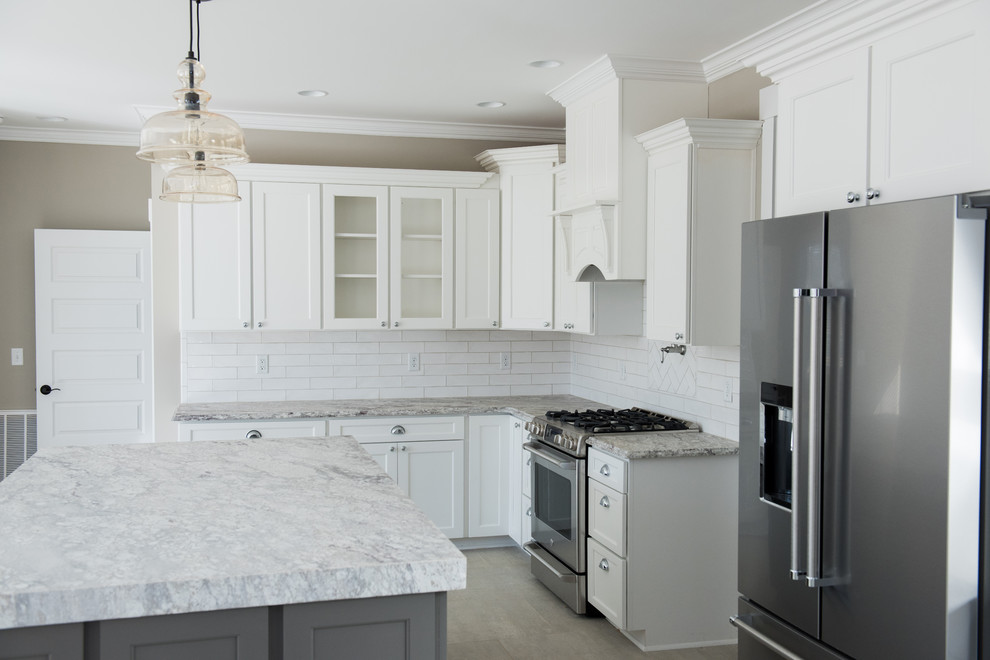
The Peyton Plan 1289
A hipped roof, chimneys and cupolas add to the Old World feel of this house plan. This house plan is designed for entertaining, with an open, airy great room and stunning dining room with tray ceiling and bay window. The large kitchen is open to the dining room and has a bar facing the great room, creating a perfect place for casual meals and get-togethers. This house plan has an inviting screen porch which lies just off the great room through French doors, and features a fireplace and bar area for entertaining year-round.
