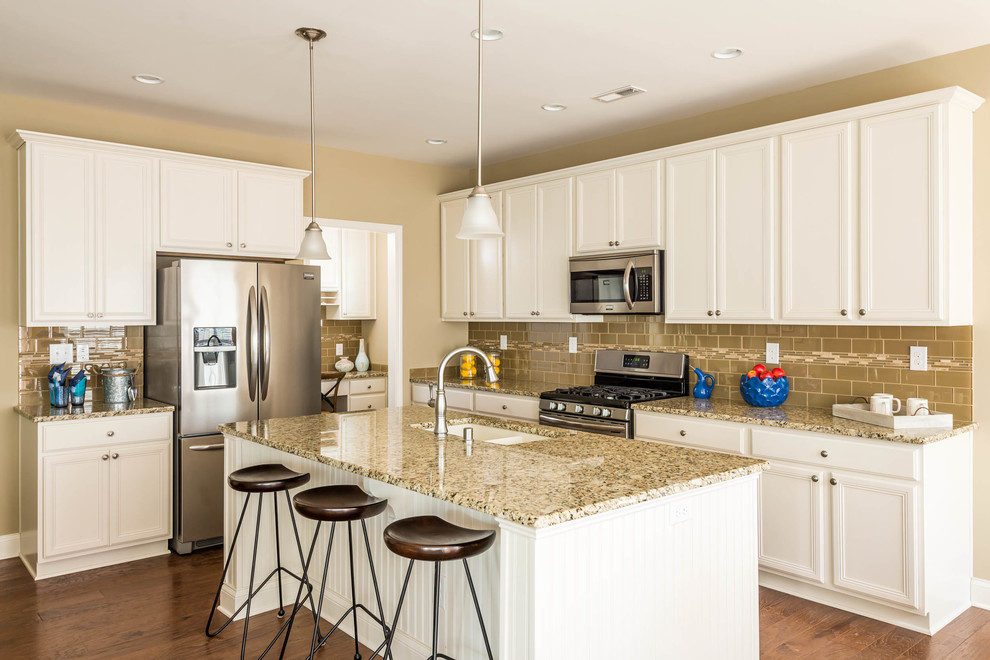
The Rutherford at Flat Rock Ridge
The Rutherford floor plan has a wonderful flex area that can be used as a separate dining room or study. The open concept family room joins the kitchen, which features a separate breakfast area, island with breakfast bar, large pantry and pocket office, and a drop zone off the garage. The first floor master suite includes a trey ceiling, dual vanities, walk-in shower, enclosed commode, and a spacious walk-in closet. Upstairs, there is a large loft area that overlooks the lower level entry. There are three large bedrooms upstairs, plus an unfinished storage area off bedroom 4.
