Tiny Houses mit Faserzement-Fassade Ideen und Design
Suche verfeinern:
Budget
Sortieren nach:Heute beliebt
21 – 40 von 137 Fotos
1 von 3
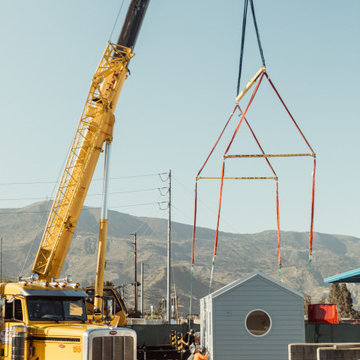
Craned to the site for installation on the foundation
Turn key solution and move-in ready from the factory! Built as a prefab modular unit and shipped to the building site. Placed on a permanent foundation and hooked up to utilities on site.
Use as an ADU, primary dwelling, office space or guesthouse
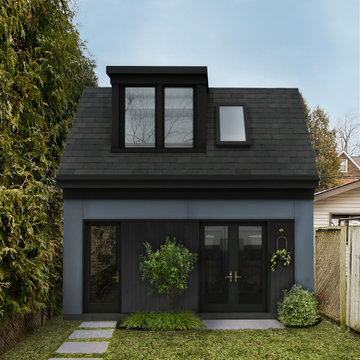
Zweistöckiges Modernes Tiny House mit Faserzement-Fassade, blauer Fassadenfarbe, Schindeldach und schwarzem Dach in Toronto
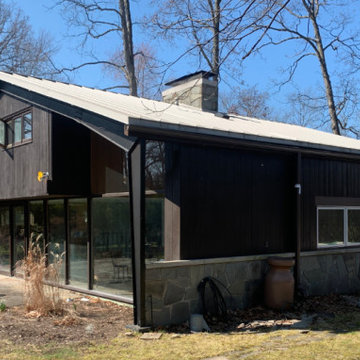
Took a worn out look on a home that needed a face lift standing between new homes. Kept the look and brought it into the 21st century, yet you can reminisce and feel like your back in the 50:s with todays conveniences.

We took this north Seattle rambler and remodeled every square inch of it. New windows, roof, siding, electrical, plumbing, the list goes on! We worked hand in hand with the homeowner to give them a truly unique and beautiful home.
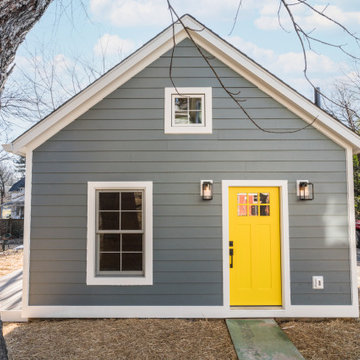
Welcome to our recently completed Makara 600 ADU. This backyard jewel is a 2 bedroom/1 bath guest house featuring an awesome eat-in kitchen with island and a wood burning stove. Contact us today to learn more about how you can add an ADU to your MD/DC/VA property.
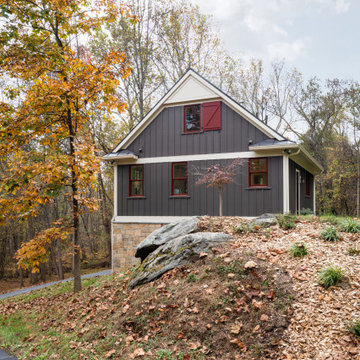
Entrance to the in-law suite above the garage
Großes, Zweistöckiges Klassisches Tiny House mit Faserzement-Fassade, grüner Fassadenfarbe, Satteldach, Blechdach, schwarzem Dach und Wandpaneelen in Washington, D.C.
Großes, Zweistöckiges Klassisches Tiny House mit Faserzement-Fassade, grüner Fassadenfarbe, Satteldach, Blechdach, schwarzem Dach und Wandpaneelen in Washington, D.C.
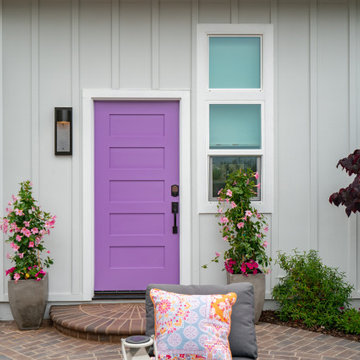
Kleines, Einstöckiges Modernes Tiny House mit Faserzement-Fassade, grauer Fassadenfarbe, Walmdach, Schindeldach, grauem Dach und Wandpaneelen in San Diego
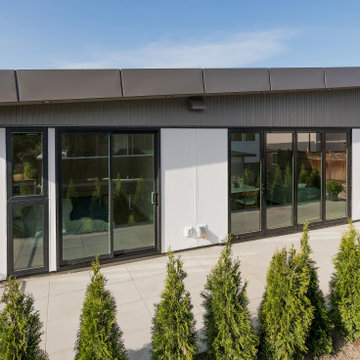
Mittelgroßes, Einstöckiges Modernes Tiny House mit Faserzement-Fassade, weißer Fassadenfarbe, Flachdach, schwarzem Dach und Wandpaneelen in Vancouver
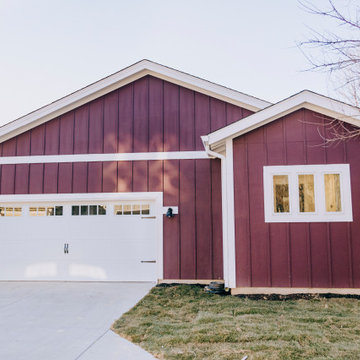
Designed by Ross Chapin and Built by Land Development & Building, the Betty at Inglenook’s Pocket Neighborhoods is an open Cottage-style Home that facilitates everyday living on a single level. High ceilings in the kitchen, family room and dining nook make this a bright and enjoyable space for your morning coffee, cooking a gourmet dinner, or entertaining guests. Whether it’s a two-bedroom Betty or a reconfigured three-bedroom Betty, the Betty plans are tailored to maximize the way we live.
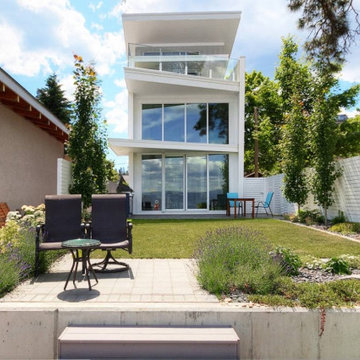
Kleines, Dreistöckiges Modernes Tiny House mit Faserzement-Fassade, bunter Fassadenfarbe und Schindeldach in Sonstige

New 2 Story 1,200-square-foot laneway house. The two-bed, two-bath unit had hardwood floors throughout, a washer and dryer; and an open concept living room, dining room and kitchen. This forward thinking secondary building is all Electric, NO natural gas. Heated with air to air heat pumps and supplemental electric baseboard heaters (if needed). Includes future Solar array rough-in and structural built to receive a soil green roof down the road.
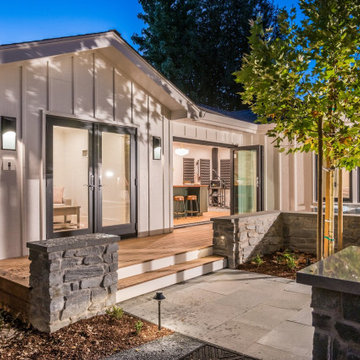
This custom built ADU provided this family with extra space for their aging parents. Burton handled this project from concept to completion.
Mittelgroßes, Einstöckiges Tiny House mit Faserzement-Fassade, beiger Fassadenfarbe, Satteldach, Schindeldach, schwarzem Dach und Wandpaneelen in San Francisco
Mittelgroßes, Einstöckiges Tiny House mit Faserzement-Fassade, beiger Fassadenfarbe, Satteldach, Schindeldach, schwarzem Dach und Wandpaneelen in San Francisco
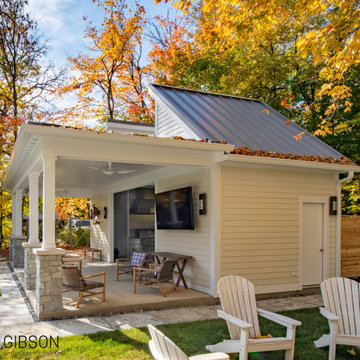
When we designed this home in 2011, we ensured that the geothermal loop would avoid a future pool. Eleven years later, the dream is complete. Many of the cabana’s elements match the house. Adding a full outdoor kitchen complete with a 1/2 bath, sauna, outdoor shower, and water fountain with bottle filler, and lots of room for entertaining makes it the favorite family hangout. When viewed from the main house, one looks through the cabana into the virgin forest beyond.
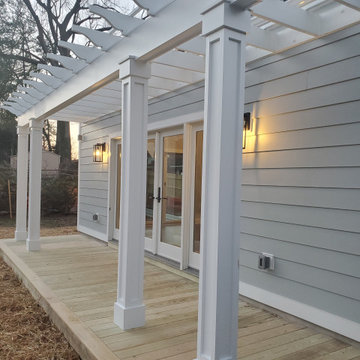
Kleines Klassisches Tiny House mit Faserzement-Fassade, Satteldach und Blechdach in Washington, D.C.
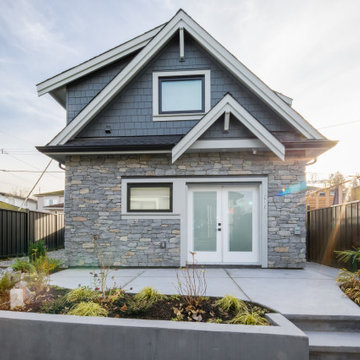
Kleines, Zweistöckiges Uriges Tiny House mit Faserzement-Fassade, Satteldach, Schindeldach und schwarzem Dach in Vancouver

New 2 Story 1,200-square-foot laneway house. The two-bed, two-bath unit had hardwood floors throughout, a washer and dryer; and an open concept living room, dining room and kitchen. This forward thinking secondary building is all Electric, NO natural gas. Heated with air to air heat pumps and supplemental electric baseboard heaters (if needed). Includes future Solar array rough-in and structural built to receive a soil green roof down the road.
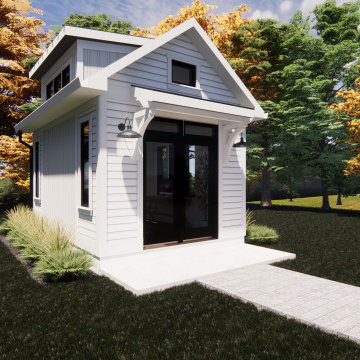
The NotShed is an economical solution to the need for high quality home office space. Designed as an accessory structure to compliment the primary residence.
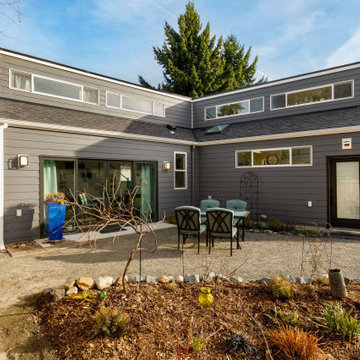
Backyard ADU.
Kleines, Zweistöckiges Klassisches Tiny House mit Faserzement-Fassade, grauer Fassadenfarbe, Schindeldach und Verschalung in Seattle
Kleines, Zweistöckiges Klassisches Tiny House mit Faserzement-Fassade, grauer Fassadenfarbe, Schindeldach und Verschalung in Seattle
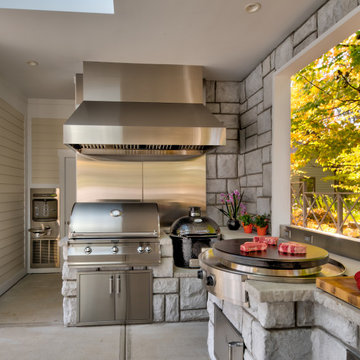
When we designed this home in 2011, we ensured that the geothermal loop would avoid a future pool. Eleven years later, the dream is complete. Many of the cabana’s elements match the house. Adding a full outdoor kitchen complete with a 1/2 bath, sauna, outdoor shower, and water fountain with bottle filler, and lots of room for entertaining makes it the favorite family hangout. When viewed from the main house, one looks through the cabana into the virgin forest beyond.
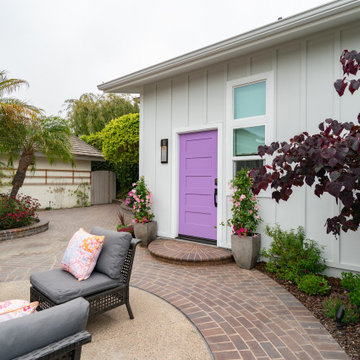
Kleines, Einstöckiges Modernes Tiny House mit Faserzement-Fassade, grauer Fassadenfarbe, Walmdach, Schindeldach, grauem Dach und Wandpaneelen in San Diego
Tiny Houses mit Faserzement-Fassade Ideen und Design
2