Tiny Houses mit grauer Fassadenfarbe Ideen und Design
Suche verfeinern:
Budget
Sortieren nach:Heute beliebt
81 – 100 von 177 Fotos
1 von 3
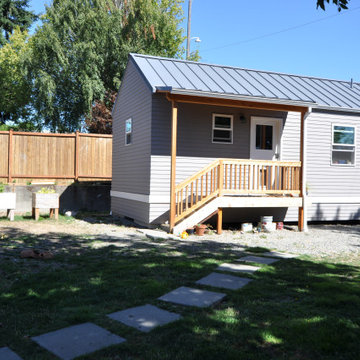
Model: Rainier Traditional.
This traditional, 423 square-foot Kabin has a bedroom that’s separate from the living and kitchen area, which has a vaulted ceiling. There is a partially vaulted loft above the bedroom and attic storage space over the bathroom. Additional features include a .75 bathroom and a 40 sq. ft. covered porch. This backyard cottage is constructed to Built Green’s 4-star standards.
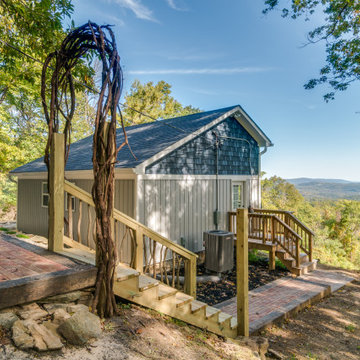
We wanted to transform the entry to garner a cottage feel upon approach. Walk and steps were done with railroad tie borders with recycled brick taken from a project in Old Town Alexandria
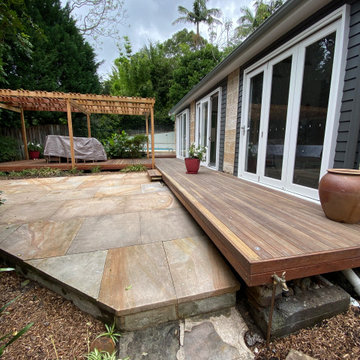
Existing studio given a new lease on life with a new look whilst working with the existing sandstone pillars. New colour bond roof and cladding. New sliding bi fold doors and windows. New timber decking to match up to the existing decking and gazebo
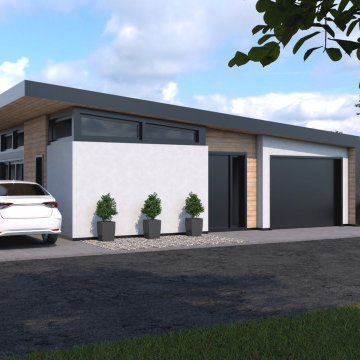
Kleines, Einstöckiges Modernes Tiny House mit Putzfassade, grauer Fassadenfarbe, Pultdach, Blechdach und schwarzem Dach in Vancouver
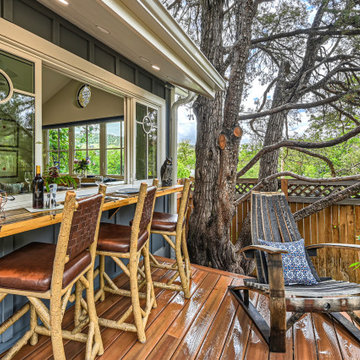
Kleines, Einstöckiges Uriges Tiny House mit Faserzement-Fassade, grauer Fassadenfarbe, Satteldach, Schindeldach, grauem Dach und Wandpaneelen in Denver
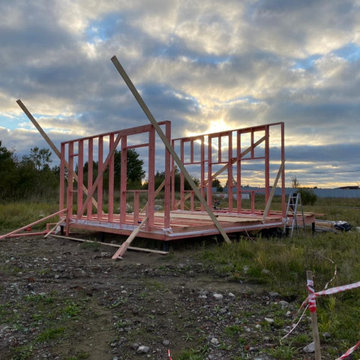
Mittelgroßes, Einstöckiges Modernes Haus mit grauer Fassadenfarbe, Pultdach, Blechdach, braunem Dach und Wandpaneelen in Sankt Petersburg
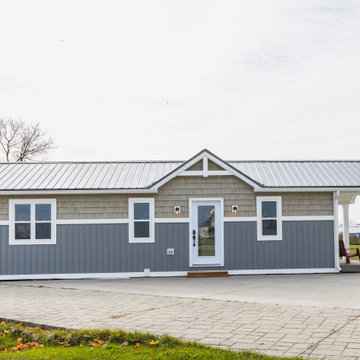
Welcome to our beautiful, brand-new Laurel A single module suite. The Laurel A combines flexibility and style in a compact home at just 504 sq. ft. With one bedroom, one full bathroom, and an open-concept kitchen with a breakfast bar and living room with an electric fireplace, the Laurel Suite A is both cozy and convenient. Featuring vaulted ceilings throughout and plenty of windows, it has a bright and spacious feel inside.
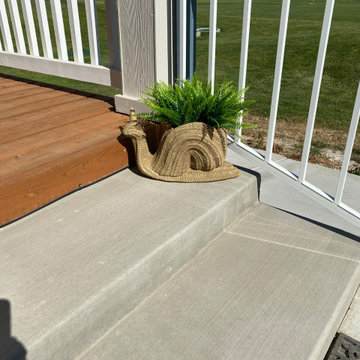
Kleines Modernes Tiny House mit Mix-Fassade, grauer Fassadenfarbe, Satteldach und Schindeldach in Seattle
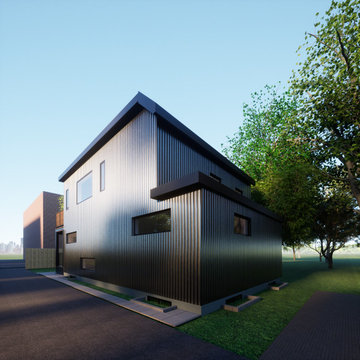
Zweistöckiges Modernes Tiny House mit Mix-Fassade, grauer Fassadenfarbe, Flachdach, Misch-Dachdeckung, schwarzem Dach und Verschalung
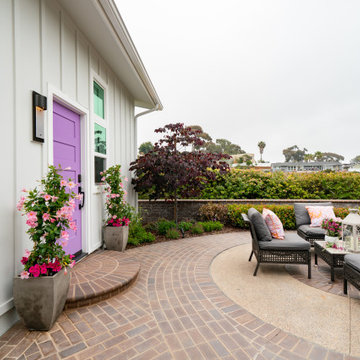
Kleines, Einstöckiges Modernes Tiny House mit Faserzement-Fassade, grauer Fassadenfarbe, Walmdach, Schindeldach, grauem Dach und Wandpaneelen in San Diego
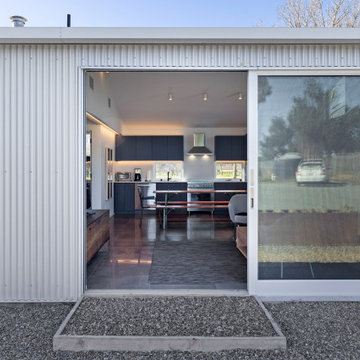
Kleines Modernes Tiny House mit Metallfassade, grauer Fassadenfarbe, Satteldach, Blechdach und grauem Dach in San Francisco
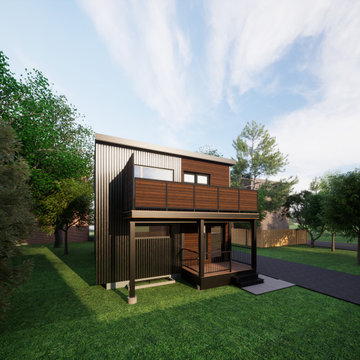
Kleines, Zweistöckiges Modernes Tiny House mit Mix-Fassade, grauer Fassadenfarbe, Flachdach, Misch-Dachdeckung, schwarzem Dach und Verschalung
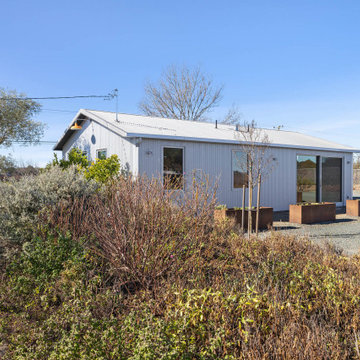
Kleines Modernes Tiny House mit Metallfassade, grauer Fassadenfarbe, Satteldach, Blechdach und grauem Dach in San Francisco
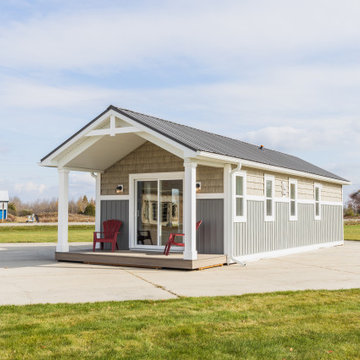
Welcome to our beautiful, brand-new Laurel A single module suite. The Laurel A combines flexibility and style in a compact home at just 504 sq. ft. With one bedroom, one full bathroom, and an open-concept kitchen with a breakfast bar and living room with an electric fireplace, the Laurel Suite A is both cozy and convenient. Featuring vaulted ceilings throughout and plenty of windows, it has a bright and spacious feel inside.
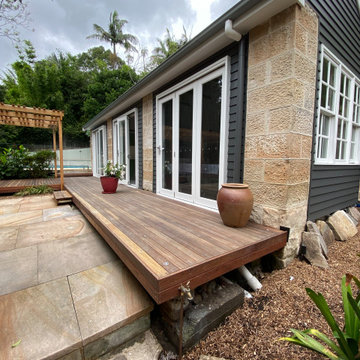
Existing studio given a new lease on life with a new look whilst working with the existing sandstone pillars. New colour bond roof and cladding. New sliding bi fold doors and windows. New timber decking to match up to the existing decking and gazebo

Kleines, Einstöckiges Modernes Tiny House mit Putzfassade, grauer Fassadenfarbe, Pultdach, Blechdach und schwarzem Dach in Vancouver
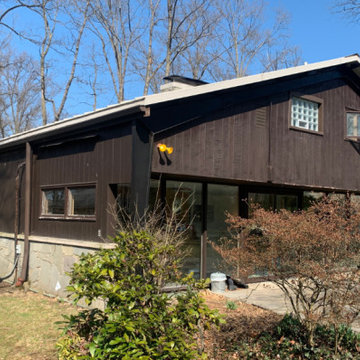
Took a worn out look on a home that needed a face lift standing between new homes. Kept the look and brought it into the 21st century, yet you can reminisce and feel like your back in the 50:s with todays conveniences.
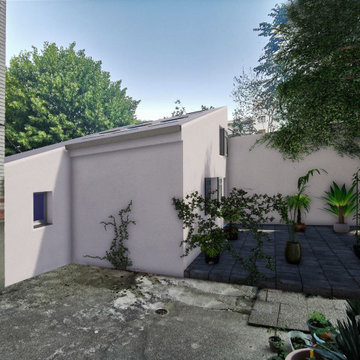
Kleines, Zweistöckiges Klassisches Tiny House mit Mix-Fassade, grauer Fassadenfarbe, Pultdach, Blechdach, grauem Dach und Wandpaneelen in Paris
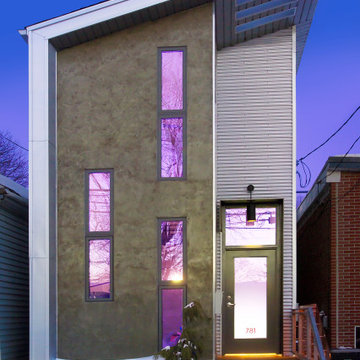
Einstöckiges Modernes Tiny House mit grauer Fassadenfarbe, Pultdach und Blechdach in Toronto
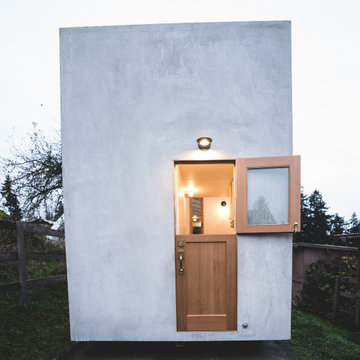
This dutch door is solid fir construction with solid brass Baldwin hardware.
The Vineuve 100 is coming to market on June 1st 2021. Contact us at info@vineuve.ca to sign up for pre order.
Tiny Houses mit grauer Fassadenfarbe Ideen und Design
5