Tiny Houses mit Schindeldach Ideen und Design
Suche verfeinern:
Budget
Sortieren nach:Heute beliebt
161 – 180 von 262 Fotos
1 von 3
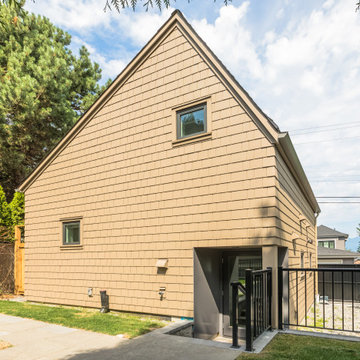
Kleines, Zweistöckiges Skandinavisches Tiny House mit Faserzement-Fassade, beiger Fassadenfarbe, Satteldach, Schindeldach, schwarzem Dach und Schindeln in Vancouver
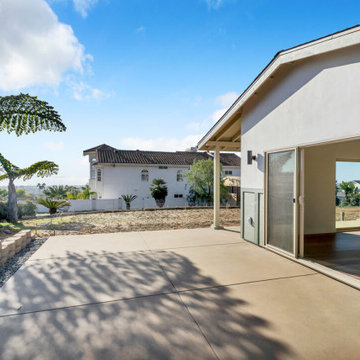
Exterior Side Patio
Großes, Einstöckiges Skandinavisches Tiny House mit Putzfassade, bunter Fassadenfarbe, Satteldach, Schindeldach, braunem Dach und Wandpaneelen in San Diego
Großes, Einstöckiges Skandinavisches Tiny House mit Putzfassade, bunter Fassadenfarbe, Satteldach, Schindeldach, braunem Dach und Wandpaneelen in San Diego
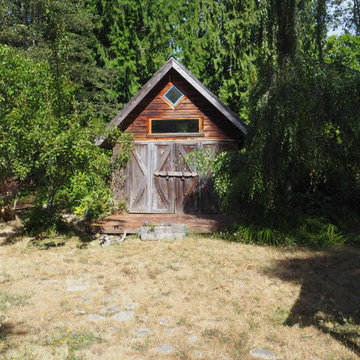
All of the windows are salvaged. The folding doors can be closed up while the owner is away.
We converted the original 1920's 240 SF garage into a Poetry/Writing Studio by removing the flat roof, and adding a cathedral-ceiling gable roof, with a loft sleeping space reached by library ladder. The kitchenette is minimal--sink, under-counter refrigerator and hot plate. Behind the frosted glass folding door on the left, the toilet, on the right, a shower.
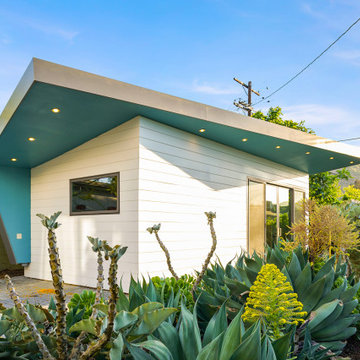
Einstöckiges Modernes Haus mit weißer Fassadenfarbe, Schmetterlingsdach, Schindeldach, grauem Dach und Verschalung in Los Angeles
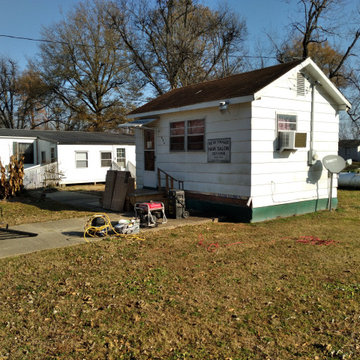
Installation of vinyl siding and faux stone skirting on a hair salon
Mittelgroßes, Einstöckiges Tiny House mit Vinylfassade, beiger Fassadenfarbe, Satteldach, Schindeldach, schwarzem Dach und Wandpaneelen in Sonstige
Mittelgroßes, Einstöckiges Tiny House mit Vinylfassade, beiger Fassadenfarbe, Satteldach, Schindeldach, schwarzem Dach und Wandpaneelen in Sonstige
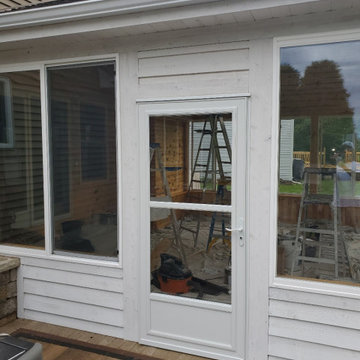
Mittelgroßes, Einstöckiges Klassisches Haus mit weißer Fassadenfarbe, Halbwalmdach und Schindeldach in Chicago
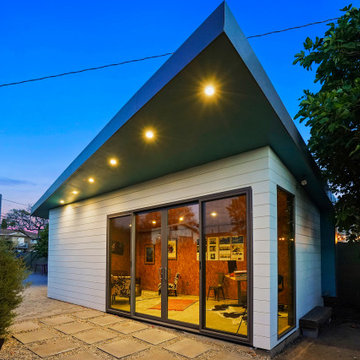
Einstöckiges Modernes Haus mit weißer Fassadenfarbe, Schmetterlingsdach, Schindeldach, grauem Dach und Verschalung in Los Angeles
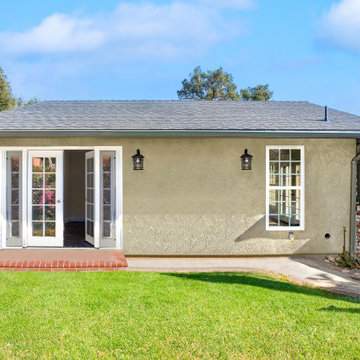
A classical garage conversion to an ADU (Guest unit). This 524sq. garage was a prime candidate for such a transformation due to the extra 100+sq. that is not common with most detached garage units.
This extra room allowed us to design the perfect layout of 1br+1.5bath.
The bathrooms were designed in the classical European layout of main bathroom to house the shower, the vanity and the laundry machines while a secondary smaller room houses the toilet and an additional small wall mounted vanity, this layout is perfect for entertaining guest in the small backyard guest unit.
The kitchen is a single line setup with room for full size appliances.
The main Livingroom and kitchen area boasts high ceiling with exposed Elder wood beam cover and many windows to welcome the southern sun rays into the living space.
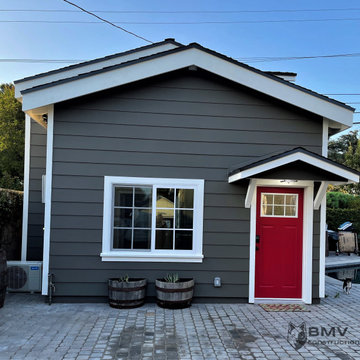
Beutiful conversion of existing garage, we built an extension to the front of 4', we raised walls approximately 5' height to create new loft area, designed new (3 dormers, wood siding on front to match existing home. Designed as a mini me of front house!
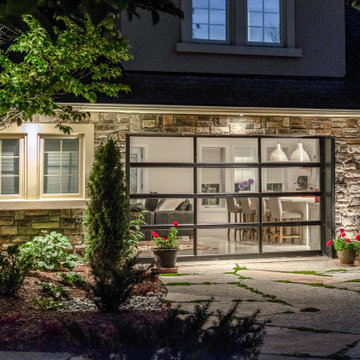
Main terrace off of guesthouse. Garage door installed to allow for easy access between the two and seamless transition when warm weather is available.
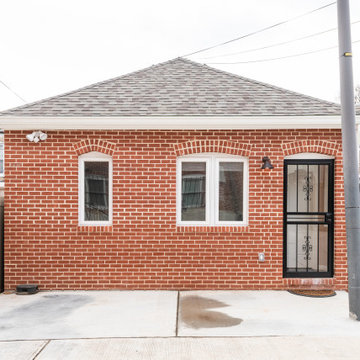
Kleines, Einstöckiges Modernes Tiny House mit Backsteinfassade, Satteldach, Schindeldach und schwarzem Dach in Washington, D.C.
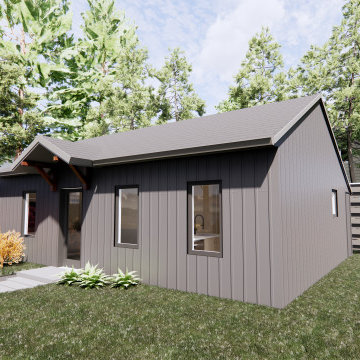
Exterior of 600 SF ADU. This design provides a simple aesthetic and 2 bedroom functionality all within a 600 SF footprint.
Kleines, Einstöckiges Modernes Tiny House mit Faserzement-Fassade, schwarzer Fassadenfarbe, Satteldach, Schindeldach, schwarzem Dach und Wandpaneelen in Portland
Kleines, Einstöckiges Modernes Tiny House mit Faserzement-Fassade, schwarzer Fassadenfarbe, Satteldach, Schindeldach, schwarzem Dach und Wandpaneelen in Portland
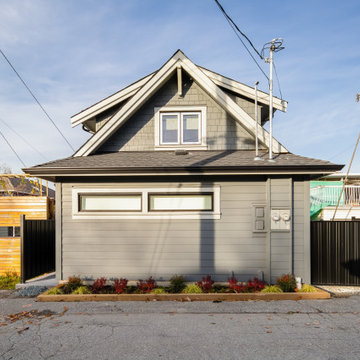
Kleines, Zweistöckiges Uriges Tiny House mit Faserzement-Fassade, Satteldach, Schindeldach und schwarzem Dach in Vancouver
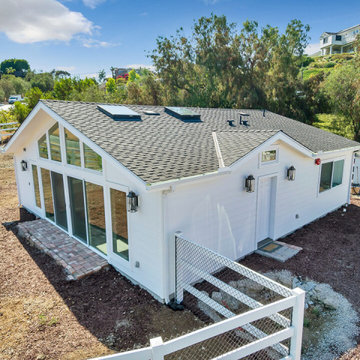
Exterior entrances.
Großes, Einstöckiges Klassisches Tiny House mit Faserzement-Fassade, weißer Fassadenfarbe, Satteldach, Schindeldach, schwarzem Dach und Verschalung in San Diego
Großes, Einstöckiges Klassisches Tiny House mit Faserzement-Fassade, weißer Fassadenfarbe, Satteldach, Schindeldach, schwarzem Dach und Verschalung in San Diego
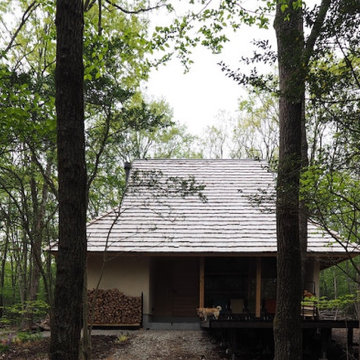
田舎に溶け込む入母屋屋根。屋根は天然木で徐々にグレー味を帯びて硬化していく。
Kleines, Zweistöckiges Asiatisches Tiny House mit Putzfassade, beiger Fassadenfarbe und Schindeldach in Sonstige
Kleines, Zweistöckiges Asiatisches Tiny House mit Putzfassade, beiger Fassadenfarbe und Schindeldach in Sonstige
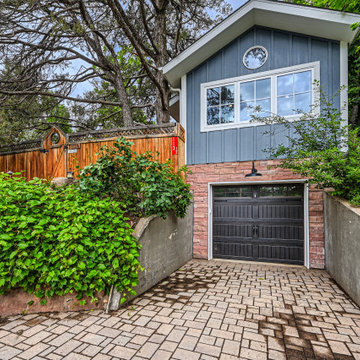
Kleines, Einstöckiges Uriges Tiny House mit Faserzement-Fassade, grauer Fassadenfarbe, Satteldach, Schindeldach, braunem Dach und Wandpaneelen in Denver
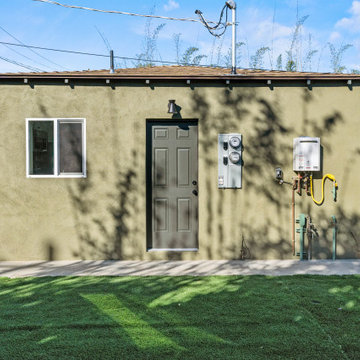
Welcome to our modern garage conversion! Our space has been transformed into a sleek and stylish retreat, featuring luxurious hardwood flooring and pristine white cabinetry. Whether you're looking for a cozy home office, a trendy entertainment area, or a peaceful guest suite, our remodel offers versatility and sophistication. Step into contemporary comfort and discover the perfect blend of functionality and elegance in our modern garage conversion.

Kleines Modernes Tiny House mit Mix-Fassade, schwarzer Fassadenfarbe, Mansardendach, Schindeldach und schwarzem Dach in Boston
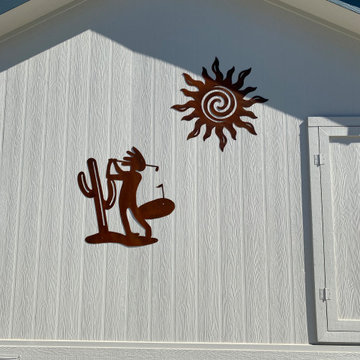
Kleines Modernes Tiny House mit Mix-Fassade, grauer Fassadenfarbe, Satteldach und Schindeldach in Seattle
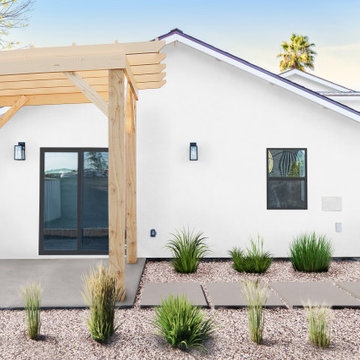
Introducing a stunning new construction that brings modern home design to life - a complete ADU remodel with exquisite features and contemporary touches that are sure to impress. The single wall kitchen layout is a standout feature, complete with sleek grey cabinetry, a clean white backsplash, and sophisticated stainless steel fixtures. Adorned with elegant white marble countertops and light hardwood floors that seamlessly flow throughout the space, this kitchen is not just visually appealing, but also functional and practical for daily use. The spacious bedroom is equally impressive, boasting a beautiful bathroom with luxurious marble details that exude a sense of indulgence and sophistication. With its sleek modern design and impeccable craftsmanship, this ADU remodel is the perfect choice for anyone looking to turn their home into a stylish, sophisticated oasis.
Tiny Houses mit Schindeldach Ideen und Design
9