Tiny Houses mit Schindeln Ideen und Design
Suche verfeinern:
Budget
Sortieren nach:Heute beliebt
21 – 40 von 60 Fotos
1 von 3
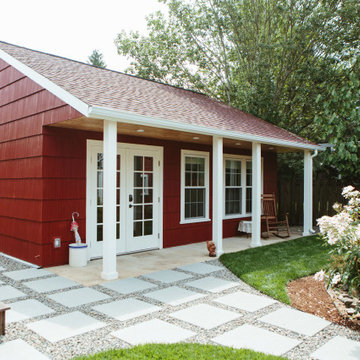
Kleines, Einstöckiges Country Haus mit roter Fassadenfarbe, Satteldach, Schindeldach, rotem Dach und Schindeln in Portland
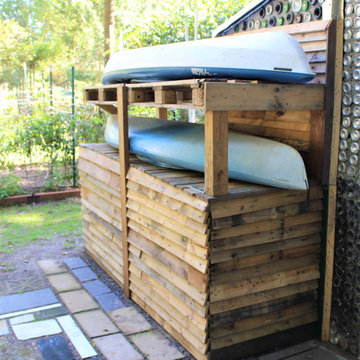
Exploring passive solar design and thermal temperature control, a small shack was built using wood pallets and
re-purposed materials obtained for free. The goal was to create a prototype to see what works and what doesn't, firsthand. The journey was rough and many valuable lessons were learned.
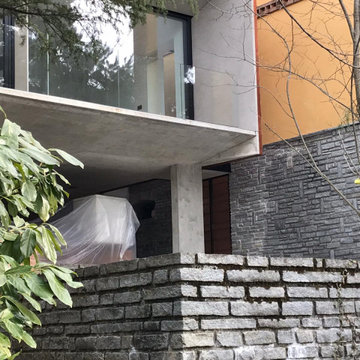
Mittelgroßes Modernes Tiny House mit Metallfassade, Flachdach und Schindeln in Turin
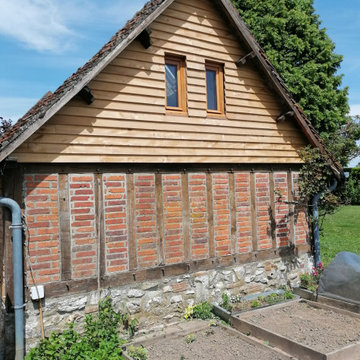
Transformation d'une remise en extension d'une petite maison d'habitation et rénovation de l'ensemble, usage familial.
Kleines, Dreistöckiges Landhausstil Haus mit bunter Fassadenfarbe, Satteldach, Ziegeldach, rotem Dach und Schindeln in Sonstige
Kleines, Dreistöckiges Landhausstil Haus mit bunter Fassadenfarbe, Satteldach, Ziegeldach, rotem Dach und Schindeln in Sonstige
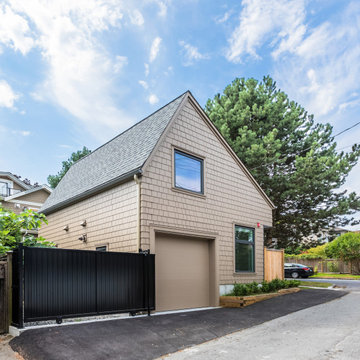
Kleines, Zweistöckiges Skandinavisches Tiny House mit Faserzement-Fassade, beiger Fassadenfarbe, Satteldach, Schindeldach, schwarzem Dach und Schindeln in Vancouver
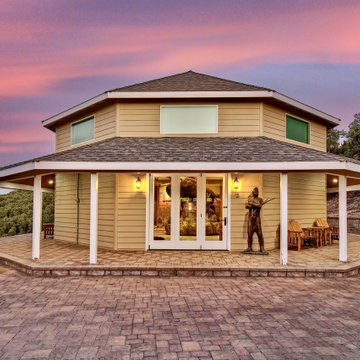
Here is a gorgeous octagon trophy room built for the clients to store all of their art and scultures to share with guest.
Mittelgroßes, Einstöckiges Klassisches Tiny House mit Putzfassade, beiger Fassadenfarbe, Schindeldach, braunem Dach und Schindeln in Sonstige
Mittelgroßes, Einstöckiges Klassisches Tiny House mit Putzfassade, beiger Fassadenfarbe, Schindeldach, braunem Dach und Schindeln in Sonstige
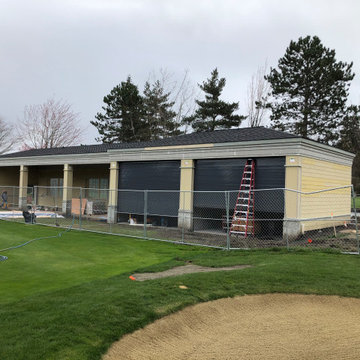
Shingles Hardie lap siding in OVER-LAKE GOLF & COUNTRY CLUB.
Mittelgroßes, Einstöckiges Modernes Haus mit schwarzem Dach, Schindeln und gelber Fassadenfarbe in Seattle
Mittelgroßes, Einstöckiges Modernes Haus mit schwarzem Dach, Schindeln und gelber Fassadenfarbe in Seattle
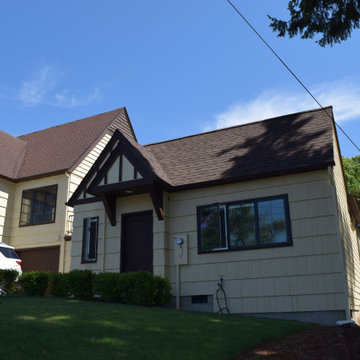
The new ADU unit was intended to complement, not detract from, this beautiful 1938 English Tudor. While not an exact copy, we tried to create design details which were both functional and aesthetically balanced with the original home.
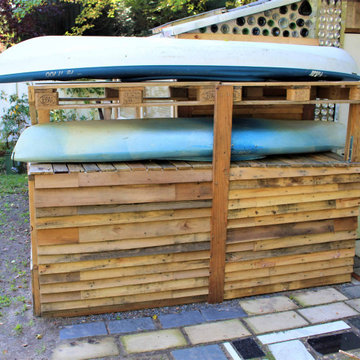
Exploring passive solar design and thermal temperature control, a small shack was built using wood pallets and
re-purposed materials obtained for free. The goal was to create a prototype to see what works and what doesn't, firsthand. The journey was rough and many valuable lessons were learned.
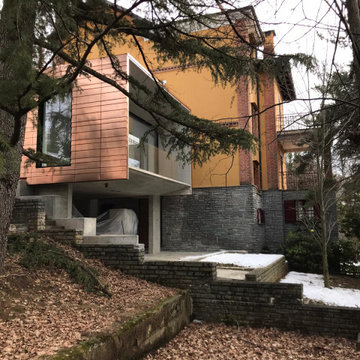
Mittelgroßes Modernes Tiny House mit Metallfassade, Flachdach und Schindeln in Turin
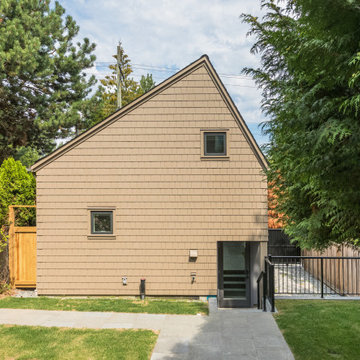
Kleines, Zweistöckiges Nordisches Tiny House mit Faserzement-Fassade, beiger Fassadenfarbe, Satteldach, Schindeldach, schwarzem Dach und Schindeln in Vancouver
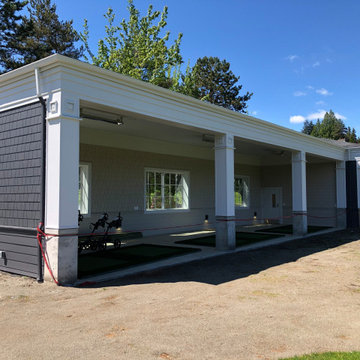
Shingles Hardie lap siding in OVER-LAKE GOLF & COUNTRY CLUB.
Mittelgroßes, Einstöckiges Modernes Haus mit schwarzer Fassadenfarbe, schwarzem Dach und Schindeln in Seattle
Mittelgroßes, Einstöckiges Modernes Haus mit schwarzer Fassadenfarbe, schwarzem Dach und Schindeln in Seattle
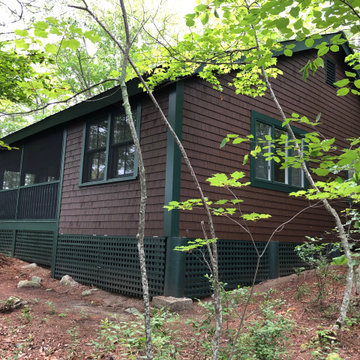
Renovation of a cabin originally built in 1910 on an island in a Maine lake. The renovation included removing the existing deteriorated kitchen and bathroom and building a new kitchen, bathroom and laundry room addition. New pine wall boards and all new oak flooring throughout. The screened porch and entry stairs were replaced. New metal roof and interior and exterior painting.

Exploring passive solar design and thermal temperature control, a small shack was built using wood pallets and
re-purposed materials obtained for free. The goal was to create a prototype to see what works and what doesn't, firsthand. The journey was rough and many valuable lessons were learned.
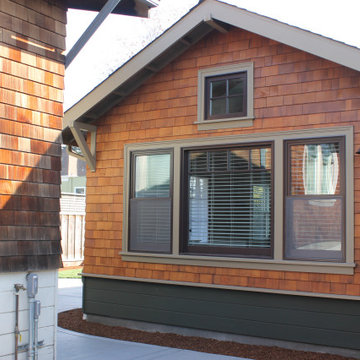
Kleines, Einstöckiges Uriges Haus mit brauner Fassadenfarbe, Satteldach, Schindeldach, braunem Dach und Schindeln in San Francisco

Interior and Exterior Renovations to existing HGTV featured Tiny Home. We modified the exterior paint color theme and painted the interior of the tiny home to give it a fresh look. The interior of the tiny home has been decorated and furnished for use as an AirBnb space. Outdoor features a new custom built deck and hot tub space.
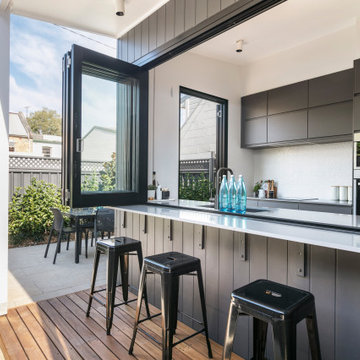
Outdoor servery area
Kleines, Einstöckiges Modernes Tiny House mit grauer Fassadenfarbe, Flachdach, Blechdach, grauem Dach und Schindeln in Sydney
Kleines, Einstöckiges Modernes Tiny House mit grauer Fassadenfarbe, Flachdach, Blechdach, grauem Dach und Schindeln in Sydney
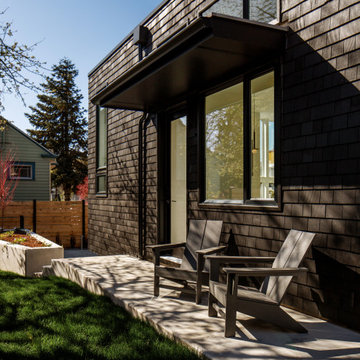
Kleines, Einstöckiges Haus mit schwarzer Fassadenfarbe, Flachdach, grauem Dach und Schindeln in Seattle
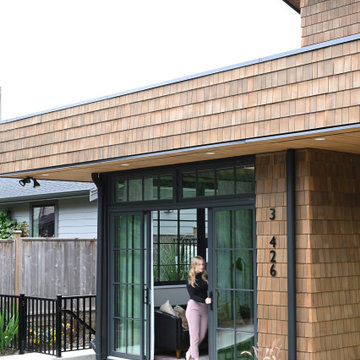
This North Vancouver Laneway home exterior highlights cedar shingles to compliment the beautiful North Vancouver greenery.
Build: Revel Built Construction
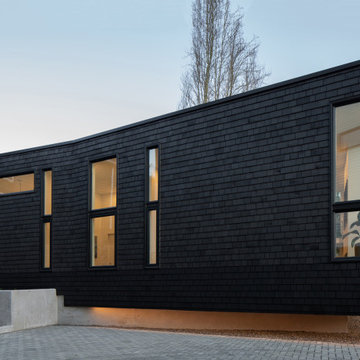
Kleines, Einstöckiges Haus mit schwarzer Fassadenfarbe, Flachdach, grauem Dach und Schindeln in Seattle
Tiny Houses mit Schindeln Ideen und Design
2