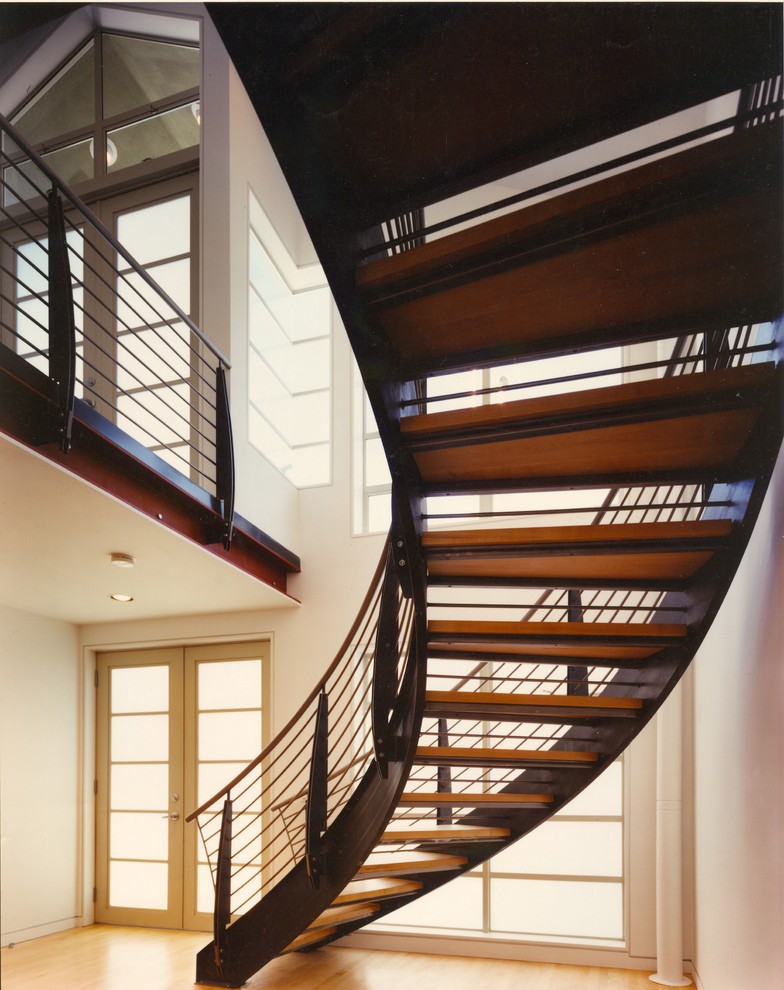
Towards a New Architecture-Staircase
A New Modern House in San Francisco, California’s North Beach Neighborhood
This house, designed with fellow Architect Jane F. Mah, was a seminal project in the transition of our firm’s aesthetic from Post Modernism toward Modernism. From a programmatic point of view, our challenge was to create a larger home from an existing 625 square foot carriage house located above a garage. Because the existing structure was legally built but did not conform to the City’s current planning code, the structure could not be enlarged. By inserting three floors within the original building envelope, we were able to create almost 2000 square feet of living area. The centerpiece of the interior is a curving pigmented steel and maple stair. Other features of note include custom cabinetry stained in two colors, built-in cantilever shelving, a custom desk and the two-story entry space. Fung Shui principles were incorporated at the owner’s request.
