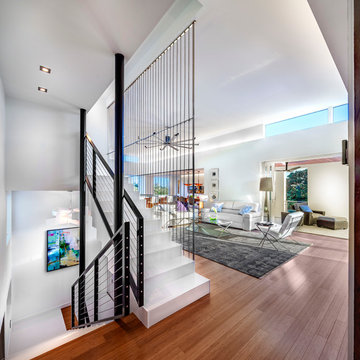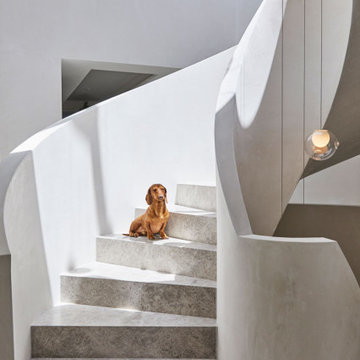Treppen mit Acrylglas-Treppenstufen und Kalk-Treppenstufen Ideen und Design
Suche verfeinern:
Budget
Sortieren nach:Heute beliebt
41 – 60 von 667 Fotos
1 von 3
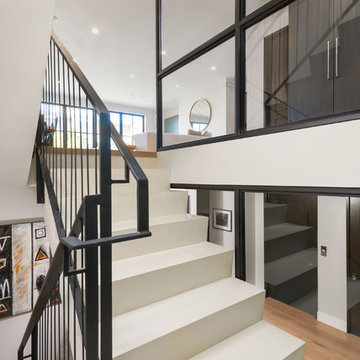
Große Moderne Treppe in U-Form mit Kalk-Treppenstufen, Kalk-Setzstufen und Mix-Geländer in San Francisco
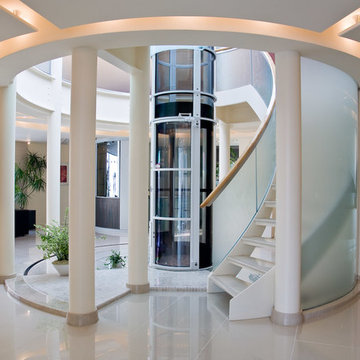
Gewendeltes, Großes Modernes Treppengeländer Glas mit Acrylglas-Treppenstufen und offenen Setzstufen in Vancouver
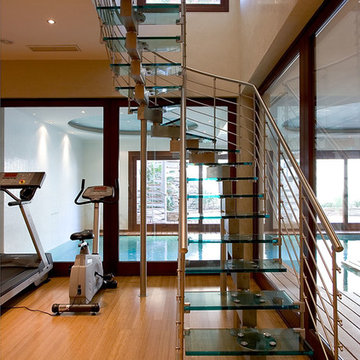
Mediterrane Treppe in U-Form mit Acrylglas-Treppenstufen, offenen Setzstufen und Stahlgeländer in Sevilla
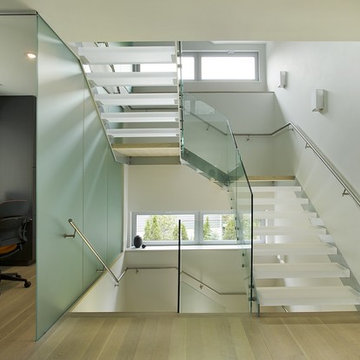
OVERVIEW
Set into a mature Boston area neighborhood, this sophisticated 2900SF home offers efficient use of space, expression through form, and myriad of green features.
MULTI-GENERATIONAL LIVING
Designed to accommodate three family generations, paired living spaces on the first and second levels are architecturally expressed on the facade by window systems that wrap the front corners of the house. Included are two kitchens, two living areas, an office for two, and two master suites.
CURB APPEAL
The home includes both modern form and materials, using durable cedar and through-colored fiber cement siding, permeable parking with an electric charging station, and an acrylic overhang to shelter foot traffic from rain.
FEATURE STAIR
An open stair with resin treads and glass rails winds from the basement to the third floor, channeling natural light through all the home’s levels.
LEVEL ONE
The first floor kitchen opens to the living and dining space, offering a grand piano and wall of south facing glass. A master suite and private ‘home office for two’ complete the level.
LEVEL TWO
The second floor includes another open concept living, dining, and kitchen space, with kitchen sink views over the green roof. A full bath, bedroom and reading nook are perfect for the children.
LEVEL THREE
The third floor provides the second master suite, with separate sink and wardrobe area, plus a private roofdeck.
ENERGY
The super insulated home features air-tight construction, continuous exterior insulation, and triple-glazed windows. The walls and basement feature foam-free cavity & exterior insulation. On the rooftop, a solar electric system helps offset energy consumption.
WATER
Cisterns capture stormwater and connect to a drip irrigation system. Inside the home, consumption is limited with high efficiency fixtures and appliances.
TEAM
Architecture & Mechanical Design – ZeroEnergy Design
Contractor – Aedi Construction
Photos – Eric Roth Photography
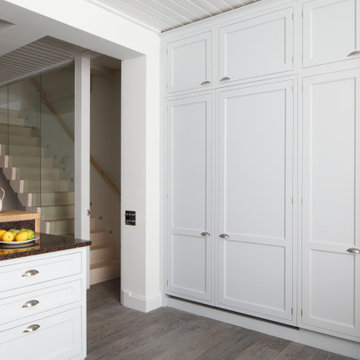
A modern, Origami style Combe Brune limestone staircase finished with a contemporary glass balustrade manufacturer by an external partner.
Gerades Modernes Treppengeländer Glas mit Kalk-Treppenstufen und Kalk-Setzstufen in Sonstige
Gerades Modernes Treppengeländer Glas mit Kalk-Treppenstufen und Kalk-Setzstufen in Sonstige
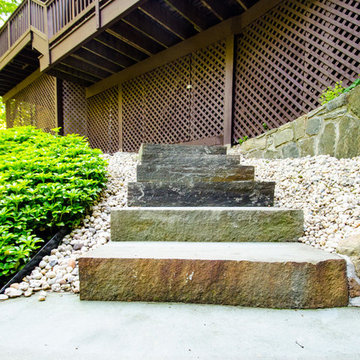
Mittelgroße Klassische Treppe mit Kalk-Treppenstufen und Kalk-Setzstufen in New York
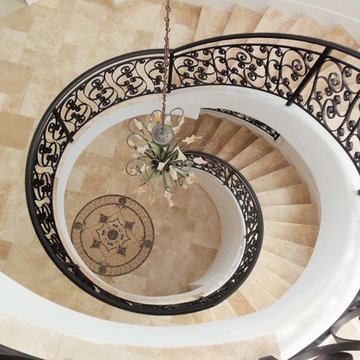
This mesmerizing spiral staircase for a California custom home is crafted from Authentic Durango Veracruz marble limestone.
Große Klassische Wendeltreppe mit Kalk-Treppenstufen, Kalk-Setzstufen und Stahlgeländer in Phoenix
Große Klassische Wendeltreppe mit Kalk-Treppenstufen, Kalk-Setzstufen und Stahlgeländer in Phoenix
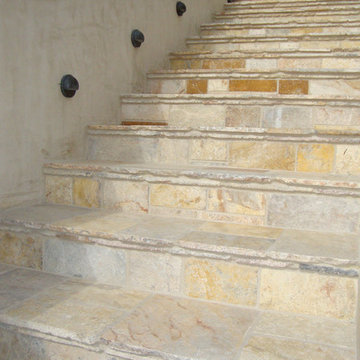
Stone Stairs by 'Ancient Surfaces'
Product: Antique Stone Stairs
Contacts: (212) 461-0245
Email: Sales@ancientsurfaces.com
Website: www.AncientSurfaces.com
Stairs are one of the most basic indoors and outdoors architectural feature that are a must both functionally and esthetically speaking.
In landscaping beside their obvious usefulness in helping you access various elevations on your property they will also allow you to divide and breakup various section of your outdoor design, they'll help you redirect your line of sight to specific focal points of interest and by themselves can make a powerful design statement that symbolizes hospitality and openness towards guests.
When creating staircases out of our antique stone building elements we focus on waring all of those hats that your stairs need to ware in order to serve their intended multipurpose role.
Most don't dwell or even think twice about this seemingly rudimentary and basic building element that on its surface seems unchanged from the days of the Roman empire.
However we've identified various stairs designs and cataloged over 30 divers stone stairs type that forms the bulk of our stone stair library. Here are a few that are noteworthy of mentioning:
1- The thick hexagon staggered stepping stone stairs ideal for any ancient, whimsical, 17th century English or Asiatic landscaping themes you may be using in your outdoors.
2- The 3" and 5" Thick foundation slab slices that are massive cut-out chunks from salvaged cornerstone foundation blocks that used to be laid underneath old farmhouses and building structures in medieval and renaissance Europe before the invention of modern cement and steel foundations.
3- The double stacked antique reclaimed limestone stair edge and risers. All made out of our various lines of very hard antique limestone paves that defies all weather types from sub-Saharan to Tundra climates and perfect for both indoors and outdoors applications.
4- Full blocked 8" thick (or more) )stairs with both the squared backs and the slanted backs ideal for the outdoors or for creating a self-supporting structure that will allow architects and designer an extended range of design options and usages.
5- Limestone stairs with Encaustic Tile raisers ideal for any coastal Spanish or Italian style home.
6- Thick and solid single pieced bull-nosed stairs and raisers flanked by wrist high limestone balustrades when used on the outdoor entryway staircase of your home.
All of those types of stairs and countless many others will play an invisible role in defining the character and feel of your future home.
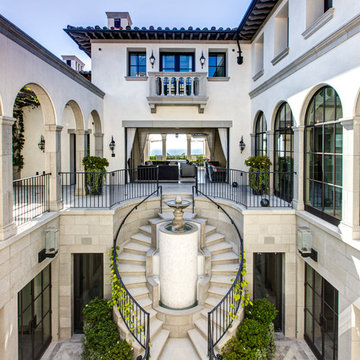
Gewendelte Mediterrane Treppe mit Kalk-Treppenstufen, Kalk-Setzstufen und Stahlgeländer in Orange County
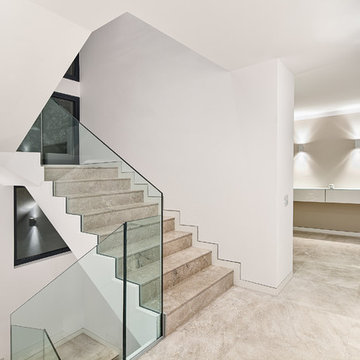
Projectmanagement and interior design by MORE Projects Mallorca S.L.
Image by Marco Richter
Großes Modernes Treppengeländer Glas in U-Form mit Kalk-Treppenstufen und Kalk-Setzstufen in Palma de Mallorca
Großes Modernes Treppengeländer Glas in U-Form mit Kalk-Treppenstufen und Kalk-Setzstufen in Palma de Mallorca
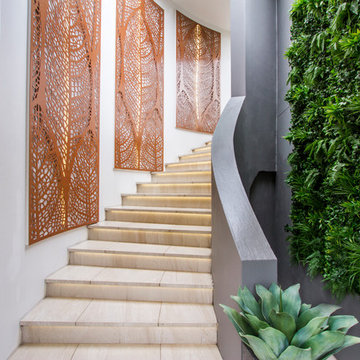
Gewendelte, Große Moderne Treppe mit Kalk-Treppenstufen und Kalk-Setzstufen in Sydney
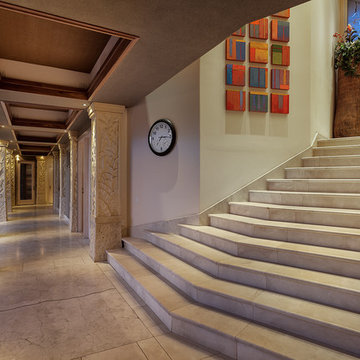
Upon entering, what immediately differentiates this property from others you may see at Kukio are grand columns found throughout the home. Each column is intricately engraved with soft botanical patterns, a unique design feature that gives you a glimpse of Hawaii’s architectural history. The columns are said to be reminiscent of the late 1800’s historic Hawaiian architecture found in palaces occupied by Hawaii’s Royalty.
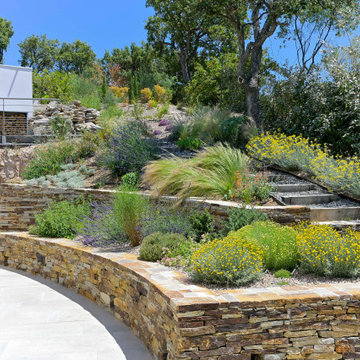
Gewendelte, Mittelgroße Maritime Treppe mit Kalk-Treppenstufen und Kalk-Setzstufen in Marseille
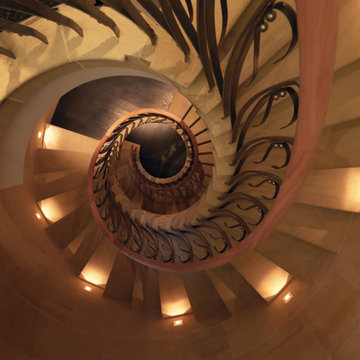
Four Beeches
Inspired by Charles Rennie Mackintosh’s Hill House, Four Beeches is a magnificent natural stone, new-build property with a corner turret, steeply pitched roofs, large overhanging eaves and parapet gables. This 16,700 sq ft mansion is set in a picturesque location overlooking a conservation area in Cheshire. The property sits in beautiful, mature landscaped grounds extending to approximately 2 ¼ acres.
A mansion thought to be the most expensive home in Greater Manchester has gone on sale for an eye-watering £11.25m. The eight-bedroom house on Green Walk, Bowdon, was built by a local businessman in 2008 but it is now ‘surplus to requirements’.
The property has almost 17,000 sq ft of floor space – including six reception rooms and a leisure suite with a swimming pool, spa, gym and home cinema with a bar area. It is surrounded by 2.25 acres of landscaped grounds, with garage space for four cars.
Phillip Diggle, from estate agent Gascoigne Halman, said: “It’s certainly the most expensive property we’ve ever had and the most expensive residential property in the area.
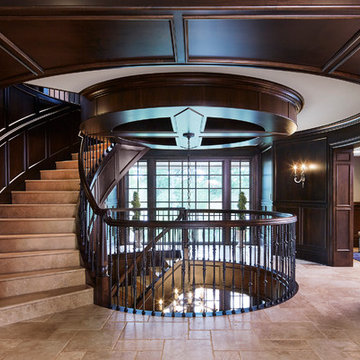
Martha O'Hara Interiors, Interior Design & Photo Styling | Corey Gaffer, Photography | Please Note: All “related,” “similar,” and “sponsored” products tagged or listed by Houzz are not actual products pictured. They have not been approved by Martha O’Hara Interiors nor any of the professionals credited. For information about our work, please contact design@oharainteriors.com.
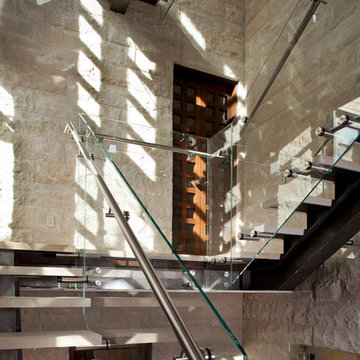
Photo by: Russell Abraham
Mittelgroßes Modernes Treppengeländer Glas in U-Form mit offenen Setzstufen und Kalk-Treppenstufen in San Francisco
Mittelgroßes Modernes Treppengeländer Glas in U-Form mit offenen Setzstufen und Kalk-Treppenstufen in San Francisco
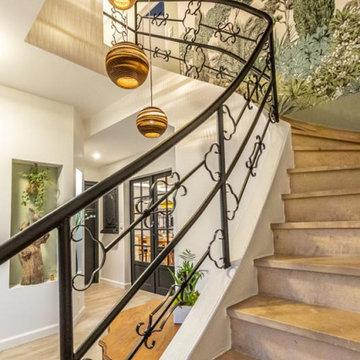
Große Klassische Treppe in L-Form mit Kalk-Treppenstufen, Kalk-Setzstufen, Stahlgeländer und Tapetenwänden in Clermont-Ferrand
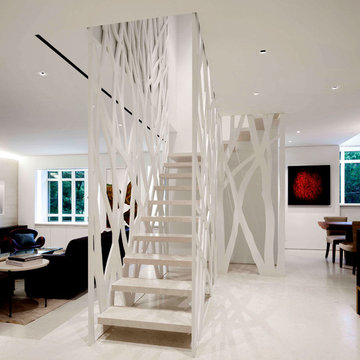
Photography by Paul Warchol.
Mittelgroße Moderne Treppe in L-Form mit offenen Setzstufen und Kalk-Treppenstufen in New York
Mittelgroße Moderne Treppe in L-Form mit offenen Setzstufen und Kalk-Treppenstufen in New York
Treppen mit Acrylglas-Treppenstufen und Kalk-Treppenstufen Ideen und Design
3
