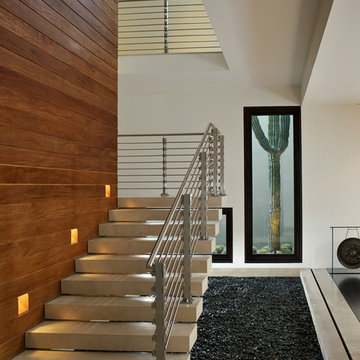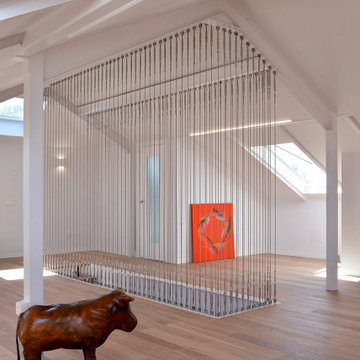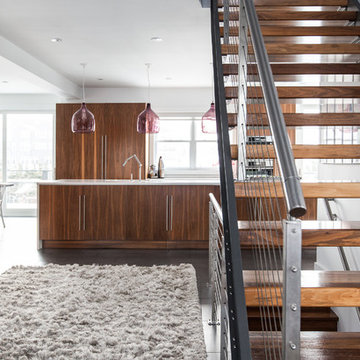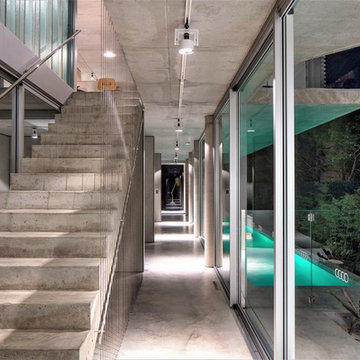Treppen mit Drahtgeländer Ideen und Design
Suche verfeinern:
Budget
Sortieren nach:Heute beliebt
221 – 240 von 2.043 Fotos
1 von 2
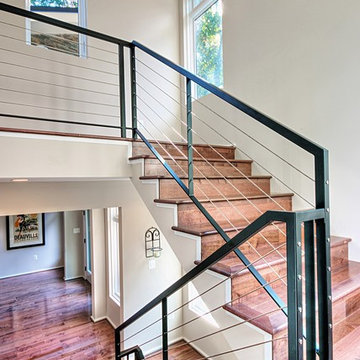
Mittelgroße Moderne Holztreppe in U-Form mit Holz-Setzstufen und Drahtgeländer in Washington, D.C.
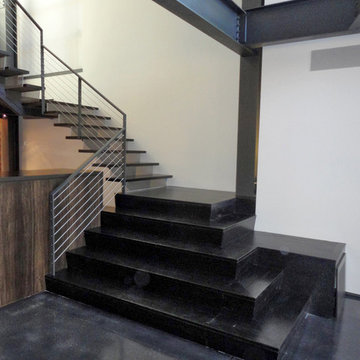
Große Moderne Holztreppe in L-Form mit Metall-Setzstufen und Drahtgeländer in Chicago
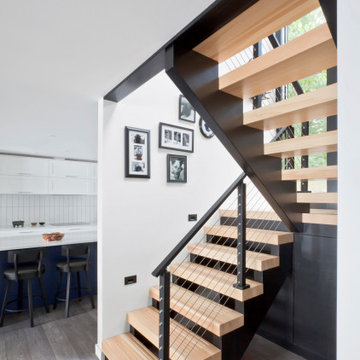
Open riser stair takes center stage at split-level entry - HLODGE - Unionville, IN - Lake Lemon - HAUS | Architecture For Modern Lifestyles (architect + photographer) - WERK | Building Modern (builder)

Take a home that has seen many lives and give it yet another one! This entry foyer got opened up to the kitchen and now gives the home a flow it had never seen.

The rear pool deck has its own staircase, which leads down to their private beachfront. The base landing of the stair connects to an outdoor shower for rinsing off after a day in the sand.
Photographer: Daniel Contelmo Jr.

Mittelgroße Moderne Holztreppe in U-Form mit Drahtgeländer und Holz-Setzstufen in Sonstige

Maritime Holztreppe in L-Form mit gebeizten Holz-Setzstufen und Drahtgeländer in Providence
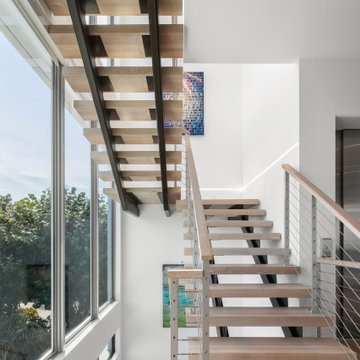
Mittelgroße Moderne Holztreppe in U-Form mit offenen Setzstufen und Drahtgeländer in Tampa
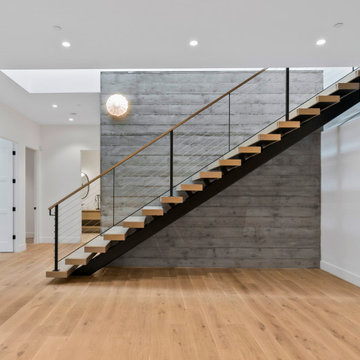
Schwebende, Mittelgroße Moderne Holztreppe mit offenen Setzstufen und Drahtgeländer in San Francisco

Gerade, Mittelgroße Moderne Holztreppe mit gebeizten Holz-Setzstufen und Drahtgeländer in New York

Kerri Fukkai
Schwebende Moderne Holztreppe mit offenen Setzstufen und Drahtgeländer in Salt Lake City
Schwebende Moderne Holztreppe mit offenen Setzstufen und Drahtgeländer in Salt Lake City
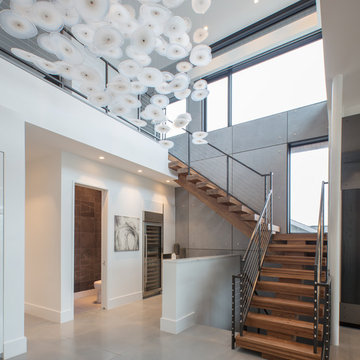
Große Moderne Holztreppe in L-Form mit offenen Setzstufen und Drahtgeländer in Baltimore
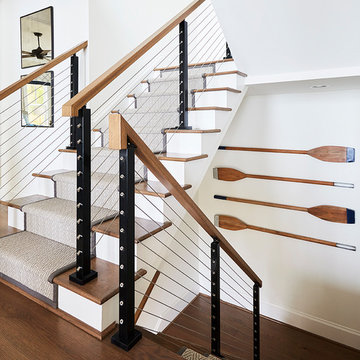
Sean Costello
Maritime Treppe in U-Form mit Teppich-Treppenstufen, Teppich-Setzstufen und Drahtgeländer in Raleigh
Maritime Treppe in U-Form mit Teppich-Treppenstufen, Teppich-Setzstufen und Drahtgeländer in Raleigh
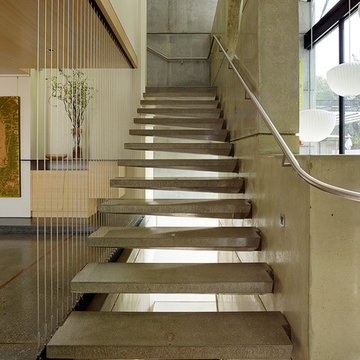
Fu-Tung Cheng, CHENG Design
• View of Interior staircase of Concrete and Wood house, House 7
House 7, named the "Concrete Village Home", is Cheng Design's seventh custom home project. With inspiration of a "small village" home, this project brings in dwellings of different size and shape that support and intertwine with one another. Featuring a sculpted, concrete geological wall, pleated butterfly roof, and rainwater installations, House 7 exemplifies an interconnectedness and energetic relationship between home and the natural elements.
Photography: Matthew Millman

Gut renovation of 1880's townhouse. New vertical circulation and dramatic rooftop skylight bring light deep in to the middle of the house. A new stair to roof and roof deck complete the light-filled vertical volume. Programmatically, the house was flipped: private spaces and bedrooms are on lower floors, and the open plan Living Room, Dining Room, and Kitchen is located on the 3rd floor to take advantage of the high ceiling and beautiful views. A new oversized front window on 3rd floor provides stunning views across New York Harbor to Lower Manhattan.
The renovation also included many sustainable and resilient features, such as the mechanical systems were moved to the roof, radiant floor heating, triple glazed windows, reclaimed timber framing, and lots of daylighting.
All photos: Lesley Unruh http://www.unruhphoto.com/
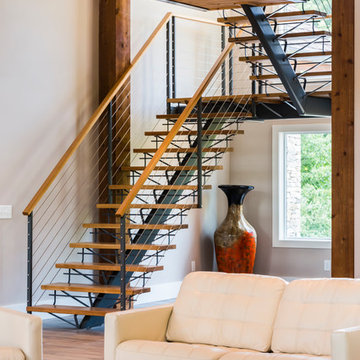
Mittelgroße Moderne Holztreppe in U-Form mit offenen Setzstufen und Drahtgeländer in Raleigh
Treppen mit Drahtgeländer Ideen und Design
12
