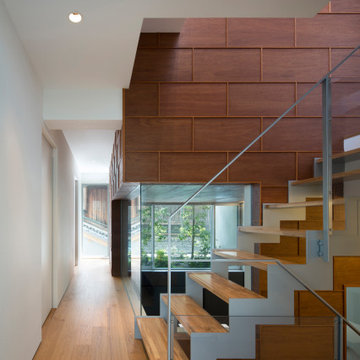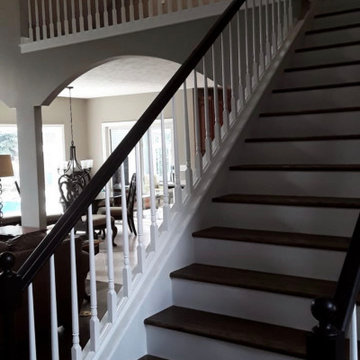Treppen mit Holzwänden Ideen und Design
Sortieren nach:Heute beliebt
241 – 260 von 844 Fotos
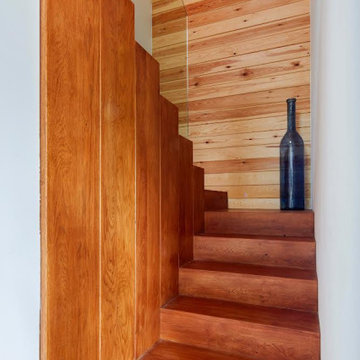
Passive House en Torelló
Mittelgroße Skandinavische Treppe in U-Form mit Holz-Setzstufen und Holzwänden in Sonstige
Mittelgroße Skandinavische Treppe in U-Form mit Holz-Setzstufen und Holzwänden in Sonstige
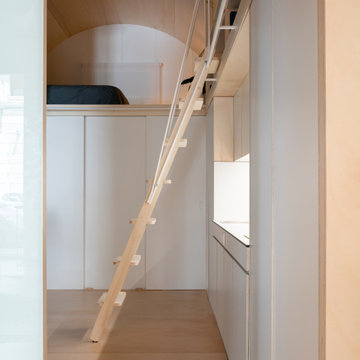
Schwebende, Kleine Moderne Holztreppe mit Holz-Setzstufen, Stahlgeländer und Holzwänden in Sonstige
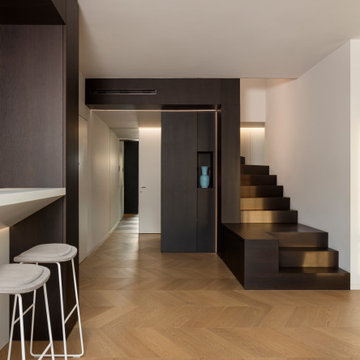
Mittelgroße Moderne Treppe in U-Form mit Holz-Setzstufen und Holzwänden in Mailand
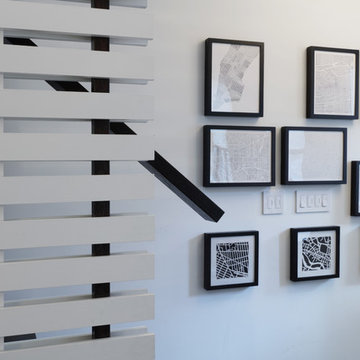
Full gut renovation and facade restoration of an historic 1850s wood-frame townhouse. The current owners found the building as a decaying, vacant SRO (single room occupancy) dwelling with approximately 9 rooming units. The building has been converted to a two-family house with an owner’s triplex over a garden-level rental.
Due to the fact that the very little of the existing structure was serviceable and the change of occupancy necessitated major layout changes, nC2 was able to propose an especially creative and unconventional design for the triplex. This design centers around a continuous 2-run stair which connects the main living space on the parlor level to a family room on the second floor and, finally, to a studio space on the third, thus linking all of the public and semi-public spaces with a single architectural element. This scheme is further enhanced through the use of a wood-slat screen wall which functions as a guardrail for the stair as well as a light-filtering element tying all of the floors together, as well its culmination in a 5’ x 25’ skylight.
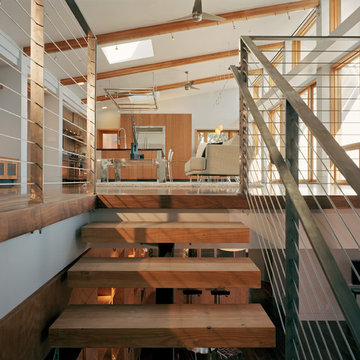
Kaplan Architects, AIA
Location: Redwood City , CA, USA
Stair up to great room. The tread are fabricated from glue laminated beams that match the structural beams in the ceiling. The railing is a custom design cable railing system.
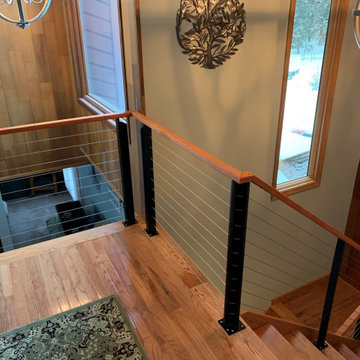
Cable handrail system in Anchorage, Alaska. Homeowner purchased our system and installed it himself. We provide the posts and cables cut to length. You just have to buy the top cap. We have over 40 videos of step by step, how to install. We also rent the tools necessary for tensioning and finishing the cables.
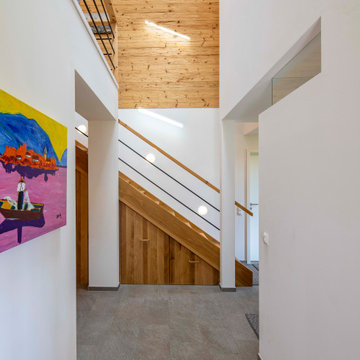
Aufnahmen: Michael Voit
Country Holztreppe mit Holz-Setzstufen, Mix-Geländer und Holzwänden in München
Country Holztreppe mit Holz-Setzstufen, Mix-Geländer und Holzwänden in München
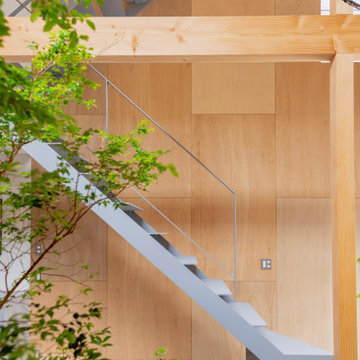
余白のある家
本計画は京都市左京区にある閑静な住宅街の一角にある敷地で既存の建物を取り壊し、新たに新築する計画。周囲は、低層の住宅が立ち並んでいる。既存の建物も同計画と同じ三階建て住宅で、既存の3階部分からは、周囲が開け開放感のある景色を楽しむことができる敷地となっていた。この開放的な景色を楽しみ暮らすことのできる住宅を希望されたため、三階部分にリビングスペースを設ける計画とした。敷地北面には、山々が開け、南面は、低層の住宅街の奥に夏は花火が見える風景となっている。その景色を切り取るかのような開口部を設け、窓際にベンチをつくり外との空間を繋げている。北側の窓は、出窓としキッチンスペースの一部として使用できるように計画とした。キッチンやリビングスペースの一部が外と繋がり開放的で心地よい空間となっている。
また、今回のクライアントは、20代であり今後の家族構成は未定である、また、自宅でリモートワークを行うため、居住空間のどこにいても、心地よく仕事ができるスペースも確保する必要があった。このため、既存の住宅のように当初から個室をつくることはせずに、将来の暮らしにあわせ可変的に部屋をつくれるような余白がふんだんにある空間とした。1Fは土間空間となっており、2Fまでの吹き抜け空間いる。現状は、広場とした外部と繋がる土間空間となっており、友人やペット飼ったりと趣味として遊べ、リモートワークでゆったりした空間となった。将来的には個室をつくったりと暮らしに合わせさまざまに変化することができる計画となっている。敷地の条件や、クライアントの暮らしに合わせるように変化するできる建物はクライアントとともに成長しつづけ暮らしによりそう建物となった。
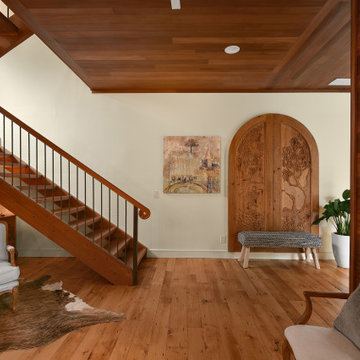
Staircase
Schwebende, Große Landhaus Holztreppe mit offenen Setzstufen, Stahlgeländer und Holzwänden in Atlanta
Schwebende, Große Landhaus Holztreppe mit offenen Setzstufen, Stahlgeländer und Holzwänden in Atlanta
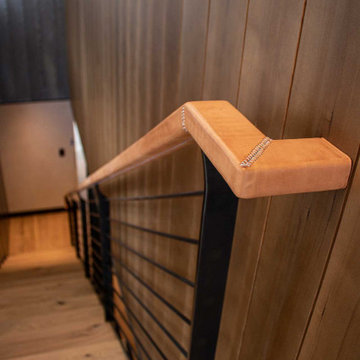
The Ross Peak Steel Stringer Stair and Railing is full of functionality and flair. Steel stringers paired with waterfall style white oak treads, with a continuous grain pattern for a seamless design. A shadow reveal lined with LED lighting follows the stairs up, illuminating the Blue Burned Fir wall. The railing is made of stainless steel posts and continuous stainless steel rod balusters. The hand railing is covered in a high quality leather and hand stitched, tying the contrasting industrial steel with the softness of the wood for a finished look. Below the stairs is the Illuminated Stair Wine Closet, that’s extenuated by stair design and carries the lighting into the space.
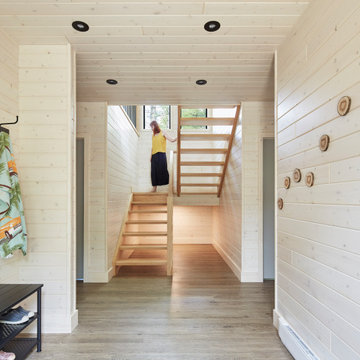
Mittelgroße Klassische Treppe in U-Form mit offenen Setzstufen und Holzwänden in Toronto
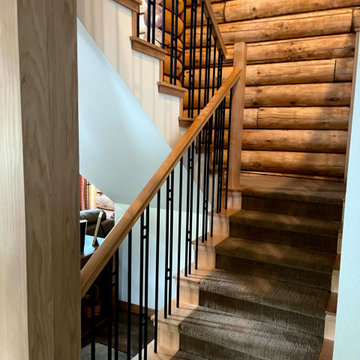
Hemlock newel post, railing and stair end caps and risers. LJ Smith square steel balusters.
Mittelgroßes Uriges Treppengeländer Holz in U-Form mit Teppich-Treppenstufen, Teppich-Setzstufen und Holzwänden in Sonstige
Mittelgroßes Uriges Treppengeländer Holz in U-Form mit Teppich-Treppenstufen, Teppich-Setzstufen und Holzwänden in Sonstige
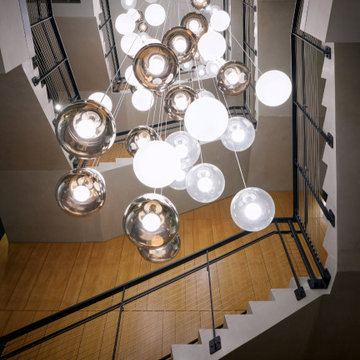
Keuka Studios Ithaca Style Cable railing system fascia mounted with ADA compliant handrails and escutcheon plates for a refined look.
Railings by Keuka Studios www.keuka-studios.com
Architect: Gensler
Photographer Gensler/Ryan Gobuty
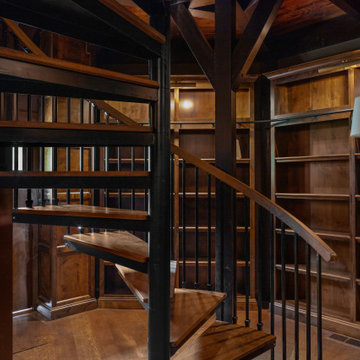
Personal library at a home north of Asheville, NC.
Große Klassische Treppe mit Holzwänden in Sonstige
Große Klassische Treppe mit Holzwänden in Sonstige
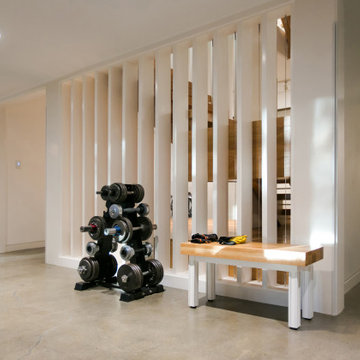
Lower Level build-out includes new 3-level architectural stair with screenwalls that borrow light through the vertical and adjacent spaces - Scandinavian Modern Interior - Indianapolis, IN - Trader's Point - Architect: HAUS | Architecture For Modern Lifestyles - Construction Manager: WERK | Building Modern - Christopher Short + Paul Reynolds - Photo: Premier Luxury Electronic Lifestyles
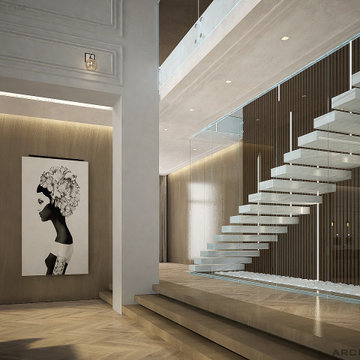
Gerades, Großes Modernes Treppengeländer Glas mit Holzwänden in Moskau
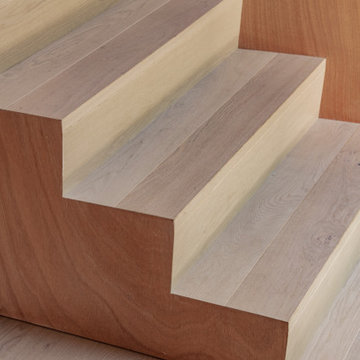
Gerade, Mittelgroße Moderne Treppe mit Holz-Setzstufen und Holzwänden in Christchurch
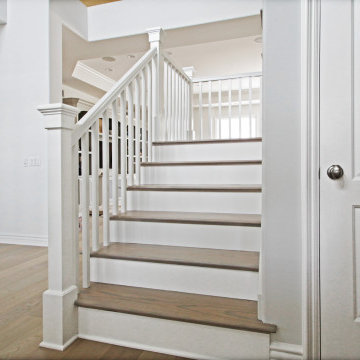
Refurbished Staircase
Große Moderne Treppe in U-Form mit Holz-Setzstufen und Holzwänden in Orange County
Große Moderne Treppe in U-Form mit Holz-Setzstufen und Holzwänden in Orange County
Treppen mit Holzwänden Ideen und Design
13
