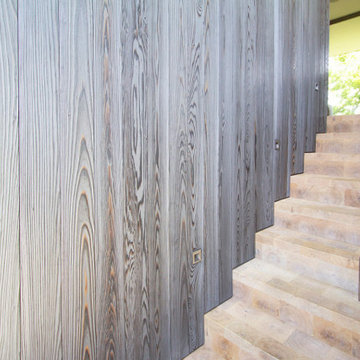Treppen mit Holzwänden Ideen und Design
Suche verfeinern:
Budget
Sortieren nach:Heute beliebt
181 – 200 von 844 Fotos
1 von 2
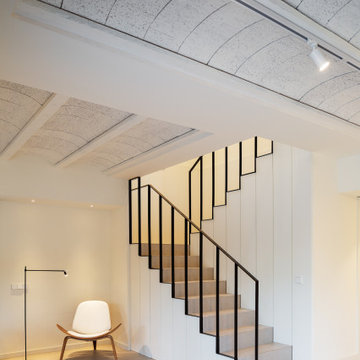
Fotografía: Judith Casas
Mittelgroße Mediterrane Treppe in U-Form mit gefliesten Treppenstufen, gefliesten Setzstufen, Stahlgeländer und Holzwänden in Barcelona
Mittelgroße Mediterrane Treppe in U-Form mit gefliesten Treppenstufen, gefliesten Setzstufen, Stahlgeländer und Holzwänden in Barcelona
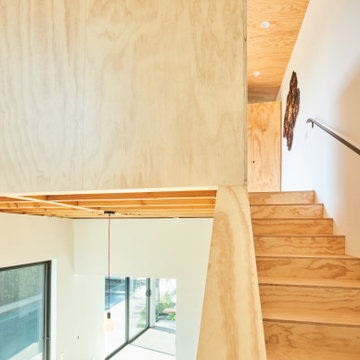
Kleine Nordische Treppe in L-Form mit Holz-Setzstufen und Holzwänden in Los Angeles
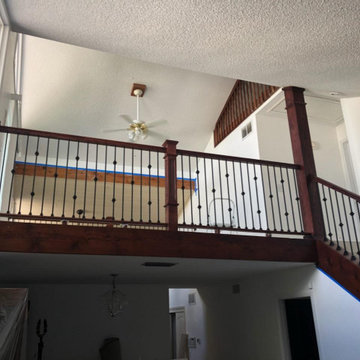
HANDRAIL IRON BALUSTERS BOX NEWELS
Gerades, Mittelgroßes Klassisches Treppengeländer Holz mit Holz-Setzstufen und Holzwänden in Tampa
Gerades, Mittelgroßes Klassisches Treppengeländer Holz mit Holz-Setzstufen und Holzwänden in Tampa
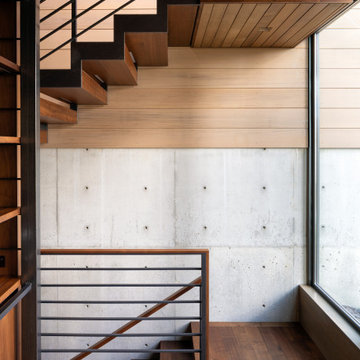
Contemporary Stairs
Photographer: Eric Staudenmaier
Moderne Holztreppe mit Drahtgeländer und Holzwänden in Portland
Moderne Holztreppe mit Drahtgeländer und Holzwänden in Portland
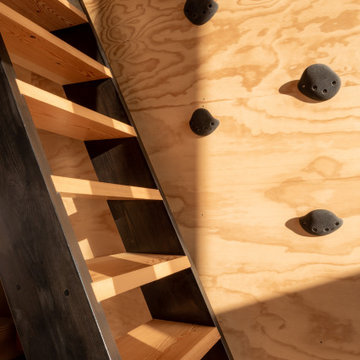
Rock-climbing handles act as a railing for this outdoorsy home.
Kleine, Gerade Moderne Holztreppe mit Holz-Setzstufen und Holzwänden in Seattle
Kleine, Gerade Moderne Holztreppe mit Holz-Setzstufen und Holzwänden in Seattle
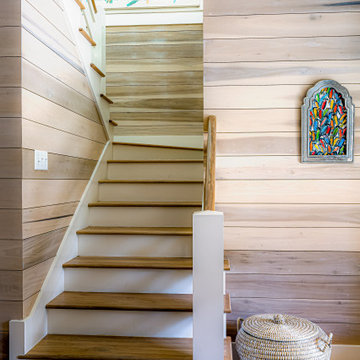
Landhaus Treppe in U-Form mit gebeizten Holz-Setzstufen, Holzdielenwänden und Holzwänden in Atlanta
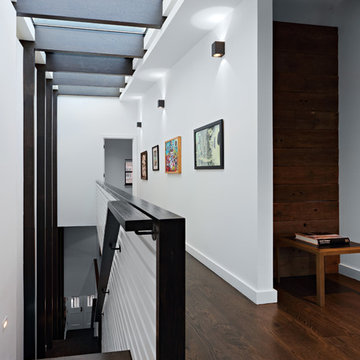
Full gut renovation and facade restoration of an historic 1850s wood-frame townhouse. The current owners found the building as a decaying, vacant SRO (single room occupancy) dwelling with approximately 9 rooming units. The building has been converted to a two-family house with an owner’s triplex over a garden-level rental.
Due to the fact that the very little of the existing structure was serviceable and the change of occupancy necessitated major layout changes, nC2 was able to propose an especially creative and unconventional design for the triplex. This design centers around a continuous 2-run stair which connects the main living space on the parlor level to a family room on the second floor and, finally, to a studio space on the third, thus linking all of the public and semi-public spaces with a single architectural element. This scheme is further enhanced through the use of a wood-slat screen wall which functions as a guardrail for the stair as well as a light-filtering element tying all of the floors together, as well its culmination in a 5’ x 25’ skylight.
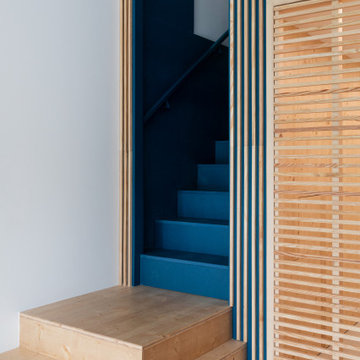
Situé dans une pinède sur fond bleu, cet appartement plonge ses propriétaires en vacances dès leur arrivée. Les espaces s’articulent autour de jeux de niveaux et de transparence. Les matériaux s'inspirent de la méditerranée et son artisanat. Désormais, cet appartement de 56 m² peut accueillir 7 voyageurs confortablement pour un séjour hors du temps.

Entranceway and staircase
Kleine Nordische Treppe in U-Form mit Holz-Setzstufen und Holzwänden in London
Kleine Nordische Treppe in U-Form mit Holz-Setzstufen und Holzwänden in London
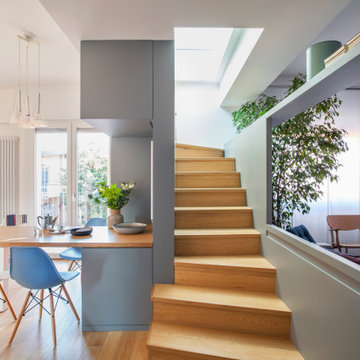
Mittelgroße Nordische Treppe in U-Form mit gebeizten Holz-Setzstufen und Holzwänden in Mailand
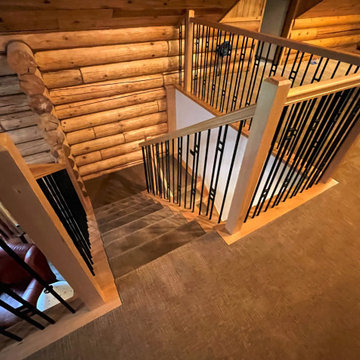
Hemlock newel post, railing and stair end caps and risers. LJ Smith square steel balusters.
Mittelgroßes Rustikales Treppengeländer Holz in U-Form mit Teppich-Treppenstufen, Teppich-Setzstufen und Holzwänden in Sonstige
Mittelgroßes Rustikales Treppengeländer Holz in U-Form mit Teppich-Treppenstufen, Teppich-Setzstufen und Holzwänden in Sonstige
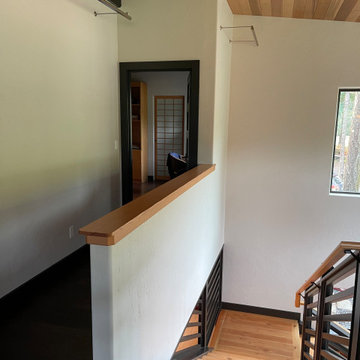
Solid Wood Fir stair treads with wood railings in black.
Mittelgroße Maritime Treppe in L-Form mit offenen Setzstufen und Holzwänden in Seattle
Mittelgroße Maritime Treppe in L-Form mit offenen Setzstufen und Holzwänden in Seattle
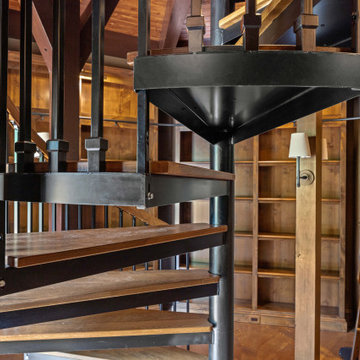
Personal library at a home north of Asheville, NC.
Große Klassische Treppe mit Holzwänden in Sonstige
Große Klassische Treppe mit Holzwänden in Sonstige
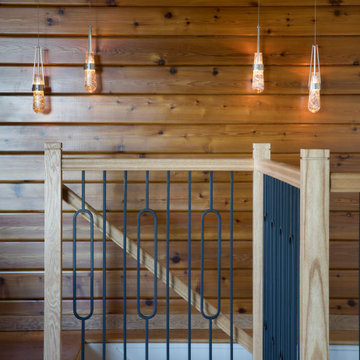
A contemporary home's walls are clad in knotty cedar wood, complemented with a white oak and wrought iron staircase. Above hand 4 handblown bubble glass pendants create a warm glow against the cedar wall.
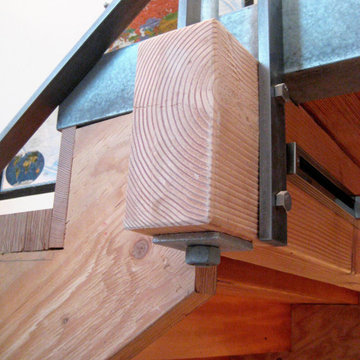
Moderne Holztreppe mit Holz-Setzstufen, Stahlgeländer und Holzwänden in San Francisco
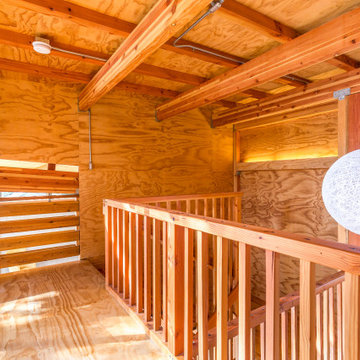
Open pickets become the structural stair support.
Mittelgroße Mid-Century Treppe in U-Form mit offenen Setzstufen und Holzwänden in Seattle
Mittelgroße Mid-Century Treppe in U-Form mit offenen Setzstufen und Holzwänden in Seattle
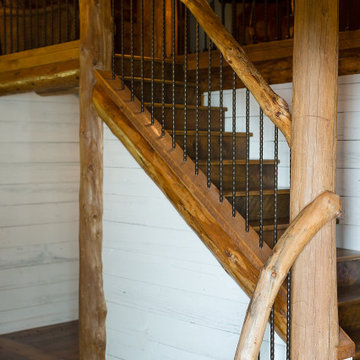
Maritime Treppe mit gebeizten Holz-Setzstufen und Holzwänden in Sonstige
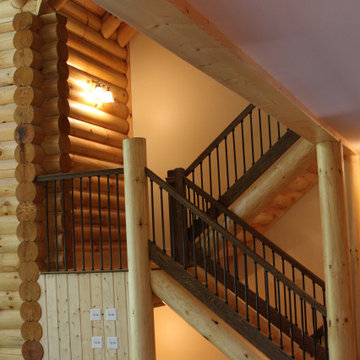
These elegant stairs connect the living room to the loft and upstairs bedrooms.
Mittelgroße Holztreppe in U-Form mit offenen Setzstufen, Stahlgeländer und Holzwänden in Sonstige
Mittelgroße Holztreppe in U-Form mit offenen Setzstufen, Stahlgeländer und Holzwänden in Sonstige
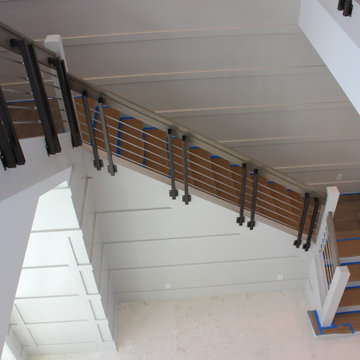
½” stainless steel rod, 1-9/16” stainless steel post, side mounted stainless-steel rod supports, white oak custom handrail with mitered joints, and white oak treads.
Treppen mit Holzwänden Ideen und Design
10
