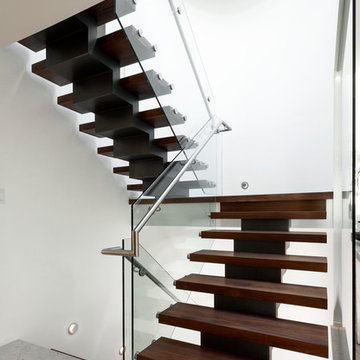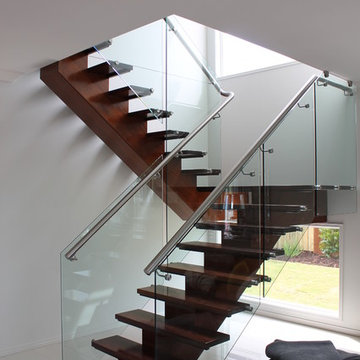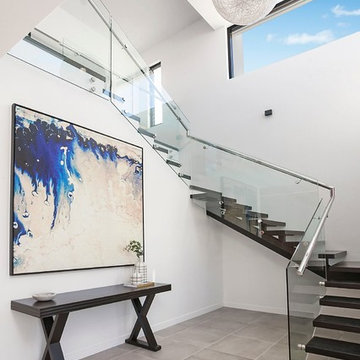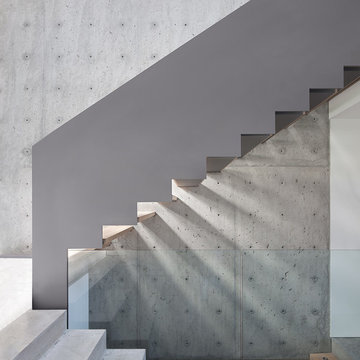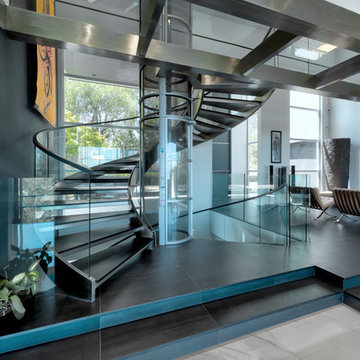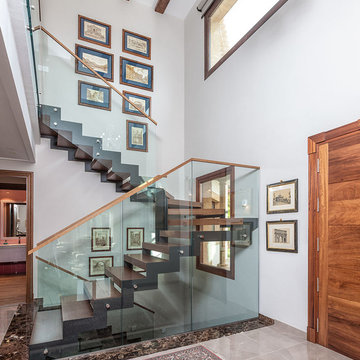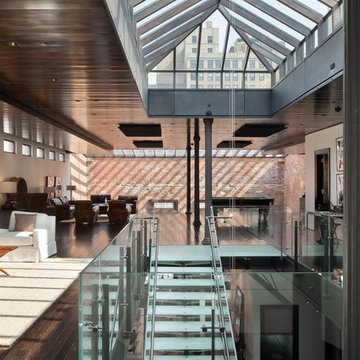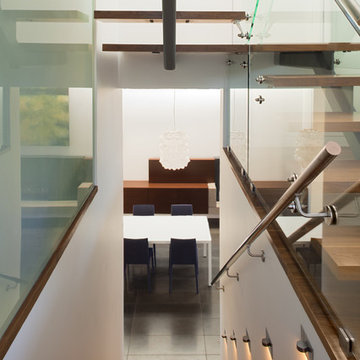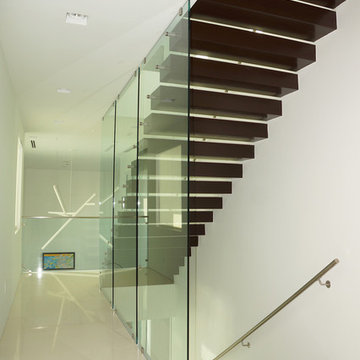Treppen mit offenen Setzstufen Ideen und Design
Suche verfeinern:
Budget
Sortieren nach:Heute beliebt
61 – 80 von 381 Fotos
1 von 4
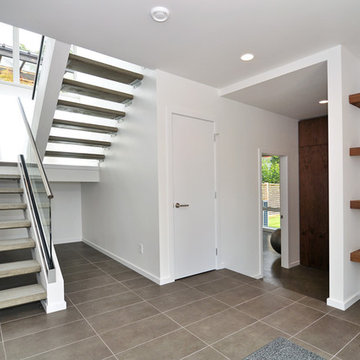
Moderne Betontreppe in U-Form mit offenen Setzstufen in Vancouver
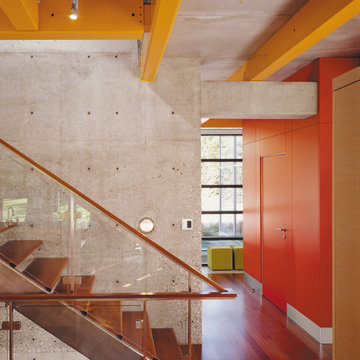
Photography-Hedrich Blessing
Glass House:
The design objective was to build a house for my wife and three kids, looking forward in terms of how people live today. To experiment with transparency and reflectivity, removing borders and edges from outside to inside the house, and to really depict “flowing and endless space”. To construct a house that is smart and efficient in terms of construction and energy, both in terms of the building and the user. To tell a story of how the house is built in terms of the constructability, structure and enclosure, with the nod to Japanese wood construction in the method in which the concrete beams support the steel beams; and in terms of how the entire house is enveloped in glass as if it was poured over the bones to make it skin tight. To engineer the house to be a smart house that not only looks modern, but acts modern; every aspect of user control is simplified to a digital touch button, whether lights, shades/blinds, HVAC, communication/audio/video, or security. To develop a planning module based on a 16 foot square room size and a 8 foot wide connector called an interstitial space for hallways, bathrooms, stairs and mechanical, which keeps the rooms pure and uncluttered. The base of the interstitial spaces also become skylights for the basement gallery.
This house is all about flexibility; the family room, was a nursery when the kids were infants, is a craft and media room now, and will be a family room when the time is right. Our rooms are all based on a 16’x16’ (4.8mx4.8m) module, so a bedroom, a kitchen, and a dining room are the same size and functions can easily change; only the furniture and the attitude needs to change.
The house is 5,500 SF (550 SM)of livable space, plus garage and basement gallery for a total of 8200 SF (820 SM). The mathematical grid of the house in the x, y and z axis also extends into the layout of the trees and hardscapes, all centered on a suburban one-acre lot.
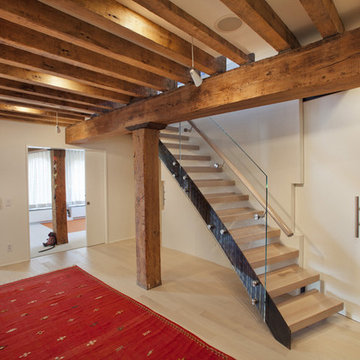
This apartment combination connected upper and lower floors of a TriBeCa loft duplex and retained the fabulous light and view along the Hudson River. In the upper floor, spaces for dining, relaxing and a luxurious master suite were carved out of open space. The lower level of this duplex includes new bedrooms oriented to preserve views of the Hudson River, a sauna, gym and office tucked behind the connecting stair’s volume. We also created a guest apartment with its own private entry, allowing the international family to host visitors while maintaining privacy. All upgrades of services and finishes were completed without disturbing original building details.
Photo by Ofer Wolberger
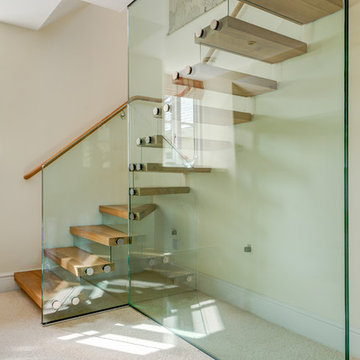
A beautifully restored and imaginatively extended manor house set amidst the glorious South Devon Countryside. Glass staircase leads to Carpenter Oak extension. Colin Cadle Photography, Photo Styling Jan Cadle
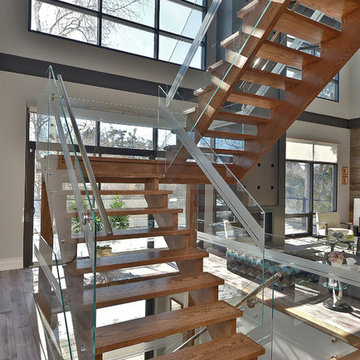
Behzad Sabbaghi
Mittelgroße Moderne Holztreppe in U-Form mit offenen Setzstufen in Toronto
Mittelgroße Moderne Holztreppe in U-Form mit offenen Setzstufen in Toronto
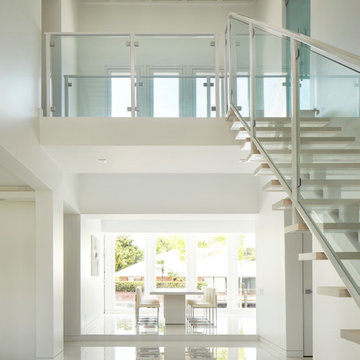
Brantley Photography
Gerade Moderne Holztreppe mit offenen Setzstufen in Miami
Gerade Moderne Holztreppe mit offenen Setzstufen in Miami
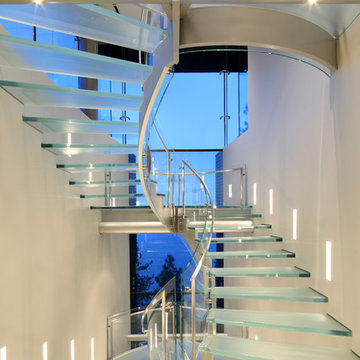
Five story elliptical staircase in glass.
Photographer: Erhard Pfeiffer
Moderne Glastreppe mit offenen Setzstufen in Sonstige
Moderne Glastreppe mit offenen Setzstufen in Sonstige
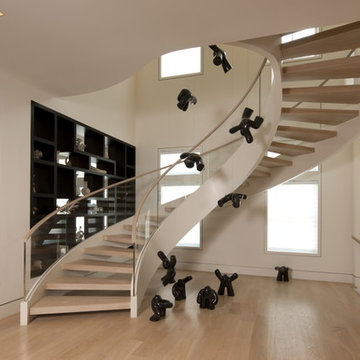
Stairs by www.arcways.com
Photo by Jorge Taboada
Moderne Treppe mit offenen Setzstufen in Sonstige
Moderne Treppe mit offenen Setzstufen in Sonstige
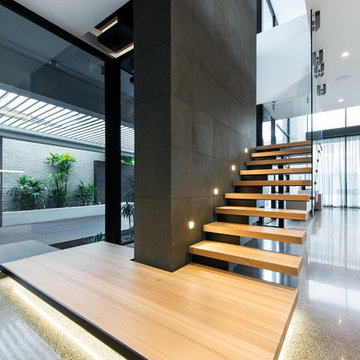
Matthew Mallett Photography
Moderne Holztreppe in L-Form mit offenen Setzstufen in Melbourne
Moderne Holztreppe in L-Form mit offenen Setzstufen in Melbourne
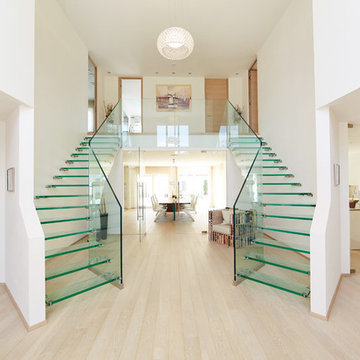
twin glass stairs for entrance hall of residential property in Germany
Schwebende, Mittelgroße Moderne Glastreppe mit offenen Setzstufen in Stuttgart
Schwebende, Mittelgroße Moderne Glastreppe mit offenen Setzstufen in Stuttgart
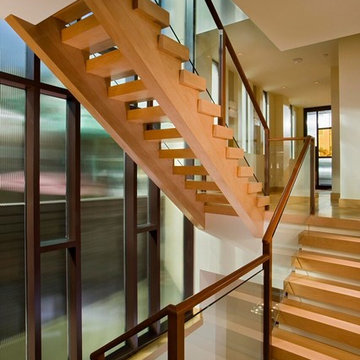
Große Moderne Holztreppe in U-Form mit offenen Setzstufen in Los Angeles
Treppen mit offenen Setzstufen Ideen und Design
4
