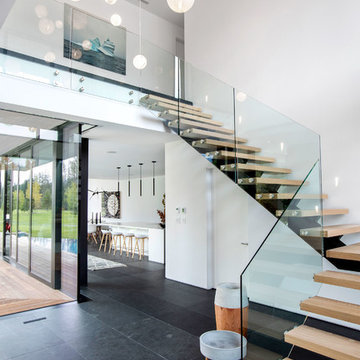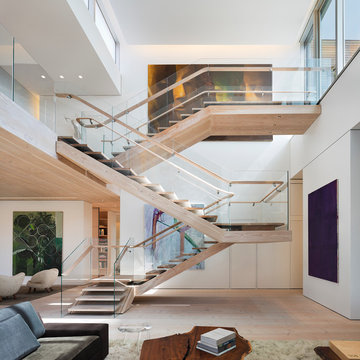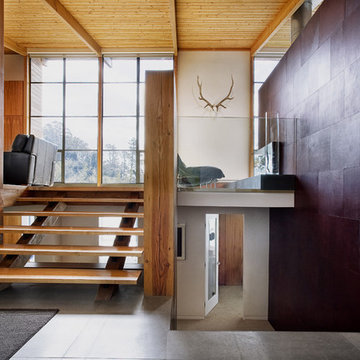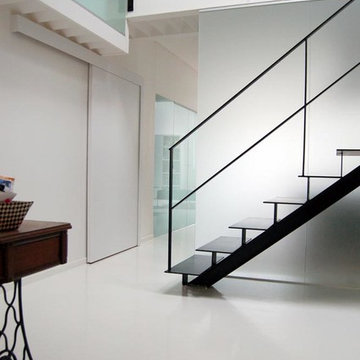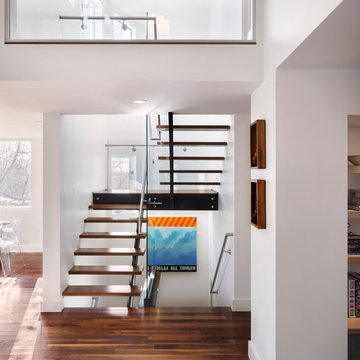Treppen mit offenen Setzstufen Ideen und Design
Suche verfeinern:
Budget
Sortieren nach:Heute beliebt
141 – 160 von 381 Fotos
1 von 4
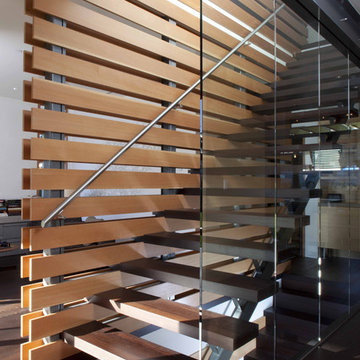
Stair
Photo: Peter Powles
Gerade Moderne Holztreppe mit offenen Setzstufen und Stahlgeländer in Vancouver
Gerade Moderne Holztreppe mit offenen Setzstufen und Stahlgeländer in Vancouver
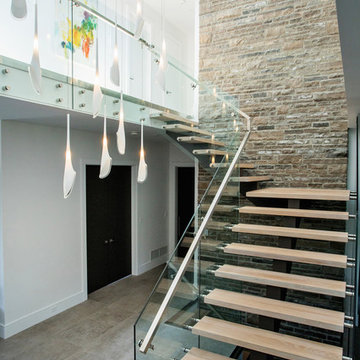
Nat Caron Photography
Moderne Holztreppe in L-Form mit offenen Setzstufen und Mix-Geländer in Toronto
Moderne Holztreppe in L-Form mit offenen Setzstufen und Mix-Geländer in Toronto
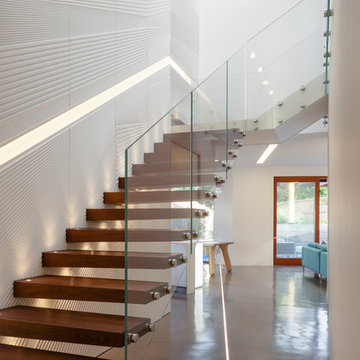
Cantilevered timber stair with custom routed Corian "De-form wall" designed in collaboration with AR-MA. The void is lit by two angled skylights above. Feature lighting throughout stitches the house together | Photography by Katherine Lu
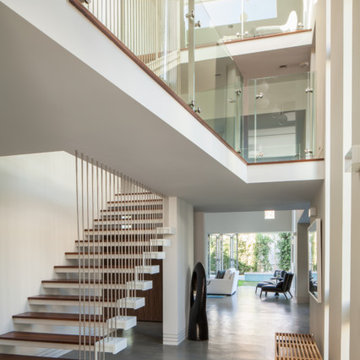
Proto Homes, LLC, Home designed by Proto Homes, LLC
Schwebende Moderne Treppe mit offenen Setzstufen in Los Angeles
Schwebende Moderne Treppe mit offenen Setzstufen in Los Angeles
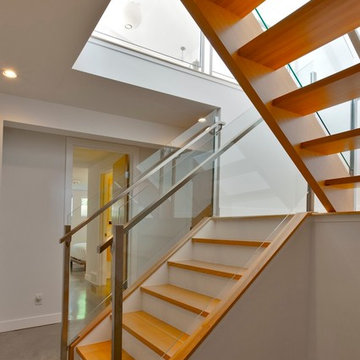
Calgary > Altadore > Ensuite, Stairs, Office, Living Room, Kitchen
Photo Credit: Bruce Edwards
Moderne Treppe mit offenen Setzstufen in Calgary
Moderne Treppe mit offenen Setzstufen in Calgary
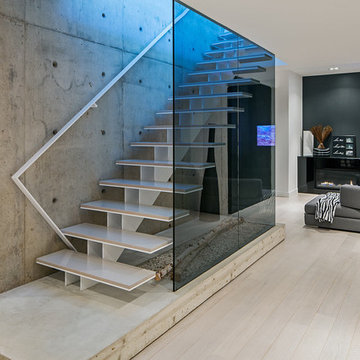
Ultra modern family home, photography by Peter A. Sellar © 2012 www.photoklik.com
Skandinavische Treppe mit offenen Setzstufen in Toronto
Skandinavische Treppe mit offenen Setzstufen in Toronto
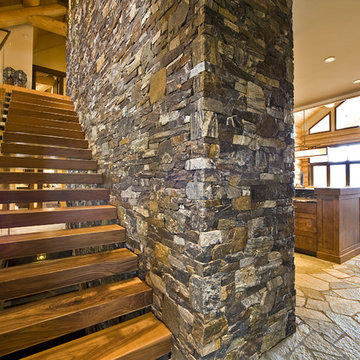
This exceptional log home is remotely located and perfectly situated to complement the natural surroundings. The home fully utilizes its spectacular views. Our design for the homeowners blends elements of rustic elegance juxtaposed with modern clean lines. It’s a sensational space where the rugged, tactile elements highlight the contrasting modern finishes.
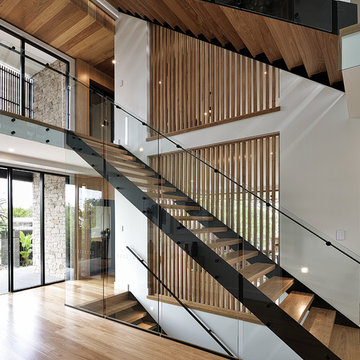
Brock Beazley Photography
Gerade Moderne Treppe mit offenen Setzstufen in Brisbane
Gerade Moderne Treppe mit offenen Setzstufen in Brisbane
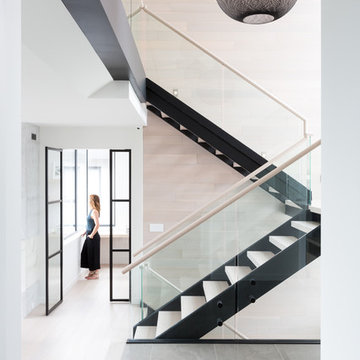
www.emapeter.com
Schwebende, Mittelgroße Moderne Treppe mit offenen Setzstufen in Vancouver
Schwebende, Mittelgroße Moderne Treppe mit offenen Setzstufen in Vancouver

OVERVIEW
Set into a mature Boston area neighborhood, this sophisticated 2900SF home offers efficient use of space, expression through form, and myriad of green features.
MULTI-GENERATIONAL LIVING
Designed to accommodate three family generations, paired living spaces on the first and second levels are architecturally expressed on the facade by window systems that wrap the front corners of the house. Included are two kitchens, two living areas, an office for two, and two master suites.
CURB APPEAL
The home includes both modern form and materials, using durable cedar and through-colored fiber cement siding, permeable parking with an electric charging station, and an acrylic overhang to shelter foot traffic from rain.
FEATURE STAIR
An open stair with resin treads and glass rails winds from the basement to the third floor, channeling natural light through all the home’s levels.
LEVEL ONE
The first floor kitchen opens to the living and dining space, offering a grand piano and wall of south facing glass. A master suite and private ‘home office for two’ complete the level.
LEVEL TWO
The second floor includes another open concept living, dining, and kitchen space, with kitchen sink views over the green roof. A full bath, bedroom and reading nook are perfect for the children.
LEVEL THREE
The third floor provides the second master suite, with separate sink and wardrobe area, plus a private roofdeck.
ENERGY
The super insulated home features air-tight construction, continuous exterior insulation, and triple-glazed windows. The walls and basement feature foam-free cavity & exterior insulation. On the rooftop, a solar electric system helps offset energy consumption.
WATER
Cisterns capture stormwater and connect to a drip irrigation system. Inside the home, consumption is limited with high efficiency fixtures and appliances.
TEAM
Architecture & Mechanical Design – ZeroEnergy Design
Contractor – Aedi Construction
Photos – Eric Roth Photography
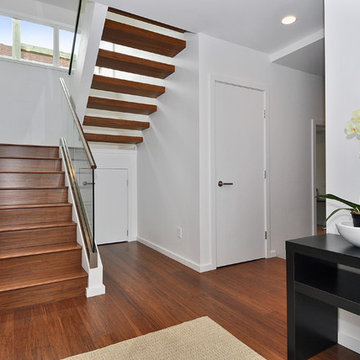
Beachaus I floating Bamboo Staircase. Photo ©2012 InHaus Development Ltd.
Moderne Treppe mit offenen Setzstufen in Vancouver
Moderne Treppe mit offenen Setzstufen in Vancouver
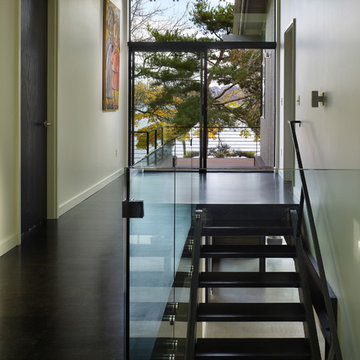
New construction over existing foundation
Moderne Treppe mit offenen Setzstufen in Seattle
Moderne Treppe mit offenen Setzstufen in Seattle
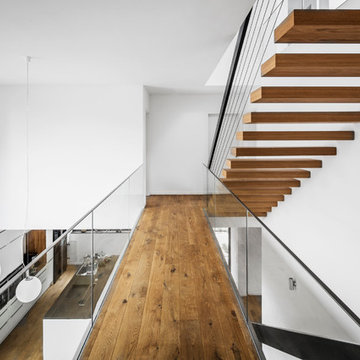
Schwebende, Große Moderne Holztreppe mit offenen Setzstufen in Köln
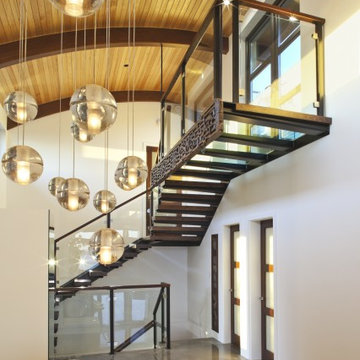
Relocating from abroad, the client had a keen sense of environmental awareness in designing a home in which to raise his family. Many elements of concrete, steel and naturally finished woods compliment the west coast environment of an ocean side city. Solar thermal panels capture renewable energy providing for domestic hot water. Spray foam insulation with open cell technology ensures maximum indoor air quality & energy efficiency. Bio-climate design allows passive cooling and heating.
LED lighting and low VOC paints were used throughout. All millwork and mouldings, including the Italian glass kitchen are formaldehyde free. Recycled materials were used for deck surfaces. As well, waste produced from the project was also recycled.
Built on a roadway that when translated means ‘pleasant view’, this modern home has direct views that extend over the ocean. With much input from the client, a very exceptionally energy efficient and sustainable living space was brought to fruition.
Photography by www.robcampbellphotography.com
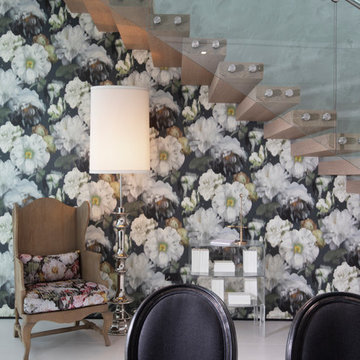
Alexia Fodere
Gerade Eklektische Treppe mit offenen Setzstufen in Miami
Gerade Eklektische Treppe mit offenen Setzstufen in Miami
Treppen mit offenen Setzstufen Ideen und Design
8
