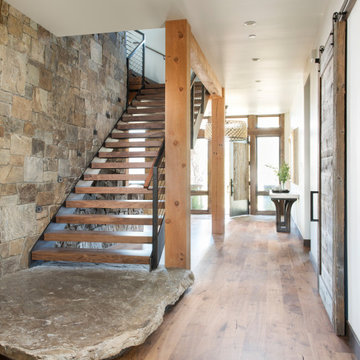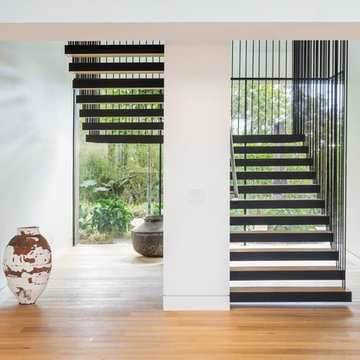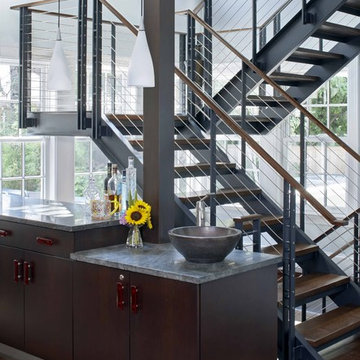Treppen mit offenen Setzstufen und Drahtgeländer Ideen und Design
Suche verfeinern:
Budget
Sortieren nach:Heute beliebt
1 – 20 von 720 Fotos
1 von 3

Take a home that has seen many lives and give it yet another one! This entry foyer got opened up to the kitchen and now gives the home a flow it had never seen.

Schwebende Moderne Holztreppe mit offenen Setzstufen und Drahtgeländer in Detroit

Black Cables and Fittings on a wood interior staircase with black metal posts.
Railings by Keuka Studios www.keuka-studios.com
Photographer Dave Noonan
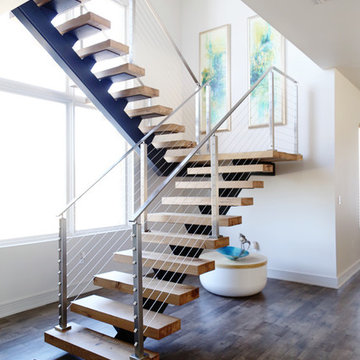
Floating staircase picture taken after client move in. Front focal stairway that provides access from a large open expansive downstairs living to the upstairs bedrooms, deck and game room. HSS Structural steel support hidden in walls with solid white oak treads and stainless steel handrails and cable. LED lights were installed in the nosing of the stairs. Bona-Waterborne Traffic Naturale finish used on stairs for natural color, matte finish level and seamless touch-up on repairs. Furnishings, interior selections and artwork by Susan Eddings Perez
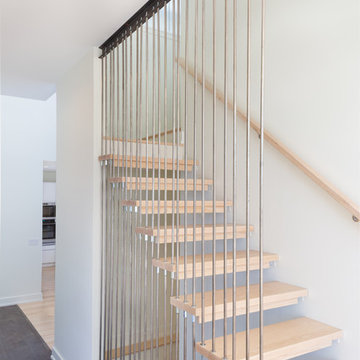
MichaelChristiePhotography
Schwebende, Mittelgroße Moderne Holztreppe mit offenen Setzstufen und Drahtgeländer in Detroit
Schwebende, Mittelgroße Moderne Holztreppe mit offenen Setzstufen und Drahtgeländer in Detroit
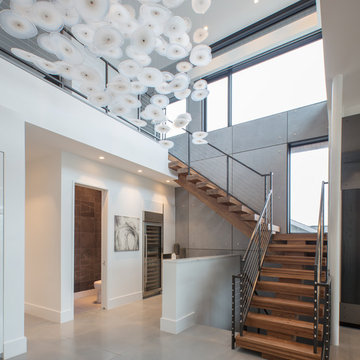
Große Moderne Holztreppe in L-Form mit offenen Setzstufen und Drahtgeländer in Baltimore
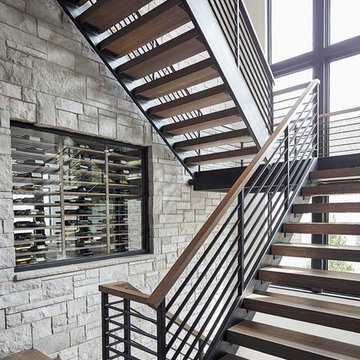
ORIJIN STONE exclusive custom-crafted limestone veneer blend.
Photography by Canary Grey.
Moderne Holztreppe in U-Form mit offenen Setzstufen und Drahtgeländer in Minneapolis
Moderne Holztreppe in U-Form mit offenen Setzstufen und Drahtgeländer in Minneapolis

Mountain Peek is a custom residence located within the Yellowstone Club in Big Sky, Montana. The layout of the home was heavily influenced by the site. Instead of building up vertically the floor plan reaches out horizontally with slight elevations between different spaces. This allowed for beautiful views from every space and also gave us the ability to play with roof heights for each individual space. Natural stone and rustic wood are accented by steal beams and metal work throughout the home.
(photos by Whitney Kamman)
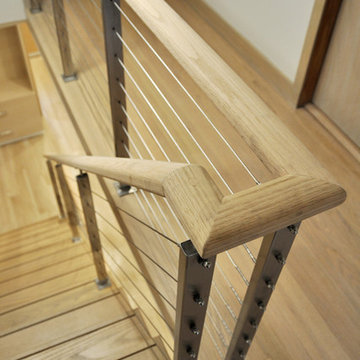
This is a custom staircase made by Deer Park Stairs. The wire cable assembly is tensioned between steel posts and topped with a smooth, solid wood rail.
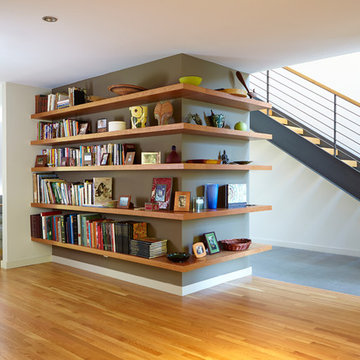
Located in Menlo Park, California, this 3,000 sf. remodel was carefully crafted to generate excitement and make maximum use of the owner’s strict budget and comply with the city’s stringent planning code. It was understood that not everything was to be redone from a prior owner’s quirky remodel which included odd inward angled walls, circular windows and cedar shingles.
Remedial work to remove and prevent dry rot ate into the budget as well. Studied alterations to the exterior include a new trellis over the garage door, pushing the entry out to create a new soaring stair hall and stripping the exterior down to simplify its appearance. The new steel entry stair leads to a floating bookcase that pivots to the family room. For budget reasons, it was decided to keep the existing cedar shingles.
Upstairs, a large oak multi-level staircase was replaced with the new simple run of stairs. The impact of angled bedroom walls and circular window in the bathroom were calmed with new clean white walls and tile.
Photo Credit: John Sutton Photography.
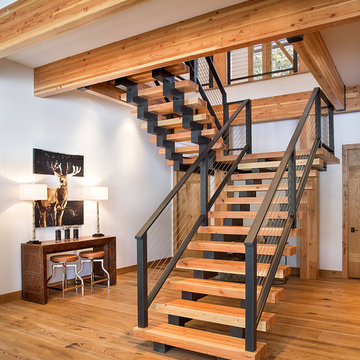
custom steel and timber stair, modern stair, timbers
Rustikale Holztreppe in U-Form mit offenen Setzstufen und Drahtgeländer in Sonstige
Rustikale Holztreppe in U-Form mit offenen Setzstufen und Drahtgeländer in Sonstige
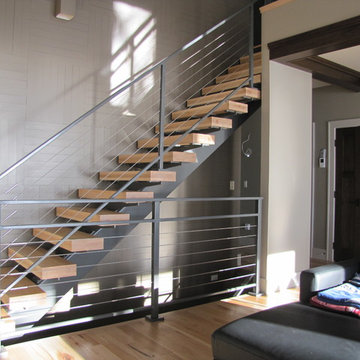
Gerade, Mittelgroße Moderne Holztreppe mit offenen Setzstufen und Drahtgeländer in Orange County
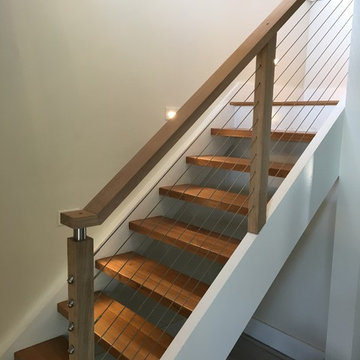
Mittelgroße Moderne Treppe in L-Form mit gebeizten Holz-Treppenstufen, offenen Setzstufen und Drahtgeländer in Providence
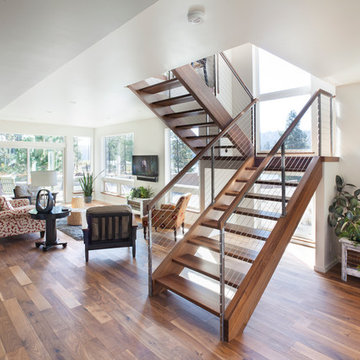
Mittelgroße Moderne Holztreppe in U-Form mit offenen Setzstufen und Drahtgeländer in Seattle
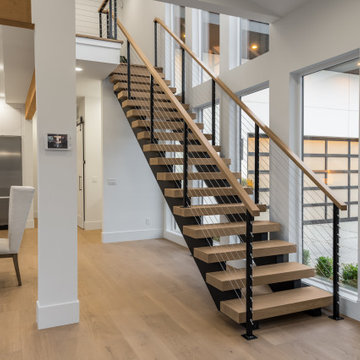
Modern Floating staircase with cable railing
Große, Schwebende Moderne Holztreppe mit Drahtgeländer und offenen Setzstufen in Seattle
Große, Schwebende Moderne Holztreppe mit Drahtgeländer und offenen Setzstufen in Seattle

Gut renovation of 1880's townhouse. New vertical circulation and dramatic rooftop skylight bring light deep in to the middle of the house. A new stair to roof and roof deck complete the light-filled vertical volume. Programmatically, the house was flipped: private spaces and bedrooms are on lower floors, and the open plan Living Room, Dining Room, and Kitchen is located on the 3rd floor to take advantage of the high ceiling and beautiful views. A new oversized front window on 3rd floor provides stunning views across New York Harbor to Lower Manhattan.
The renovation also included many sustainable and resilient features, such as the mechanical systems were moved to the roof, radiant floor heating, triple glazed windows, reclaimed timber framing, and lots of daylighting.
All photos: Lesley Unruh http://www.unruhphoto.com/
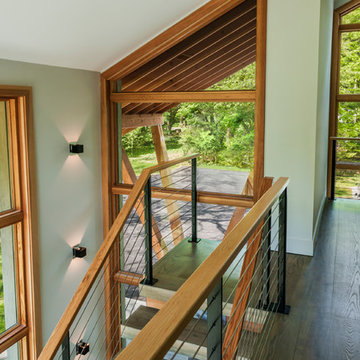
Tom Crane Photography
Mittelgroße Rustikale Holztreppe in U-Form mit offenen Setzstufen und Drahtgeländer in Philadelphia
Mittelgroße Rustikale Holztreppe in U-Form mit offenen Setzstufen und Drahtgeländer in Philadelphia
Treppen mit offenen Setzstufen und Drahtgeländer Ideen und Design
1
