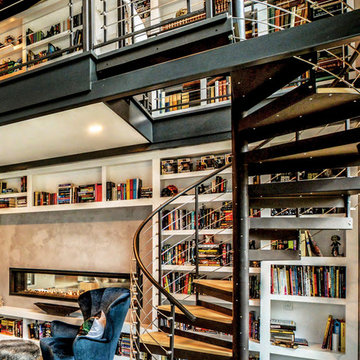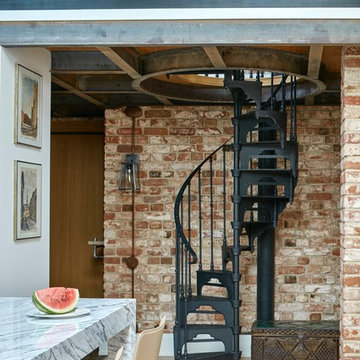Treppen mit offenen Setzstufen und Stahlgeländer Ideen und Design
Suche verfeinern:
Budget
Sortieren nach:Heute beliebt
41 – 60 von 4.414 Fotos
1 von 3

Schwebende, Große Moderne Holztreppe mit Stahlgeländer und offenen Setzstufen in Sonstige
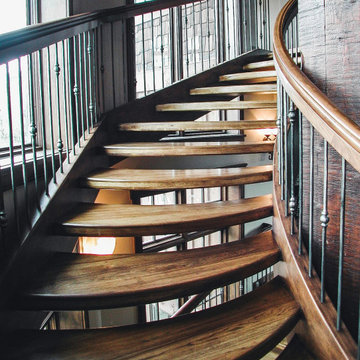
We really enjoyed building this unique traditional style staircase in a beautiful home in Park City, UT. The three stacked freestanding staircases wrap around a glass elevator. The stair is unique in that the owner wanted the outside stringer to follow the octagon shape of the wall while having the inside stringer circular. The stair consists of Alder stringers and curbing, Hickory treads, and a custom Alder handrail profile. The open risers allow more light to permeate the staircase and the curvature of the treads makes the stairs feel as if they flow seamlessly downward around the elevator. Forged metal balusters with a clear satin finish make up the guardrail infill, and for a little extra flair we included several Tuscan panels. Overall, the wood and iron are a classic combination and give a distinguished look.

View of middle level of tower with views out large round windows and spiral stair to top level. The tower off the front entrance contains a wine room at its base,. A square stair wrapping around the wine room leads up to a middle level with large circular windows. A spiral stair leads up to the top level with an inner glass enclosure and exterior covered deck with two balconies for wine tasting.
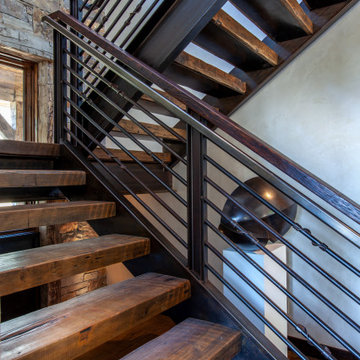
Große Industrial Holztreppe in U-Form mit offenen Setzstufen und Stahlgeländer in Denver
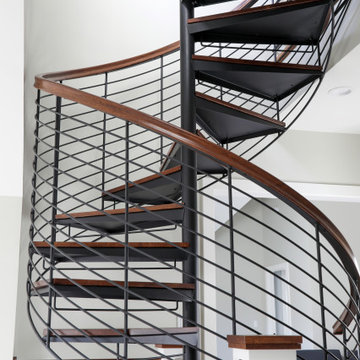
LOWELL CUSTOM HOMES, LAKE GENEVA, WI Custom Home built on beautiful Geneva Lake features New England Shingle Style architecture on the exterior with a thoroughly modern twist to the interior. Artistic and handcrafted elements are showcased throughout the detailed finishes and furnishings.

A custom two story curved staircase features a grand entrance of this home. It is designed with open treads and a custom scroll railing. Photo by Spacecrafting
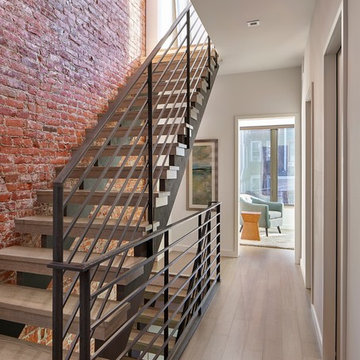
Gerade, Mittelgroße Industrial Holztreppe mit offenen Setzstufen und Stahlgeländer in Philadelphia
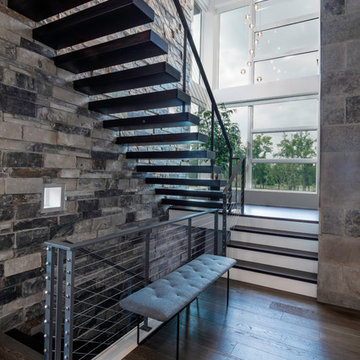
Kelly Ann Photos
Schwebende Moderne Holztreppe mit offenen Setzstufen und Stahlgeländer in Kolumbus
Schwebende Moderne Holztreppe mit offenen Setzstufen und Stahlgeländer in Kolumbus
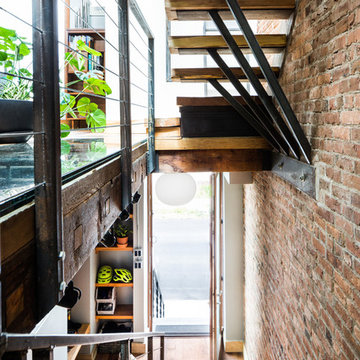
Gut renovation of 1880's townhouse. New vertical circulation and dramatic rooftop skylight bring light deep in to the middle of the house. A new stair to roof and roof deck complete the light-filled vertical volume. Programmatically, the house was flipped: private spaces and bedrooms are on lower floors, and the open plan Living Room, Dining Room, and Kitchen is located on the 3rd floor to take advantage of the high ceiling and beautiful views. A new oversized front window on 3rd floor provides stunning views across New York Harbor to Lower Manhattan.
The renovation also included many sustainable and resilient features, such as the mechanical systems were moved to the roof, radiant floor heating, triple glazed windows, reclaimed timber framing, and lots of daylighting.
All photos: Lesley Unruh http://www.unruhphoto.com/
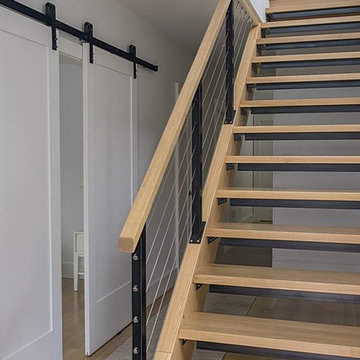
This modern green home offers both a vacation destination on Cape Cod near local family members and an opportunity for rental income.
FAMILY ROOTS. A West Coast couple living in the San Francisco Bay Area sought a permanent East Coast vacation home near family members living on Cape Cod. As academic professionals focused on sustainability, they sought a green, energy efficient home that was well-aligned with their values. With no green homes available for sale on Cape Cod, they decided to purchase land near their family and build their own.
SLOPED SITE. Comprised of a 3/4 acre lot nestled in the pines, the steeply sloping terrain called for a plan that embraced and took advantage of the slope. Of equal priority was optimizing solar exposure, preserving privacy from abutters, and creating outdoor living space. The design accomplished these goals with a simple, rectilinear form, offering living space on the both entry and lower/basement levels. The stepped foundation allows for a walk-out basement level with light-filled living space on the down-hill side of the home. The traditional basement on the eastern, up-hill side houses mechanical equipment and a home gym. The house welcomes natural light throughout, captures views of the forest, and delivers entertainment space that connects indoor living space to outdoor deck and dining patio.
MODERN VISION. The clean building form and uncomplicated finishes pay homage to the modern architectural legacy on the outer Cape. Durable and economical fiber cement panels, fixed with aluminum channels, clad the primary form. Cedar clapboards provide a visual accent at the south-facing living room, which extends a single roof plane to cover the entry porch.
SMART USE OF SPACE. On the entry level, the “L”-shaped living, dining, and kitchen space connects to the exterior living, dining, and grilling spaces to effectively double the home’s summertime entertainment area. Placed at the western end of the entry level (where it can retain privacy but still claim expansive downhill views) is the master suite with a built-in study. The lower level has two guest bedrooms, a second full bathroom, and laundry. The flexibility of the space—crucial in a house with a modest footprint—emerges in one of the guest bedrooms, which doubles as home office by opening the barn-style double doors to connect it to the bright, airy open stair leading up to the entry level. Thoughtful design, generous ceiling heights and large windows transform the modest 1,100 sf* footprint into a well-lit, spacious home. *(total finished space is 1800 sf)
RENTAL INCOME. The property works for its owners by netting rental income when the owners are home in San Francisco. The house especially caters to vacationers bound for nearby Mayo Beach and includes an outdoor shower adjacent to the lower level entry door. In contrast to the bare bones cottages that are typically available on the Cape, this home offers prospective tenants a modern aesthetic, paired with luxurious and green features. Durable finishes inside and out will ensure longevity with the heavier use that comes with a rental property.
COMFORT YEAR-ROUND. The home is super-insulated and air-tight, with mechanical ventilation to provide continuous fresh air from the outside. High performance triple-paned windows complement the building enclosure and maximize passive solar gain while ensuring a warm, draft-free winter, even when sitting close to the glass. A properly sized air source heat pump offers efficient heating & cooling, and includes a carefully designed the duct distribution system to provide even comfort throughout the house. The super-insulated envelope allows us to significantly reduce the equipment capacity, duct size, and airflow quantities, while maintaining unparalleled thermal comfort.
ENERGY EFFICIENT. The building’s shell and mechanical systems play instrumental roles in the home’s exceptional performance. The building enclosure reduces the most significant energy glutton: heating. Continuous super-insulation, thorough air sealing, triple-pane windows, and passive solar gain work together to yield a miniscule heating load. All active energy consumers are extremely efficient: an air source heat pump for heating and cooling, a heat pump hot water heater, LED lighting, energy recovery ventilation (ERV), and high efficiency appliances. The result is a home that uses 70% less energy than a similar new home built to code requirements.
OVERALL. The home embodies the owners’ goals and values while comprehensively enabling thermal comfort, energy efficiency, a vacation respite, and supplementary income.
PROJECT TEAM
ZeroEnergy Design - Architect & Mechanical Designer
A.F. Hultin & Co. - Contractor
Pamet Valley Landscape Design - Landscape & Masonry
Lisa Finch - Original Artwork
European Architectural Supply - Windows
Eric Roth Photography - Photography
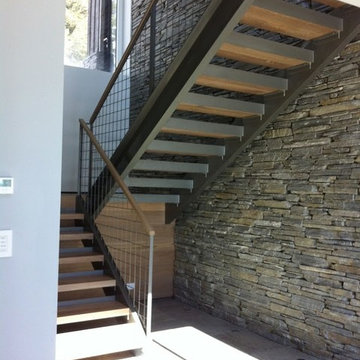
Große Moderne Holztreppe in U-Form mit Stahlgeländer und offenen Setzstufen in Sonstige
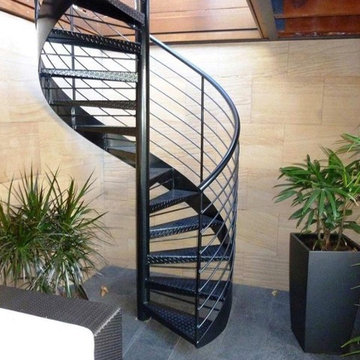
Mittelgroße Moderne Treppe mit offenen Setzstufen und Stahlgeländer in Orange County
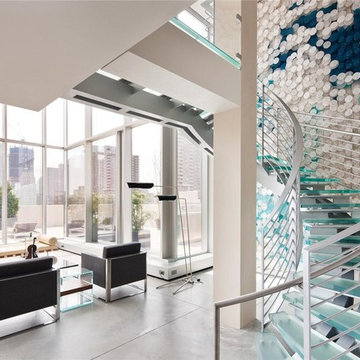
David Belamy
Gewendelte, Mittelgroße Moderne Glastreppe mit offenen Setzstufen und Stahlgeländer in New York
Gewendelte, Mittelgroße Moderne Glastreppe mit offenen Setzstufen und Stahlgeländer in New York
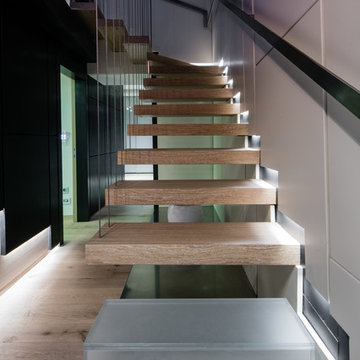
Foto Luigi Filetici
Mittelgroße Moderne Holztreppe in L-Form mit Stahlgeländer und offenen Setzstufen in Rom
Mittelgroße Moderne Holztreppe in L-Form mit Stahlgeländer und offenen Setzstufen in Rom
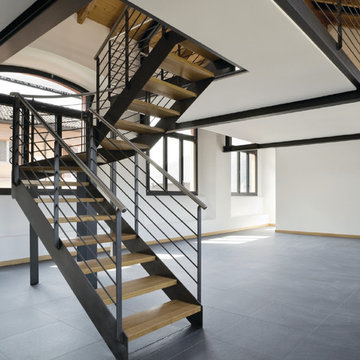
Mittelgroße Moderne Holztreppe in U-Form mit offenen Setzstufen und Stahlgeländer in Dallas
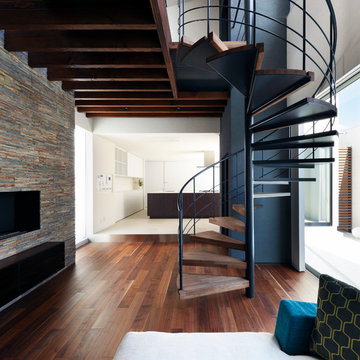
「木漏れ日のプールサイドハウス」撮影:平井美行写真事務所
Moderne Treppe mit offenen Setzstufen und Stahlgeländer in Osaka
Moderne Treppe mit offenen Setzstufen und Stahlgeländer in Osaka
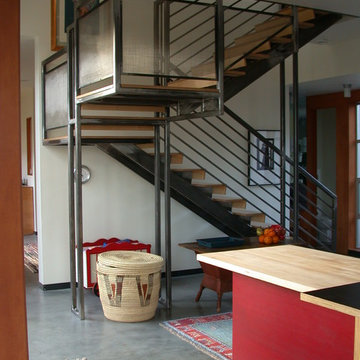
Pull-ups anyone?
Große Industrial Holztreppe in U-Form mit offenen Setzstufen und Stahlgeländer in Seattle
Große Industrial Holztreppe in U-Form mit offenen Setzstufen und Stahlgeländer in Seattle
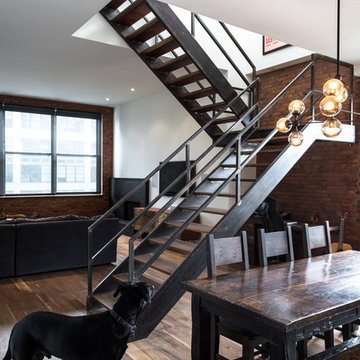
Photo by Alan Tansey
This East Village penthouse was designed for nocturnal entertaining. Reclaimed wood lines the walls and counters of the kitchen and dark tones accent the different spaces of the apartment. Brick walls were exposed and the stair was stripped to its raw steel finish. The guest bath shower is lined with textured slate while the floor is clad in striped Moroccan tile.
Treppen mit offenen Setzstufen und Stahlgeländer Ideen und Design
3
