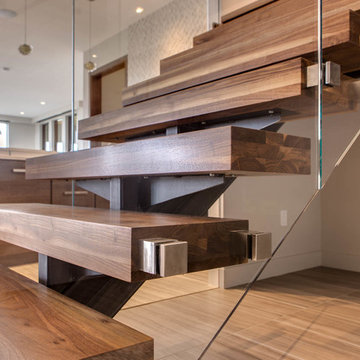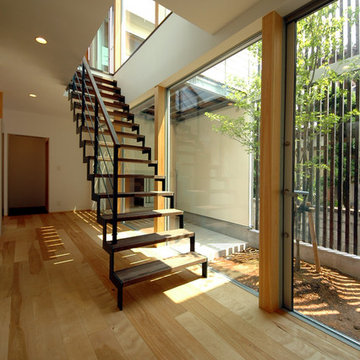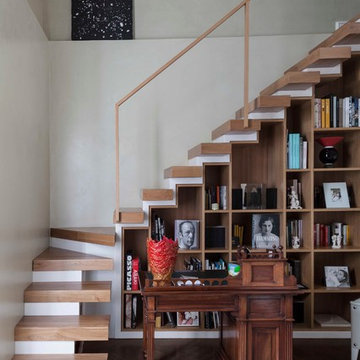Treppen mit offenen Setzstufen und Terrakotta-Setzstufen Ideen und Design
Suche verfeinern:
Budget
Sortieren nach:Heute beliebt
41 – 60 von 19.836 Fotos
1 von 3

Gut renovation of 1880's townhouse. New vertical circulation and dramatic rooftop skylight bring light deep in to the middle of the house. A new stair to roof and roof deck complete the light-filled vertical volume. Programmatically, the house was flipped: private spaces and bedrooms are on lower floors, and the open plan Living Room, Dining Room, and Kitchen is located on the 3rd floor to take advantage of the high ceiling and beautiful views. A new oversized front window on 3rd floor provides stunning views across New York Harbor to Lower Manhattan.
The renovation also included many sustainable and resilient features, such as the mechanical systems were moved to the roof, radiant floor heating, triple glazed windows, reclaimed timber framing, and lots of daylighting.
All photos: Lesley Unruh http://www.unruhphoto.com/
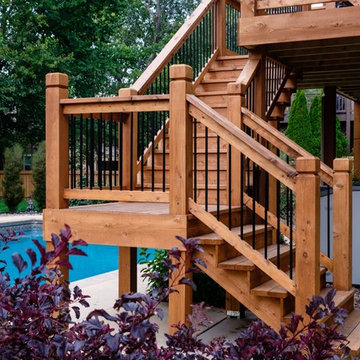
Mittelgroße Klassische Holztreppe in L-Form mit offenen Setzstufen und Mix-Geländer in Kansas City
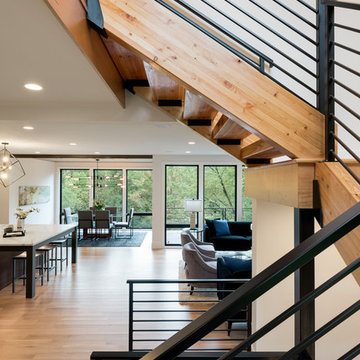
Upon entering the foyer, the staircase is to the right of the home, and an incredible view through the main level to the back yard. Photos by Space Crafting
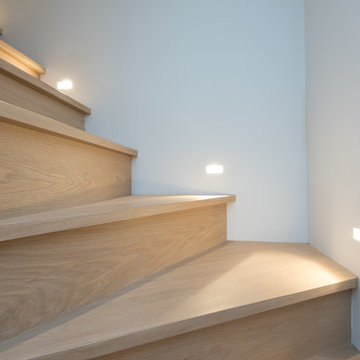
Inner Photography
Schwebende, Mittelgroße Moderne Treppe mit offenen Setzstufen in New York
Schwebende, Mittelgroße Moderne Treppe mit offenen Setzstufen in New York
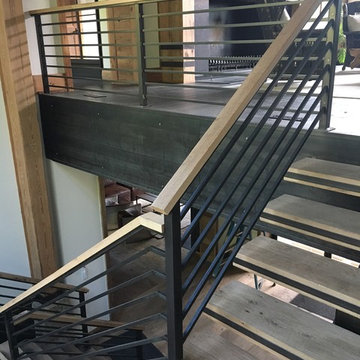
Modern L-Shape wood/metal staircase!
Große Klassische Holztreppe in L-Form mit Stahlgeländer und offenen Setzstufen in Kolumbus
Große Klassische Holztreppe in L-Form mit Stahlgeländer und offenen Setzstufen in Kolumbus
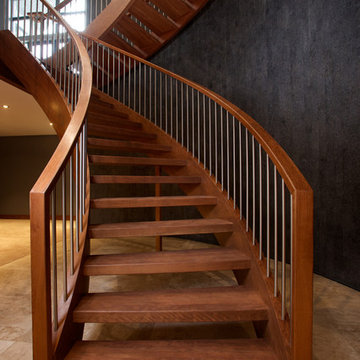
This solid cherry open rise stair is BIG. In this stair design, we opted out of the traditional “stacked” stair layout for an original “scissor” layout normally reserved for straight stairs. The stair design coupled with the continuous handrail offers a completely unique and grand style. Endless curved lines, continuous railing flowing down the stairs, and striking perspectives. Railing: continuous solid cherry blank rail with ¾’’ round stainless steel spindles.
Ryan Patrick Kelly Photographs
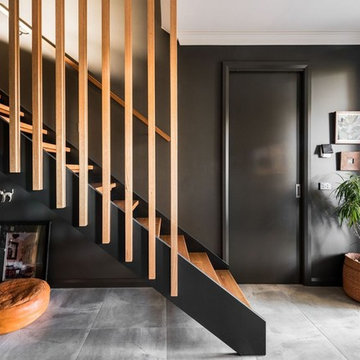
Gray tiled floors create a light relief against the dark walls. Painting the architraves, skirting boards & internal doors the same colour as the walls keeps the lines 'clean' and not 'fussy'. The timber is accentuated against the darker colours and the open risers allows much needed natural light to flood into the space. Phtographer - Jessie May
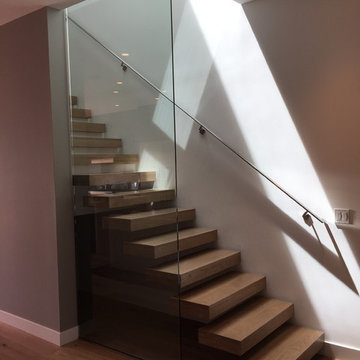
The two story-stair volume drops into the great room as a procession of floating treads bound by glass wall guard rails, awash in light from the high skylight above.
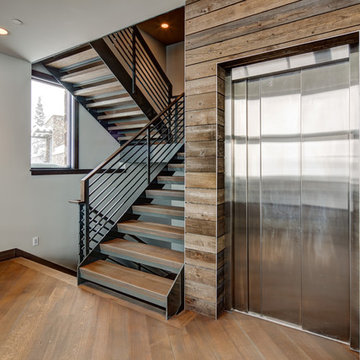
Alan Blakely
Große Moderne Holztreppe in U-Form mit offenen Setzstufen und Stahlgeländer in Salt Lake City
Große Moderne Holztreppe in U-Form mit offenen Setzstufen und Stahlgeländer in Salt Lake City
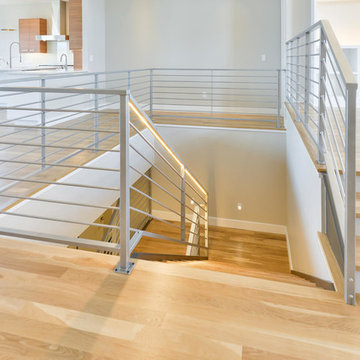
Mittelgroße Moderne Holztreppe in L-Form mit offenen Setzstufen und Stahlgeländer in Denver
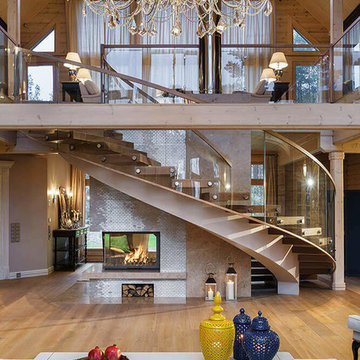
Gewendelte Urige Holztreppe mit offenen Setzstufen in Sankt Petersburg
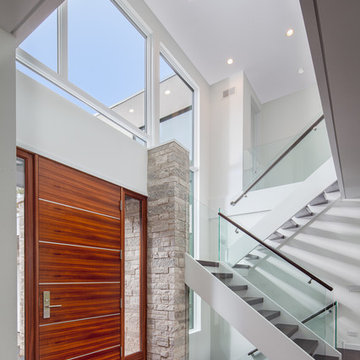
http://www.pickellbuilders.com. 2-story entry foyer. Front door is African mahogany with horizontal alumninum inserts. Staircase has 3" red oak treads, red oak handrails, open risers, and glass balustrade. Photo by Paul Schlismann.
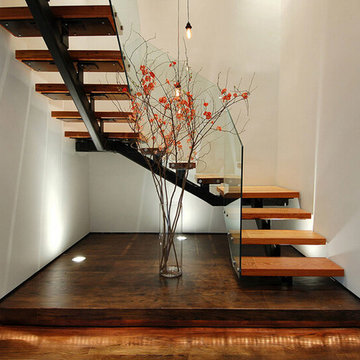
lina
Mittelgroßes Modernes Treppengeländer Glas in L-Form mit gebeizten Holz-Treppenstufen und offenen Setzstufen in Los Angeles
Mittelgroßes Modernes Treppengeländer Glas in L-Form mit gebeizten Holz-Treppenstufen und offenen Setzstufen in Los Angeles

Gerade, Kleine Moderne Treppe mit offenen Setzstufen, Stahlgeländer und gebeizten Holz-Treppenstufen in Los Angeles

The staircase is the focal point of the home. Chunky floating open treads, blackened steel, and continuous metal rods make for functional and sculptural circulation. Skylights aligned above the staircase illuminate the home and create unique shadow patterns that contribute to the artistic style of the home.
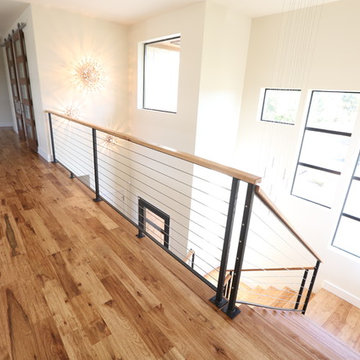
Jordan Kokel
Mittelgroße Moderne Holztreppe in U-Form mit offenen Setzstufen und Drahtgeländer in Dallas
Mittelgroße Moderne Holztreppe in U-Form mit offenen Setzstufen und Drahtgeländer in Dallas
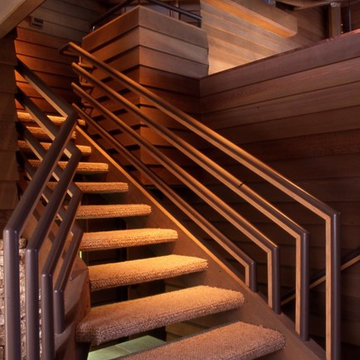
Gerade, Mittelgroße Moderne Treppe mit Teppich-Treppenstufen und offenen Setzstufen in Miami
Treppen mit offenen Setzstufen und Terrakotta-Setzstufen Ideen und Design
3
