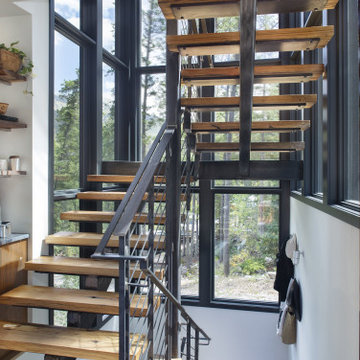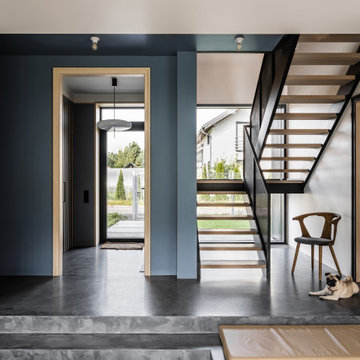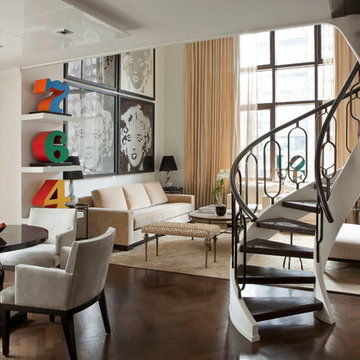Treppen mit offenen Setzstufen und Stahlgeländer Ideen und Design
Suche verfeinern:
Budget
Sortieren nach:Heute beliebt
1 – 20 von 4.418 Fotos
1 von 3

Geräumige Moderne Holztreppe in U-Form mit offenen Setzstufen und Stahlgeländer in Seattle
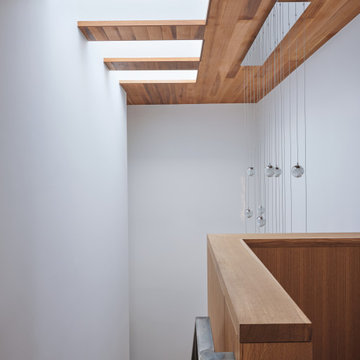
Mittelgroße Moderne Holztreppe in L-Form mit offenen Setzstufen und Stahlgeländer in Austin
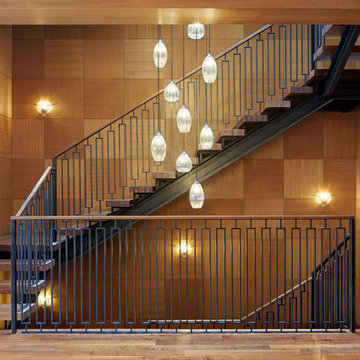
Klassische Holztreppe in U-Form mit offenen Setzstufen und Stahlgeländer in San Francisco
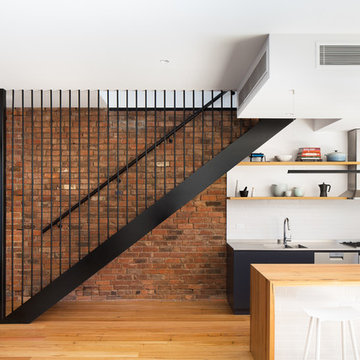
Emily Bartlett Photography
Gerade, Mittelgroße Industrial Holztreppe mit offenen Setzstufen und Stahlgeländer in Melbourne
Gerade, Mittelgroße Industrial Holztreppe mit offenen Setzstufen und Stahlgeländer in Melbourne
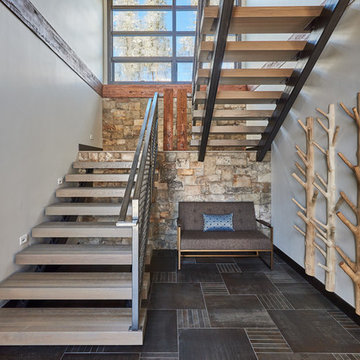
Große Moderne Holztreppe in U-Form mit offenen Setzstufen und Stahlgeländer in Denver
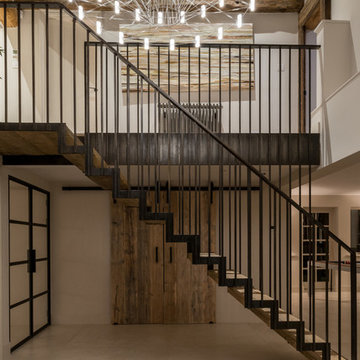
Conversion and renovation of a Grade II listed barn into a bright contemporary home
Gerade, Mittelgroße Landhaus Holztreppe mit offenen Setzstufen und Stahlgeländer in Sonstige
Gerade, Mittelgroße Landhaus Holztreppe mit offenen Setzstufen und Stahlgeländer in Sonstige
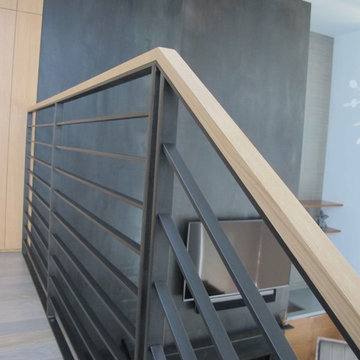
Sandblasted and blackened solid hot rolled steel Railing with Oak cap.
Moderne Holztreppe in U-Form mit offenen Setzstufen und Stahlgeländer in San Francisco
Moderne Holztreppe in U-Form mit offenen Setzstufen und Stahlgeländer in San Francisco
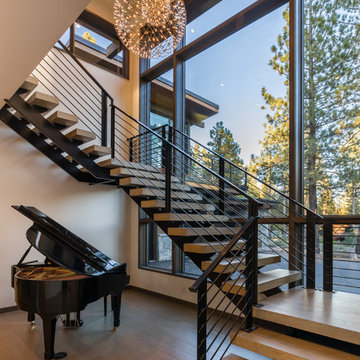
Stunning custom steel, timber and glass stairway by SANDBOX. Photo by Vance Fox
Schwebende, Große Moderne Holztreppe mit offenen Setzstufen und Stahlgeländer in Sacramento
Schwebende, Große Moderne Holztreppe mit offenen Setzstufen und Stahlgeländer in Sacramento

The staircase is the focal point of the home. Chunky floating open treads, blackened steel, and continuous metal rods make for functional and sculptural circulation. Skylights aligned above the staircase illuminate the home and create unique shadow patterns that contribute to the artistic style of the home.
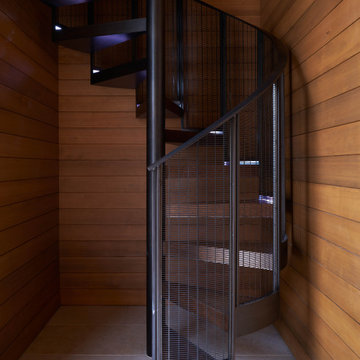
Kleine Moderne Treppe mit offenen Setzstufen, Stahlgeländer und Holzwänden in Salt Lake City

Modern steel, wood and glass stair. The wood is rift cut white oak with black painted steel stringers, handrails and sructure. The guard rails use tempered clear glass with polished chrome glass clips. The treads are open underneath for a floating effect. The stair light is custom LED with over 50 individual pendants hanging down.
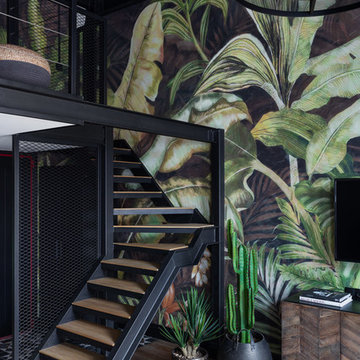
Kleine Industrial Holztreppe in L-Form mit Stahlgeländer und offenen Setzstufen in Moskau
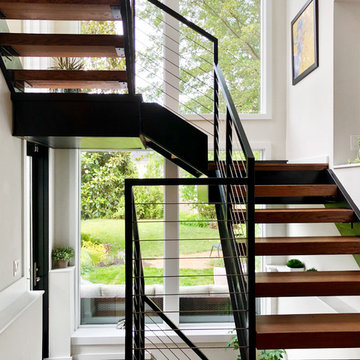
Große Klassische Treppe mit Stahlgeländer und offenen Setzstufen in Washington, D.C.
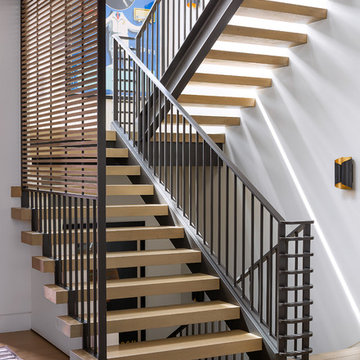
This light and airy staircase allows light to filter through all levels, and uses similar detailing found elsewhere in the residence to keep design continuity and unified design elegance.
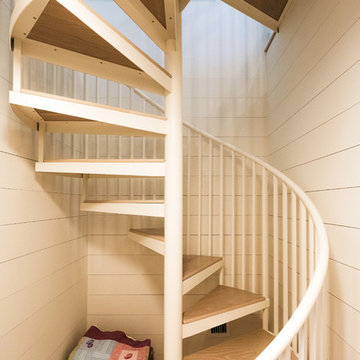
This Seaside remodel meant a lot to us because we originally built the house in 1987 with some dear friends of ours. Ty Nunn with florida haus and the team at Urban Grace Interiors designed a remodel to accommodate the new owner's growing family, and we're proud of the results! Photos by Eric Marcus Studio
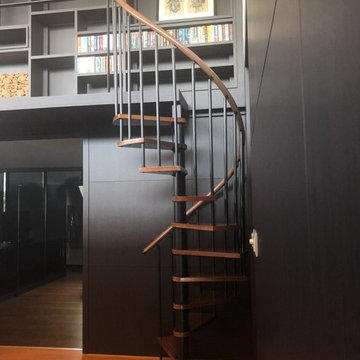
Stair diameter: 1200mm ( 48" )
Stair total riser: 2600mm ( 102")
The stair is customized for college library project, fabricated by Demax Staircase&Railing. The client required only ten steps, so the step riser is a little bit high, but it is also okay to go up and down. The metal post and banister in matt back finish, with solid timber tread and PVC handrail looks great. Want a custom spiral staircase? Please contact us right now.

A sculptural walnut staircase anchors the living area on the opposite end, while a board-formed concrete wall with integrated American-walnut casework and paneling ties the composition together. (Photography by Matthew Millman)
Treppen mit offenen Setzstufen und Stahlgeländer Ideen und Design
1
