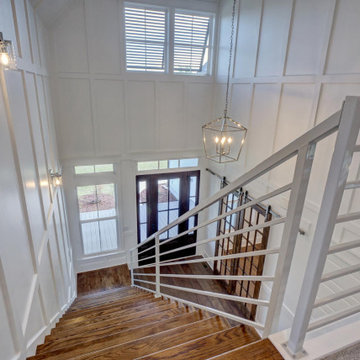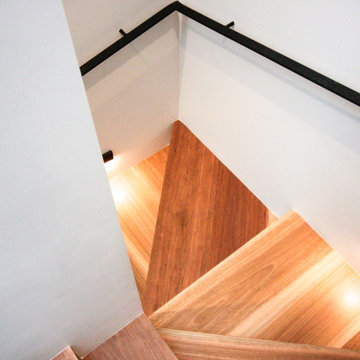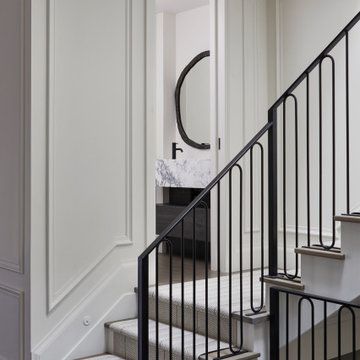Treppen mit Stahlgeländer und Wandpaneelen Ideen und Design
Suche verfeinern:
Budget
Sortieren nach:Heute beliebt
181 – 200 von 498 Fotos
1 von 3
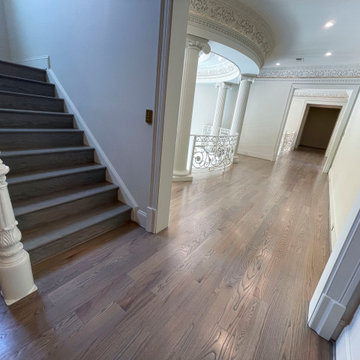
Forged iron railings and contemporary white oak components blend seamlessly in this palatial space, designed in one of the most coveted neighborhoods in the northern Virginia area. We were selected by a builder who takes pride in choosing the right contractor, one that is capable to enhance their visions; we ended up designing and building three magnificent traditional/transitional staircases in spaces surrounded by luxurious architectural finishes, custom made crystal chandeliers, and fabulous outdoor views. CSC 1976-2023 © Century Stair Company ® All rights reserved.
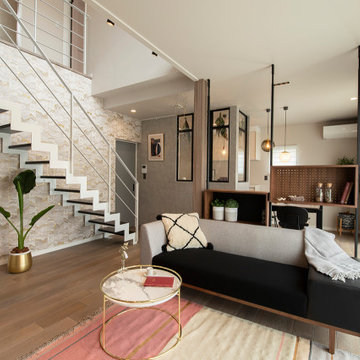
PHOTO CONTEST 2019 優秀賞
モデルハウスにて採用させていただきました。
「モダン&エレガンス」のコンセプトに沿うグレー基調の空間と調和させるべく、手すり・ささら桁はピュアホワイト、木製段板はリアルブラックカラーとしています。モノトーンで単調とならないよう、ささら桁は特徴的なサンダー型仕様とし、背面の高級感あるクロスと併せて空間のアクセントとなっています。階段を中心に間取りを構成しているため、ゆるやかに上下階のつながりを感じられ、明るく開放感のある空間を実現しています。
また、ソファの背後にはリビングとダイニングを緩やかに区切るためにカスタムウォールを採用させていただいています。ウォルナットの木目、ブラックの支柱が彩度を抑えた空間へマッチしています。
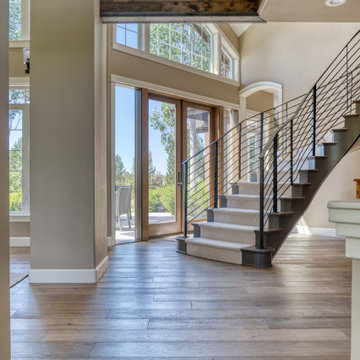
Beautiful two story traditional home featuring the Orris Maple from the True Collection.
PC: The Hardwood Floor Company in Bend, OR
Gewendelte, Große Klassische Treppe mit Teppich-Treppenstufen, offenen Setzstufen, Stahlgeländer und Wandpaneelen in Sonstige
Gewendelte, Große Klassische Treppe mit Teppich-Treppenstufen, offenen Setzstufen, Stahlgeländer und Wandpaneelen in Sonstige
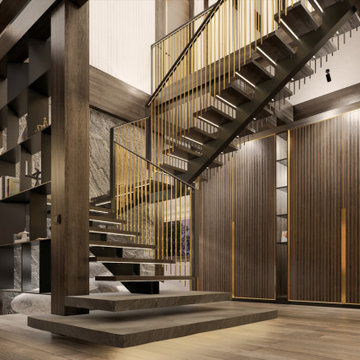
Лестница в гостиной с вторым светом. На металлическом косоуре с первыми ступенями из камня. Отделка стены за лестницей скала из Цементной штукатурки с покрытием
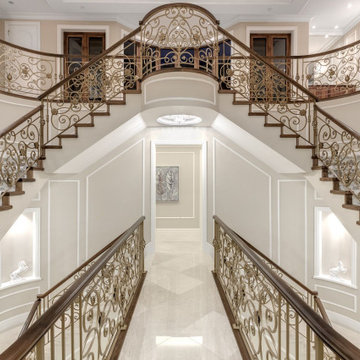
Große Klassische Treppe in L-Form mit Teppich-Treppenstufen, Teppich-Setzstufen, Stahlgeländer und Wandpaneelen in Vancouver
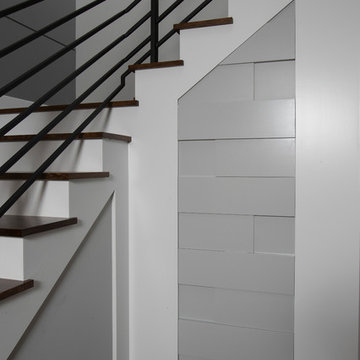
Große Moderne Holztreppe in L-Form mit gebeizten Holz-Setzstufen, Stahlgeländer und Wandpaneelen in Houston
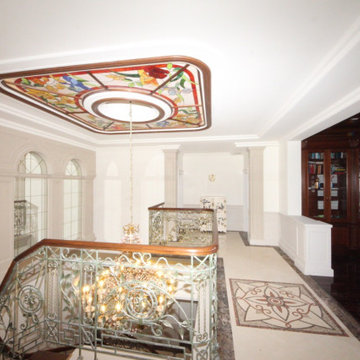
Дом в стиле нео классика, в трех уровнях,
1500 м2
Выполнен для семьи супругов в возрасте 50 лет, 3-е детей.
Комплектация объекта строительными материалами, мебелью, сантехникой и люстрами из Испании и России.
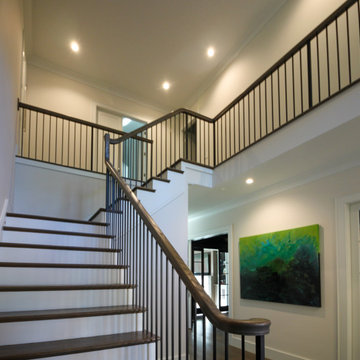
This stunning foyer features a beautiful and captivating three levels wooden staircase with vertical balusters, wooden handrail, and extended balcony; its stylish design and location make these stairs one of the main focal points in this elegant home. CSC © 1976-2020 Century Stair Company. All rights reserved.
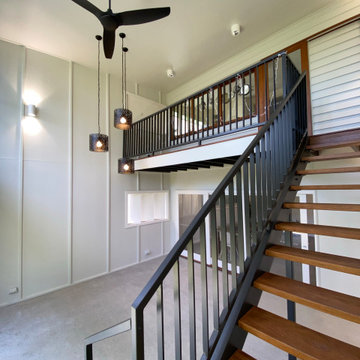
The open timber staircase connects the ground floor outdoor living area to the upper balcony. The black steel handrail coordinates with the black feature lighting and outdoor fan.
The solid casement windows on the far wall can be closed for privacy, or open for extra light and ventilation.
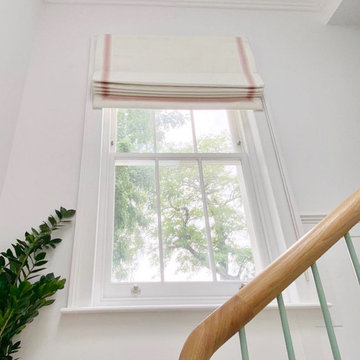
Double height vestibule hall, family home, Blackheath
Geräumige Moderne Treppe in L-Form mit Travertin-Treppenstufen, gebeizten Holz-Setzstufen, Stahlgeländer und Wandpaneelen
Geräumige Moderne Treppe in L-Form mit Travertin-Treppenstufen, gebeizten Holz-Setzstufen, Stahlgeländer und Wandpaneelen
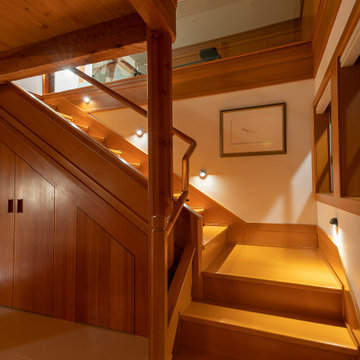
Remote luxury living on the spectacular island of Cortes, this main living, lounge, dining, and kitchen is an open concept with tall ceilings and expansive glass to allow all those gorgeous coastal views and natural light to flood the space. Particular attention was focused on high end textiles furniture, feature lighting, and cozy area carpets.
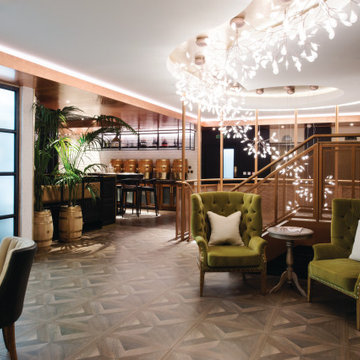
Reception Area with bespoke staircase to private dining & meeting rooms at Vintry & Mercer hotel
Mittelgroße Klassische Treppe mit Marmor-Setzstufen, Stahlgeländer und Wandpaneelen in London
Mittelgroße Klassische Treppe mit Marmor-Setzstufen, Stahlgeländer und Wandpaneelen in London
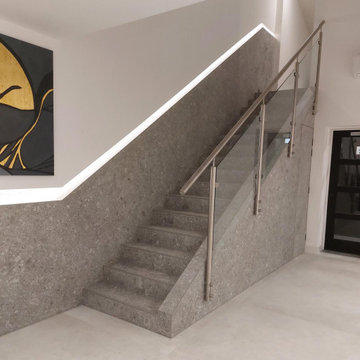
Infinity Surfaces, Ceppo Di Gris, cladded staircase with steel and glass balustrade and recessed handrail.
Gerade, Mittelgroße Moderne Treppe mit gefliesten Treppenstufen, gefliesten Setzstufen, Stahlgeländer und Wandpaneelen in Hertfordshire
Gerade, Mittelgroße Moderne Treppe mit gefliesten Treppenstufen, gefliesten Setzstufen, Stahlgeländer und Wandpaneelen in Hertfordshire
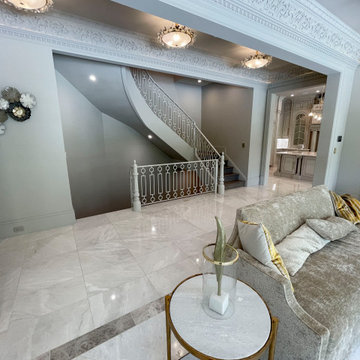
Forged iron railings and contemporary white oak components blend seamlessly in this palatial space, designed in one of the most coveted neighborhoods in the northern Virginia area. We were selected by a builder who takes pride in choosing the right contractor, one that is capable to enhance their visions; we ended up designing and building three magnificent traditional/transitional staircases in spaces surrounded by luxurious architectural finishes, custom made crystal chandeliers, and fabulous outdoor views. CSC 1976-2023 © Century Stair Company ® All rights reserved.
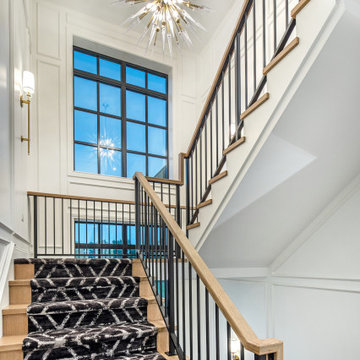
U-shaped staircase with carpet runner and wood end caps. Wood wall paneling.
Geräumige Klassische Treppe in U-Form mit Teppich-Treppenstufen, Teppich-Setzstufen, Stahlgeländer und Wandpaneelen in Omaha
Geräumige Klassische Treppe in U-Form mit Teppich-Treppenstufen, Teppich-Setzstufen, Stahlgeländer und Wandpaneelen in Omaha
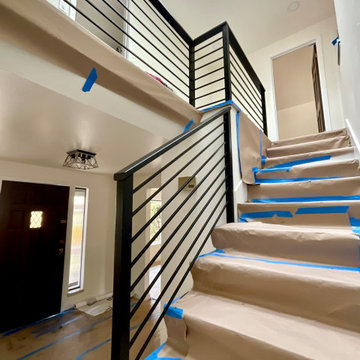
"Our recent project in Clyde Hill, WA, showcased our expertise as we demolished the existing pony wall and handrail, replacing them with a custom steel handrail and pony wall. The result is a seamless blend of functionality and aesthetics, adding a touch of modern elegance to the space."
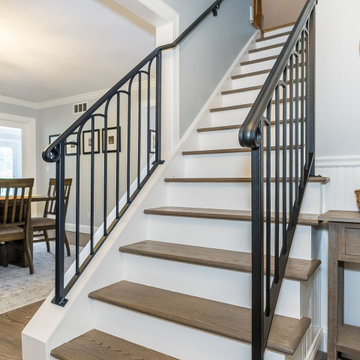
Total first floor renovation in Bridgewater, NJ. This young family added 50% more space and storage to their home without moving. By reorienting rooms and using their existing space more creatively, we were able to achieve all their wishes. This comprehensive 8 month renovation included:
1-removal of a wall between the kitchen and old dining room to double the kitchen space.
2-closure of a window in the family room to reorient the flow and create a 186" long bookcase/storage/tv area with seating now facing the new kitchen.
3-a dry bar
4-a dining area in the kitchen/family room
5-total re-think of the laundry room to get them organized and increase storage/functionality
6-moving the dining room location and office
7-new ledger stone fireplace
8-enlarged opening to new dining room and custom iron handrail and balusters
9-2,000 sf of new 5" plank red oak flooring in classic grey color with color ties on ceiling in family room to match
10-new window in kitchen
11-custom iron hood in kitchen
12-creative use of tile
13-new trim throughout
Treppen mit Stahlgeländer und Wandpaneelen Ideen und Design
10
