Treppen mit Stahlgeländer und Wandpaneelen Ideen und Design
Suche verfeinern:
Budget
Sortieren nach:Heute beliebt
121 – 140 von 498 Fotos
1 von 3
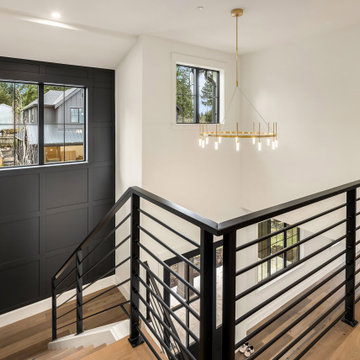
This project was a complete home design plan for a large new construction luxury home on the south-end of Mercer Island. The contrasting colors utilized throughout emit a chic modern vibe while the complementing darker tones invites a sense of warmth to this modern farmhouse style.
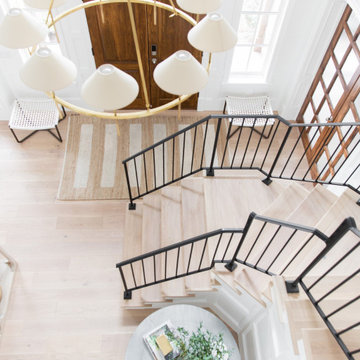
Benefits of light hardwood floors? Light wood can make a room feel more spacious, bright, an inviting.
A lighter wood is a timeless option that easily adapts to many trends –– whitewashed, blonde, and natural oak tones.
Laguna Oak, Alta Vista Collection
Photo Credit: Studio McGee
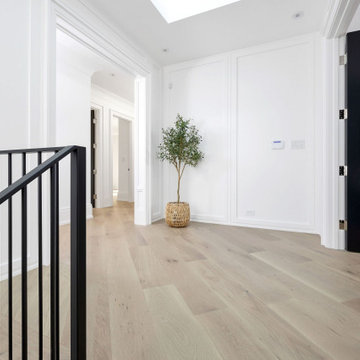
New Age Design
Mittelgroße Klassische Holztreppe in U-Form mit gebeizten Holz-Setzstufen, Stahlgeländer und Wandpaneelen in Toronto
Mittelgroße Klassische Holztreppe in U-Form mit gebeizten Holz-Setzstufen, Stahlgeländer und Wandpaneelen in Toronto
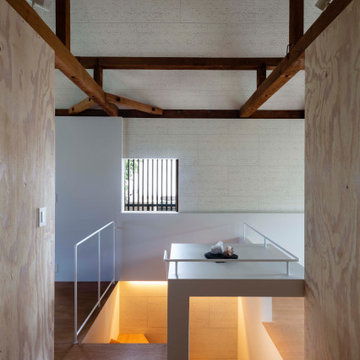
階段の位置はそのままにしつつ、上部に天板を設けて飾り棚に。壁に小さな段差を設けて間接照明を入れています。
photo:Shigeo Ogawa
Kleine Holztreppe in U-Form mit Holz-Setzstufen, Stahlgeländer und Wandpaneelen in Kobe
Kleine Holztreppe in U-Form mit Holz-Setzstufen, Stahlgeländer und Wandpaneelen in Kobe
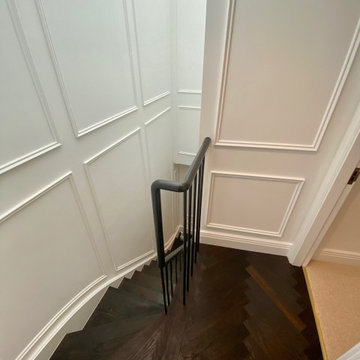
Stair up to top floor with glass roof over
Mittelgroße Moderne Holztreppe in U-Form mit gebeizten Holz-Setzstufen, Stahlgeländer und Wandpaneelen in London
Mittelgroße Moderne Holztreppe in U-Form mit gebeizten Holz-Setzstufen, Stahlgeländer und Wandpaneelen in London
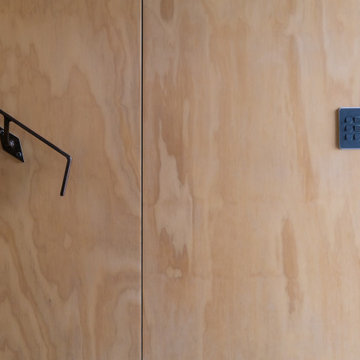
Gerade, Kleine Industrial Treppe mit Teppich-Treppenstufen, Teppich-Setzstufen, Stahlgeländer und Wandpaneelen in Dunedin
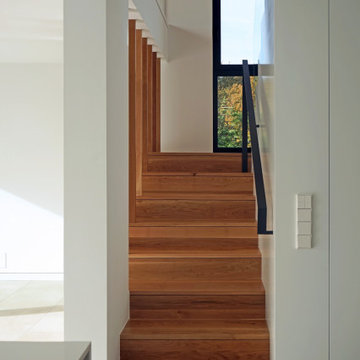
Gerade, Mittelgroße Moderne Holztreppe mit Holz-Setzstufen, Stahlgeländer und Wandpaneelen in Sonstige
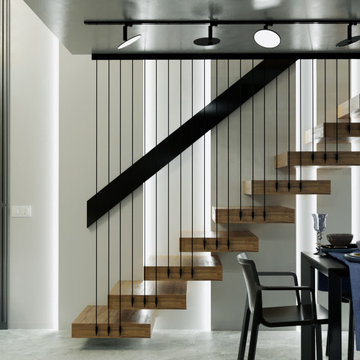
Il progetto di affitto a breve termine di un appartamento commerciale di lusso. Cosa è stato fatto: Un progetto completo per la ricostruzione dei locali. L'edificio contiene 13 appartamenti simili. Lo spazio di un ex edificio per uffici a Milano è stato completamente riorganizzato. L'altezza del soffitto ha permesso di progettare una camera da letto con la zona TV e uno spogliatoio al livello inferiore, dove si accede da una scala graziosa. Il piano terra ha un ingresso, un ampio soggiorno, cucina e bagno. Anche la facciata dell'edificio è stata ridisegnata. Il progetto è concepito in uno stile moderno di lusso.
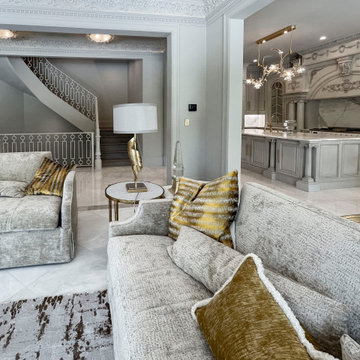
Forged iron railings and contemporary white oak components blend seamlessly in this palatial space, designed in one of the most coveted neighborhoods in the northern Virginia area. We were selected by a builder who takes pride in choosing the right contractor, one that is capable to enhance their visions; we ended up designing and building three magnificent traditional/transitional staircases in spaces surrounded by luxurious architectural finishes, custom made crystal chandeliers, and fabulous outdoor views. CSC 1976-2023 © Century Stair Company ® All rights reserved.
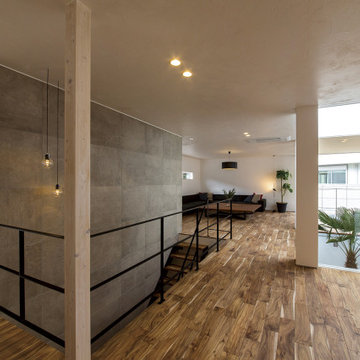
階段を上がった先にある開放的なLDK。階段にあるアクセントウォールが室内全体の質を高めます。大窓が外の空間とつなげ、まるで家の中にいながら屋外にいるようにも感じられます。
Schwebende Asiatische Holztreppe mit offenen Setzstufen, Stahlgeländer und Wandpaneelen in Sonstige
Schwebende Asiatische Holztreppe mit offenen Setzstufen, Stahlgeländer und Wandpaneelen in Sonstige
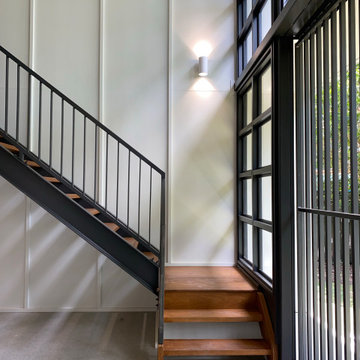
The open timber staircase connects the ground floor outdoor living area to the upper balcony. The black steel handrail coordinates with the black timber batten sliding screen.
The lower windows open to permit breezes through the space, and the outdoor feature lighting will beautifully illuminate the space after dark.
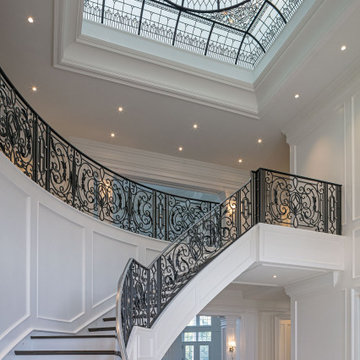
Double height entrance foyer with a large stained and leaded glass dome ceiling.
Gewendelte, Geräumige Klassische Treppe mit Holz-Setzstufen, Stahlgeländer und Wandpaneelen in Toronto
Gewendelte, Geräumige Klassische Treppe mit Holz-Setzstufen, Stahlgeländer und Wandpaneelen in Toronto
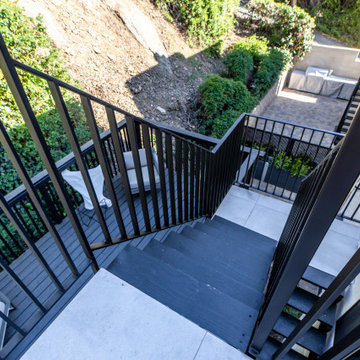
Gerade, Mittelgroße Moderne Metalltreppe mit Holz-Setzstufen, Stahlgeländer und Wandpaneelen in Los Angeles
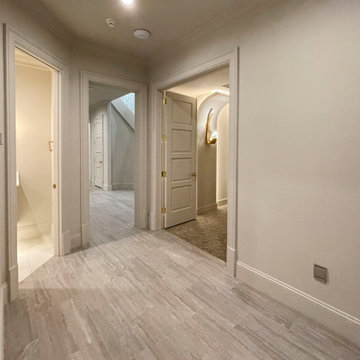
Forged iron railings and contemporary white oak components blend seamlessly in this palatial space, designed in one of the most coveted neighborhoods in the northern Virginia area. We were selected by a builder who takes pride in choosing the right contractor, one that is capable to enhance their visions; we ended up designing and building three magnificent traditional/transitional staircases in spaces surrounded by luxurious architectural finishes, custom made crystal chandeliers, and fabulous outdoor views. CSC 1976-2023 © Century Stair Company ® All rights reserved.
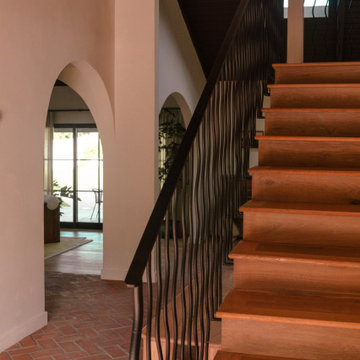
This eclectic Spanish inspired home design with Scandinavian inspired decor features Hallmark Floors' Marina Oak from the Ventura Collection.
Design and photo credit: Working Holiday Spaces + Working Holiday Studio
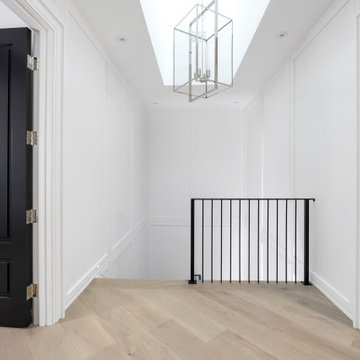
New Age Design
Mittelgroße Klassische Holztreppe in U-Form mit gebeizten Holz-Setzstufen, Stahlgeländer und Wandpaneelen in Toronto
Mittelgroße Klassische Holztreppe in U-Form mit gebeizten Holz-Setzstufen, Stahlgeländer und Wandpaneelen in Toronto
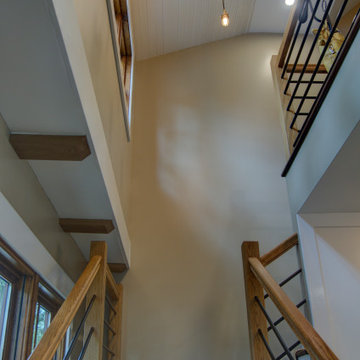
This home is a small cottage that used to be a ranch. We remodeled the entire first floor and added a second floor above.
Kleine Rustikale Holztreppe in L-Form mit gebeizten Holz-Setzstufen, Stahlgeländer und Wandpaneelen in Kolumbus
Kleine Rustikale Holztreppe in L-Form mit gebeizten Holz-Setzstufen, Stahlgeländer und Wandpaneelen in Kolumbus
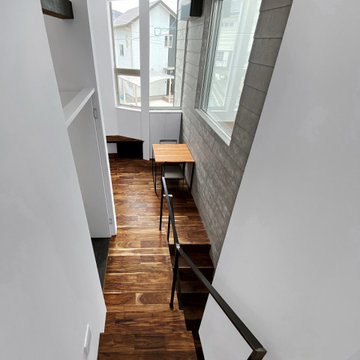
LDから2階浴室へ
Moderne Holztreppe in U-Form mit Holz-Setzstufen, Stahlgeländer und Wandpaneelen in Sonstige
Moderne Holztreppe in U-Form mit Holz-Setzstufen, Stahlgeländer und Wandpaneelen in Sonstige
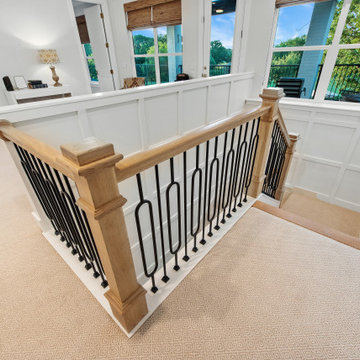
Große Klassische Treppe in U-Form mit Teppich-Treppenstufen, Teppich-Setzstufen, Stahlgeländer und Wandpaneelen
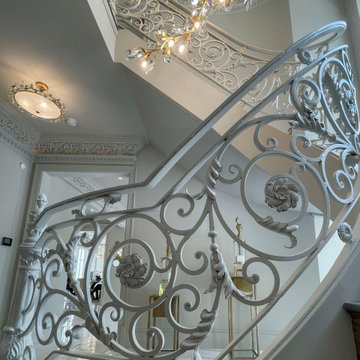
Forged iron railings and contemporary white oak components blend seamlessly in this palatial space, designed in one of the most coveted neighborhoods in the northern Virginia area. We were selected by a builder who takes pride in choosing the right contractor, one that is capable to enhance their visions; we ended up designing and building three magnificent traditional/transitional staircases in spaces surrounded by luxurious architectural finishes, custom made crystal chandeliers, and fabulous outdoor views. CSC 1976-2023 © Century Stair Company ® All rights reserved.
Treppen mit Stahlgeländer und Wandpaneelen Ideen und Design
7